Rustic Blue Bathroom Ideas and Designs
Refine by:
Budget
Sort by:Popular Today
41 - 60 of 260 photos
Item 1 of 3

From architecture to finishing touches, this Napa Valley home exudes elegance, sophistication and rustic charm.
The spacious primary bath is bright and airy, with a dual-sink vanity and a bathtub that offers serene, relaxing views.
---
Project by Douglah Designs. Their Lafayette-based design-build studio serves San Francisco's East Bay areas, including Orinda, Moraga, Walnut Creek, Danville, Alamo Oaks, Diablo, Dublin, Pleasanton, Berkeley, Oakland, and Piedmont.
For more about Douglah Designs, see here: http://douglahdesigns.com/
To learn more about this project, see here: https://douglahdesigns.com/featured-portfolio/napa-valley-wine-country-home-design/
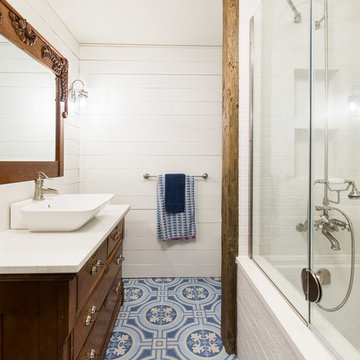
Klassen Photography
Design ideas for a medium sized rustic ensuite bathroom in Jackson with a submerged bath, a shower/bath combination, white tiles, porcelain tiles, white walls, porcelain flooring, a vessel sink, engineered stone worktops, blue floors, a hinged door, white worktops, dark wood cabinets and flat-panel cabinets.
Design ideas for a medium sized rustic ensuite bathroom in Jackson with a submerged bath, a shower/bath combination, white tiles, porcelain tiles, white walls, porcelain flooring, a vessel sink, engineered stone worktops, blue floors, a hinged door, white worktops, dark wood cabinets and flat-panel cabinets.
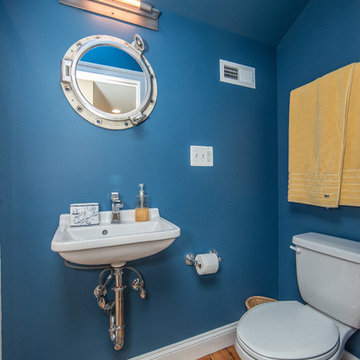
This quaint blue hall bathroom with exposed plumbing mixes things up a bit. The features are modest but stylish.
Remodeled by TailorCraft Builders in Maryland
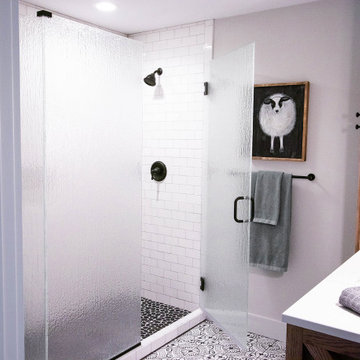
Barn Pros Denali barn apartment model in a 36' x 60' footprint with Ranchwood rustic siding, Classic Equine stalls and Dutch doors. Construction by Red Pine Builders www.redpinebuilders.com

Архитектор, автор проекта – Александр Воронов; Фото – Михаил Поморцев | Pro.Foto
Small rustic shower room bathroom in Yekaterinburg with dark wood cabinets, a corner shower, a wall mounted toilet, beige tiles, multi-coloured tiles, stone tiles, brown walls, a vessel sink, wooden worktops, open cabinets and brown worktops.
Small rustic shower room bathroom in Yekaterinburg with dark wood cabinets, a corner shower, a wall mounted toilet, beige tiles, multi-coloured tiles, stone tiles, brown walls, a vessel sink, wooden worktops, open cabinets and brown worktops.
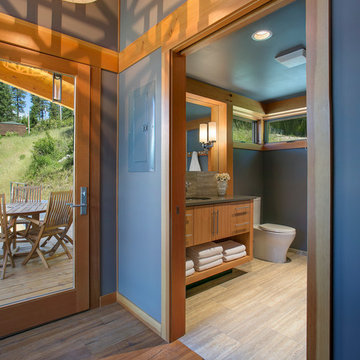
Location: Sand Point, ID. Photos by Marie-Dominique Verdier; built by Selle Valley
Medium sized rustic bathroom in Seattle with flat-panel cabinets, light wood cabinets, beige walls, porcelain flooring, a submerged sink, engineered stone worktops and beige floors.
Medium sized rustic bathroom in Seattle with flat-panel cabinets, light wood cabinets, beige walls, porcelain flooring, a submerged sink, engineered stone worktops and beige floors.
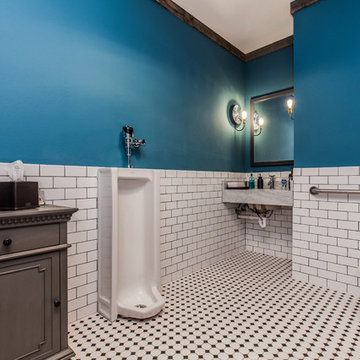
This Comfort Station is Located at Moonlight Basin, Big Sky MT. It is a two bathroom facility for the Moonlight Basin Golf Course mad with an old log stack. It offers all the amenities from beer, sodas, snack to Ice cream. For more information contact R Lake Construction 406-209-4805
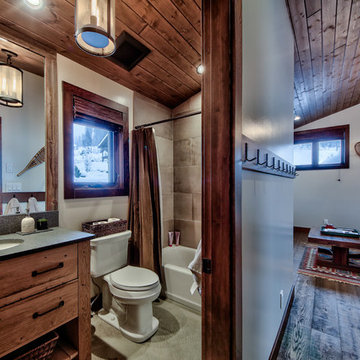
Dom Koric
Guest Suite Bathroom
Medium sized rustic shower room bathroom in Vancouver with flat-panel cabinets, medium wood cabinets, a shower/bath combination, a one-piece toilet, beige tiles, porcelain tiles, beige walls, concrete flooring, a built-in sink and concrete worktops.
Medium sized rustic shower room bathroom in Vancouver with flat-panel cabinets, medium wood cabinets, a shower/bath combination, a one-piece toilet, beige tiles, porcelain tiles, beige walls, concrete flooring, a built-in sink and concrete worktops.
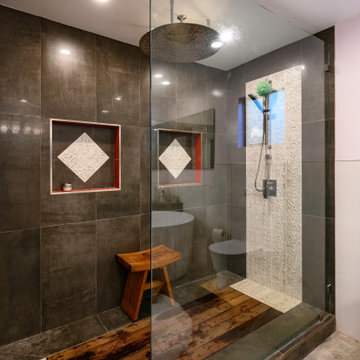
Atwater Village, CA / Complete ADU Build / Bathroom
All initial framing, insulation and drywall. Installation of flooring, tile, shower tile, fixtures and faucets, all electrical and plumbing needs per the project and a fresh paint to finish.
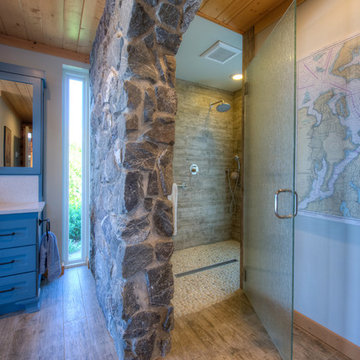
Photography by Lucas Henning.
Inspiration for a rustic bathroom in Seattle.
Inspiration for a rustic bathroom in Seattle.
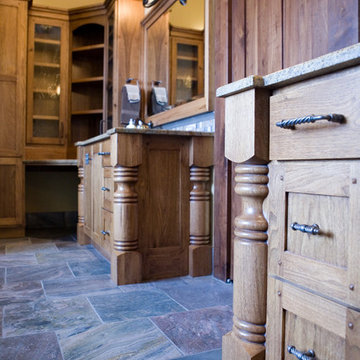
Photo of a large rustic ensuite bathroom in Salt Lake City with a submerged sink, recessed-panel cabinets, medium wood cabinets, engineered stone worktops, multi-coloured tiles, stone tiles, beige walls and slate flooring.
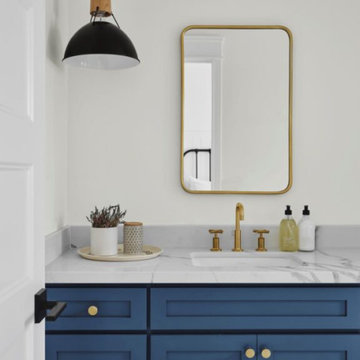
“We wanted a statement fixture for this bathroom, and the Wilcox Uplight Pendant is perfect! We went with the 12″ shade for its presence and then offset it on the vanity so it doesn’t obstruct the mirror. The Black finish complements the hardware finishes in the bathroom and bedroom while the walnut wood provides a nice bit of warmth.”
Photo courtesy of Rafterhouse
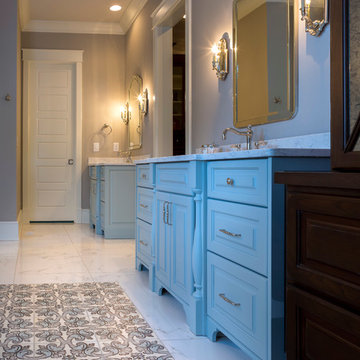
Jim Schmid Photography
This is an example of a rustic ensuite bathroom in Charlotte with freestanding cabinets, blue cabinets, blue tiles, grey walls and engineered stone worktops.
This is an example of a rustic ensuite bathroom in Charlotte with freestanding cabinets, blue cabinets, blue tiles, grey walls and engineered stone worktops.
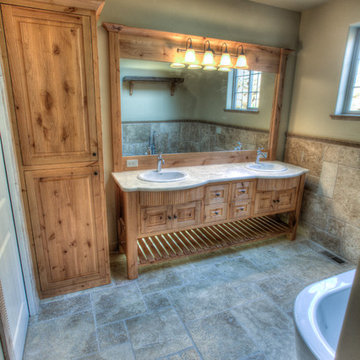
Bedell Photography
www.bedellphoto.smugmug.com
This is an example of a large rustic ensuite bathroom in Portland with a built-in sink, raised-panel cabinets, light wood cabinets, granite worktops, multi-coloured tiles, stone tiles, beige walls, a freestanding bath, a two-piece toilet and slate flooring.
This is an example of a large rustic ensuite bathroom in Portland with a built-in sink, raised-panel cabinets, light wood cabinets, granite worktops, multi-coloured tiles, stone tiles, beige walls, a freestanding bath, a two-piece toilet and slate flooring.
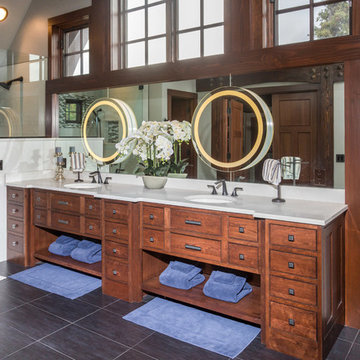
DMD Real Estate Photography
Photo of a large rustic ensuite bathroom in Other with medium wood cabinets, white tiles, multi-coloured tiles, white walls, ceramic flooring, a submerged sink, granite worktops, grey floors, an open shower, matchstick tiles and beaded cabinets.
Photo of a large rustic ensuite bathroom in Other with medium wood cabinets, white tiles, multi-coloured tiles, white walls, ceramic flooring, a submerged sink, granite worktops, grey floors, an open shower, matchstick tiles and beaded cabinets.
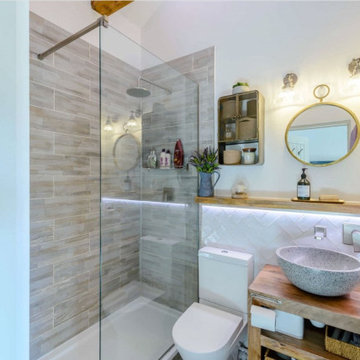
En-suite with nickel fittings, crushed stone sink, herringbone tiled spashback, mango wood vanity and shelving, LED strip lights
Inspiration for a small rustic grey and white ensuite half tiled bathroom in Kent with open cabinets, medium wood cabinets, a walk-in shower, a one-piece toilet, white tiles, porcelain tiles, grey walls, ceramic flooring, a console sink, wooden worktops, grey floors, an open shower, feature lighting, a single sink, a freestanding vanity unit and a vaulted ceiling.
Inspiration for a small rustic grey and white ensuite half tiled bathroom in Kent with open cabinets, medium wood cabinets, a walk-in shower, a one-piece toilet, white tiles, porcelain tiles, grey walls, ceramic flooring, a console sink, wooden worktops, grey floors, an open shower, feature lighting, a single sink, a freestanding vanity unit and a vaulted ceiling.
Rustic Blue Bathroom Ideas and Designs
3
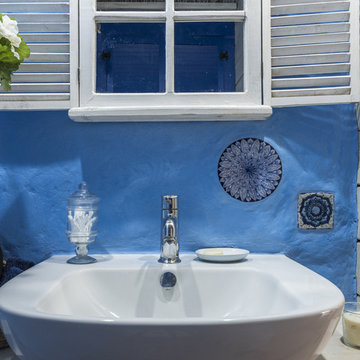
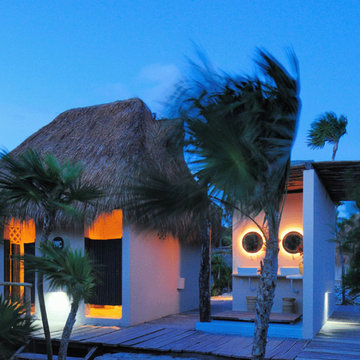
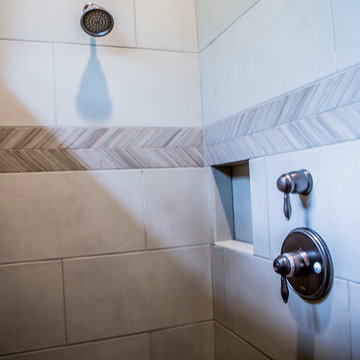
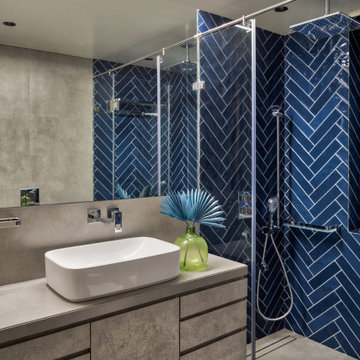

 Shelves and shelving units, like ladder shelves, will give you extra space without taking up too much floor space. Also look for wire, wicker or fabric baskets, large and small, to store items under or next to the sink, or even on the wall.
Shelves and shelving units, like ladder shelves, will give you extra space without taking up too much floor space. Also look for wire, wicker or fabric baskets, large and small, to store items under or next to the sink, or even on the wall.  The sink, the mirror, shower and/or bath are the places where you might want the clearest and strongest light. You can use these if you want it to be bright and clear. Otherwise, you might want to look at some soft, ambient lighting in the form of chandeliers, short pendants or wall lamps. You could use accent lighting around your rustic bath in the form to create a tranquil, spa feel, as well.
The sink, the mirror, shower and/or bath are the places where you might want the clearest and strongest light. You can use these if you want it to be bright and clear. Otherwise, you might want to look at some soft, ambient lighting in the form of chandeliers, short pendants or wall lamps. You could use accent lighting around your rustic bath in the form to create a tranquil, spa feel, as well. 