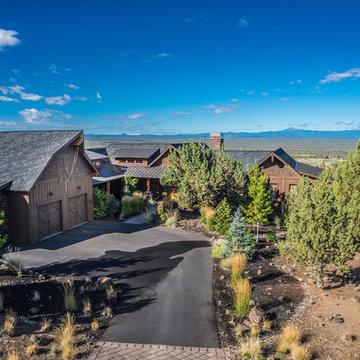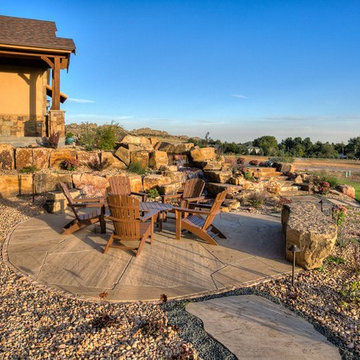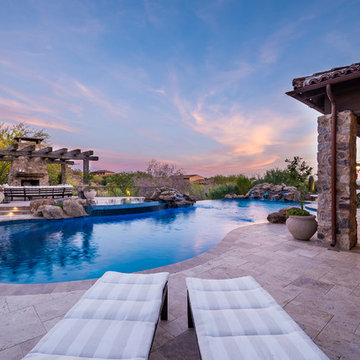Rustic Blue Garden and Outdoor Space Ideas and Designs
Refine by:
Budget
Sort by:Popular Today
81 - 100 of 6,777 photos
Item 1 of 3
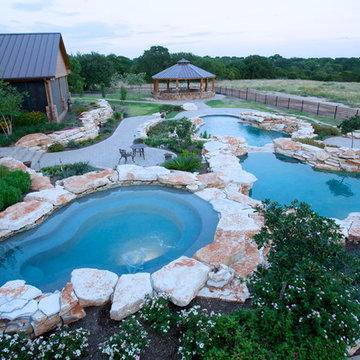
Natural Hill Country Multi Level Recreation and Diving Pools with Oversized Spa. Designed by Mike Farley, constructed by Claffey Pools. Limestone slabs quarried onsite.
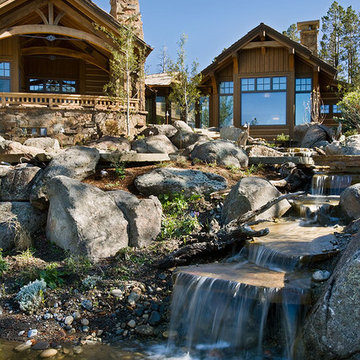
From the very first look this custom built Timber Frame home is spectacular. It’s the details that truly make this home special. The homeowners took great pride and care in choosing materials, amenities and special features that make friends and family feel welcome.
Photo: Roger Wade
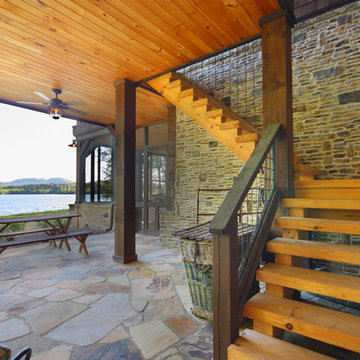
Rustic patio steps in Atlanta with natural stone paving and a roof extension.
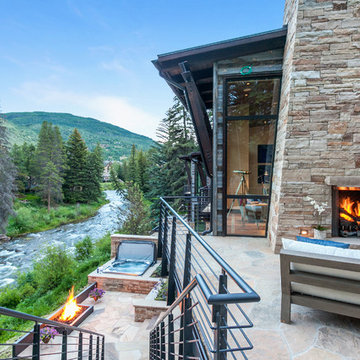
LIV Sotheby's International Realty
This is an example of a large rustic back patio in Denver with a fire feature, natural stone paving and no cover.
This is an example of a large rustic back patio in Denver with a fire feature, natural stone paving and no cover.
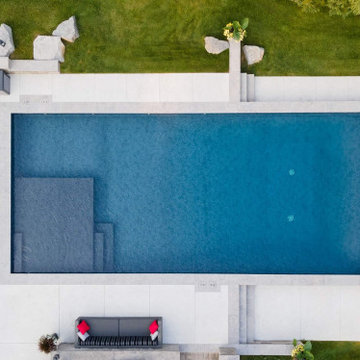
The pool includes a 10’ x 12’ vinyl over steel tanning shelf with integrated steps into the pool. The shelf’s one foot depth is ideal for a children’s play area. The Latham Onyx vinyl liner has a black pebble pond look which beautifully fits into the natural country setting.
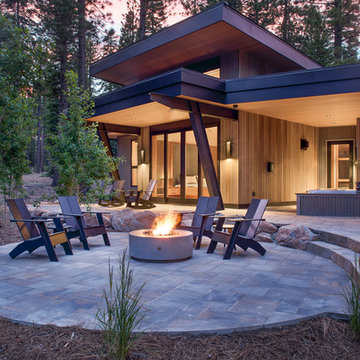
Roger Wade
Inspiration for a large rustic back patio in Sacramento with a fire feature, concrete paving and a roof extension.
Inspiration for a large rustic back patio in Sacramento with a fire feature, concrete paving and a roof extension.
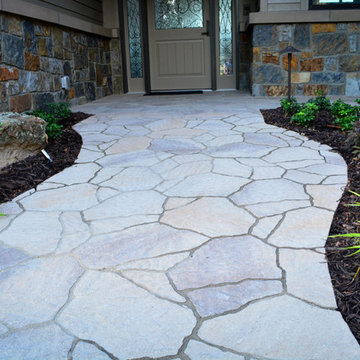
Accessible ADA Compliant entries don't have to be an eyesore. Here a concrete paver with a natural stone look navigates the slope smoothly.
Photo Credit: Ryan Corrigan
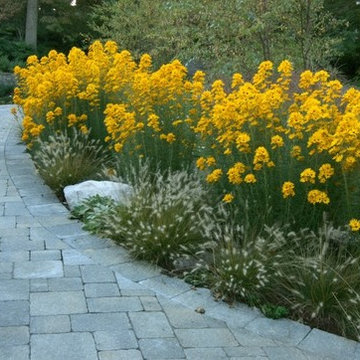
A close up of the driveway edge reveals the the interplay of plants and pavement. Layered perennials seem to dominate, but leave plenty of room for driving.
Design and installation by Merrifield Garden Center. Photo: Wayne Boyland.
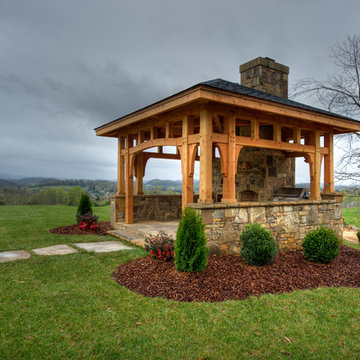
Douglas Fir
© Carolina Timberworks
Inspiration for a medium sized rustic back patio in Charlotte with an outdoor kitchen, natural stone paving and a gazebo.
Inspiration for a medium sized rustic back patio in Charlotte with an outdoor kitchen, natural stone paving and a gazebo.

Float this beautiful rustic river pool around the tiki hut and swim up bar, under the bridge and swim through the grotto with a moon roof. The pool includes an oversized hot tub, elevated tanning ledge and beach entry.
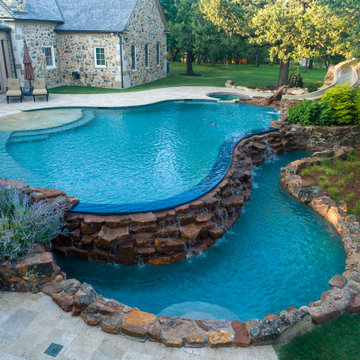
Keller Natural Paradise designed by Mike Farley. Beautiful Vanishing Edge pool with lots of natural rock with a really nice long Dolphin slide. Handicap access for pool & lots of mosaic tiles for the grand kids. FarleyPoolDesigns.com
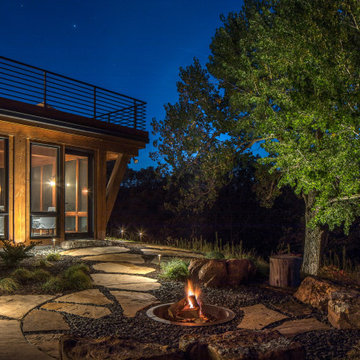
Wood Burning Fire Pit Outdoor Lighting in the Backyard
Outside of the screened-in porch, a walking path leads to a sunken fire pit surrounded by boulders and log stumps for sitting.
Path lights mark the walking area to improve nighttime safety. "We have an uplight on the cottonwood tree in the distance and another one highlighting the woodwork on the screened-in porch," McKay Lighting designer says, "It provides just enough light to guide you around the backyard and adds to the ambiance as you use the outdoor space. You don't want too much competing light when the fire is going."
The walking path continues around the backyard to a gate in the pool area.
Read more: www.mckaylighting.com/blog/architectural-lighting-enhance-elkorn-home
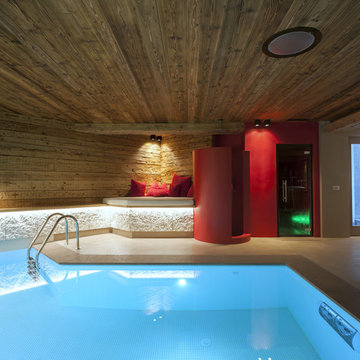
La casa dei sogni? Esiste, e si trova a Cortina d’Ampezzo. Immersa in un contesto senza eguali, con lo scenario naturale delle Dolomiti a fare da cornice, questa residenza esprime tutto il fascino della tradizione locale, abbinata alla tecnologia più sofisticata. Segno distintivo di tutti gli spazi è l’uso del legno, protagonista assoluto, con tavole di abete e larice che ricoprono rispettivamente pavimenti e pareti.
Il sistema domotico By-me è il vero e proprio cuore pulsante dell’intera abitazione: la sua tecnologia, sofisticata ma semplice da utilizzare, consente una gestione centralizzata di tutti gli spazi, indispensabile in un contesto di queste dimensioni.
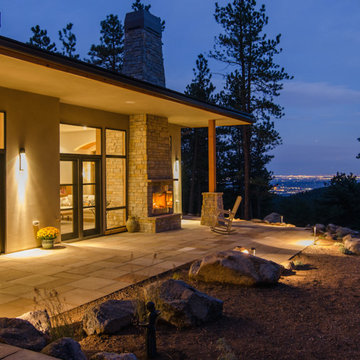
Rodwin Architecture and Skycastle Homes
Location: Boulder, CO, United States
The 3300 s.f. Dineen Residence is nestled into a forested hillside glade, and combines old world materials with clean contemporary lines. Big southern windows, carefully calculated overhangs, and “tuned” glazing create a strong passive solar design. The Great room features 12 ft tall ceilings, a see-through fireplace, and oversized French doors leading out to flagstone patios. The dining room includes a stunning chandelier and connects directly to the sunny gourmet kitchen. In all these rooms, it feels like you’re standing outside. The expansive mudroom is perfect for pets, kids and gardening mess. The second floor features an expansive study/rec room with a large deck to capture the huge views of the forest and plains. Radiant concrete floors, a solar electric PV system and excellent insulation combine to achieved a HERS 32 (uses 68% less energy than allowed by code). This home was completed in October by our construction arm, Skycastle Homes, on time and under budget.
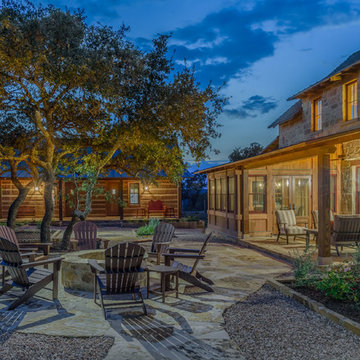
Design ideas for a large rustic back patio in Austin with a fire feature and natural stone paving.
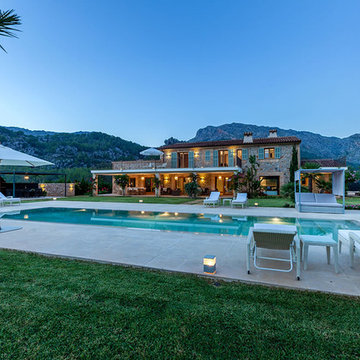
Photo of a large rustic back rectangular lengths swimming pool in Other with tiled flooring.
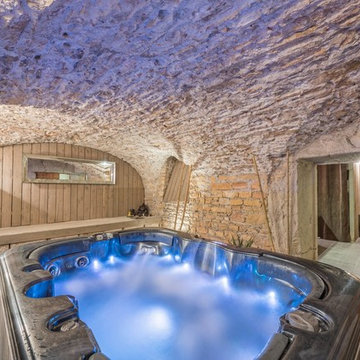
Alexandre Montagne
This is an example of a small rustic indoor rectangular hot tub in Lyon.
This is an example of a small rustic indoor rectangular hot tub in Lyon.
Rustic Blue Garden and Outdoor Space Ideas and Designs
5






