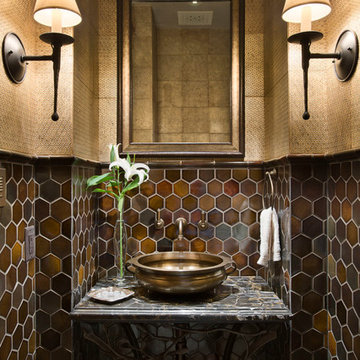Rustic Cloakroom with Grey Worktops Ideas and Designs
Refine by:
Budget
Sort by:Popular Today
41 - 60 of 64 photos
Item 1 of 3
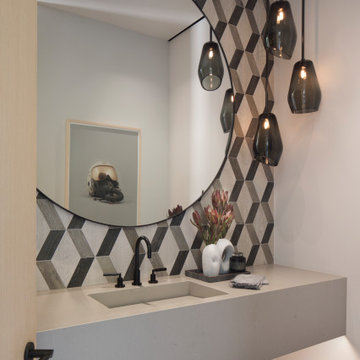
Inspiration for a rustic cloakroom in Other with black and white tiles, white walls, concrete flooring, a built-in sink, solid surface worktops, grey floors, grey worktops, a floating vanity unit and a vaulted ceiling.
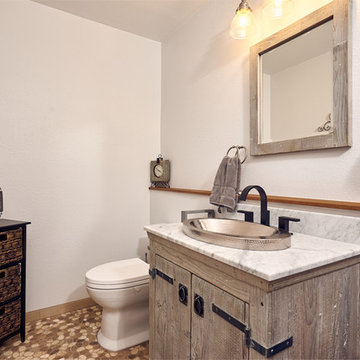
Photo of a medium sized rustic cloakroom in Other with flat-panel cabinets, light wood cabinets, a two-piece toilet, white walls, pebble tile flooring, a built-in sink, marble worktops, multi-coloured floors and grey worktops.
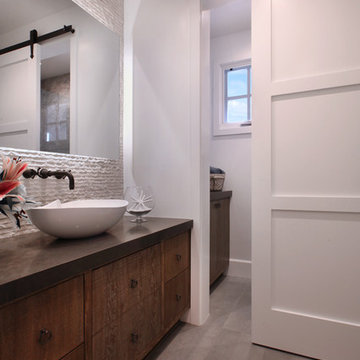
This is an example of a rustic cloakroom in Orange County with flat-panel cabinets, distressed cabinets, limestone tiles, ceramic flooring, a vessel sink, engineered stone worktops and grey worktops.
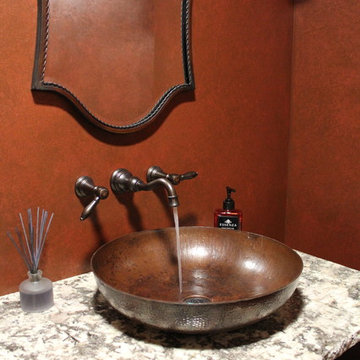
Inspiration for a medium sized rustic cloakroom in Boston with a two-piece toilet, red walls, a vessel sink, granite worktops and grey worktops.
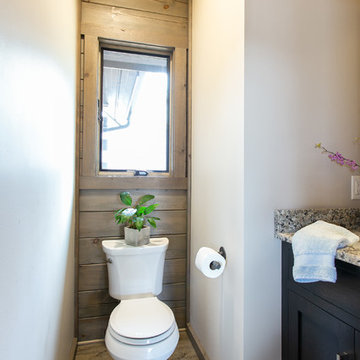
Half Bathwith black vanity and granite counter tops. Accents of black shown in the mirror, light fixture, and other hardware through the bathroom.
Inspiration for a small rustic cloakroom in Columbus with shaker cabinets, black cabinets, a two-piece toilet, grey walls, medium hardwood flooring, a submerged sink, granite worktops, grey floors and grey worktops.
Inspiration for a small rustic cloakroom in Columbus with shaker cabinets, black cabinets, a two-piece toilet, grey walls, medium hardwood flooring, a submerged sink, granite worktops, grey floors and grey worktops.
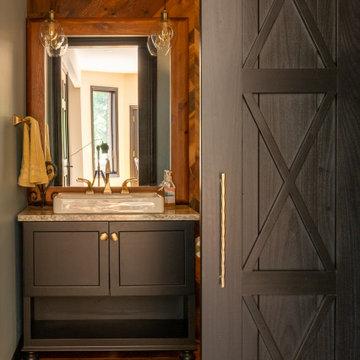
This is an example of a small rustic cloakroom in Detroit with recessed-panel cabinets, black cabinets, a two-piece toilet, brown walls, medium hardwood flooring, a vessel sink, engineered stone worktops, brown floors, grey worktops, a freestanding vanity unit and wood walls.
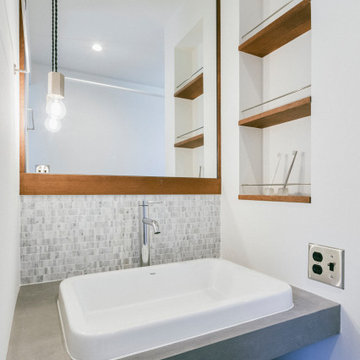
Photo of a rustic cloakroom in Other with open cabinets, grey cabinets, black and white tiles, mosaic tiles, a built-in sink, grey worktops and a built in vanity unit.
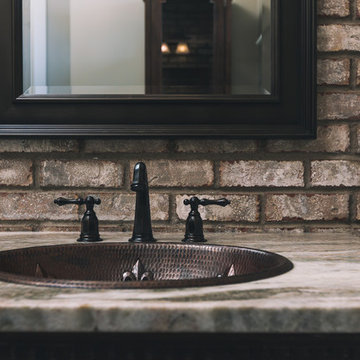
Beauchamp Photography
This is an example of a small rustic cloakroom in Other with dark wood cabinets, grey tiles, stone tiles, a built-in sink, granite worktops and grey worktops.
This is an example of a small rustic cloakroom in Other with dark wood cabinets, grey tiles, stone tiles, a built-in sink, granite worktops and grey worktops.
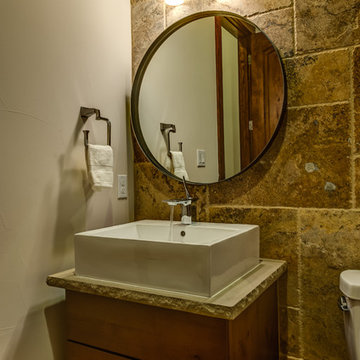
Builder is Legacy DCS, Designer is Carrie Brewer, cabinetry is Austin Woodworks, Photo by James Bruce
This is an example of a medium sized rustic cloakroom in Austin with flat-panel cabinets, medium wood cabinets, granite worktops and grey worktops.
This is an example of a medium sized rustic cloakroom in Austin with flat-panel cabinets, medium wood cabinets, granite worktops and grey worktops.
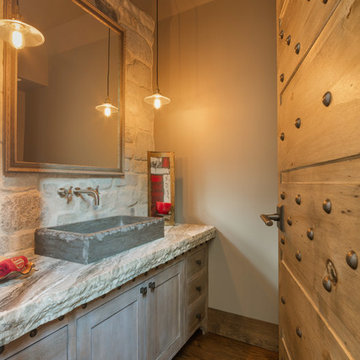
This is an example of a medium sized rustic cloakroom in Houston with shaker cabinets, light wood cabinets, white walls, medium hardwood flooring, a vessel sink and grey worktops.
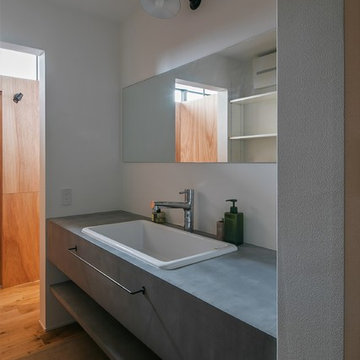
収納をテーマにした家
Inspiration for a medium sized rustic cloakroom in Other with open cabinets, grey cabinets, a two-piece toilet, white tiles, porcelain tiles, white walls, vinyl flooring, a vessel sink, concrete worktops, grey floors and grey worktops.
Inspiration for a medium sized rustic cloakroom in Other with open cabinets, grey cabinets, a two-piece toilet, white tiles, porcelain tiles, white walls, vinyl flooring, a vessel sink, concrete worktops, grey floors and grey worktops.
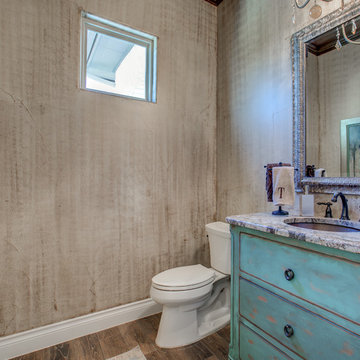
Photo of a medium sized rustic cloakroom in Austin with flat-panel cabinets, blue cabinets, beige walls, medium hardwood flooring, a submerged sink, engineered stone worktops, beige floors and grey worktops.
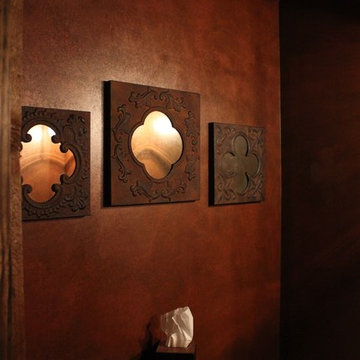
Rustic Powder Room with a faux textured wall finish and golden bronze metallic ceiling!
Photo of a large rustic cloakroom in Boston with a two-piece toilet, flat-panel cabinets, distressed cabinets, red tiles, red walls, ceramic flooring, a vessel sink, brown floors, granite worktops and grey worktops.
Photo of a large rustic cloakroom in Boston with a two-piece toilet, flat-panel cabinets, distressed cabinets, red tiles, red walls, ceramic flooring, a vessel sink, brown floors, granite worktops and grey worktops.
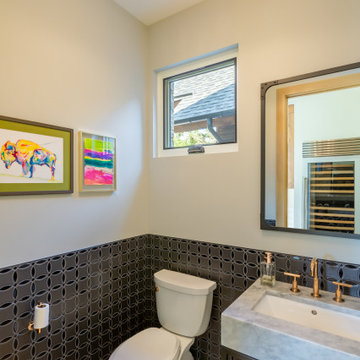
Guest bath with matte + glossy wall tile, unique lighting fixture, and stone vanity.
Small rustic cloakroom in Denver with black cabinets, black tiles, white walls, light hardwood flooring, brown floors, grey worktops and a freestanding vanity unit.
Small rustic cloakroom in Denver with black cabinets, black tiles, white walls, light hardwood flooring, brown floors, grey worktops and a freestanding vanity unit.
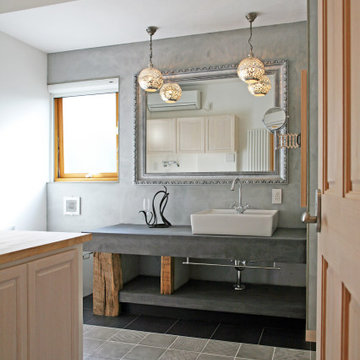
This is an example of a rustic cloakroom in Other with open cabinets, grey cabinets, grey tiles, ceramic flooring, a vessel sink, concrete worktops, beige floors, grey worktops and a freestanding vanity unit.
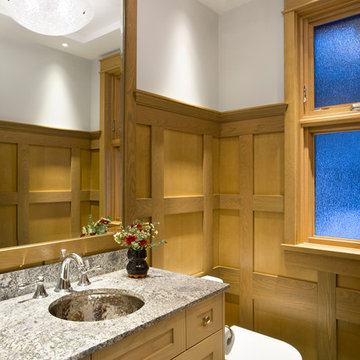
Christina Faminoff Photography
Inspiration for a medium sized rustic cloakroom in Other with shaker cabinets, light wood cabinets, a one-piece toilet, grey walls, ceramic flooring, a submerged sink, granite worktops, turquoise floors and grey worktops.
Inspiration for a medium sized rustic cloakroom in Other with shaker cabinets, light wood cabinets, a one-piece toilet, grey walls, ceramic flooring, a submerged sink, granite worktops, turquoise floors and grey worktops.
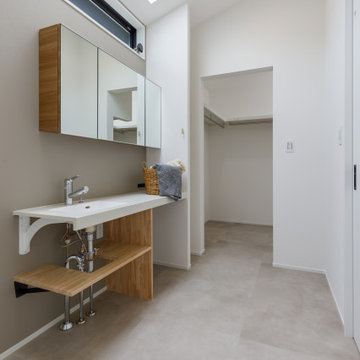
This is an example of a large rustic cloakroom in Osaka with open cabinets, white cabinets, grey walls, an integrated sink, grey floors, grey worktops, a built in vanity unit and wallpapered walls.
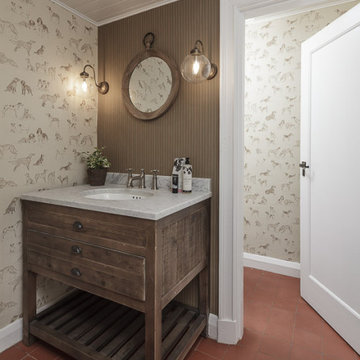
Small rustic cloakroom in Surrey with a submerged sink, marble worktops, red floors, grey worktops and wallpapered walls.
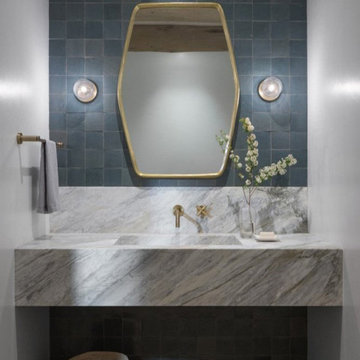
Remodel and addition of a single-family rustic log cabin. This project was a fun challenge of preserving the original structure’s character while revitalizing the space and fusing it with new, more modern additions. Every surface in this house was attended to, creating a unified and contemporary, yet cozy, mountain aesthetic. This was accomplished through preserving and refurbishing the existing log architecture and exposed timber ceilings and blending new log veneer assemblies with the original log structure. Finish carpentry was paramount in handcrafting new floors, custom cabinetry, and decorative metal stairs to interact with the existing building. The centerpiece of the house is a two-story tall, custom stone and metal patinaed, double-sided fireplace that meets the ceiling and scribes around the intricate log purlin structure seamlessly above. Three sides of this house are surrounded by ponds and streams. Large wood decks and a cedar hot tub were constructed to soak in the Teton views. Particular effort was made to preserve and improve landscaping that is frequently enjoyed by moose, elk, and bears that also live in the area.
Rustic Cloakroom with Grey Worktops Ideas and Designs
3
