Rustic Dining Room with a Vaulted Ceiling Ideas and Designs
Refine by:
Budget
Sort by:Popular Today
21 - 40 of 136 photos
Item 1 of 3
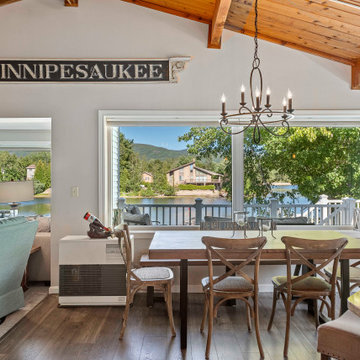
This is an example of a rustic dining room in Portland Maine with grey walls, dark hardwood flooring, brown floors, exposed beams, a vaulted ceiling and a wood ceiling.
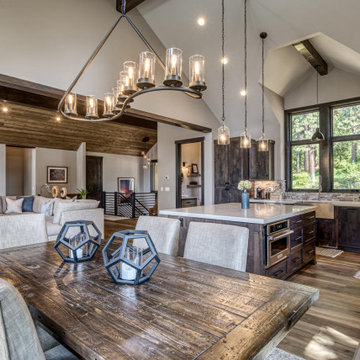
Design ideas for a rustic dining room in Boise with grey walls, medium hardwood flooring, brown floors and a vaulted ceiling.
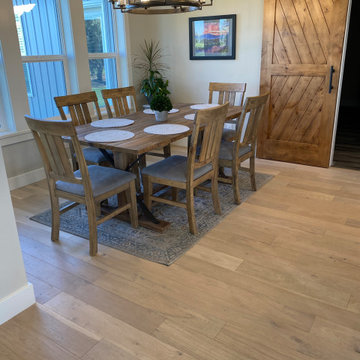
Hawthorne Oak – The Novella Hardwood Collection feature our slice-cut style, with boards that have been lightly sculpted by hand, with detailed coloring. This versatile collection was designed to fit any design scheme and compliment any lifestyle.
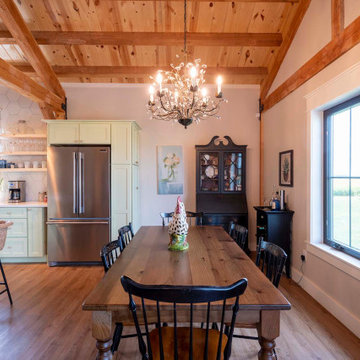
Post and beam open concept home dining room
Inspiration for a medium sized rustic open plan dining room with beige walls, light hardwood flooring, a hanging fireplace, brown floors, a vaulted ceiling and wood walls.
Inspiration for a medium sized rustic open plan dining room with beige walls, light hardwood flooring, a hanging fireplace, brown floors, a vaulted ceiling and wood walls.

This design involved a renovation and expansion of the existing home. The result is to provide for a multi-generational legacy home. It is used as a communal spot for gathering both family and work associates for retreats. ADA compliant.
Photographer: Zeke Ruelas
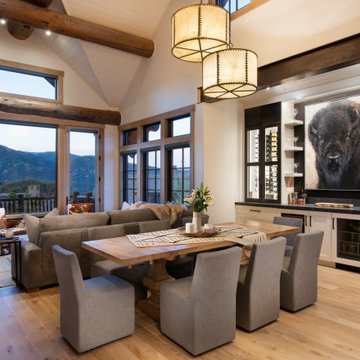
Kendrick's Cabin is a full interior remodel, turning a traditional mountain cabin into a modern, open living space.
The walls and ceiling were white washed to give a nice and bright aesthetic. White the original wood beams were kept dark to contrast the white. New, larger windows provide more natural light while making the space feel larger. Steel and metal elements are incorporated throughout the cabin to balance the rustic structure of the cabin with a modern and industrial element.
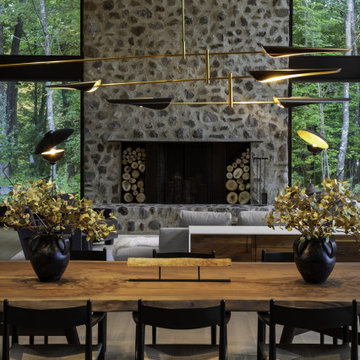
Lake living at its best. Our Northwoods retreat. Home and boathouse designed by Vetter Architects. Completed Spring 2020⠀
Size: 3 bed 4 1/2 bath
Completion Date : 2020
Our Services: Architecture
Interior Design: Amy Carmin
Photography: Ryan Hainey

Inspiration for a rustic dining room in Denver with a ribbon fireplace, a metal fireplace surround, exposed beams, a vaulted ceiling, a wood ceiling and a chimney breast.
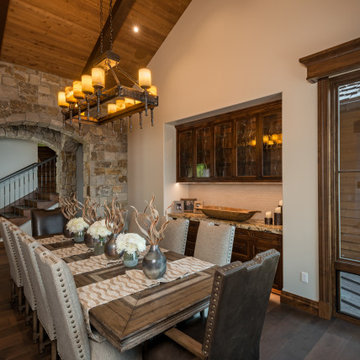
Rustic dining room in Other with white walls, dark hardwood flooring, brown floors, exposed beams, a vaulted ceiling and a wood ceiling.

Perched on a hilltop high in the Myacama mountains is a vineyard property that exists off-the-grid. This peaceful parcel is home to Cornell Vineyards, a winery known for robust cabernets and a casual ‘back to the land’ sensibility. We were tasked with designing a simple refresh of two existing buildings that dually function as a weekend house for the proprietor’s family and a platform to entertain winery guests. We had fun incorporating our client’s Asian art and antiques that are highlighted in both living areas. Paired with a mix of neutral textures and tones we set out to create a casual California style reflective of its surrounding landscape and the winery brand.

Rustic dining room in Other with brown walls, concrete flooring, grey floors, exposed beams, a vaulted ceiling, a wood ceiling and wood walls.
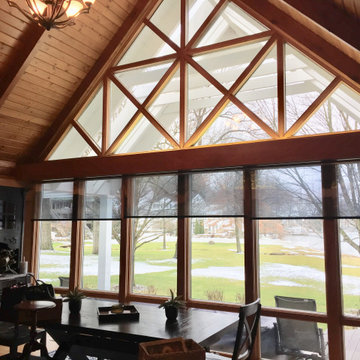
Great room window wall in dining area
Photo of a rustic open plan dining room with a vaulted ceiling.
Photo of a rustic open plan dining room with a vaulted ceiling.
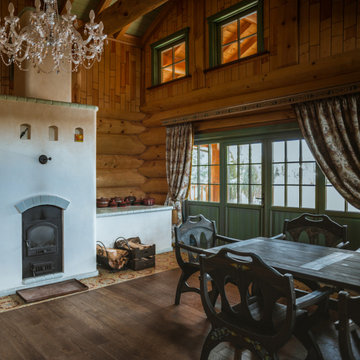
Design ideas for a rustic dining room in Moscow with brown walls, brown floors, a vaulted ceiling and wood walls.
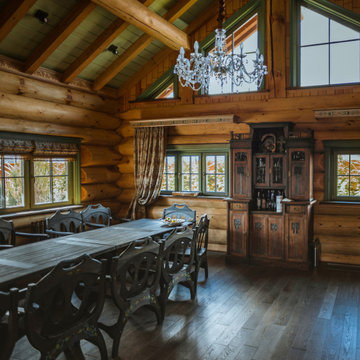
Design ideas for a rustic dining room in Moscow with brown walls, dark hardwood flooring, brown floors, exposed beams, a vaulted ceiling and a wood ceiling.
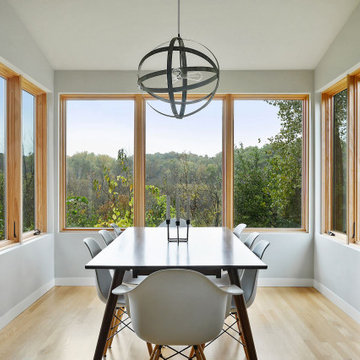
Photo of a rustic dining room in Minneapolis with grey walls, light hardwood flooring, no fireplace, beige floors and a vaulted ceiling.
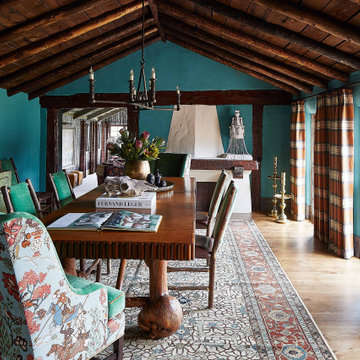
This room is the perfect blend of Western and Asian-inspired design. The bright blue walls and green textured chairs contrast against the light wood table, ceiling, and draperies. There are metal accents throughout, from the gold candlesticks to the metal pipe chandelier.
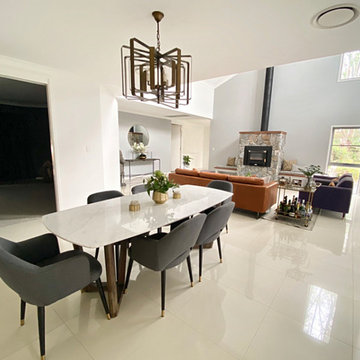
Open-plan living/ dining room, with stone clad fireplace.
Large rustic open plan dining room in Brisbane with grey walls, porcelain flooring, a standard fireplace, a stacked stone fireplace surround, beige floors and a vaulted ceiling.
Large rustic open plan dining room in Brisbane with grey walls, porcelain flooring, a standard fireplace, a stacked stone fireplace surround, beige floors and a vaulted ceiling.
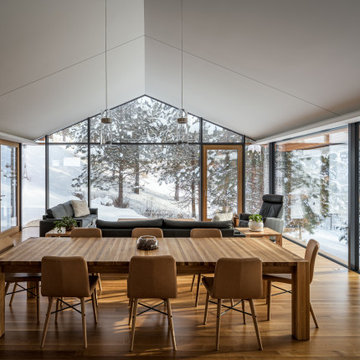
Glo European Windows A7 series was carefully selected for the Elk Ridge Passive House because of their High Solar Heat Gain Coefficient which allows the home to absorb free solar heat, and a low U-value to retain this heat once the sunsets. The A7 windows were an excellent choice for durability and the ability to remain resilient in the harsh winter climate. Glo’s European hardware ensures smooth operation for fresh air and ventilation. The A7 windows from Glo were an easy choice for the Elk Ridge Passive House project.
Gabe Border Photography
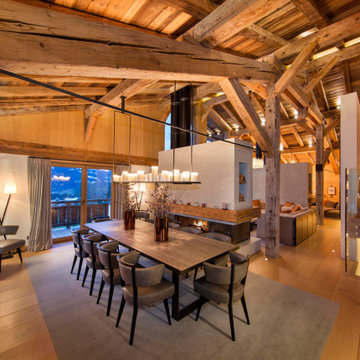
Rustic open plan dining room in Other with a two-sided fireplace, exposed beams, a vaulted ceiling, a wood ceiling, white walls, medium hardwood flooring and brown floors.
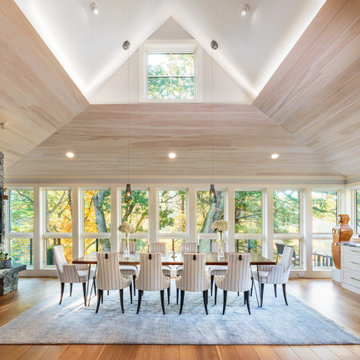
Inspiration for a rustic dining room in Boston with medium hardwood flooring, a two-sided fireplace, a stone fireplace surround and a vaulted ceiling.
Rustic Dining Room with a Vaulted Ceiling Ideas and Designs
2