Rustic Dining Room with a Vaulted Ceiling Ideas and Designs
Refine by:
Budget
Sort by:Popular Today
81 - 100 of 136 photos
Item 1 of 3
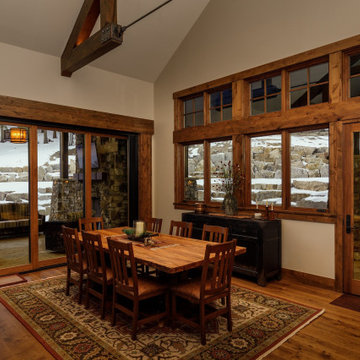
A vaulted ceiling with exposed beams and large windows/doors in beautiful wood tones are the perfect balance to the rocky landscape outdoors.
Design ideas for a large rustic open plan dining room in Denver with beige walls, medium hardwood flooring and a vaulted ceiling.
Design ideas for a large rustic open plan dining room in Denver with beige walls, medium hardwood flooring and a vaulted ceiling.
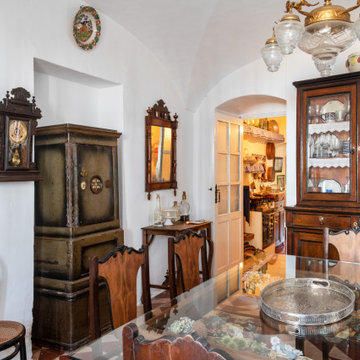
Casa Nevado, en una pequeña localidad de Extremadura:
La restauración del tejado y la incorporación de cocina y baño a las estancias de la casa, fueron aprovechadas para un cambio radical en el uso y los espacios de la vivienda.
El bajo techo se ha restaurado con el fin de activar toda su superficie, que estaba en estado ruinoso, y usado como almacén de material de ganadería, para la introducción de un baño en planta alta, habitaciones, zona de recreo y despacho. Generando un espacio abierto tipo Loft abierto.
La cubierta de estilo de teja árabe se ha restaurado, aprovechando todo el material antiguo, donde en el bajo techo se ha dispuesto de una combinación de materiales, metálicos y madera.
En planta baja, se ha dispuesto una cocina y un baño, sin modificar la estructura de la casa original solo mediante la apertura y cierre de sus accesos. Cocina con ambas entradas a comedor y salón, haciendo de ella un lugar de tránsito y funcionalmente acorde a ambas estancias.
Fachada restaurada donde se ha podido devolver las figuras geométricas que antaño se habían dispuesto en la pared de adobe.
El patio revitalizado, se le han realizado pequeñas intervenciones tácticas para descargarlo, así como remates en pintura para que aparente de mayores dimensiones. También en el se ha restaurado el baño exterior, el cual era el original de la casa.
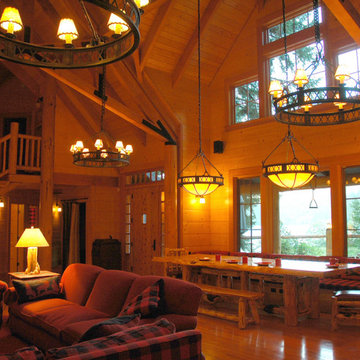
Moving to the interior of the same bay, the window seat and log table compliment the design. The entire interior of the lodge is faced with pine - the only gyp board is in the closets and storage spaces. All log acquisition and shaping for both building and furniture was done my the general contractor. Note stair build with half-log treads.
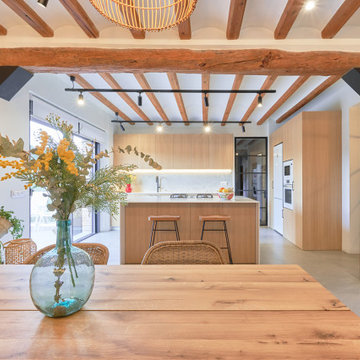
Design ideas for a large rustic open plan dining room in Alicante-Costa Blanca with ceramic flooring, a two-sided fireplace and a vaulted ceiling.
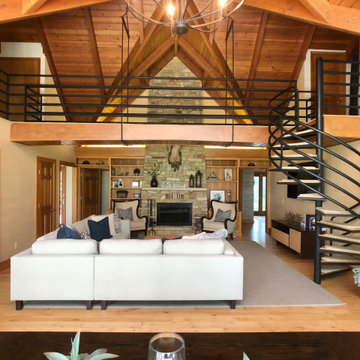
Inspiration for a large rustic open plan dining room in Grand Rapids with beige walls, medium hardwood flooring, a standard fireplace, a stone fireplace surround, a vaulted ceiling and wallpapered walls.
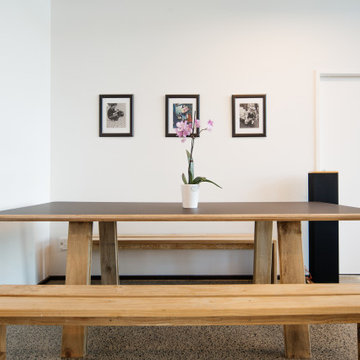
This is an example of a medium sized rustic kitchen/dining room in Auckland with white walls, concrete flooring, grey floors and a vaulted ceiling.
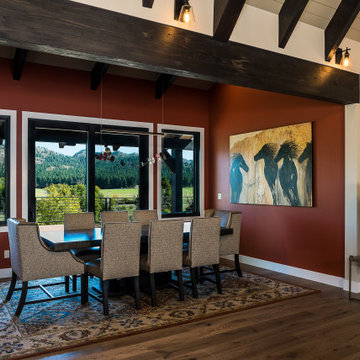
Glass sliding door from dining room onto outdoor deck.
Medium sized rustic kitchen/dining room in Other with red walls, medium hardwood flooring, brown floors and a vaulted ceiling.
Medium sized rustic kitchen/dining room in Other with red walls, medium hardwood flooring, brown floors and a vaulted ceiling.
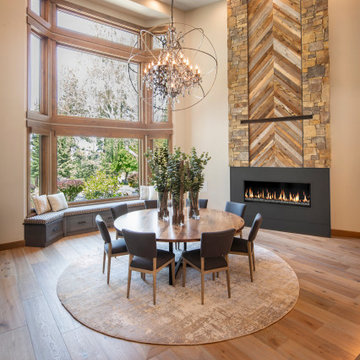
Dining room: new engineered wood floor, lighting detail on stairs, semi-custom buffet with custom live edge black walnut top, semi-custom window bench seat with upholstered cushion and pillows, two-story fireplace with metal, stone and chevron wood facade, one-of-a-kind sculpture and oversized orb chandelier
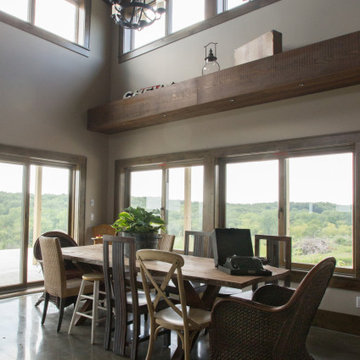
Project by Wiles Design Group. Their Cedar Rapids-based design studio serves the entire Midwest, including Iowa City, Dubuque, Davenport, and Waterloo, as well as North Missouri and St. Louis.
For more about Wiles Design Group, see here: https://wilesdesigngroup.com/
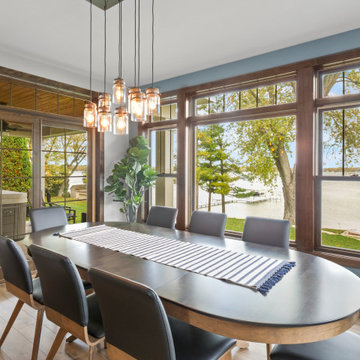
This lakeside retreat has been in the family for generations & is lovingly referred to as "the magnet" because it pulls friends and family together. When rebuilding on their family's land, our priority was to create the same feeling for generations to come.
This new build project included all interior & exterior architectural design features including lighting, flooring, tile, countertop, cabinet, appliance, hardware & plumbing fixture selections. My client opted in for an all inclusive design experience including space planning, furniture & decor specifications to create a move in ready retreat for their family to enjoy for years & years to come.
It was an honor designing this family's dream house & will leave you wanting a little slice of waterfront paradise of your own!
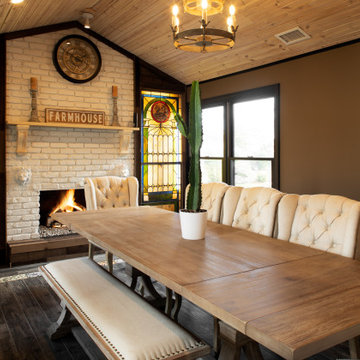
Medium sized rustic enclosed dining room in New York with brown walls, ceramic flooring, a standard fireplace, a brick fireplace surround, grey floors and a vaulted ceiling.
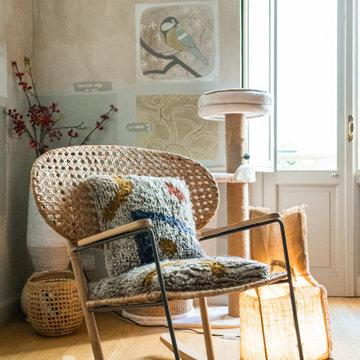
Medium sized rustic enclosed dining room in Turin with beige walls, medium hardwood flooring, no fireplace, beige floors and a vaulted ceiling.
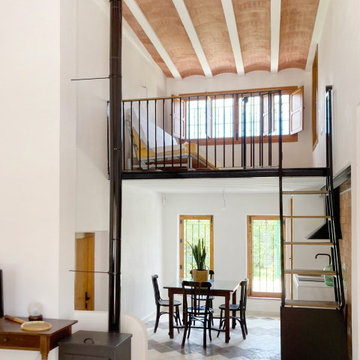
Design ideas for a small rustic open plan dining room in Alicante-Costa Blanca with white walls, ceramic flooring, a wood burning stove, brown floors and a vaulted ceiling.
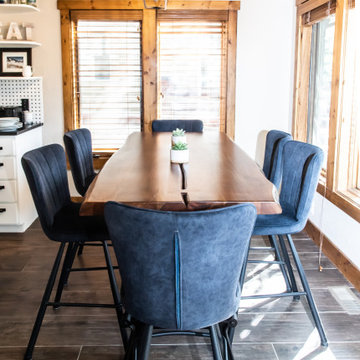
Photo of a medium sized rustic kitchen/dining room in Salt Lake City with beige walls, porcelain flooring, brown floors and a vaulted ceiling.
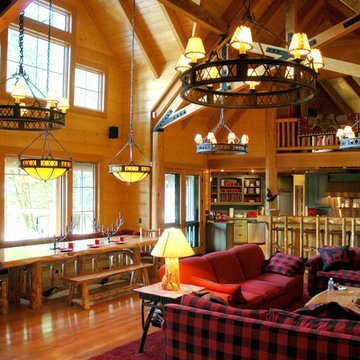
Moving to the interior of the same bay, the window seat and log table compliment the design. The entire interior of the lodge is faced with pine - the only gyp board is in the closets and storage spaces. All log acquisition and shaping for both building and furniture was done my the general contractor. Note stair build with half-log treads.
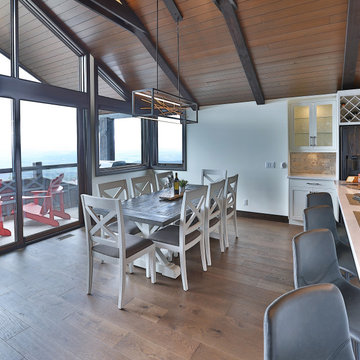
Open concept kitchen and dining room encourages entertaining.
This is an example of a rustic open plan dining room in Other with white walls, medium hardwood flooring, brown floors and a vaulted ceiling.
This is an example of a rustic open plan dining room in Other with white walls, medium hardwood flooring, brown floors and a vaulted ceiling.

This is an example of a large rustic open plan dining room in Grand Rapids with beige walls, medium hardwood flooring, a vaulted ceiling and wallpapered walls.
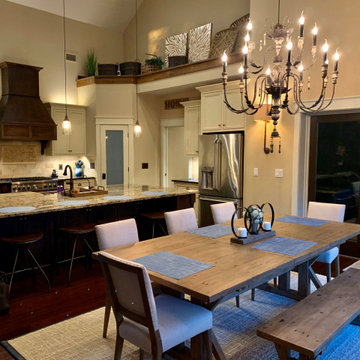
Design ideas for a large rustic kitchen/dining room with beige walls, medium hardwood flooring, brown floors and a vaulted ceiling.
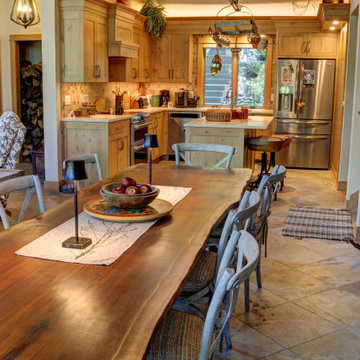
Custom built dining table
Inspiration for a medium sized rustic open plan dining room in Portland with a vaulted ceiling.
Inspiration for a medium sized rustic open plan dining room in Portland with a vaulted ceiling.
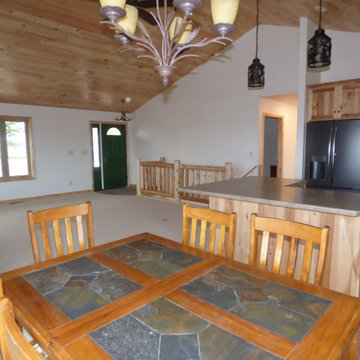
This is an example of a rustic kitchen/dining room in Other with white walls, carpet, beige floors and a vaulted ceiling.
Rustic Dining Room with a Vaulted Ceiling Ideas and Designs
5