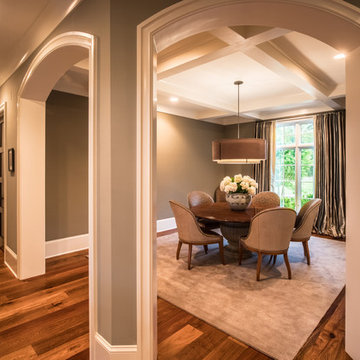Rustic Dining Room with Grey Walls Ideas and Designs
Refine by:
Budget
Sort by:Popular Today
141 - 160 of 638 photos
Item 1 of 3
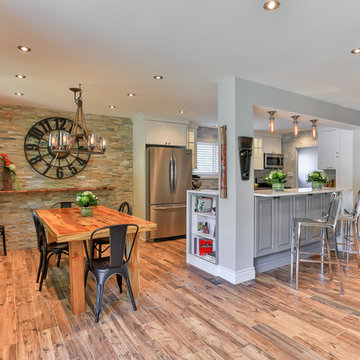
Accent stone wall separates the kitchen from the dining area. Live-edge shelving mounted to the stone wall breaks up the wall space. Shelving for books was added under the counter in the dining room space. Photo credit: Peter Harrington
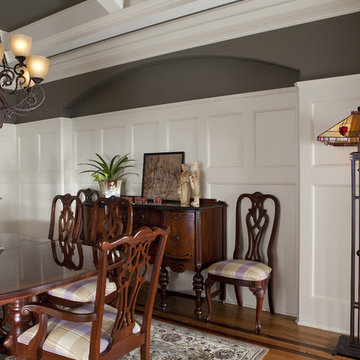
2010 Gold Obie Award Winning Custom home built by Vincent Longo Custom Builders in Atlanta, GA. Gregg Willett photography, Vincent Longo Custom Builders
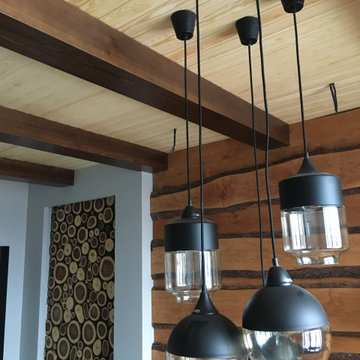
This is an example of a medium sized rustic enclosed dining room in Other with grey walls, porcelain flooring, all types of fireplace, a tiled fireplace surround, grey floors, exposed beams and all types of wall treatment.
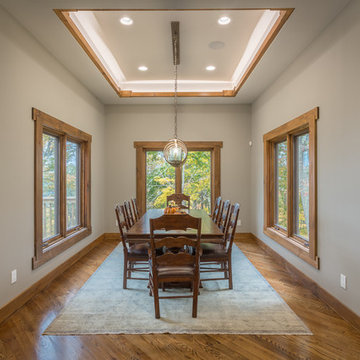
Photography by Bernard Russo
Inspiration for a large rustic open plan dining room in Charlotte with grey walls, medium hardwood flooring, no fireplace and brown floors.
Inspiration for a large rustic open plan dining room in Charlotte with grey walls, medium hardwood flooring, no fireplace and brown floors.
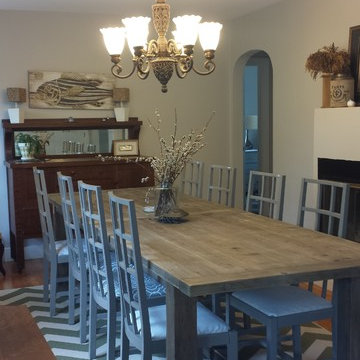
coastal casual best describes this dining space. Soft shades of gray and deep warm browns compliment each other.
Design ideas for a large rustic dining room in Boston with grey walls, light hardwood flooring and a standard fireplace.
Design ideas for a large rustic dining room in Boston with grey walls, light hardwood flooring and a standard fireplace.
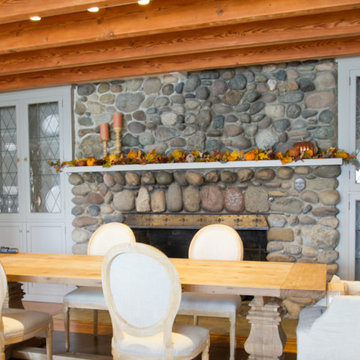
This is an example of a medium sized rustic open plan dining room in Seattle with grey walls, medium hardwood flooring, a standard fireplace, a stone fireplace surround and brown floors.
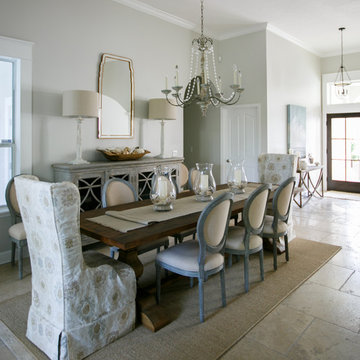
Jessie Preza
Inspiration for a medium sized rustic open plan dining room in Jacksonville with grey walls, limestone flooring and beige floors.
Inspiration for a medium sized rustic open plan dining room in Jacksonville with grey walls, limestone flooring and beige floors.
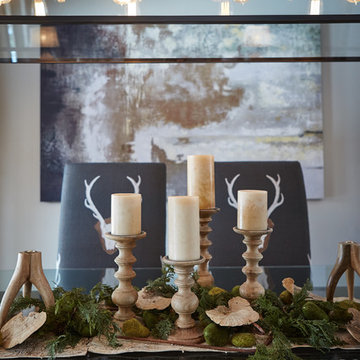
Ashley Avila
This is an example of a rustic open plan dining room in Grand Rapids with grey walls, medium hardwood flooring and no fireplace.
This is an example of a rustic open plan dining room in Grand Rapids with grey walls, medium hardwood flooring and no fireplace.
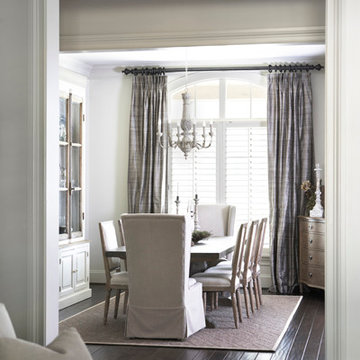
This Tuscan-inspired home imbues casual elegance. Linen fabrics complemented by a neutral color palette help create a classic, comfortable interior. The kitchen, family and breakfast areas feature exposed beams and thin brick floors. The kitchen also includes a Bertazzoni Range and custom iron range hood, Caesarstone countertops, Perrin and Rowe faucet, and a Shaw Original sink. Handmade Winchester tiles from England create a focal backsplash.
The master bedroom includes a limestone fireplace and crystal antique chandeliers. The white Carrera marble master bath is marked by a free-standing nickel slipper bath tub and Rohl fixtures.
Rachael Boling Photography
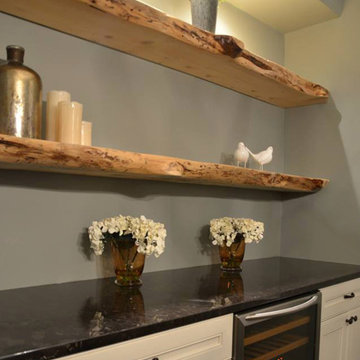
Photo of a medium sized rustic dining room in Chicago with grey walls, dark hardwood flooring, no fireplace and brown floors.
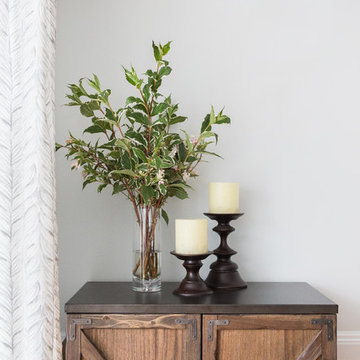
Aliza Schlabach Photography
Medium sized rustic kitchen/dining room in Philadelphia with grey walls, medium hardwood flooring and no fireplace.
Medium sized rustic kitchen/dining room in Philadelphia with grey walls, medium hardwood flooring and no fireplace.
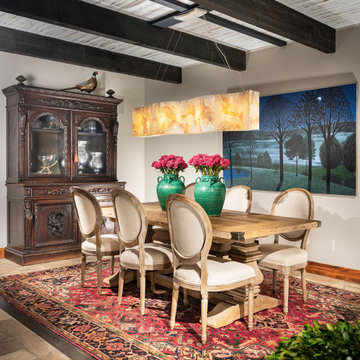
This is an example of a large rustic dining room in Other with grey walls.
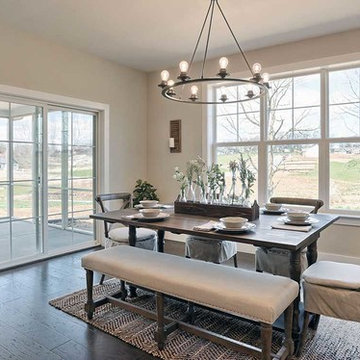
This 1-story home with open floorplan includes 2 bedrooms and 2 bathrooms. Stylish hardwood flooring flows from the Foyer through the main living areas. The Kitchen with slate appliances and quartz countertops with tile backsplash. Off of the Kitchen is the Dining Area where sliding glass doors provide access to the screened-in porch and backyard. The Family Room, warmed by a gas fireplace with stone surround and shiplap, includes a cathedral ceiling adorned with wood beams. The Owner’s Suite is a quiet retreat to the rear of the home and features an elegant tray ceiling, spacious closet, and a private bathroom with double bowl vanity and tile shower. To the front of the home is an additional bedroom, a full bathroom, and a private study with a coffered ceiling and barn door access.
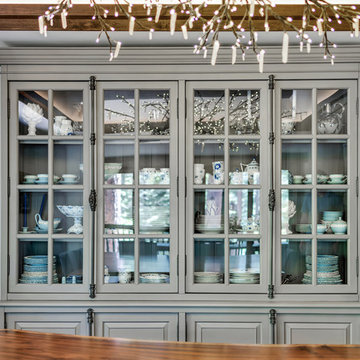
Brad Scott Photography
Design ideas for a medium sized rustic enclosed dining room in Other with grey walls, medium hardwood flooring, a two-sided fireplace, a stone fireplace surround and brown floors.
Design ideas for a medium sized rustic enclosed dining room in Other with grey walls, medium hardwood flooring, a two-sided fireplace, a stone fireplace surround and brown floors.
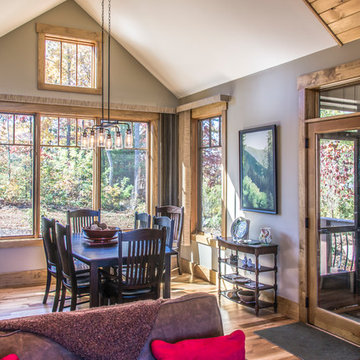
This client loved wood. Site-harvested lumber was applied to the stairwell walls with beautiful effect in this North Asheville home. The tongue-and-groove, nickel-jointed milling and installation, along with the simple detail metal balusters created a focal point for the home.
The heavily-sloped lot afforded great views out back, demanded lots of view-facing windows, and required supported decks off the main floor and lower level.
The screened porch features a massive, wood-burning outdoor fireplace with a traditional hearth, faced with natural stone. The side-yard natural-look water feature attracts many visitors from the surrounding woods.
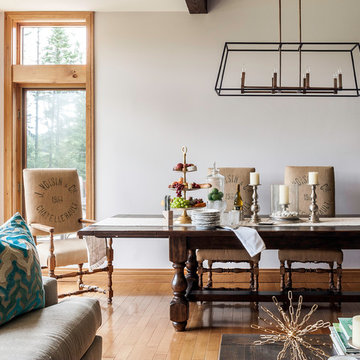
Leona Mozes
Design ideas for a rustic dining room in Montreal with grey walls, medium hardwood flooring, a standard fireplace and a brick fireplace surround.
Design ideas for a rustic dining room in Montreal with grey walls, medium hardwood flooring, a standard fireplace and a brick fireplace surround.
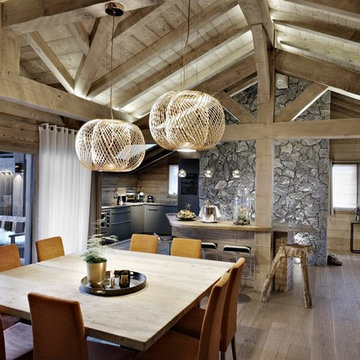
Ludovic di Orio
Inspiration for a large rustic open plan dining room in Lyon with grey walls, medium hardwood flooring and no fireplace.
Inspiration for a large rustic open plan dining room in Lyon with grey walls, medium hardwood flooring and no fireplace.
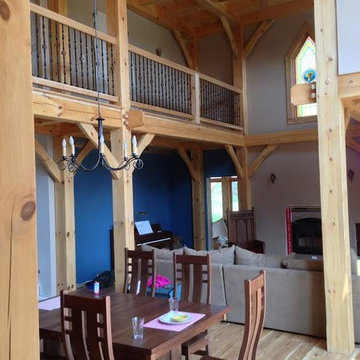
Inspiration for a medium sized rustic open plan dining room in Other with grey walls, light hardwood flooring, a standard fireplace, a plastered fireplace surround and beige floors.
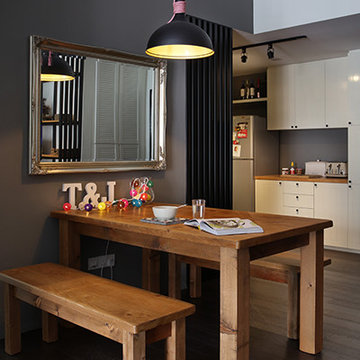
Photo of a rustic kitchen/dining room in Singapore with grey walls and dark hardwood flooring.
Rustic Dining Room with Grey Walls Ideas and Designs
8
