Rustic Dining Room with White Walls Ideas and Designs
Refine by:
Budget
Sort by:Popular Today
61 - 80 of 1,716 photos
Item 1 of 3
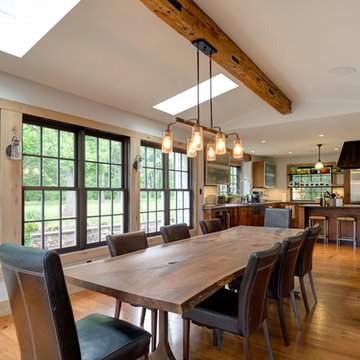
Photographer: Thomas Robert Clark
Inspiration for a medium sized rustic enclosed dining room in Philadelphia with white walls, medium hardwood flooring and brown floors.
Inspiration for a medium sized rustic enclosed dining room in Philadelphia with white walls, medium hardwood flooring and brown floors.
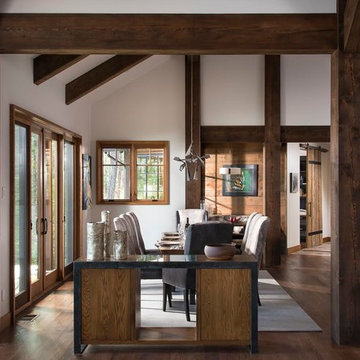
Longviews Studios
Photo of a large rustic open plan dining room in Orange County with white walls, dark hardwood flooring and no fireplace.
Photo of a large rustic open plan dining room in Orange County with white walls, dark hardwood flooring and no fireplace.
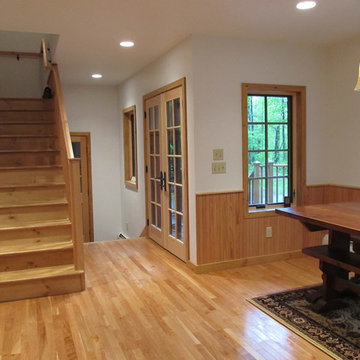
Hallway leading to attached garage.
This is an example of a small rustic kitchen/dining room in Burlington with white walls, light hardwood flooring, no fireplace and beige floors.
This is an example of a small rustic kitchen/dining room in Burlington with white walls, light hardwood flooring, no fireplace and beige floors.
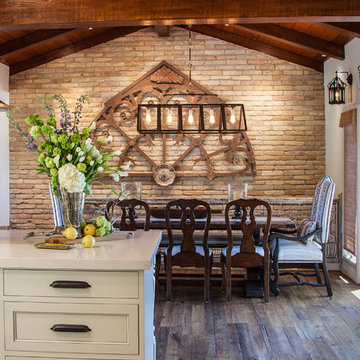
Inspiration for a medium sized rustic kitchen/dining room in San Francisco with white walls, dark hardwood flooring, no fireplace and brown floors.
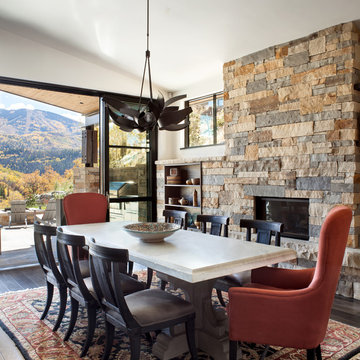
This is an example of a large rustic open plan dining room in Denver with white walls, dark hardwood flooring, a stone fireplace surround, a ribbon fireplace and brown floors.
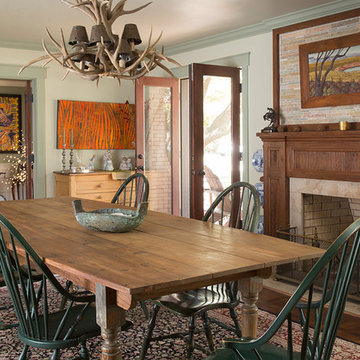
Fish Fotography
Rustic enclosed dining room in Dallas with white walls, dark hardwood flooring and a standard fireplace.
Rustic enclosed dining room in Dallas with white walls, dark hardwood flooring and a standard fireplace.
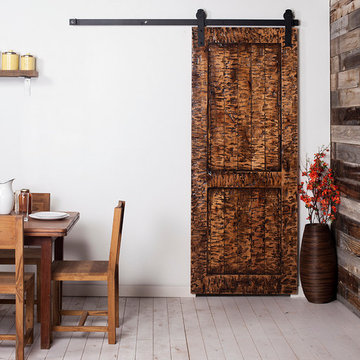
The door shown has a adzed texture and with a stain, glaze and clear coat finish. There are 3 other textures besides adzed to choose from distressed, weathered and worn. Also there are 15 different finishes to choose from.
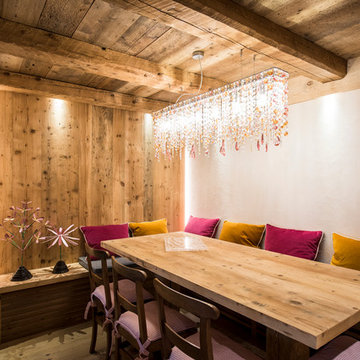
Elisa D'Incà
Inspiration for a rustic enclosed dining room in Venice with white walls and light hardwood flooring.
Inspiration for a rustic enclosed dining room in Venice with white walls and light hardwood flooring.
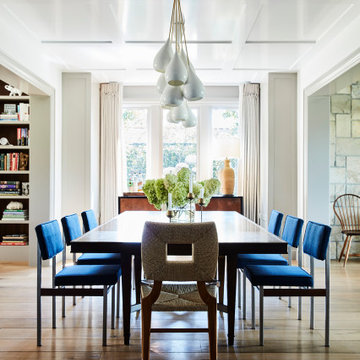
This is an example of a rustic dining room in Los Angeles with white walls, medium hardwood flooring, no fireplace, brown floors and a coffered ceiling.
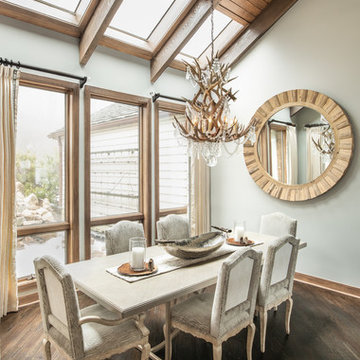
Burton Photography
Rustic dining room in Charlotte with white walls, dark hardwood flooring, no fireplace and brown floors.
Rustic dining room in Charlotte with white walls, dark hardwood flooring, no fireplace and brown floors.
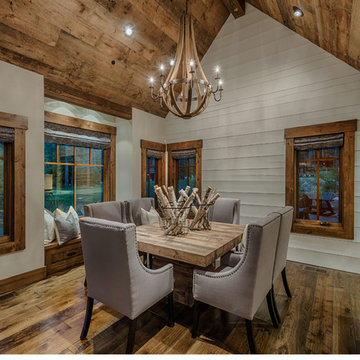
Inspiration for a medium sized rustic kitchen/dining room in Sacramento with white walls, medium hardwood flooring and no fireplace.

Rustic open plan dining room in Austin with white walls, concrete flooring, black floors, exposed beams, a vaulted ceiling and a wood ceiling.

The Twin Peaks Passive House + ADU was designed and built to remain resilient in the face of natural disasters. Fortunately, the same great building strategies and design that provide resilience also provide a home that is incredibly comfortable and healthy while also visually stunning.
This home’s journey began with a desire to design and build a house that meets the rigorous standards of Passive House. Before beginning the design/ construction process, the homeowners had already spent countless hours researching ways to minimize their global climate change footprint. As with any Passive House, a large portion of this research was focused on building envelope design and construction. The wall assembly is combination of six inch Structurally Insulated Panels (SIPs) and 2x6 stick frame construction filled with blown in insulation. The roof assembly is a combination of twelve inch SIPs and 2x12 stick frame construction filled with batt insulation. The pairing of SIPs and traditional stick framing allowed for easy air sealing details and a continuous thermal break between the panels and the wall framing.
Beyond the building envelope, a number of other high performance strategies were used in constructing this home and ADU such as: battery storage of solar energy, ground source heat pump technology, Heat Recovery Ventilation, LED lighting, and heat pump water heating technology.
In addition to the time and energy spent on reaching Passivhaus Standards, thoughtful design and carefully chosen interior finishes coalesce at the Twin Peaks Passive House + ADU into stunning interiors with modern farmhouse appeal. The result is a graceful combination of innovation, durability, and aesthetics that will last for a century to come.
Despite the requirements of adhering to some of the most rigorous environmental standards in construction today, the homeowners chose to certify both their main home and their ADU to Passive House Standards. From a meticulously designed building envelope that tested at 0.62 ACH50, to the extensive solar array/ battery bank combination that allows designated circuits to function, uninterrupted for at least 48 hours, the Twin Peaks Passive House has a long list of high performance features that contributed to the completion of this arduous certification process. The ADU was also designed and built with these high standards in mind. Both homes have the same wall and roof assembly ,an HRV, and a Passive House Certified window and doors package. While the main home includes a ground source heat pump that warms both the radiant floors and domestic hot water tank, the more compact ADU is heated with a mini-split ductless heat pump. The end result is a home and ADU built to last, both of which are a testament to owners’ commitment to lessen their impact on the environment.
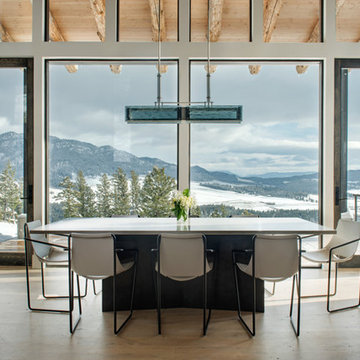
Photo of a rustic dining room in Other with white walls, light hardwood flooring and no fireplace.
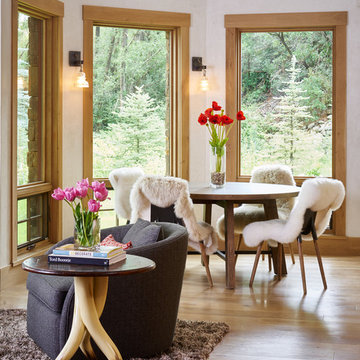
Patterson Architecture + Interior Photography
Inspiration for a rustic dining room in Denver with white walls, light hardwood flooring and beige floors.
Inspiration for a rustic dining room in Denver with white walls, light hardwood flooring and beige floors.
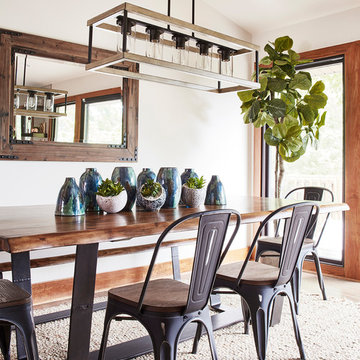
Inspiration for a large rustic kitchen/dining room in Other with white walls, medium hardwood flooring, no fireplace and brown floors.
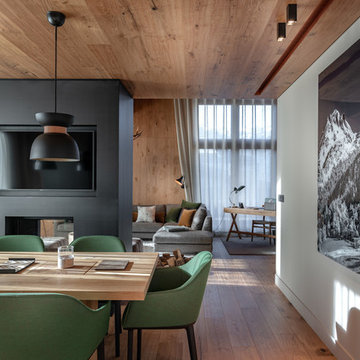
Hermitage Mountain Residences, photo © StudioChevojon
Rustic dining room in Toulouse with white walls, medium hardwood flooring, a two-sided fireplace and brown floors.
Rustic dining room in Toulouse with white walls, medium hardwood flooring, a two-sided fireplace and brown floors.
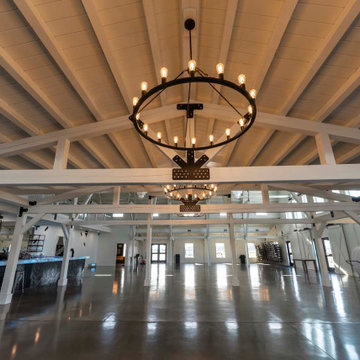
Post and beam wedding venue great room with bar
Inspiration for an expansive rustic open plan dining room with white walls, concrete flooring, grey floors and exposed beams.
Inspiration for an expansive rustic open plan dining room with white walls, concrete flooring, grey floors and exposed beams.
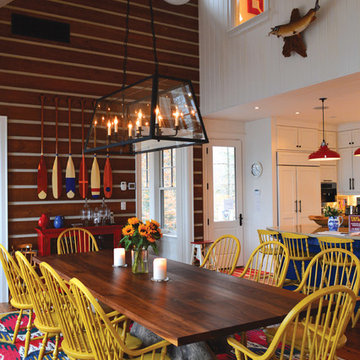
This is a smaller Lake Joseph cottage that we designed for a lot that had severe lot coverage restrictions.Taylormade Design (Stephen Taylor, Rebecca Hay) created these fabulous interiors .
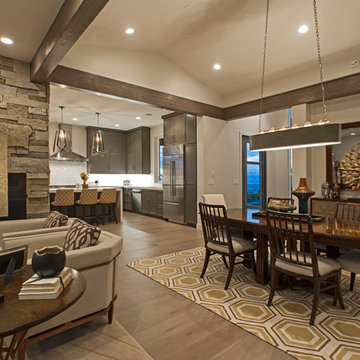
Inspiration for a large rustic open plan dining room in Salt Lake City with white walls, medium hardwood flooring, a standard fireplace, a stone fireplace surround, brown floors and feature lighting.
Rustic Dining Room with White Walls Ideas and Designs
4