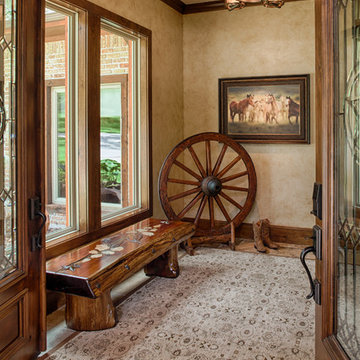Rustic Entrance with Brick Flooring Ideas and Designs
Refine by:
Budget
Sort by:Popular Today
1 - 20 of 69 photos
Item 1 of 3
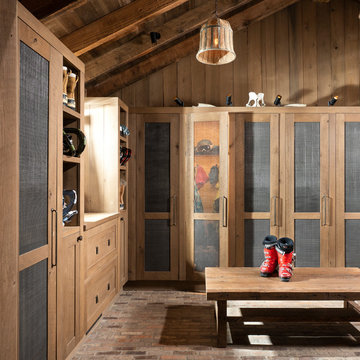
Photography - LongViews Studios
Inspiration for a large rustic boot room in Other with brown walls, brick flooring and multi-coloured floors.
Inspiration for a large rustic boot room in Other with brown walls, brick flooring and multi-coloured floors.
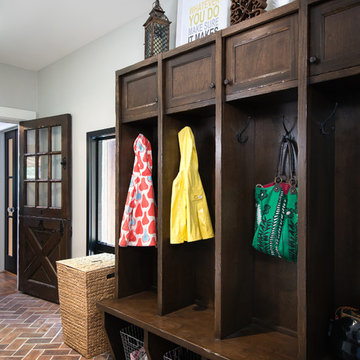
Design ideas for a medium sized rustic boot room in Detroit with grey walls, brick flooring, a stable front door and a dark wood front door.
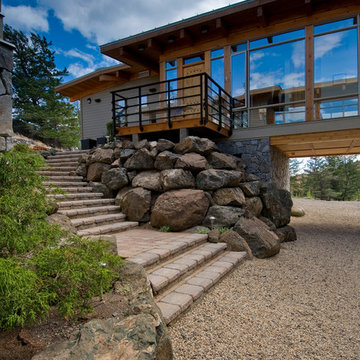
The house bridges over a swale in the land twice in the form of a C. The centre of the C is the main living area, while, together with the bridges, features floor to ceiling glazing set into a Douglas fir glulam post and beam structure. The Southern wing leads off the C to enclose the guest wing with garages below. It was important to us that the home sit quietly in its setting and was meant to have a strong connection to the land.
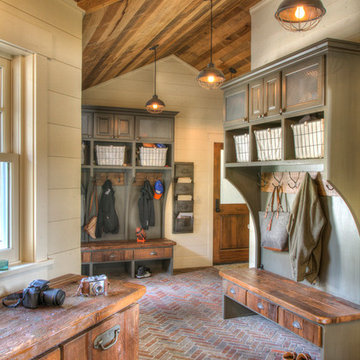
Large rustic boot room in Minneapolis with brick flooring, beige walls and multi-coloured floors.
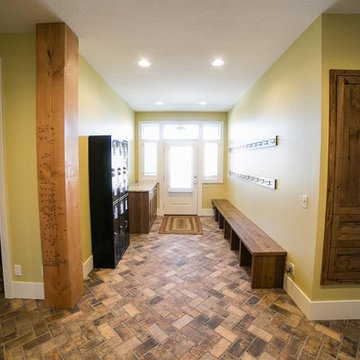
Rustic boot room in Salt Lake City with green walls, brick flooring and a single front door.
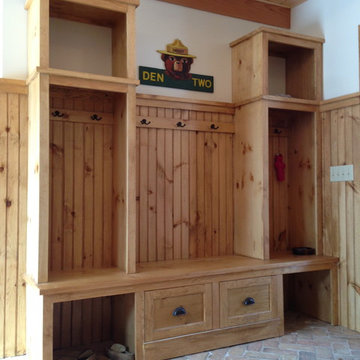
Mudroom cubbies with pine wood wainscoting and exposed floor beams in douglas fir.
Inspiration for a medium sized rustic boot room in Burlington with white walls, brick flooring, a single front door and a light wood front door.
Inspiration for a medium sized rustic boot room in Burlington with white walls, brick flooring, a single front door and a light wood front door.
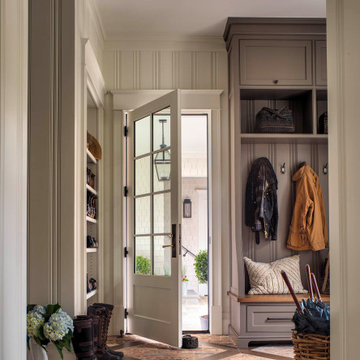
Olive green built-ins near the mudroom include a staging area, or a drop zone. The floor is complete with a wooden tile in a cross-hatch pattern with a Chicago brick inlay.
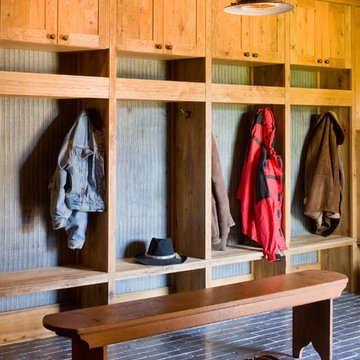
A couple from the Chicago area created a home they can enjoy and reconnect with their fully grown sons and expanding families, to fish and ski.
Reclaimed post and beam barn from Vermont as the primary focus with extensions leading to a master suite; garage and artist’s studio. A four bedroom home with ample space for entertaining with surrounding patio with an exterior fireplace
Reclaimed board siding; stone and metal roofing

Inspiration for a medium sized rustic foyer in Other with beige walls, brick flooring, a single front door, a dark wood front door and brown floors.
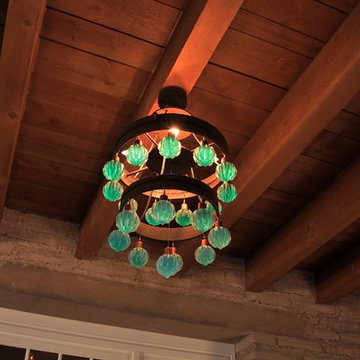
Design ideas for a large rustic front door in Phoenix with beige walls, brick flooring, a double front door, a dark wood front door and red floors.
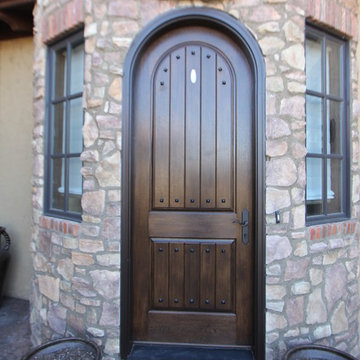
Design ideas for a medium sized rustic front door in Denver with beige walls, brick flooring, a single front door and a dark wood front door.
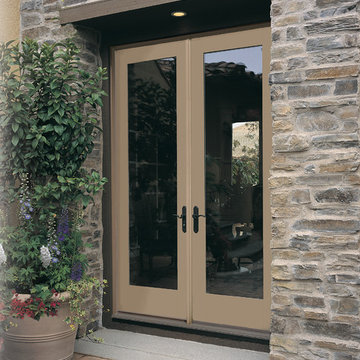
Inspiration for a medium sized rustic front door in Phoenix with beige walls, brick flooring, a double front door and a glass front door.
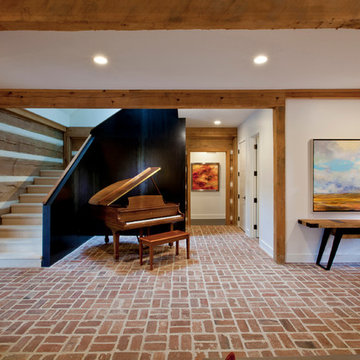
Entry opens to stair, piano, and Living Room - Interior Architecture: HAUS | Architecture For Modern Lifestyles - Construction Management: Blaze Construction - Photo: HAUS | Architecture
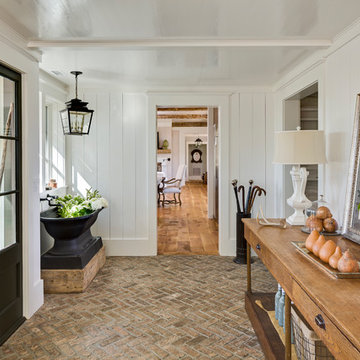
This is an example of a rustic foyer in Other with white walls, brick flooring, a single front door and a glass front door.
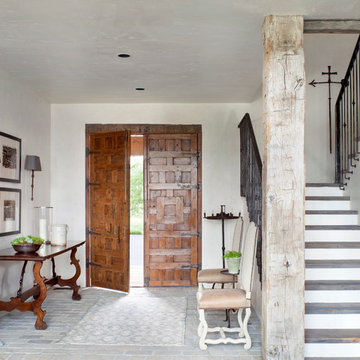
Design ideas for a rustic foyer in Other with a double front door, a medium wood front door, white walls and brick flooring.
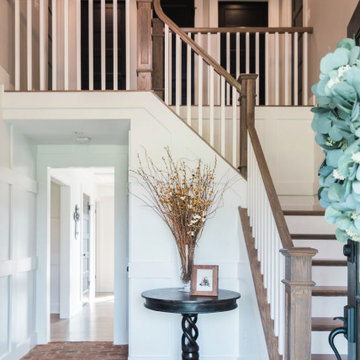
Photo of a medium sized rustic foyer in Baltimore with white walls, brick flooring, a single front door, a black front door and red floors.
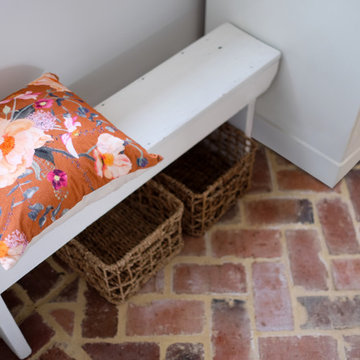
We reused our client's vintage bricks they had been saving and laid them herringbone style in their new mud room - a great link to the past history of this heritage worker's cottage.
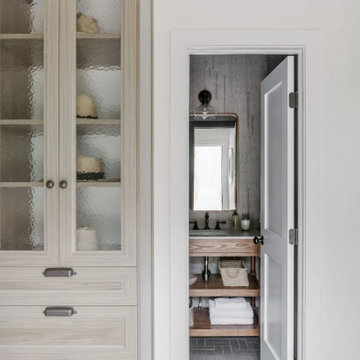
Glazed Thin Brick in lineny Wind River makes for a warm and welcoming entryway that’s durable enough to stand up to whatever the outside brings in.
DESIGN
Annabode + Co
PHOTOS
Brandon Lopez
TILE SHOWN
Glazed Thin Brick in Wind River
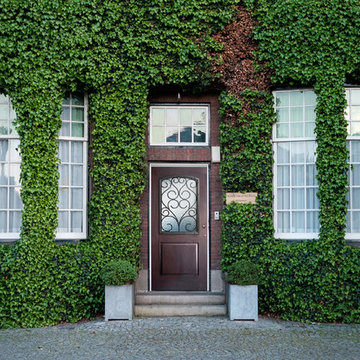
Vine covered backdoor area featuring brick walls, large vertical windows, and a 1-panel Barrington Sierra series exterior door with 1/2 lite Iron Springs decorative door glass
Rustic Entrance with Brick Flooring Ideas and Designs
1
