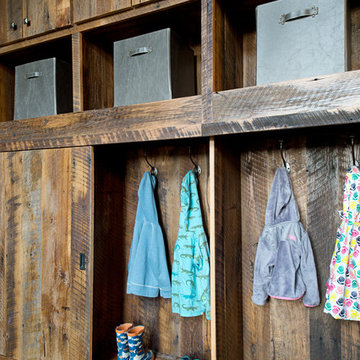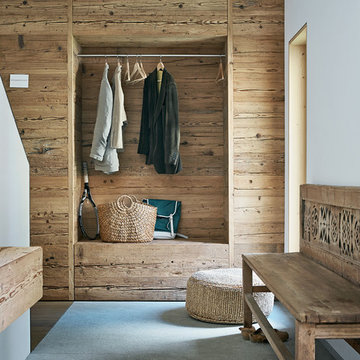Entrance
Refine by:
Budget
Sort by:Popular Today
41 - 60 of 790 photos
Item 1 of 3
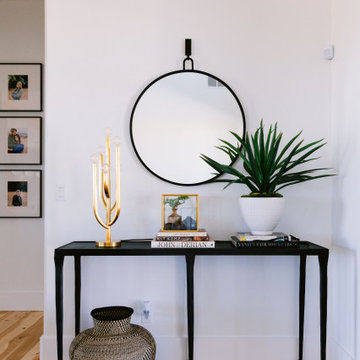
Design ideas for a medium sized rustic foyer in Boise with white walls, light hardwood flooring, a single front door and a black front door.
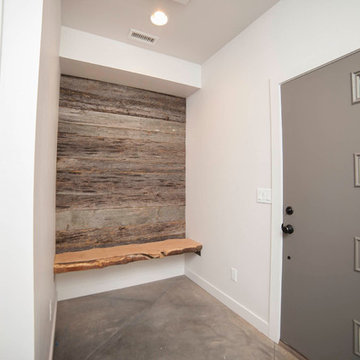
Design ideas for a small rustic foyer in Phoenix with white walls, concrete flooring, a single front door and a metal front door.
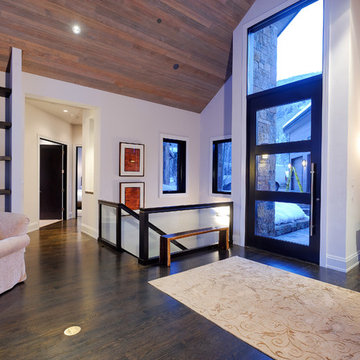
This is an example of a rustic foyer in Denver with white walls.
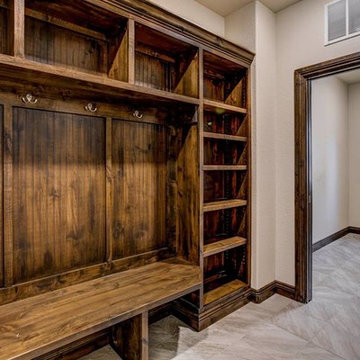
Design ideas for a medium sized rustic boot room in Denver with white walls and ceramic flooring.
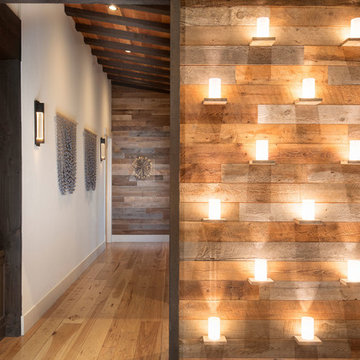
Inspiration for a large rustic front door in Other with white walls, medium hardwood flooring, a double front door, a dark wood front door and brown floors.
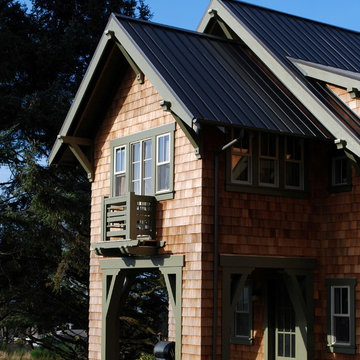
Belhaven is a new "walkable" village of charming beach houses located on the Oregon Coast. Its architecture is a simple, straightforward vernacular...using traditional elements and proportions to inspire beauty and compliment the natural habitat...photography by Duncan McRoberts.
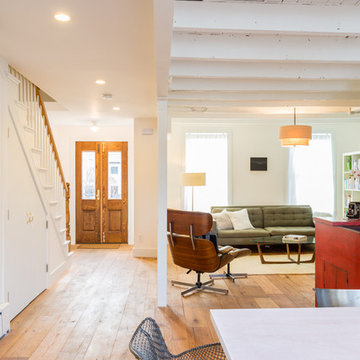
Open plan living room, kitchen and entryway.
Photo of a medium sized rustic front door in New York with white walls, medium hardwood flooring, a double front door and a medium wood front door.
Photo of a medium sized rustic front door in New York with white walls, medium hardwood flooring, a double front door and a medium wood front door.
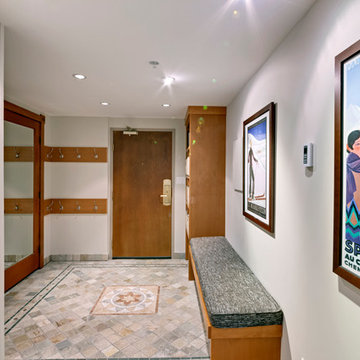
This is an example of a rustic boot room in Vancouver with white walls, a single front door and a medium wood front door.
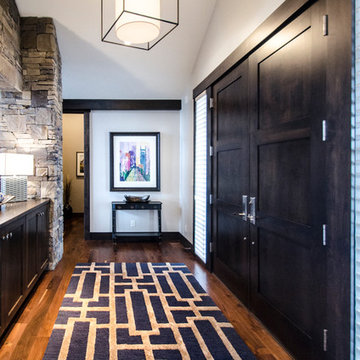
Michalene Homme
Photo of a medium sized rustic front door in Salt Lake City with white walls, medium hardwood flooring, a double front door and a dark wood front door.
Photo of a medium sized rustic front door in Salt Lake City with white walls, medium hardwood flooring, a double front door and a dark wood front door.
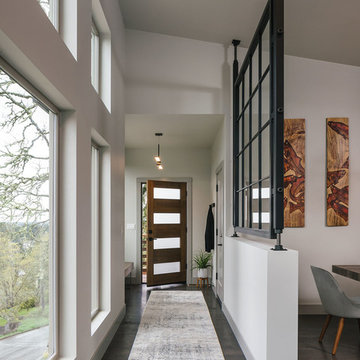
Inspiration for a medium sized rustic hallway in Portland with white walls, dark hardwood flooring, a single front door and a dark wood front door.

Large rustic entrance in Denver with white walls, ceramic flooring, grey floors and a vaulted ceiling.
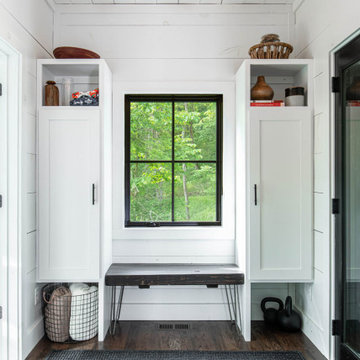
This is an example of a rustic boot room in Other with white walls, dark hardwood flooring, brown floors, a timber clad ceiling and tongue and groove walls.
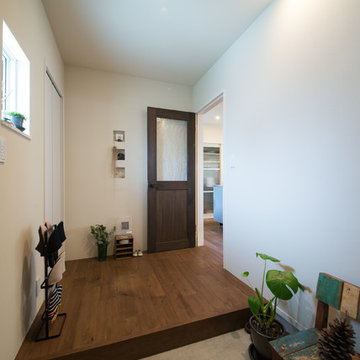
広々玄関、リビングへの扉はオーダーメイドドア
This is an example of a rustic entrance in Other with white walls, a single front door, a medium wood front door, concrete flooring and grey floors.
This is an example of a rustic entrance in Other with white walls, a single front door, a medium wood front door, concrete flooring and grey floors.
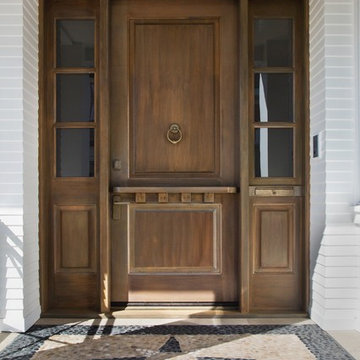
Design ideas for a large rustic front door in Orange County with a stable front door, white walls, a medium wood front door and multi-coloured floors.
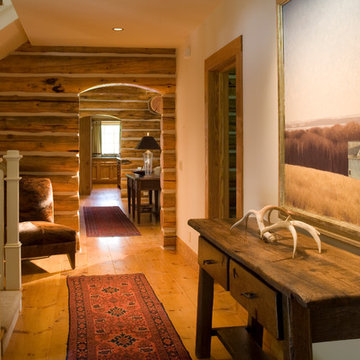
A custom home in Jackson, Wyoming
Medium sized rustic hallway in Other with white walls and light hardwood flooring.
Medium sized rustic hallway in Other with white walls and light hardwood flooring.
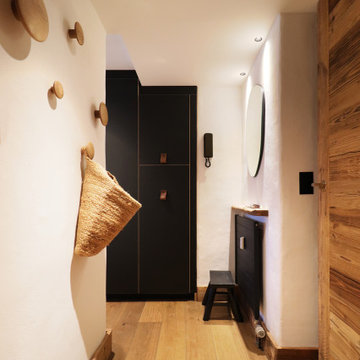
Inspiration for a rustic hallway in Other with white walls, medium hardwood flooring, a single front door and a medium wood front door.
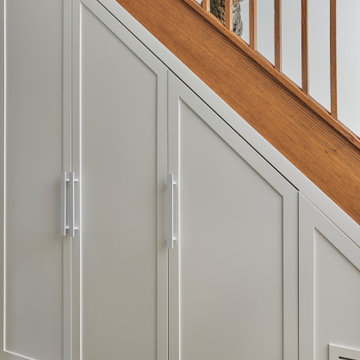
This staircase is situated in front of the entry door and acts as part of the foyer/hallway space. Space underneath a staircase doesn't have to be considered wasted space. With proper planing and a great carpenter, what was once awkward unusable space has become organized functional storage for outdoor clothing, shoes and outerwear accessories.
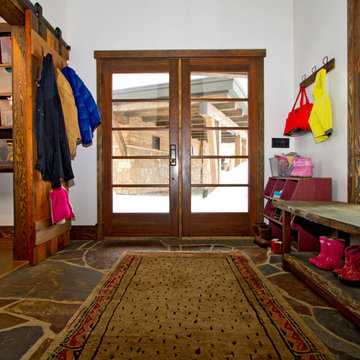
Charlie Dresebn
Inspiration for a rustic entrance in Denver with white walls.
Inspiration for a rustic entrance in Denver with white walls.
3
