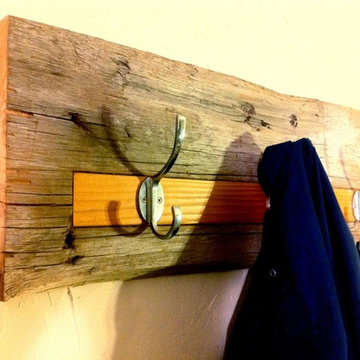Entrance
Refine by:
Budget
Sort by:Popular Today
161 - 180 of 790 photos
Item 1 of 3
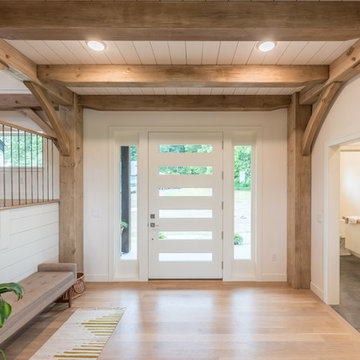
Medium sized rustic hallway in Minneapolis with white walls, light hardwood flooring, a single front door, a glass front door and brown floors.
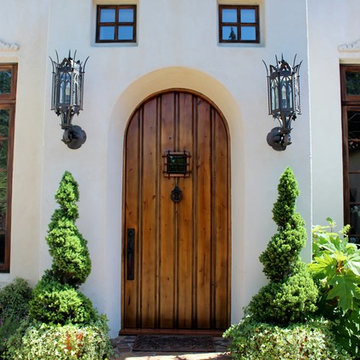
Custom radius top Knotty Alder entry door, with speakeasy window grill and knocker.
Photo of a medium sized rustic front door in San Francisco with white walls, terracotta flooring, a single front door and a medium wood front door.
Photo of a medium sized rustic front door in San Francisco with white walls, terracotta flooring, a single front door and a medium wood front door.
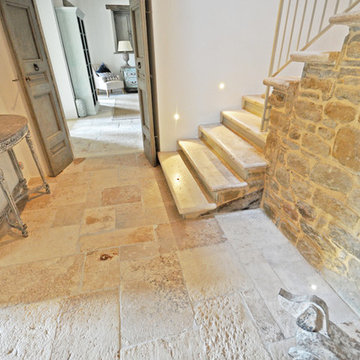
Ingresso con volta a crociera in mattoni, portale in pietra e pavimento in pietra Trani.
This is an example of a large rustic foyer in Other with white walls, limestone flooring and beige floors.
This is an example of a large rustic foyer in Other with white walls, limestone flooring and beige floors.
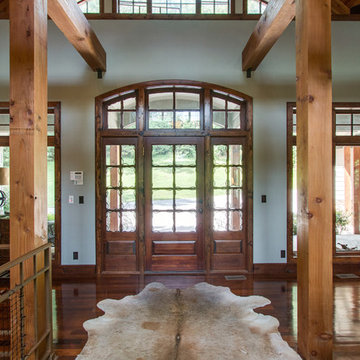
Photo of a medium sized rustic front door in Nashville with white walls, medium hardwood flooring, a single front door, a glass front door and brown floors.
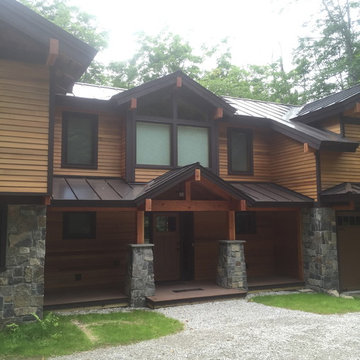
Mudroom, garage, master suite and guest suite.
Inspiration for a large rustic boot room in Burlington with white walls, a single front door and a light wood front door.
Inspiration for a large rustic boot room in Burlington with white walls, a single front door and a light wood front door.
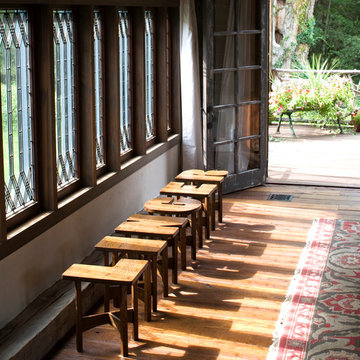
Envisioned as a country retreat for New York based clients, this collection of buildings was designed by MossCreek to meet the clients' wishes of using historical and antique structures. Serving as a country getaway, as well as a unique home for their art treasures, this was both an enjoyable and satisfying project for MossCreek and our clients. Photo by Bjorn Wallander.
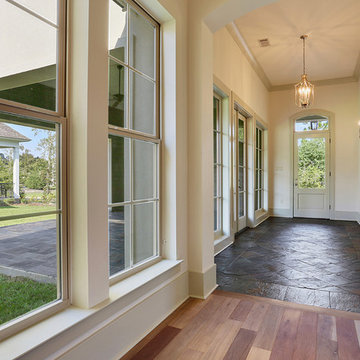
Medium sized rustic hallway in New Orleans with white walls, light hardwood flooring, a single front door and a white front door.
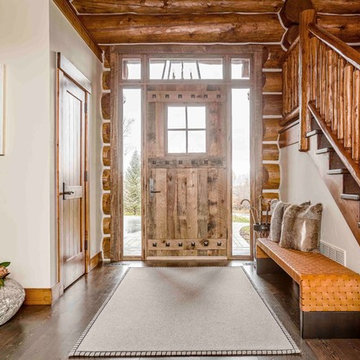
Design ideas for a rustic foyer in Other with white walls, dark hardwood flooring, a single front door and a light wood front door.
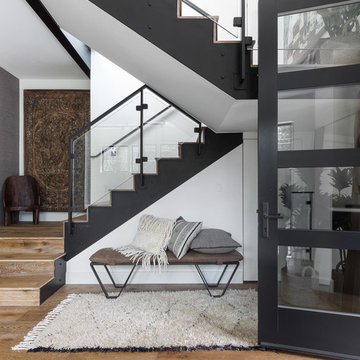
David Livingston
Rustic foyer in Sacramento with white walls, light hardwood flooring and a glass front door.
Rustic foyer in Sacramento with white walls, light hardwood flooring and a glass front door.
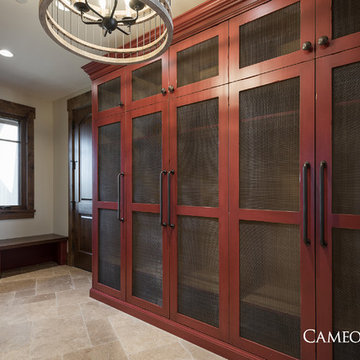
A well-organized mudroom with amazing lighting in Park City, Utah by Cameo Homes Inc.
Park City Home Builder, Cameo Homes Inc.
2016 Park City Showcase of Homes
www.cameohomesinc.com
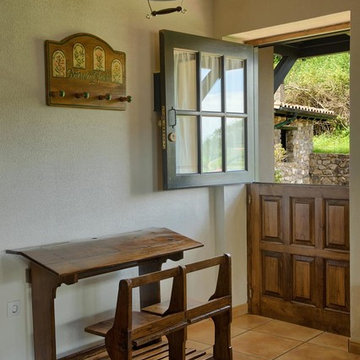
José Martínez
Small rustic front door in Other with a stable front door, a medium wood front door, white walls, terracotta flooring and red floors.
Small rustic front door in Other with a stable front door, a medium wood front door, white walls, terracotta flooring and red floors.
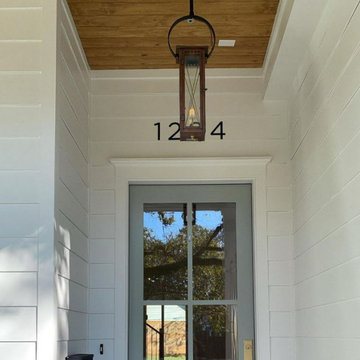
Inspiration for a rustic front door in Houston with white walls, a single front door, a glass front door, exposed beams and panelled walls.
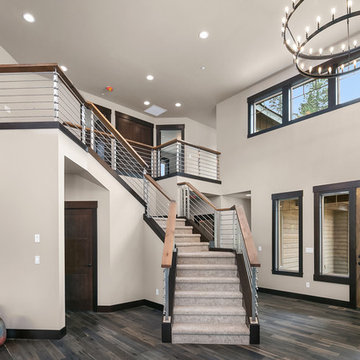
NW Clarity
Inspiration for a rustic foyer in Seattle with white walls, dark hardwood flooring, a single front door, a medium wood front door and grey floors.
Inspiration for a rustic foyer in Seattle with white walls, dark hardwood flooring, a single front door, a medium wood front door and grey floors.
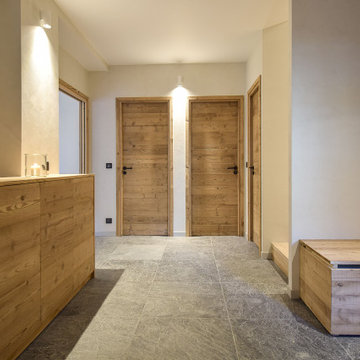
Design ideas for a rustic foyer in Paris with white walls, granite flooring and black floors.
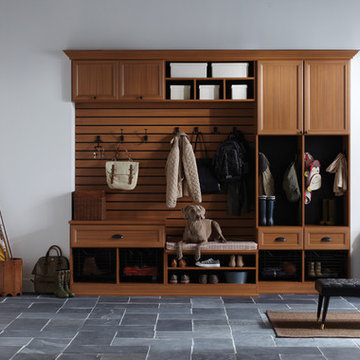
Traditional-styled Mudroom with Five-Piece Door & Drawer Faces
Photo of a large rustic boot room in San Francisco with white walls, slate flooring, a double front door, a white front door and grey floors.
Photo of a large rustic boot room in San Francisco with white walls, slate flooring, a double front door, a white front door and grey floors.
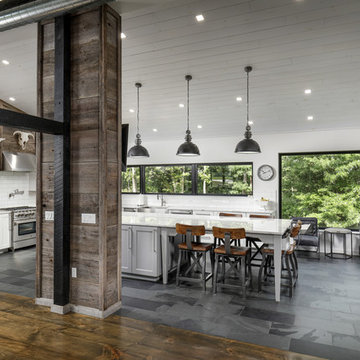
Photo of a large rustic foyer in Other with white walls, porcelain flooring, a single front door, a black front door and grey floors.
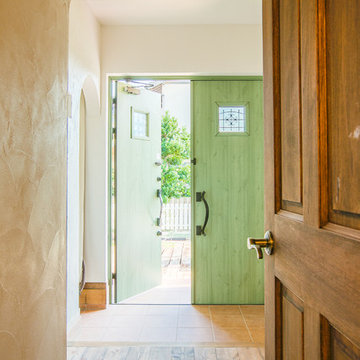
Inspiration for a rustic hallway in Other with white walls, a double front door, a green front door and dark hardwood flooring.
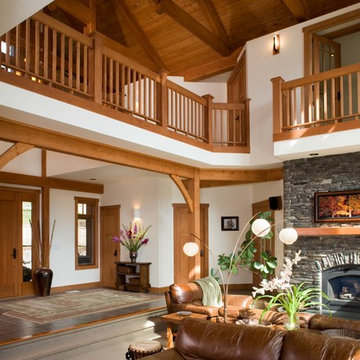
Rustic foyer in Seattle with white walls, slate flooring, a single front door and a light wood front door.
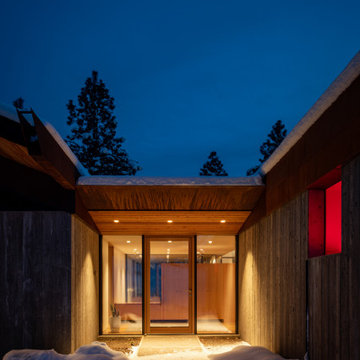
Glo European Windows A7 series was carefully selected for the Elk Ridge Passive House because of their High Solar Heat Gain Coefficient which allows the home to absorb free solar heat, and a low U-value to retain this heat once the sunsets. The A7 windows were an excellent choice for durability and the ability to remain resilient in the harsh winter climate. Glo’s European hardware ensures smooth operation for fresh air and ventilation. The A7 windows from Glo were an easy choice for the Elk Ridge Passive House project.
Gabe Border Photography
9
