Rustic Formal Living Space Ideas and Designs
Refine by:
Budget
Sort by:Popular Today
21 - 40 of 4,407 photos
Item 1 of 3

The goal of this project was to build a house that would be energy efficient using materials that were both economical and environmentally conscious. Due to the extremely cold winter weather conditions in the Catskills, insulating the house was a primary concern. The main structure of the house is a timber frame from an nineteenth century barn that has been restored and raised on this new site. The entirety of this frame has then been wrapped in SIPs (structural insulated panels), both walls and the roof. The house is slab on grade, insulated from below. The concrete slab was poured with a radiant heating system inside and the top of the slab was polished and left exposed as the flooring surface. Fiberglass windows with an extremely high R-value were chosen for their green properties. Care was also taken during construction to make all of the joints between the SIPs panels and around window and door openings as airtight as possible. The fact that the house is so airtight along with the high overall insulatory value achieved from the insulated slab, SIPs panels, and windows make the house very energy efficient. The house utilizes an air exchanger, a device that brings fresh air in from outside without loosing heat and circulates the air within the house to move warmer air down from the second floor. Other green materials in the home include reclaimed barn wood used for the floor and ceiling of the second floor, reclaimed wood stairs and bathroom vanity, and an on-demand hot water/boiler system. The exterior of the house is clad in black corrugated aluminum with an aluminum standing seam roof. Because of the extremely cold winter temperatures windows are used discerningly, the three largest windows are on the first floor providing the main living areas with a majestic view of the Catskill mountains.

Photo of a large rustic formal open plan living room in Chicago with beige walls, dark hardwood flooring, a standard fireplace, a stone fireplace surround and a wall mounted tv.
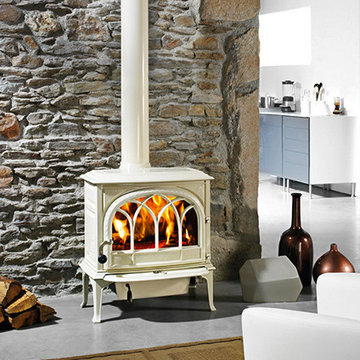
The Denver area’s best fireplace store is just a short drive from downtown Denver, right in the heart of Conifer CO. We have over 40 burning displays spread throughout our expansive 3,000 sq ft showroom area. Spanning 5 full rooms, our Denver area hearth store showcases some of the best brands in the industry including a wide selection of fireplaces, fireplace inserts, wood stoves, gas stoves, pellet stoves, gas fireplaces, gas log sets, electric fireplaces, fire pits, outdoor fireplaces and more!
Beyond just fireplaces & heating stoves, we also stock a great supply of hearth accessories, including hearth pads, tool sets, fireplace doors, grates, screens, wood holders, ash buckets, and much more. Homeowners & Contractors alike turn to us for all of their hearth and heating needs, including chimney venting pipe, like Class A Chimney, Direct Vents, Pellet Vents, and other chimney systems.
At Inglenook Energy Center, you can count on full service customer care from the moment you walk in the door. Our trained & knowledgeable experts can help you select the perfect fireplace, stove, or insert for your needs then set up installation with our trusted group of licensed independent sub-contractors. We also have a fireplace & stove parts department that can help with all of your fireplace & stove repairs and maintenance needs, too.
We only carry & offer quality products from top name brands & manufacturers so our customers will get the most out of their new heating unit. Stop by our showroom and store today to view your favorite models side by side and get inspired to design & build a beautiful new hearth area, whether that is indoors or outdoors.

This is an example of a large rustic formal open plan living room in Denver with white walls, light hardwood flooring, a two-sided fireplace, a metal fireplace surround, brown floors, no tv and a wood ceiling.
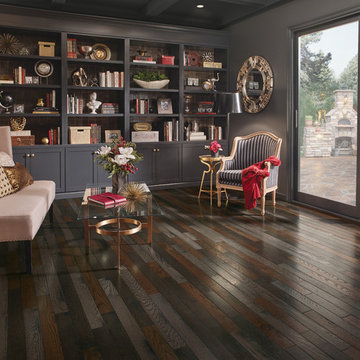
Photo of a medium sized rustic formal enclosed living room in Los Angeles with grey walls, dark hardwood flooring and brown floors.
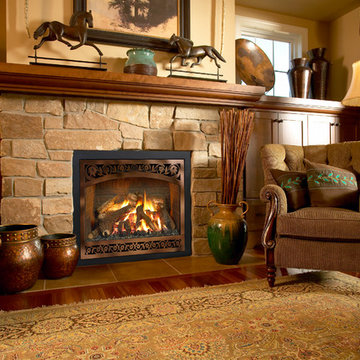
Photo of a medium sized rustic formal enclosed living room in Cedar Rapids with beige walls, medium hardwood flooring, a standard fireplace, a stone fireplace surround, no tv and brown floors.
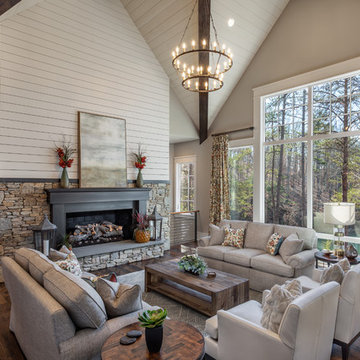
Design ideas for a rustic formal living room in Other with white walls, dark hardwood flooring, a ribbon fireplace and brown floors.

Built by Old Hampshire Designs, Inc.
John W. Hession, Photographer
Design ideas for a large rustic formal open plan living room in Boston with light hardwood flooring, a ribbon fireplace, a stone fireplace surround, brown walls, no tv and beige floors.
Design ideas for a large rustic formal open plan living room in Boston with light hardwood flooring, a ribbon fireplace, a stone fireplace surround, brown walls, no tv and beige floors.
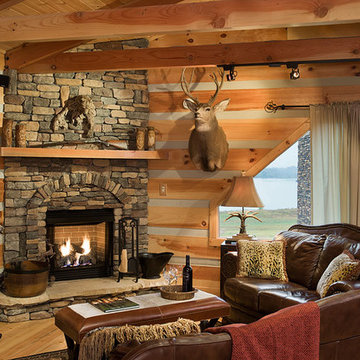
Photo of a large rustic formal open plan living room in Other with light hardwood flooring, a standard fireplace, a stone fireplace surround and a wall mounted tv.

Rick Lee Photography
This is an example of a large rustic formal open plan living room in Columbus with brown walls, dark hardwood flooring, no tv and feature lighting.
This is an example of a large rustic formal open plan living room in Columbus with brown walls, dark hardwood flooring, no tv and feature lighting.
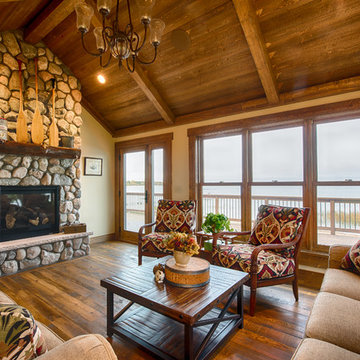
This is an example of a medium sized rustic formal living room in Minneapolis with beige walls, medium hardwood flooring, a standard fireplace and a stone fireplace surround.
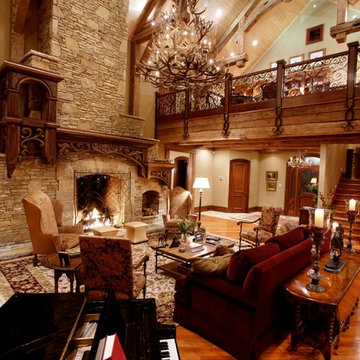
Designed by MossCreek, this beautiful timber frame home includes signature MossCreek style elements such as natural materials, expression of structure, elegant rustic design, and perfect use of space in relation to build site. Photo by Mark Smith
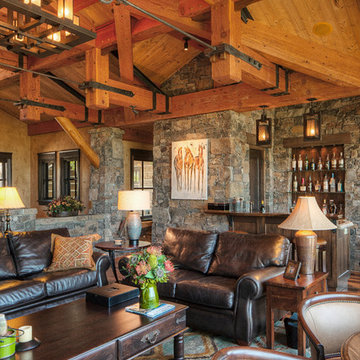
Rocky Mountain Log Homes
Photo of a large rustic formal open plan living room in Other with grey walls, dark hardwood flooring, a standard fireplace, a stone fireplace surround, no tv, brown floors and feature lighting.
Photo of a large rustic formal open plan living room in Other with grey walls, dark hardwood flooring, a standard fireplace, a stone fireplace surround, no tv, brown floors and feature lighting.
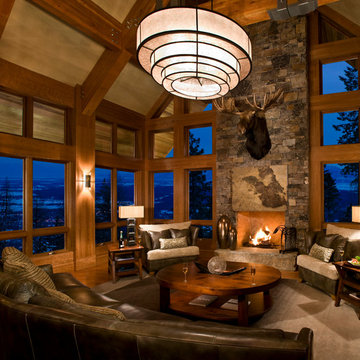
Laura Mettler
Design ideas for a large rustic formal enclosed living room in Other with beige walls, light hardwood flooring, a standard fireplace, a stone fireplace surround, no tv and brown floors.
Design ideas for a large rustic formal enclosed living room in Other with beige walls, light hardwood flooring, a standard fireplace, a stone fireplace surround, no tv and brown floors.
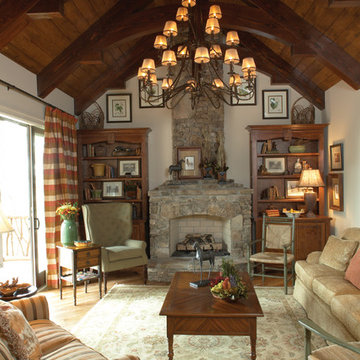
Design ideas for a rustic formal open plan living room in Atlanta with a standard fireplace, a stone fireplace surround, no tv and white walls.

Design ideas for a large rustic formal open plan living room in Salt Lake City with white walls, light hardwood flooring, a ribbon fireplace, a metal fireplace surround and no tv.

This is an example of a large rustic formal enclosed living room in Other with light hardwood flooring, a standard fireplace, a stone fireplace surround, a wall mounted tv, beige walls and brown floors.
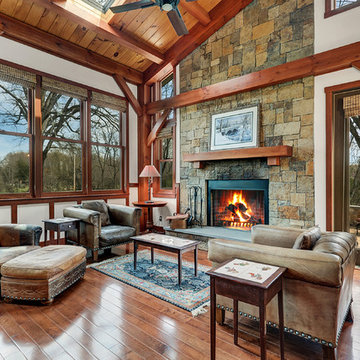
Photo by Upward Studio
Photo of a medium sized rustic formal open plan living room in DC Metro with a stone fireplace surround, brown floors, white walls, dark hardwood flooring and a standard fireplace.
Photo of a medium sized rustic formal open plan living room in DC Metro with a stone fireplace surround, brown floors, white walls, dark hardwood flooring and a standard fireplace.
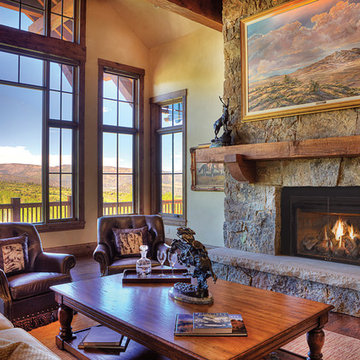
Design ideas for a medium sized rustic formal open plan living room in Boston with beige walls, medium hardwood flooring, a standard fireplace, a stone fireplace surround, no tv and brown floors.
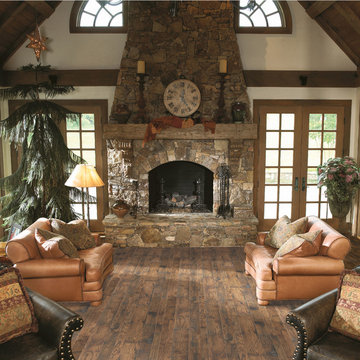
Design ideas for a medium sized rustic formal enclosed living room in Other with brown walls, vinyl flooring, a standard fireplace, a stone fireplace surround, no tv and brown floors.
Rustic Formal Living Space Ideas and Designs
2



