Rustic Formal Living Space Ideas and Designs
Refine by:
Budget
Sort by:Popular Today
61 - 80 of 4,407 photos
Item 1 of 3

The clients were looking for a modern, rustic ski lodge look that was chic and beautiful while being family-friendly and a great vacation home for the holidays and ski trips. Our goal was to create something family-friendly that had all the nostalgic warmth and hallmarks of a mountain house, while still being modern, sophisticated, and functional as a true ski-in and ski-out house.
To achieve the look our client wanted, we focused on the great room and made sure it cleared all views into the valley. We drew attention to the hearth by installing a glass-back fireplace, which allows guests to see through to the master bedroom. The decor is rustic and nature-inspired, lots of leather, wood, bone elements, etc., but it's tied together will sleek, modern elements like the blue velvet armchair.
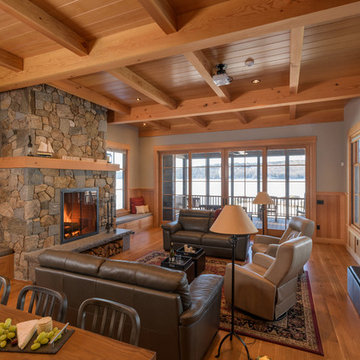
Inspiration for a rustic formal open plan living room in Boston with green walls, medium hardwood flooring, a standard fireplace, a stone fireplace surround and brown floors.
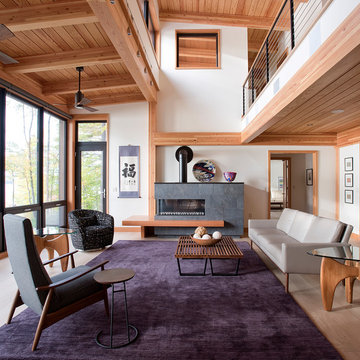
Timbered ceilings and white walls are the backdrop for
the dramatic sitting area, where wood accents emphasize the durability of this well-crafted home.
James A. Salomon

Daniela Polak und Wolf Lux
Design ideas for a rustic formal and grey and brown enclosed living room in Munich with brown walls, dark hardwood flooring, a ribbon fireplace, a stone fireplace surround, a wall mounted tv and brown floors.
Design ideas for a rustic formal and grey and brown enclosed living room in Munich with brown walls, dark hardwood flooring, a ribbon fireplace, a stone fireplace surround, a wall mounted tv and brown floors.
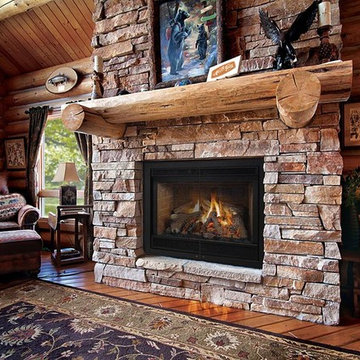
Medium sized rustic formal open plan living room in Other with brown walls, dark hardwood flooring, a standard fireplace, a stone fireplace surround, no tv and brown floors.

Ric Stovall
Large rustic formal open plan living room in Denver with beige walls, a standard fireplace, a stone fireplace surround and dark hardwood flooring.
Large rustic formal open plan living room in Denver with beige walls, a standard fireplace, a stone fireplace surround and dark hardwood flooring.
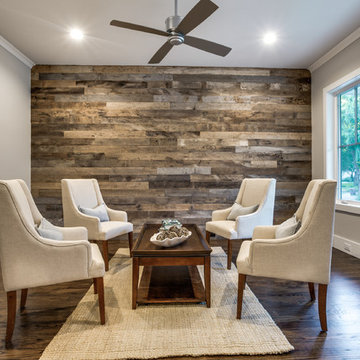
Shoot 2 Sell
Inspiration for a medium sized rustic formal enclosed living room in Dallas with grey walls, no fireplace, no tv and dark hardwood flooring.
Inspiration for a medium sized rustic formal enclosed living room in Dallas with grey walls, no fireplace, no tv and dark hardwood flooring.
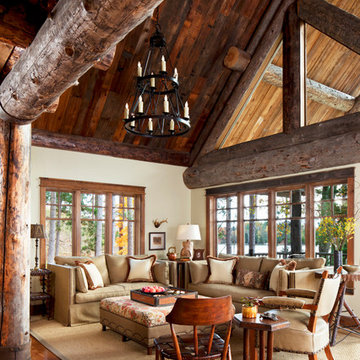
Photographer: Beth Singer
Inspiration for a medium sized rustic formal open plan living room in Detroit with no tv, white walls, medium hardwood flooring and feature lighting.
Inspiration for a medium sized rustic formal open plan living room in Detroit with no tv, white walls, medium hardwood flooring and feature lighting.
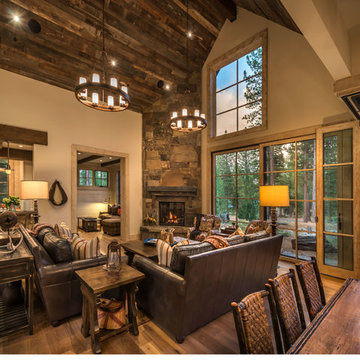
Vance Fox Photography
Inspiration for a large rustic formal open plan living room in Sacramento with beige walls, light hardwood flooring, a standard fireplace, a stone fireplace surround and no tv.
Inspiration for a large rustic formal open plan living room in Sacramento with beige walls, light hardwood flooring, a standard fireplace, a stone fireplace surround and no tv.
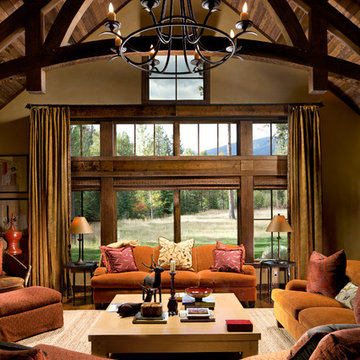
Design ideas for a medium sized rustic formal open plan living room in Other with yellow walls and light hardwood flooring.
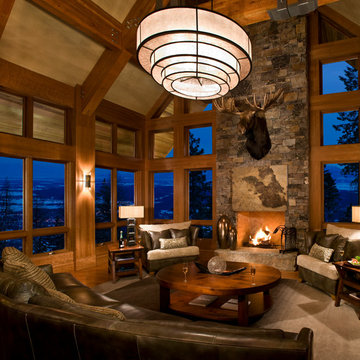
Inspiration for a rustic formal enclosed living room in Other with medium hardwood flooring and a stone fireplace surround.
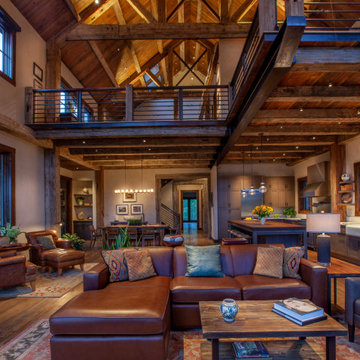
Inspiration for a large rustic formal open plan living room in Denver with beige walls, dark hardwood flooring, a standard fireplace, a stone fireplace surround, a wall mounted tv and brown floors.
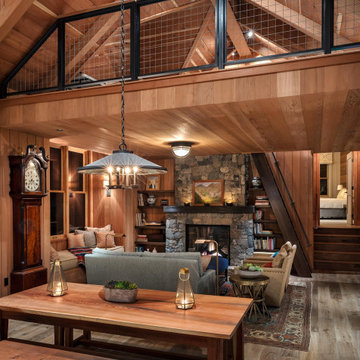
Photo of a medium sized rustic formal open plan living room in San Francisco with brown walls, medium hardwood flooring, a standard fireplace, a stone fireplace surround, no tv and grey floors.
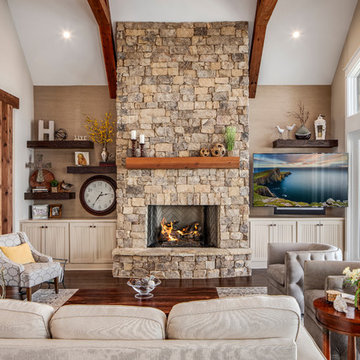
This house features an open concept floor plan, with expansive windows that truly capture the 180-degree lake views. The classic design elements, such as white cabinets, neutral paint colors, and natural wood tones, help make this house feel bright and welcoming year round.
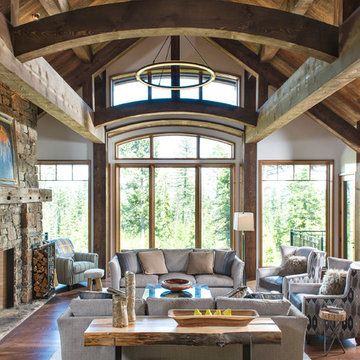
Photo of a rustic formal living room in Other with white walls, dark hardwood flooring, a standard fireplace, a stone fireplace surround and brown floors.
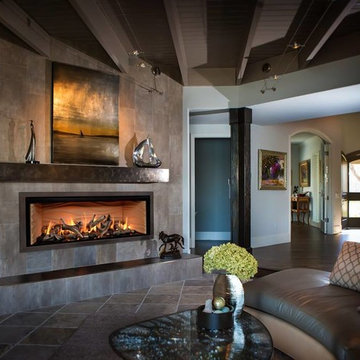
Photo of a medium sized rustic formal open plan living room in Other with brown walls, ceramic flooring, a ribbon fireplace, a tiled fireplace surround, no tv and brown floors.
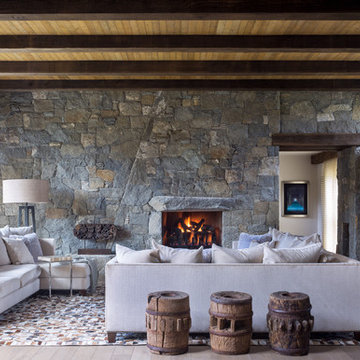
Design ideas for a rustic formal open plan living room in Denver with light hardwood flooring, a standard fireplace, a stone fireplace surround, beige floors and exposed beams.
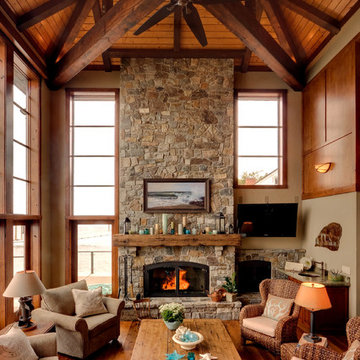
This is an example of a rustic formal living room in Seattle with beige walls, medium hardwood flooring, a standard fireplace, a stone fireplace surround, a wall mounted tv and feature lighting.
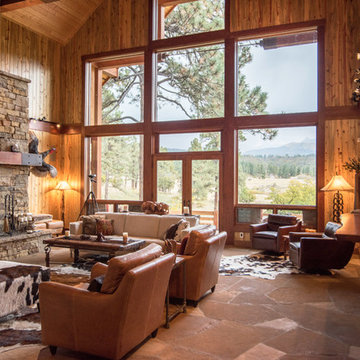
Photography by Heather Mace of RA+A
This is an example of a large rustic formal open plan living room in Albuquerque with terracotta flooring, a ribbon fireplace, a stone fireplace surround and a wall mounted tv.
This is an example of a large rustic formal open plan living room in Albuquerque with terracotta flooring, a ribbon fireplace, a stone fireplace surround and a wall mounted tv.
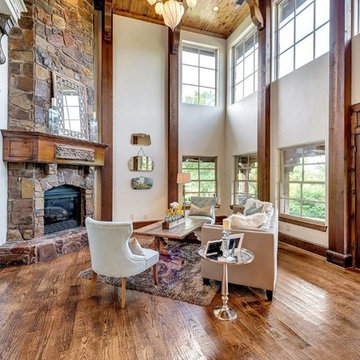
Photo of an expansive rustic formal living room in Dallas with medium hardwood flooring, a standard fireplace, a stone fireplace surround, beige walls and no tv.
Rustic Formal Living Space Ideas and Designs
4



