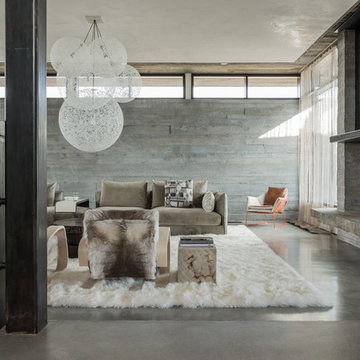Rustic Formal Living Space Ideas and Designs
Refine by:
Budget
Sort by:Popular Today
101 - 120 of 4,411 photos
Item 1 of 3
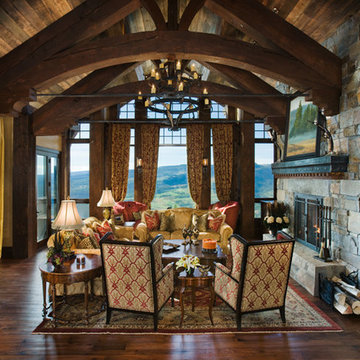
Locati Architects
Bitterroot Builders
Bitterroot Timber Frames
Locati Interior Design
Roger Wade Photography
Inspiration for an expansive rustic formal open plan living room in Other with beige walls, dark hardwood flooring, a standard fireplace, a stone fireplace surround and a built-in media unit.
Inspiration for an expansive rustic formal open plan living room in Other with beige walls, dark hardwood flooring, a standard fireplace, a stone fireplace surround and a built-in media unit.
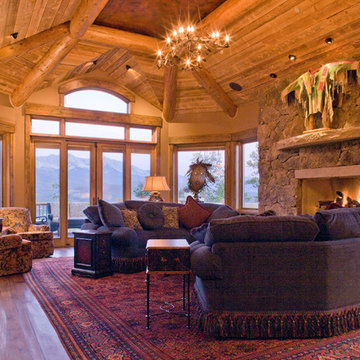
Large rustic formal open plan living room in Denver with brown walls, medium hardwood flooring, a standard fireplace and a stone fireplace surround.
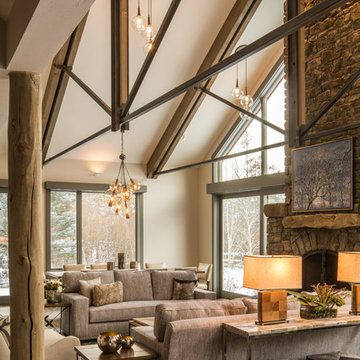
Inspiration for a large rustic formal open plan living room in Other with beige walls, a standard fireplace, a stone fireplace surround and no tv.
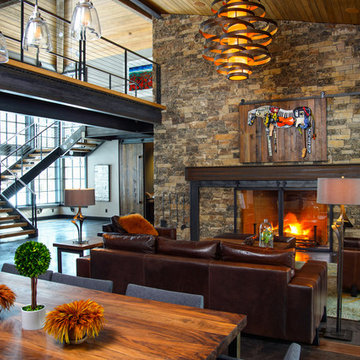
This is an example of a rustic formal open plan living room in Portland with a standard fireplace, a stone fireplace surround and no tv.
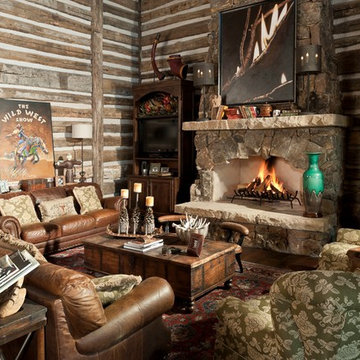
This is an example of a medium sized rustic formal enclosed living room in Dallas with a standard fireplace, a stone fireplace surround, brown walls, medium hardwood flooring, no tv, brown floors and feature lighting.

Ethan Rohloff Photography
Design ideas for a medium sized rustic formal open plan living room in Sacramento with white walls, bamboo flooring and no tv.
Design ideas for a medium sized rustic formal open plan living room in Sacramento with white walls, bamboo flooring and no tv.
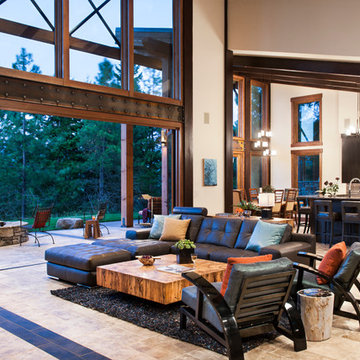
This is an example of a large rustic formal open plan living room in Seattle with no tv, white walls, travertine flooring, a standard fireplace, a metal fireplace surround and beige floors.
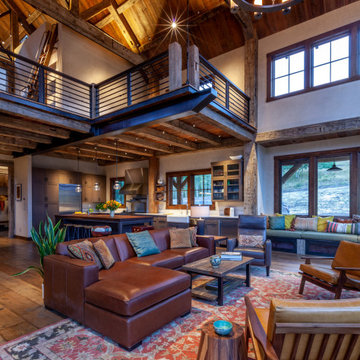
Large rustic formal open plan living room in Denver with beige walls, dark hardwood flooring, a standard fireplace, a stone fireplace surround, a wall mounted tv and brown floors.
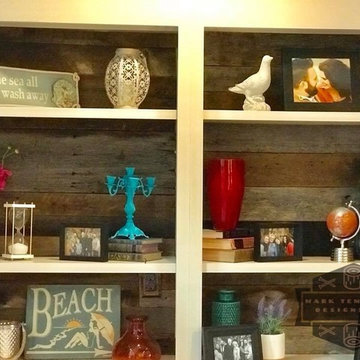
Completely renovated living room feature wall by the team at Mark Templeton Designs, LLC using over 100 year old reclaimed wood sourced in the southeast. On the opposite side, the feature reclaimed wood wall with custom bright white built in white shelving and moulding surround. Photo by Styling Spaces Home Re-design.
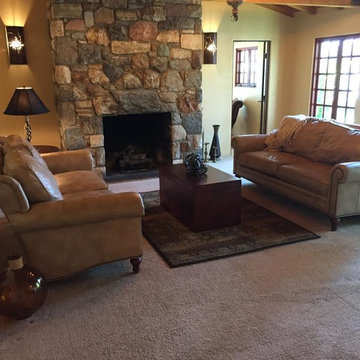
Medium sized rustic formal enclosed living room in Other with beige walls, carpet, a standard fireplace, a stone fireplace surround, no tv and beige floors.
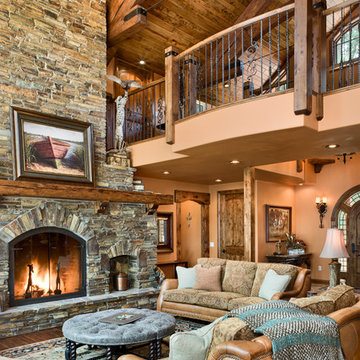
Roger Wade Photography
This is an example of a large rustic formal open plan living room in Seattle with dark hardwood flooring, a standard fireplace, a stone fireplace surround, no tv, brown floors and brown walls.
This is an example of a large rustic formal open plan living room in Seattle with dark hardwood flooring, a standard fireplace, a stone fireplace surround, no tv, brown floors and brown walls.

The second floor hallway opens up to view the great room below.
Photographer: Daniel Contelmo Jr.
Large rustic formal open plan living room in New York with beige walls, light hardwood flooring, a standard fireplace, a stone fireplace surround, a concealed tv and beige floors.
Large rustic formal open plan living room in New York with beige walls, light hardwood flooring, a standard fireplace, a stone fireplace surround, a concealed tv and beige floors.

A new residence located on a sloping site, the home is designed to take full advantage of its mountain surroundings. The arrangement of building volumes allows the grade and water to flow around the project. The primary living spaces are located on the upper level, providing access to the light, air and views of the landscape. The design embraces the materials, methods and forms of traditional northeastern rural building, but with a definitive clean, modern twist.
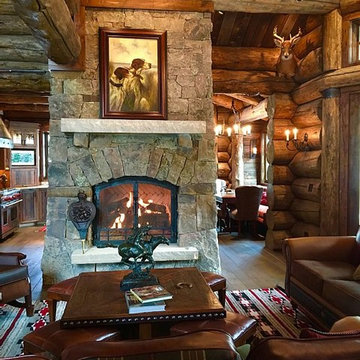
Adam
Medium sized rustic formal open plan living room in Denver with brown walls, light hardwood flooring, a standard fireplace, a stone fireplace surround and no tv.
Medium sized rustic formal open plan living room in Denver with brown walls, light hardwood flooring, a standard fireplace, a stone fireplace surround and no tv.
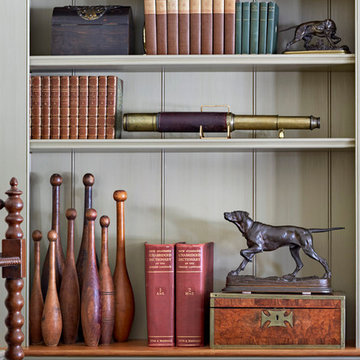
Robert Benson Photography
Design ideas for a medium sized rustic formal enclosed living room in Bridgeport with beige walls, dark hardwood flooring, a standard fireplace and a brick fireplace surround.
Design ideas for a medium sized rustic formal enclosed living room in Bridgeport with beige walls, dark hardwood flooring, a standard fireplace and a brick fireplace surround.
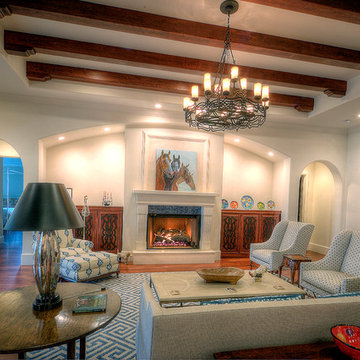
Custom Cabinetry by- Ocala Kitchen and Bath Inc., Ocala Florida.
Photography by- Alan Youngblood Images, Ocala Florida .
Inspiration for a medium sized rustic formal open plan living room in Orlando with white walls, medium hardwood flooring, a standard fireplace, a stone fireplace surround and no tv.
Inspiration for a medium sized rustic formal open plan living room in Orlando with white walls, medium hardwood flooring, a standard fireplace, a stone fireplace surround and no tv.
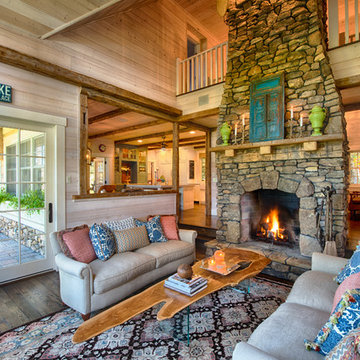
Scott Amundson
This is an example of a small rustic formal open plan living room in Minneapolis with white walls, dark hardwood flooring, a standard fireplace and a stone fireplace surround.
This is an example of a small rustic formal open plan living room in Minneapolis with white walls, dark hardwood flooring, a standard fireplace and a stone fireplace surround.
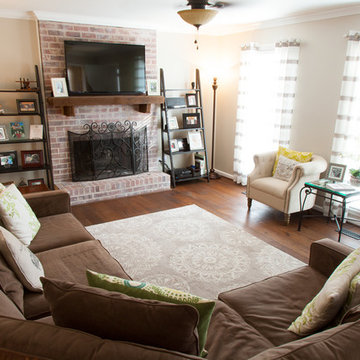
The finished living room gives a warm and inviting feel immediately when entering home.
Design ideas for a medium sized rustic formal open plan living room in Birmingham with beige walls, medium hardwood flooring, a standard fireplace, a brick fireplace surround, a wall mounted tv and brown floors.
Design ideas for a medium sized rustic formal open plan living room in Birmingham with beige walls, medium hardwood flooring, a standard fireplace, a brick fireplace surround, a wall mounted tv and brown floors.
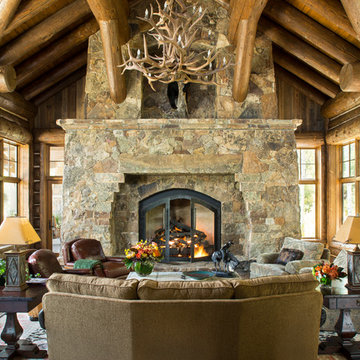
Graciously cozy Family Great Room that overlooks the front entry and garden.
Kimberly Gavin Photography
This is an example of a large rustic formal open plan living room in Denver with brown walls, dark hardwood flooring, a standard fireplace, a stone fireplace surround and no tv.
This is an example of a large rustic formal open plan living room in Denver with brown walls, dark hardwood flooring, a standard fireplace, a stone fireplace surround and no tv.
Rustic Formal Living Space Ideas and Designs
6




