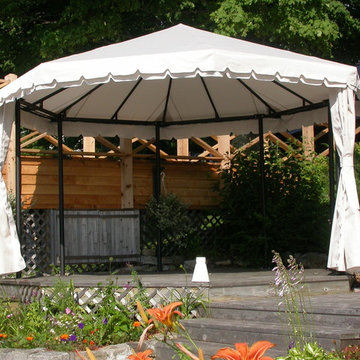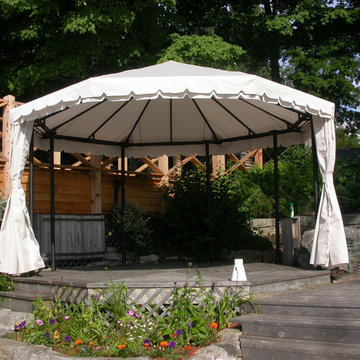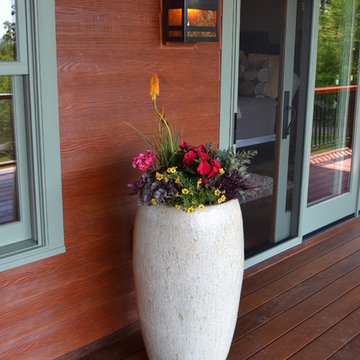Rustic Garden and Outdoor Space with an Awning Ideas and Designs
Refine by:
Budget
Sort by:Popular Today
121 - 140 of 282 photos
Item 1 of 3
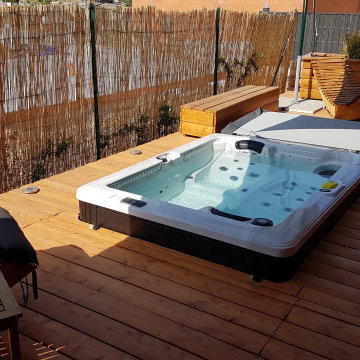
Terrasse détente, un véritable espace de convivialité !
Design ideas for a rustic side patio in Toulouse with decking and an awning.
Design ideas for a rustic side patio in Toulouse with decking and an awning.
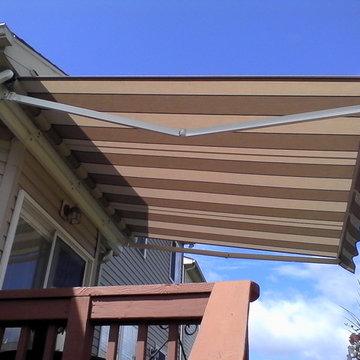
.The subtle earth toned colored stripes in this retractable awning compliment the deck colors. A beautiful creation of space on this deck.
A. Hoffman Awning in Baltimore
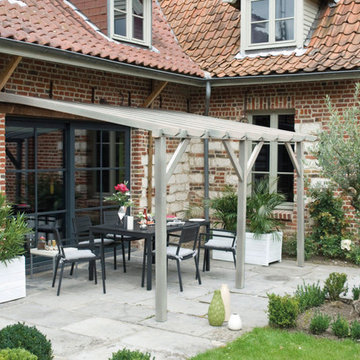
La pérgola adosable Etreta,es una pérgola para jardín o terraza fabricada en madera de pino indicada para cubrir una superficie de 12 m2. Va anclada a la pared a modo de porche y se sostiene en tres postes. La madera incorpora un tratamiento inicial en autoclave que evita que la madera se deteriore o pudra por lo que no necesita un mantenimiento específico.Para cubrir el techo dispones de un amplio abanico de posibilidades tanto naturales como el brezo, listones de madera o el mimbre o también artificiales como las mallas de sombro o el canizo de pvc. Sus postes tienen un grosor de 9 x 9 cm y los travesaños 4,5x9cm. Medidas (alto x largo x ancho): 2,52x4x3 m.
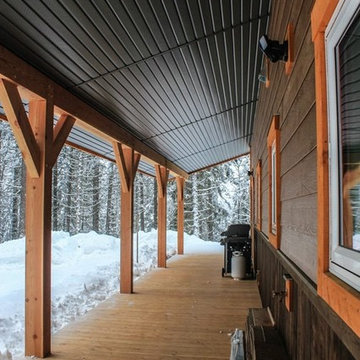
Wrap around deck featuring home harvested wood.
Design ideas for a rustic terrace in Other with an awning.
Design ideas for a rustic terrace in Other with an awning.
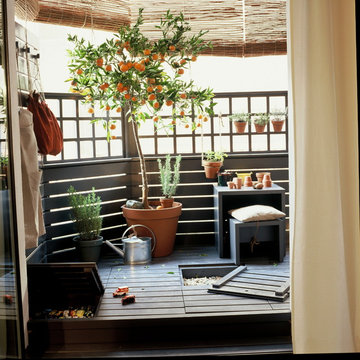
Design ideas for a medium sized rustic roof terrace in Barcelona with a potted garden and an awning.
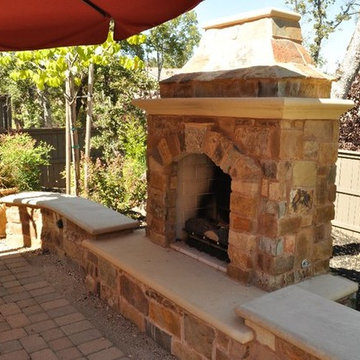
This is an example of a medium sized rustic back patio in Sacramento with a fire feature, brick paving and an awning.
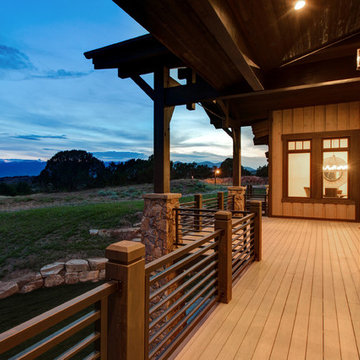
Design ideas for a large rustic back veranda in Salt Lake City with decking and an awning.
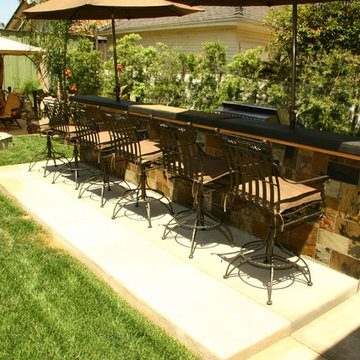
Design ideas for a medium sized rustic back patio in Los Angeles with an outdoor kitchen, concrete paving and an awning.
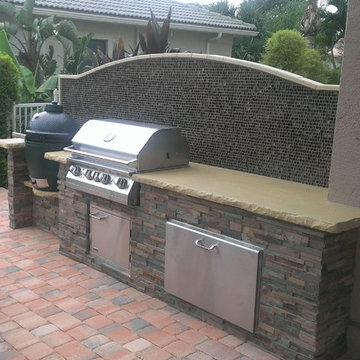
Side angle of concrete counter with rusticated edge, Stacked stone bottom with glass wall. The cap of the wall is also color thru concrete cast and cut to fit. The shelf for the EGG is the same as the tops. Our walls/structure are solid concrete construction.
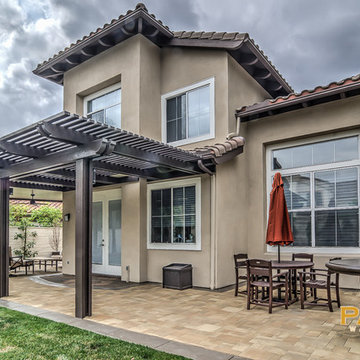
The name, Patio Warehouse, sounds big, and the choices are endless. There are lots of products and options to choose from. However, each project we do becomes very personal and focused on engineering your dream. Let your team at Patio Warehouse, Inc. reveal what you've been missing. Remember, we're building serenity…one backyard at a time.
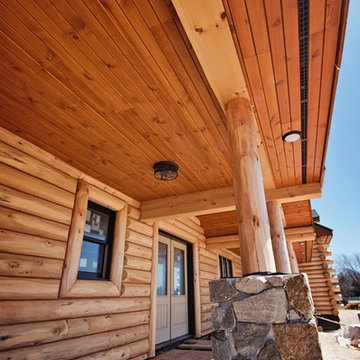
Affectionately nicknamed "The Beast," this 7,000 square foot log home located on the shores of Lake Michigan is a sight to behold. We worked on this estate with Northern Expedition Log Homes, LLC and Expedition Log Homes in Sheboygan, WI and can't be more pleased with the final, jaw-dropping results. This home was crafted with 8' cedar logs and we at DW3 Construction were in charge of framing as well as soffits and siding. Let's just say, it turned out better than we ever imagined. Take a look inside and let us know what you think...
Kim Hanson Photography, Art and Design
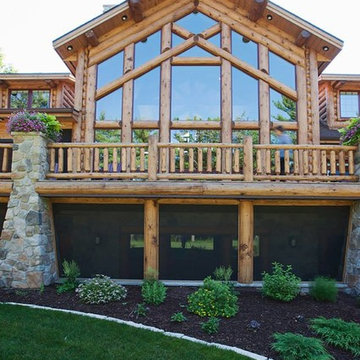
Designed & Built by Wisconsin Log Homes / Photos by KCJ Studios
Photo of a large rustic back patio in Other with concrete paving and an awning.
Photo of a large rustic back patio in Other with concrete paving and an awning.
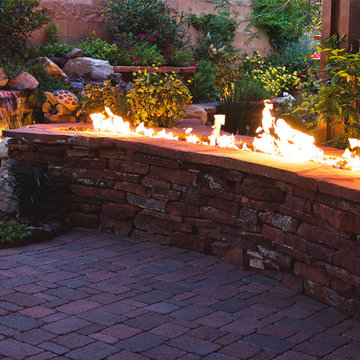
This is an example of a medium sized rustic back patio in Salt Lake City with a fire feature, brick paving and an awning.
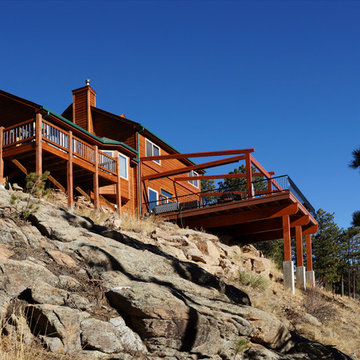
The owners of this mountain-side home needed more outdoor space where their children could play, since the site did not provide a level yard. So this large deck was added extending out over the steep hillside. The sloping beams above are designed to receive a future system of retractable canvas sun-shades. The walking surface is 2' x 2' precast concrete tiles. Rain and snow drain through the joints between the tiles.
Photo by Robert R. Larsen, A.I.A.
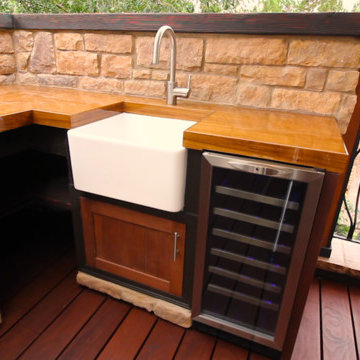
Jeff Merrick
Photo of a large rustic back patio in Other with an outdoor kitchen, decking and an awning.
Photo of a large rustic back patio in Other with an outdoor kitchen, decking and an awning.
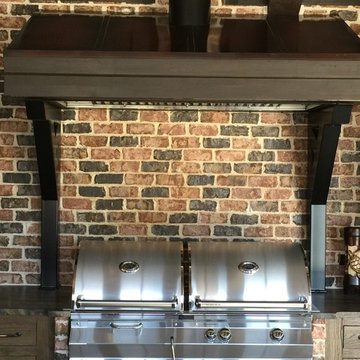
Large rustic back patio in Austin with an outdoor kitchen, tiled flooring and an awning.
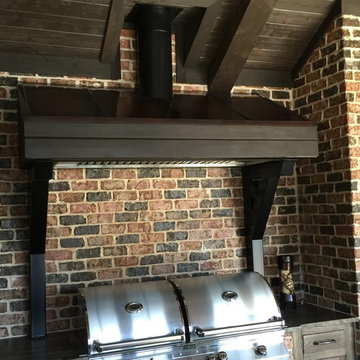
Inspiration for a large rustic back patio in Austin with an outdoor kitchen, tiled flooring and an awning.
Rustic Garden and Outdoor Space with an Awning Ideas and Designs
7






