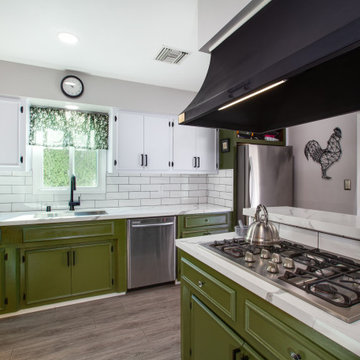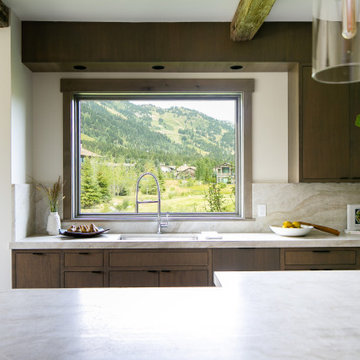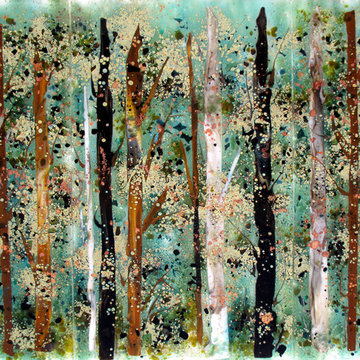Rustic Green Kitchen Ideas and Designs
Refine by:
Budget
Sort by:Popular Today
121 - 140 of 460 photos
Item 1 of 3
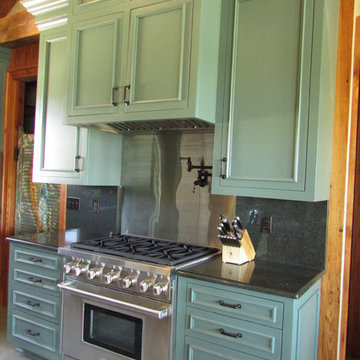
Shreveport's Premier Custom Cabinetry & General Contracting Firm
Specializing in Kitchen and Bath Remodels
Location: 2214 Kings Hwy
Shreveport, LA 71103
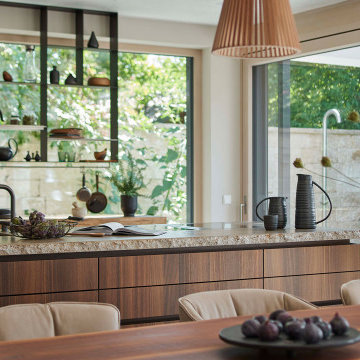
Eine auffallende Leichtigkeit herrscht in dieser Küche. Die massive, 5 cm starke Natursteinarbeitsplatte scheint zu schweben, das wird erzeugt durch eine umlaufende Griffmulde. Diese Kücheninsel ist rundum bespielbar, durch das mögliche über Eck arbeiten ein Gemeinschaftsraum für die Köche des Hauses. Genossen wird dann anschließend am soliden Massivholztisch mit Baumkante, das Untergestell dazu wurde individuell gefertigt und hat eine ebensolche Note.
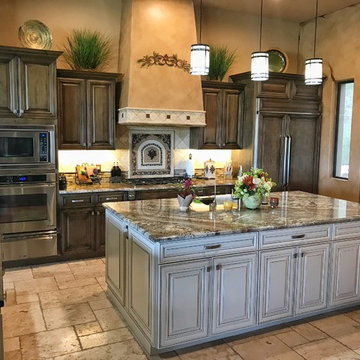
Raised panel, stained wood cabinets with a contrasting painted cream island set the Traditional tone for this expansive kitchen project. The counter tops are a combination of polished earth tone granite in the kitchen and prep island, and matte finished quartzite for the serving island. The floors are engineered wood that transitions into travertine. And we also used a combination of travertine and a custom tile pattern for the backsplash and trim around the hood. Enjoy!
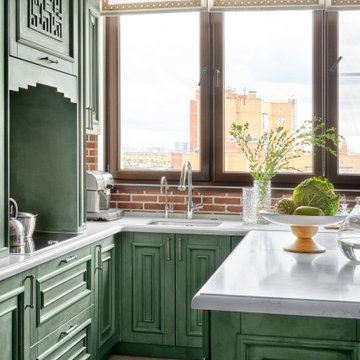
Кухня цвета артишока - в грубоватом, но очень уютном духе рустики в тандеме с современными классическими решениями. Здесь очень уместен оказался классический красный кирпич.
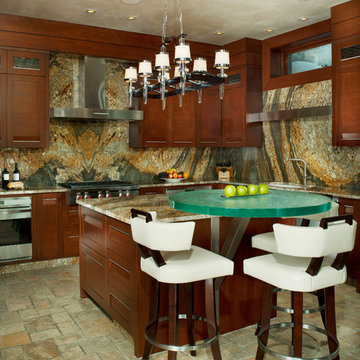
Rustic kitchen in Denver with dark wood cabinets, multi-coloured splashback, stone slab splashback and an island.
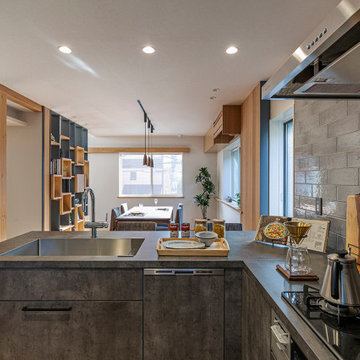
Rustic l-shaped kitchen/diner in Tokyo with a submerged sink, black cabinets, grey splashback, ceramic splashback, black worktops and a breakfast bar.
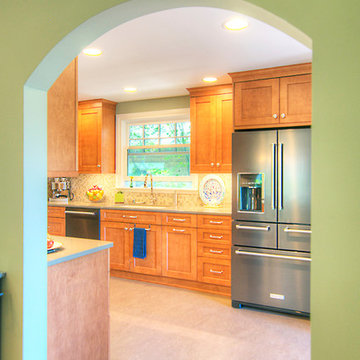
Vivid Interiors
This darling 1905 Capitol Hill home has a lot of charm. To complete its look, the kitchen, dining room and adjacent powder room have been modernized. A new kitchen design and expanded powder room increase the homeowner’s storage space and functionality.
To open the space and integrate its style with the rest of the home, the new design included a reconfigured kitchen layout with an opened doorway into the dining room. The kitchen shines with Honey Maple cabinetry and Cambria quartz countertops, along with a gas cooktop, built-in double oven, and mosaic tile backsplash, all set to the backdrop of under-cabinet lighting and Marmoleum flooring. To integrate the original architecture into the kitchen and dining areas, arched doorways were built at either entrance, and new wood windows installed. For the new lighting plan and black-stainless appliances, an upgrade to the electrical panel was required. The updated lighting, neutral paint colors, and open floor plan, has increased the natural daylight in the kitchen and dining rooms.
To expand the adjacent powder room and add more cabinet and counter space in the kitchen, the existing seating area was sacrificed and the wall was reframed. The bathroom now has a shallow cabinet featuring an under mount full size sink with off-set faucet mount to maximize space.
We faced very few project challenges during this remodel. Luckily our client and her neighbors were very helpful with the constrained parking on Capitol Hill. The craftsman and carpenters on our team, rose to the challenge of building the new archways, as the completed look appears to be original architecture. The project was completed on schedule and within 5% of the proposed budget. A retired librarian, our client was home during most of the project, but was delightful to work with.
The adjacent powder room features cloud-white stained cabinetry, Cambria quartz countertops, and a glass tile backsplash, plus new plumbing fixtures, a ventilation fan, and Marmoleum flooring. The home is now a complete package and an amazing space!
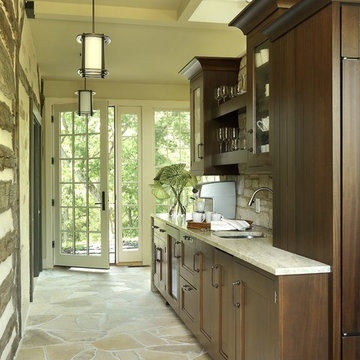
Photography by Alise O'Brien
This is an example of a rustic kitchen in St Louis.
This is an example of a rustic kitchen in St Louis.
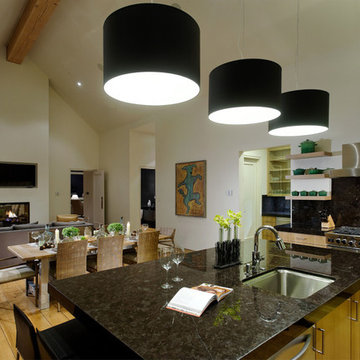
Open concept interior design adjoining kitchen, dining and living areas. Contemporary kitchen featuring stainless appliances and dark stone countertops. Brands & Kribbs Photography
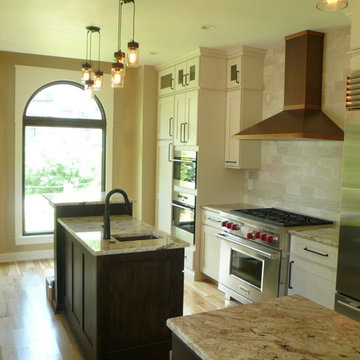
Rustic Contemporary Kitchen Designed By: Lyndsey Iannelli
Medium sized rustic galley kitchen/diner in Other with a belfast sink, shaker cabinets, white cabinets, granite worktops, beige splashback, stone tiled splashback, stainless steel appliances, light hardwood flooring and multiple islands.
Medium sized rustic galley kitchen/diner in Other with a belfast sink, shaker cabinets, white cabinets, granite worktops, beige splashback, stone tiled splashback, stainless steel appliances, light hardwood flooring and multiple islands.
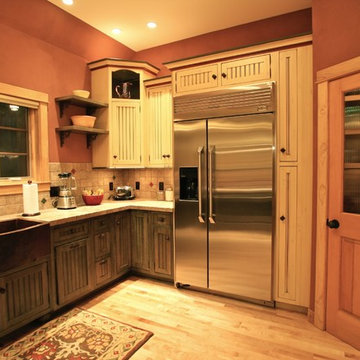
Inspiration for a medium sized rustic l-shaped open plan kitchen in Other with a belfast sink, white cabinets, beige splashback, stainless steel appliances, a breakfast bar, ceramic splashback, bamboo flooring and recessed-panel cabinets.
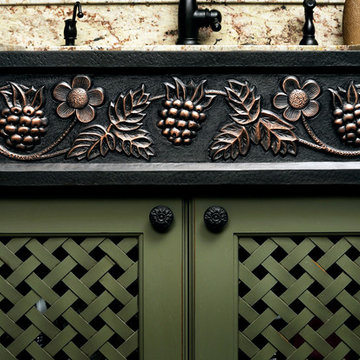
Designer: Kathye Conti with Kitchenscapes
Rustic kitchen in Denver with an island.
Rustic kitchen in Denver with an island.
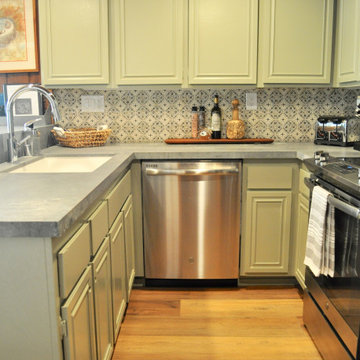
Medium sized rustic u-shaped kitchen/diner in Other with a single-bowl sink, beaded cabinets, green cabinets, engineered stone countertops, multi-coloured splashback, terracotta splashback, stainless steel appliances, laminate floors, no island, brown floors and grey worktops.
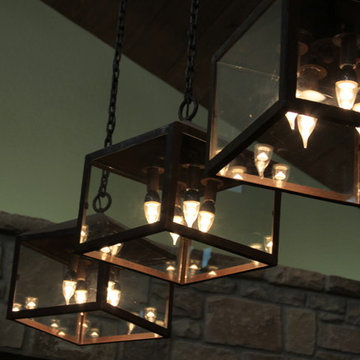
This kitchen offers many amenities including 2 dishwashers, a 30" copper single bowl sink, a copper prep sink, 60" wide fridge/freezer combo, dual fuel range, a large peninsula island, and a pass-thru door into the utility room for towels. There are built in appliance garages in the stone columns.
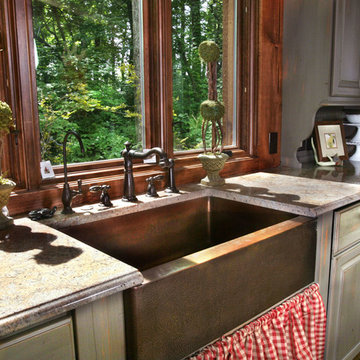
Charlie Nye, Indianapolis Star
This is an example of a large rustic l-shaped kitchen/diner in Indianapolis with a belfast sink, window splashback, brown floors, recessed-panel cabinets, dark wood cabinets, granite worktops, stainless steel appliances, dark hardwood flooring, an island and beige worktops.
This is an example of a large rustic l-shaped kitchen/diner in Indianapolis with a belfast sink, window splashback, brown floors, recessed-panel cabinets, dark wood cabinets, granite worktops, stainless steel appliances, dark hardwood flooring, an island and beige worktops.
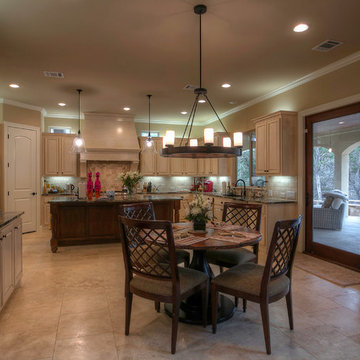
Kitchen
Photo of a rustic kitchen/diner in Austin with raised-panel cabinets, white cabinets, granite worktops, beige splashback, travertine splashback, stainless steel appliances, travertine flooring, an island, beige floors and black worktops.
Photo of a rustic kitchen/diner in Austin with raised-panel cabinets, white cabinets, granite worktops, beige splashback, travertine splashback, stainless steel appliances, travertine flooring, an island, beige floors and black worktops.
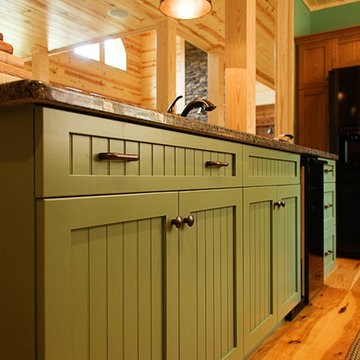
photo by Elizabeth Kiourtdizis
Design ideas for a rustic kitchen in Raleigh.
Design ideas for a rustic kitchen in Raleigh.
Rustic Green Kitchen Ideas and Designs
7
