Rustic Grey and Black Kitchen Ideas and Designs
Refine by:
Budget
Sort by:Popular Today
1 - 20 of 20 photos
Item 1 of 3

Industrial painted Sherwin Williams Dustblu #9161 flat panel cabinetry with a Black India Pearl granite counter top and stainless steel appliances and Kohler Simplice faucet. Hemlock wood walls and ceiling.
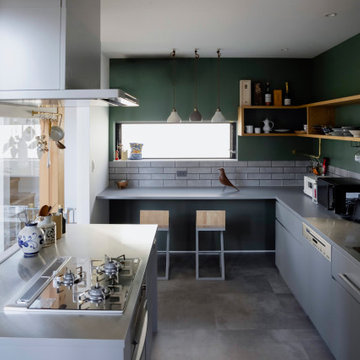
Inspiration for a medium sized rustic grey and black l-shaped enclosed kitchen in Other with a submerged sink, beaded cabinets, grey cabinets, stainless steel worktops, grey splashback, porcelain splashback, stainless steel appliances, vinyl flooring, multiple islands, grey floors, grey worktops and a wallpapered ceiling.
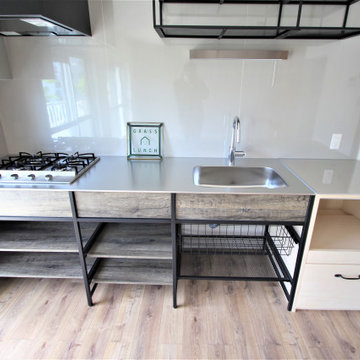
弊社オリジナルの「大工さんが造る家具」シリーズの家電収納を配置しました。
引出付きで、炊飯器を置く台もスライドタイプにしました。
Inspiration for a rustic grey and black single-wall open plan kitchen in Other with a submerged sink, open cabinets, dark wood cabinets, stainless steel worktops, metallic splashback, tonge and groove splashback, black appliances, plywood flooring, brown floors, grey worktops, a wallpapered ceiling and no island.
Inspiration for a rustic grey and black single-wall open plan kitchen in Other with a submerged sink, open cabinets, dark wood cabinets, stainless steel worktops, metallic splashback, tonge and groove splashback, black appliances, plywood flooring, brown floors, grey worktops, a wallpapered ceiling and no island.
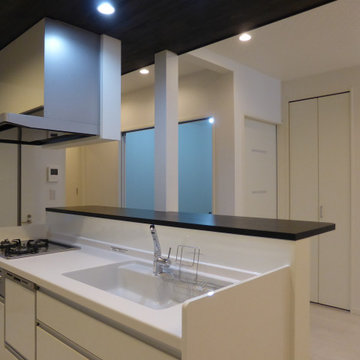
回遊型のアイランドキッチンです。
Photo of a small rustic grey and black single-wall open plan kitchen in Tokyo with an integrated sink, beaded cabinets, white cabinets, composite countertops, white splashback, tonge and groove splashback, integrated appliances, plywood flooring, an island, white floors, black worktops and a wallpapered ceiling.
Photo of a small rustic grey and black single-wall open plan kitchen in Tokyo with an integrated sink, beaded cabinets, white cabinets, composite countertops, white splashback, tonge and groove splashback, integrated appliances, plywood flooring, an island, white floors, black worktops and a wallpapered ceiling.
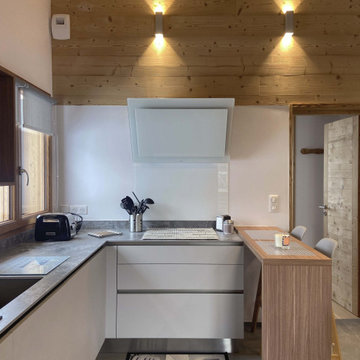
This is an example of a medium sized rustic grey and black l-shaped kitchen/diner in Grenoble with a submerged sink, grey floors, grey worktops and a wood ceiling.
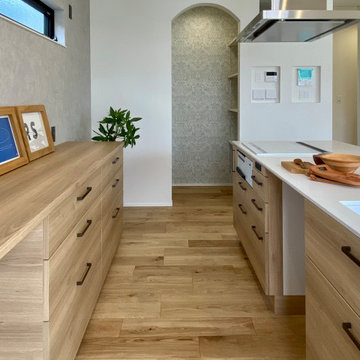
Photo of a rustic grey and black single-wall open plan kitchen in Other with a submerged sink, medium wood cabinets, composite countertops, white appliances, light hardwood flooring, an island, white worktops and a wallpapered ceiling.
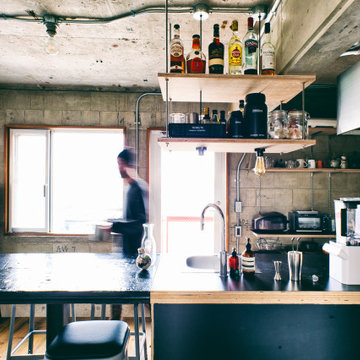
父子二代の、こだわりが共鳴する家
1990年代、父が建てたRCブロック造の箱型建築。
手塩に掛けて造ったこの家に、息子が戻ってくることになった。
3階の寝室二間をLDKに改造し、二世帯住宅へと改修する計画。
クローゼットを解体して空間を拡張し、クロス張りの壁と天井は剥がしてコンクリートの素肌を顕しに。
電気配線は鉄管を通してきり廻し、照明の入切には手作りのトグルスイッチを採用した。
足元はボルドーパインの床で内装を引き締め、ダイニングを兼ねたキッチンは、
積層合板とヴィンテージウッドを組み合わせたカスタムメイド。
白壁部分は、住み手本人の手によるマットなペンキ塗装で仕上げられた。
父子二代のこだわりが室内で共鳴する、密度の高い空間が誕生した。
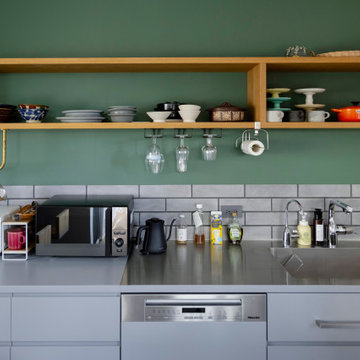
Photo of a medium sized rustic grey and black l-shaped enclosed kitchen in Other with a submerged sink, beaded cabinets, grey cabinets, stainless steel worktops, grey splashback, porcelain splashback, stainless steel appliances, vinyl flooring, multiple islands, grey floors, grey worktops and a wallpapered ceiling.
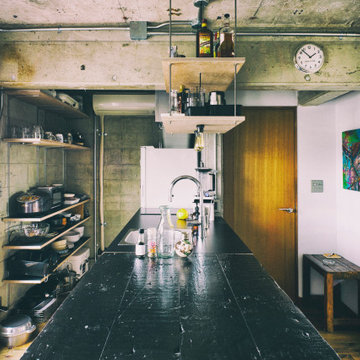
父子二代の、こだわりが共鳴する家
1990年代、父が建てたRCブロック造の箱型建築。
手塩に掛けて造ったこの家に、息子が戻ってくることになった。
3階の寝室二間をLDKに改造し、二世帯住宅へと改修する計画。
クローゼットを解体して空間を拡張し、クロス張りの壁と天井は剥がしてコンクリートの素肌を顕しに。
電気配線は鉄管を通してきり廻し、照明の入切には手作りのトグルスイッチを採用した。
足元はボルドーパインの床で内装を引き締め、ダイニングを兼ねたキッチンは、
積層合板とヴィンテージウッドを組み合わせたカスタムメイド。
白壁部分は、住み手本人の手によるマットなペンキ塗装で仕上げられた。
父子二代のこだわりが室内で共鳴する、密度の高い空間が誕生した。
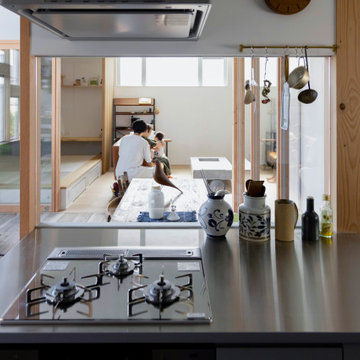
This is an example of a medium sized rustic grey and black l-shaped enclosed kitchen in Other with a submerged sink, beaded cabinets, grey cabinets, stainless steel worktops, grey splashback, porcelain splashback, stainless steel appliances, vinyl flooring, multiple islands, grey floors, grey worktops and a wallpapered ceiling.
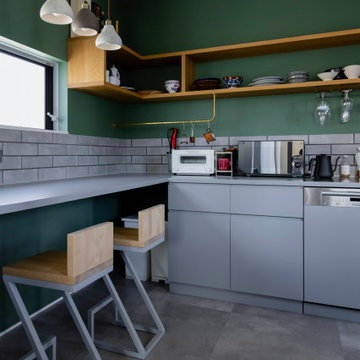
Medium sized rustic grey and black l-shaped enclosed kitchen in Other with a submerged sink, beaded cabinets, grey cabinets, stainless steel worktops, grey splashback, porcelain splashback, stainless steel appliances, vinyl flooring, multiple islands, grey floors, grey worktops and a wallpapered ceiling.
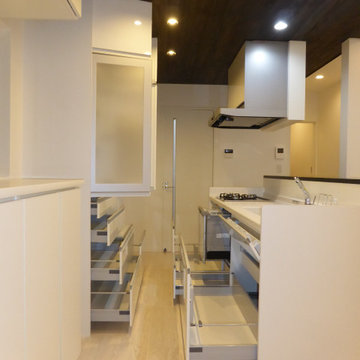
回遊型のアイランドキッチンです。
This is an example of a small rustic grey and black single-wall open plan kitchen in Tokyo with an integrated sink, beaded cabinets, white cabinets, composite countertops, white splashback, tonge and groove splashback, integrated appliances, plywood flooring, an island, white floors, black worktops and a wallpapered ceiling.
This is an example of a small rustic grey and black single-wall open plan kitchen in Tokyo with an integrated sink, beaded cabinets, white cabinets, composite countertops, white splashback, tonge and groove splashback, integrated appliances, plywood flooring, an island, white floors, black worktops and a wallpapered ceiling.
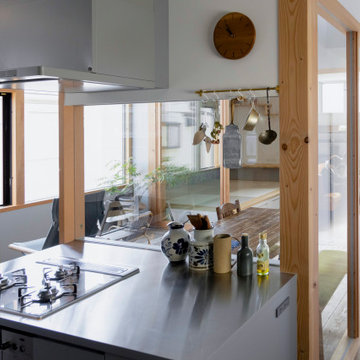
Inspiration for a medium sized rustic grey and black l-shaped enclosed kitchen in Other with a submerged sink, beaded cabinets, grey cabinets, stainless steel worktops, grey splashback, porcelain splashback, stainless steel appliances, vinyl flooring, multiple islands, grey floors, grey worktops and a wallpapered ceiling.
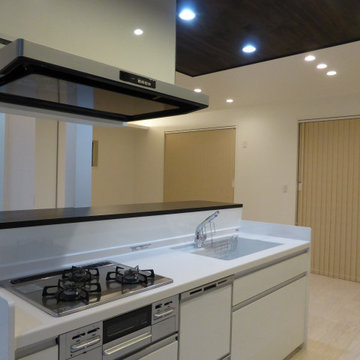
回遊型のアイランドキッチンです。
Design ideas for a small rustic grey and black single-wall open plan kitchen in Tokyo with an integrated sink, beaded cabinets, white cabinets, composite countertops, white splashback, tonge and groove splashback, integrated appliances, plywood flooring, an island, white floors, black worktops and a wallpapered ceiling.
Design ideas for a small rustic grey and black single-wall open plan kitchen in Tokyo with an integrated sink, beaded cabinets, white cabinets, composite countertops, white splashback, tonge and groove splashback, integrated appliances, plywood flooring, an island, white floors, black worktops and a wallpapered ceiling.
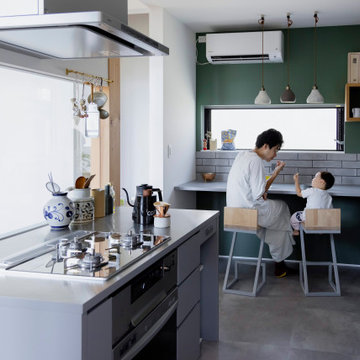
Photo of a medium sized rustic grey and black l-shaped enclosed kitchen in Other with a submerged sink, beaded cabinets, grey cabinets, stainless steel worktops, grey splashback, porcelain splashback, stainless steel appliances, vinyl flooring, multiple islands, grey floors, grey worktops and a wallpapered ceiling.
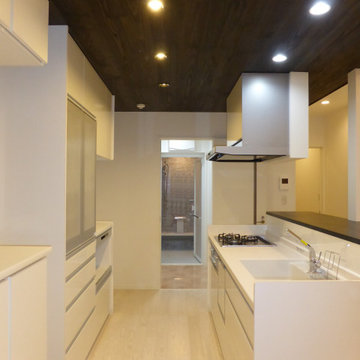
回遊型のアイランドキッチンです。
Small rustic grey and black single-wall open plan kitchen in Tokyo with an integrated sink, beaded cabinets, white cabinets, composite countertops, white splashback, tonge and groove splashback, integrated appliances, plywood flooring, an island, white floors, black worktops and a wallpapered ceiling.
Small rustic grey and black single-wall open plan kitchen in Tokyo with an integrated sink, beaded cabinets, white cabinets, composite countertops, white splashback, tonge and groove splashback, integrated appliances, plywood flooring, an island, white floors, black worktops and a wallpapered ceiling.
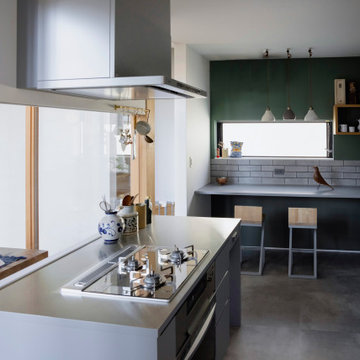
Design ideas for a medium sized rustic grey and black l-shaped enclosed kitchen in Other with a submerged sink, beaded cabinets, grey cabinets, stainless steel worktops, grey splashback, porcelain splashback, stainless steel appliances, vinyl flooring, multiple islands, grey floors, grey worktops and a wallpapered ceiling.
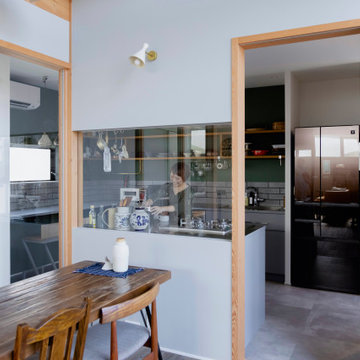
Design ideas for a medium sized rustic grey and black l-shaped enclosed kitchen in Other with a submerged sink, beaded cabinets, grey cabinets, stainless steel worktops, grey splashback, porcelain splashback, stainless steel appliances, vinyl flooring, multiple islands, grey floors, grey worktops and a wallpapered ceiling.
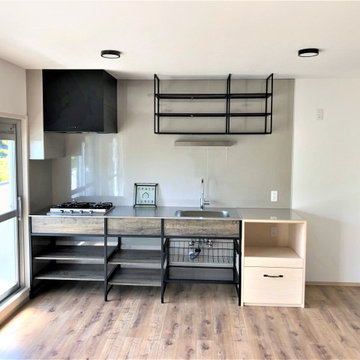
ビンテージ風のフレームキッチンの横には、弊社オリジナルの「大工さんが造る家具」シリーズの家電収納を配置しました。
Rustic grey and black single-wall open plan kitchen in Other with a submerged sink, open cabinets, dark wood cabinets, stainless steel worktops, metallic splashback, tonge and groove splashback, black appliances, plywood flooring, brown floors, grey worktops, a wallpapered ceiling and no island.
Rustic grey and black single-wall open plan kitchen in Other with a submerged sink, open cabinets, dark wood cabinets, stainless steel worktops, metallic splashback, tonge and groove splashback, black appliances, plywood flooring, brown floors, grey worktops, a wallpapered ceiling and no island.
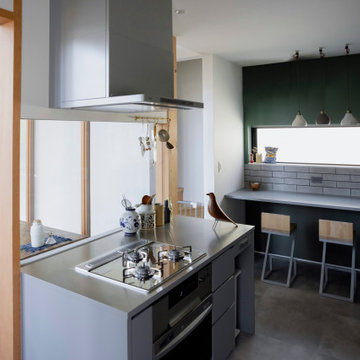
This is an example of a medium sized rustic grey and black l-shaped enclosed kitchen in Other with a submerged sink, beaded cabinets, grey cabinets, stainless steel worktops, grey splashback, porcelain splashback, stainless steel appliances, vinyl flooring, multiple islands, grey floors, grey worktops and a wallpapered ceiling.
Rustic Grey and Black Kitchen Ideas and Designs
1