Industrial Grey and Black Kitchen Ideas and Designs
Refine by:
Budget
Sort by:Popular Today
1 - 20 of 133 photos
Item 1 of 3

This is an example of a large urban grey and black u-shaped open plan kitchen in Madrid with a submerged sink, glass-front cabinets, grey cabinets, concrete worktops, grey splashback, black appliances, concrete flooring, an island, grey floors, grey worktops and a wood ceiling.

This project features a stunning Pentland Homes property in the Lydden Hills. The client wanted an industrial style design which was cosy and homely. It was a pleasure to work with Art Republic on this project who tailored a bespoke collection of contemporary artwork for my client. These pieces have provided a fantastic focal point for each room and combined with Farrow and Ball paint work and carefully selected decor throughout, this design really hits the brief.

Design ideas for a medium sized urban grey and black u-shaped open plan kitchen in London with a built-in sink, flat-panel cabinets, black cabinets, composite countertops, green splashback, porcelain splashback, black appliances, cork flooring, an island, brown floors, black worktops and a feature wall.

We helped this client to completely transform their old kitchen by sourcing stylish new doors for the cabinets, replacing the flooring with this aged natural wood, adding some statement pendant lights and of course, a good lick of paint.
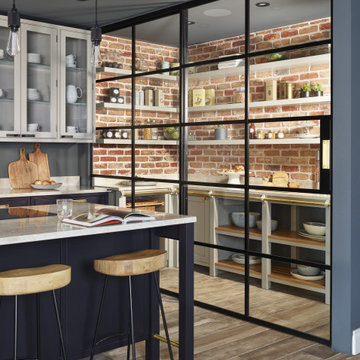
Stunning, in-frame hand-built Davonport kitchen with bespoke Crittal-screened pantry. A combination of paint colours and chunky, quality handles create interest.
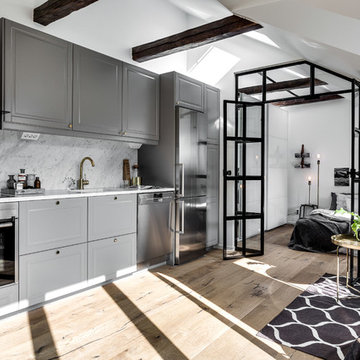
Henrik Nero
Design ideas for a medium sized urban grey and black single-wall open plan kitchen in Stockholm with raised-panel cabinets, grey cabinets, grey splashback, stainless steel appliances, light hardwood flooring and no island.
Design ideas for a medium sized urban grey and black single-wall open plan kitchen in Stockholm with raised-panel cabinets, grey cabinets, grey splashback, stainless steel appliances, light hardwood flooring and no island.

Небольшая кухня с островом
This is an example of an industrial grey and black u-shaped open plan kitchen in Moscow with grey cabinets, laminate countertops, beige splashback, laminate floors, grey floors, beige worktops, flat-panel cabinets, black appliances and a breakfast bar.
This is an example of an industrial grey and black u-shaped open plan kitchen in Moscow with grey cabinets, laminate countertops, beige splashback, laminate floors, grey floors, beige worktops, flat-panel cabinets, black appliances and a breakfast bar.
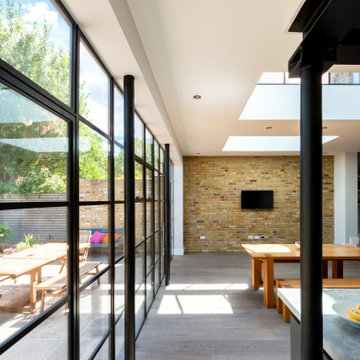
Expansive industrial grey and black open plan kitchen with an integrated sink, flat-panel cabinets, grey cabinets, granite worktops, white splashback, black appliances, medium hardwood flooring, an island, brown floors, grey worktops, a vaulted ceiling and a feature wall.
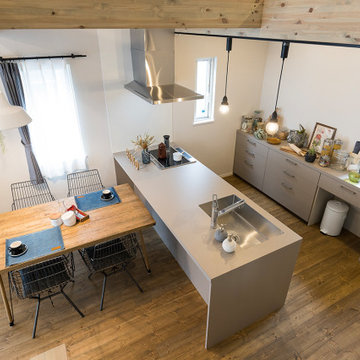
Photo of an industrial grey and black single-wall open plan kitchen in Tokyo with a submerged sink, beaded cabinets, beige cabinets, laminate countertops, white splashback, medium hardwood flooring, a breakfast bar, brown floors, beige worktops and exposed beams.
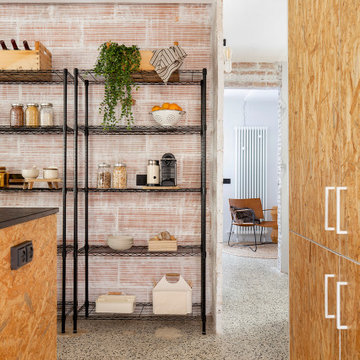
Photo of a medium sized industrial grey and black open plan kitchen in Barcelona with a submerged sink, raised-panel cabinets, medium wood cabinets, granite worktops, black splashback, granite splashback, stainless steel appliances, ceramic flooring, an island, grey floors and black worktops.
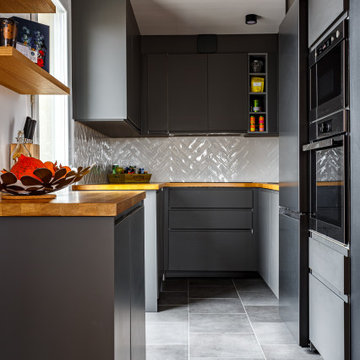
Design ideas for a small industrial grey and black u-shaped open plan kitchen in Paris with flat-panel cabinets, black cabinets, wood worktops, white splashback, black appliances and black floors.
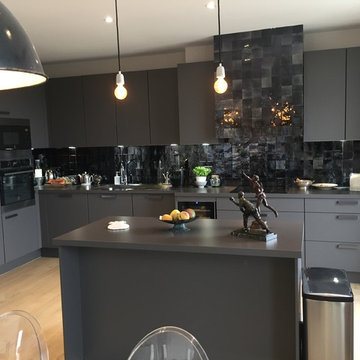
un choix très marqué de crédence et hotte habillés de zelliges noirs offre un saisissant contraste de brillance et reflets associé à des meubles de cuisine mats.
crédence et hotte cuisine zelliges marocains noirs
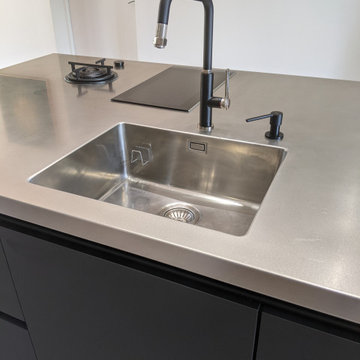
La jointure de l'évier en inox au plan disparaitre grâce au polissage de la soudure, donne un rendu de moulage de l'élément. Ce qui favorise l'hygiène et le nettoyage.
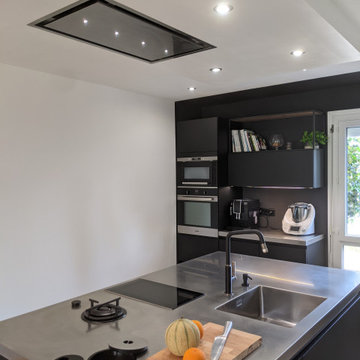
L'aspect Vintage de l'inox du plan de travail est obtenu par une technique de brossage de la matière, made in BARAZZA.
Design ideas for a medium sized urban grey and black u-shaped open plan kitchen in Other with an integrated sink, flat-panel cabinets, black cabinets, grey splashback, integrated appliances, dark hardwood flooring, an island, brown floors and grey worktops.
Design ideas for a medium sized urban grey and black u-shaped open plan kitchen in Other with an integrated sink, flat-panel cabinets, black cabinets, grey splashback, integrated appliances, dark hardwood flooring, an island, brown floors and grey worktops.
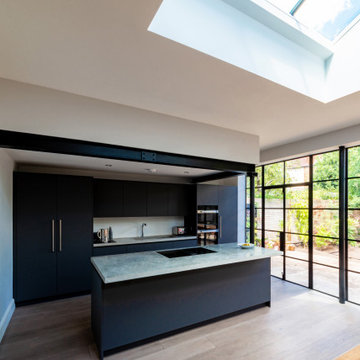
This is an example of an expansive urban grey and black open plan kitchen with an integrated sink, flat-panel cabinets, grey cabinets, granite worktops, white splashback, black appliances, medium hardwood flooring, an island, brown floors, grey worktops, a vaulted ceiling and a feature wall.
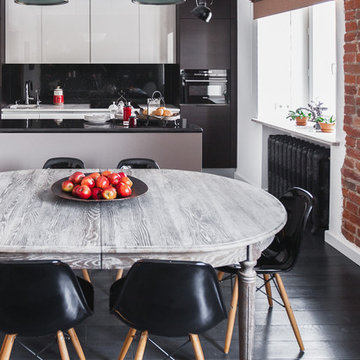
Photo of an urban grey and black kitchen in Moscow with a submerged sink, white cabinets, black splashback and an island.
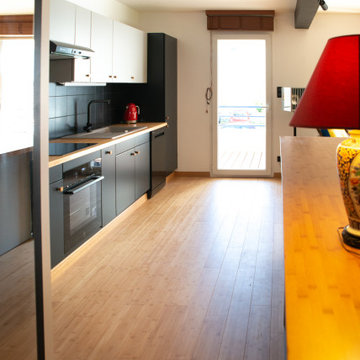
Vue de la cuisine d'origine. La faïence a été changée, ainsi que l'électro-ménager. Les portes et caissons ont été repeints.
Photo of a medium sized industrial grey and black single-wall open plan kitchen in Other with a submerged sink, flat-panel cabinets, black cabinets, wood worktops, black splashback, black appliances, bamboo flooring, an island and exposed beams.
Photo of a medium sized industrial grey and black single-wall open plan kitchen in Other with a submerged sink, flat-panel cabinets, black cabinets, wood worktops, black splashback, black appliances, bamboo flooring, an island and exposed beams.
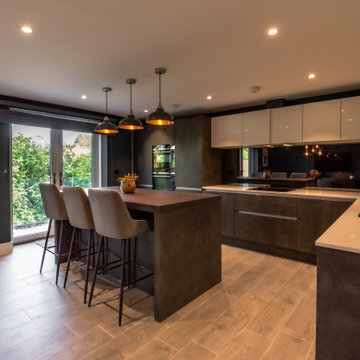
This kitchen features sleek slate effect cabinetry with industrial style statement lighting. Artwork featured is by Maxine Gregson and Heath Kane.
Medium sized urban grey and black open plan kitchen in Kent with an integrated sink, grey cabinets, quartz worktops, black splashback, mirror splashback, integrated appliances, laminate floors, an island, grey floors, white worktops and feature lighting.
Medium sized urban grey and black open plan kitchen in Kent with an integrated sink, grey cabinets, quartz worktops, black splashback, mirror splashback, integrated appliances, laminate floors, an island, grey floors, white worktops and feature lighting.
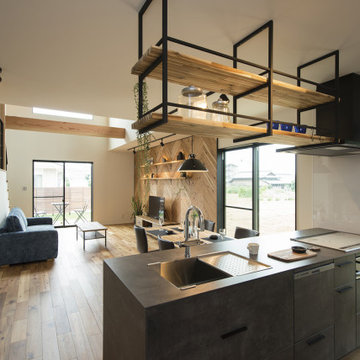
まるでインテリアの一部のようなデザインのキッチン。モルタル調で無骨なかっこよさをプラスします。1回全体が見渡せるので、家事をしながら家族とコミュニケーションが取りやすく便利です。
This is an example of an industrial grey and black single-wall open plan kitchen in Other with a submerged sink, beaded cabinets, grey cabinets, laminate countertops, white splashback, dark hardwood flooring, a breakfast bar, brown floors, grey worktops and a wallpapered ceiling.
This is an example of an industrial grey and black single-wall open plan kitchen in Other with a submerged sink, beaded cabinets, grey cabinets, laminate countertops, white splashback, dark hardwood flooring, a breakfast bar, brown floors, grey worktops and a wallpapered ceiling.
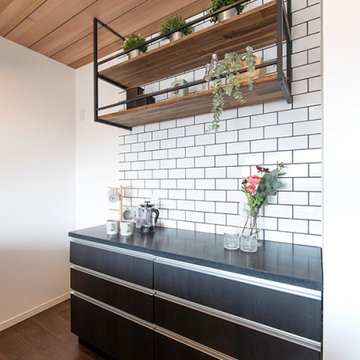
This is an example of an industrial grey and black kitchen in Other with a submerged sink, flat-panel cabinets, blue cabinets, composite countertops, blue splashback, porcelain splashback, stainless steel appliances, plywood flooring, no island, brown floors, black worktops and a wood ceiling.
Industrial Grey and Black Kitchen Ideas and Designs
1