Rustic House Exterior with Mixed Cladding Ideas and Designs
Refine by:
Budget
Sort by:Popular Today
61 - 80 of 4,271 photos
Item 1 of 3

Modern home in the Pacific Northwest, located in Eugene, Oregon. Double car garage with a lot of windows for natural sunlight.
This is an example of a large and gey rustic two floor detached house in Portland with mixed cladding, a mixed material roof and a lean-to roof.
This is an example of a large and gey rustic two floor detached house in Portland with mixed cladding, a mixed material roof and a lean-to roof.
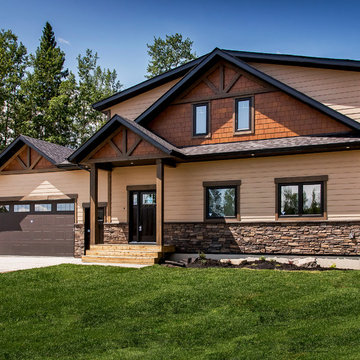
Medium sized and beige rustic two floor detached house in Other with mixed cladding, a pitched roof and a shingle roof.
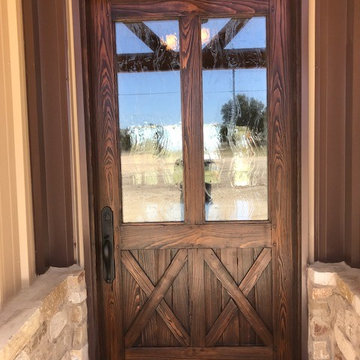
Photo of a medium sized and beige rustic bungalow detached house in Austin with mixed cladding, a pitched roof and a metal roof.
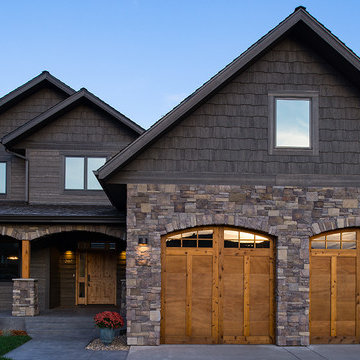
Medium sized and black rustic two floor detached house in Other with mixed cladding, a pitched roof and a shingle roof.
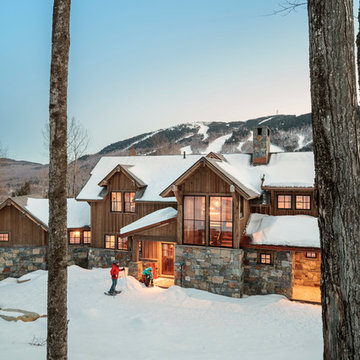
Irvin Serrano
This is an example of a medium sized and brown rustic two floor house exterior in Portland Maine with mixed cladding and a pitched roof.
This is an example of a medium sized and brown rustic two floor house exterior in Portland Maine with mixed cladding and a pitched roof.
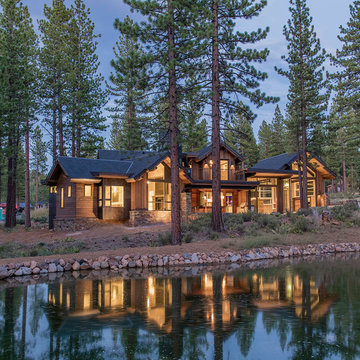
Tim Stone
This is an example of a large and brown rustic two floor house exterior in Sacramento with mixed cladding and a pitched roof.
This is an example of a large and brown rustic two floor house exterior in Sacramento with mixed cladding and a pitched roof.
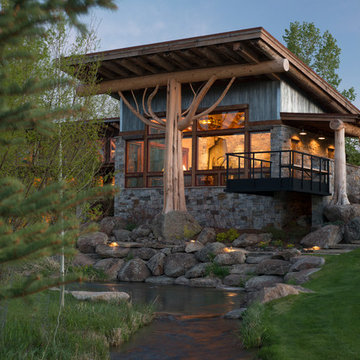
This is an example of a rustic two floor house exterior in Other with mixed cladding and a lean-to roof.
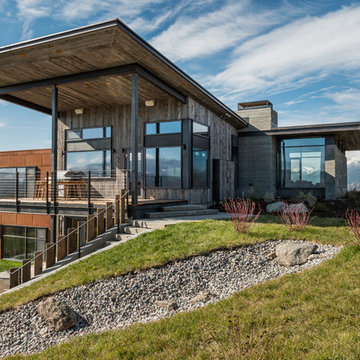
This is an example of a large rustic split-level house exterior in Other with mixed cladding and a lean-to roof.
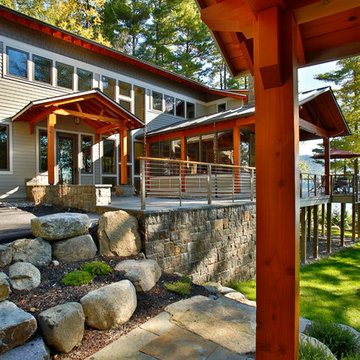
Exterior spaces combine the rugged natural character of the Adirondack landscape with Eastern aesthetics.
Scott Bergman Photography
Expansive rustic house exterior in Boston with three floors, mixed cladding and a pitched roof.
Expansive rustic house exterior in Boston with three floors, mixed cladding and a pitched roof.
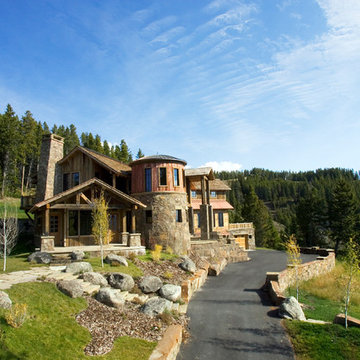
During initial talks for Lot 171, it was decided that there were certain steps that were very important to consider. The environment was to be protected, and when possible, enhanced. There was to be reduction in typical residential operating costs, while incorporating technologies that promote productivity in the home by internal and external networking. The building was to be engrained into the surrounding site, with materials that create a sense of permanence.
Recycled elements were used throughout the building, as well as energy efficient windows, ground source heat pumps, and Sterling engines for backup power. Local stone is used for the exterior, as well as existing boulders for landscaping.
This project is based on the two-pod system, with the Guest Residence separated from the Main Residence. The driveway is designed to meander through the existing old growth trees on the site, and under the Guest Residence, which creates a sense of entry. The Main Residence’s focal point is an old corn crib, clad in local stone at the base and recycled barn wood at the top. Inspired by the old growth on the site, four oversized stone piers frame the entry, continuing up to wood columns that are topped off with a roof canopy overhead.
Photo by Kene Sperry
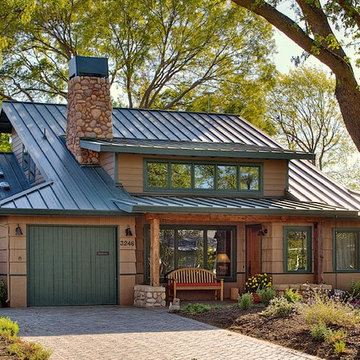
Metal standing seam 'cool roof', reclaimed wood beams and posts in porch, drought resistant landscaping and pervious paving in driveway contribute to a sustainable building project.
Photography by Paul Keller Media
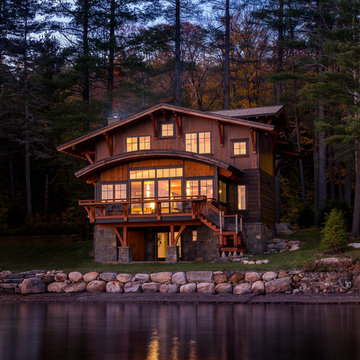
Brown rustic detached house in Boston with three floors, mixed cladding, a pitched roof and a shingle roof.
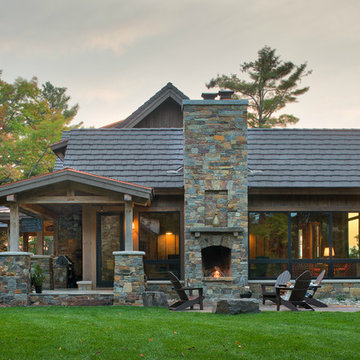
Scott Amundson
This is an example of an expansive and brown rustic detached house in Minneapolis with three floors, mixed cladding, a pitched roof and a mixed material roof.
This is an example of an expansive and brown rustic detached house in Minneapolis with three floors, mixed cladding, a pitched roof and a mixed material roof.

Timber Frame Home, Rustic Barnwood, Stone, Corrugated Metal Siding
This is an example of a medium sized and brown rustic detached house in Denver with three floors, mixed cladding, a pitched roof, a shingle roof and a brown roof.
This is an example of a medium sized and brown rustic detached house in Denver with three floors, mixed cladding, a pitched roof, a shingle roof and a brown roof.

Photo of a multi-coloured rustic detached house in Minneapolis with three floors, mixed cladding, a pitched roof and a mixed material roof.
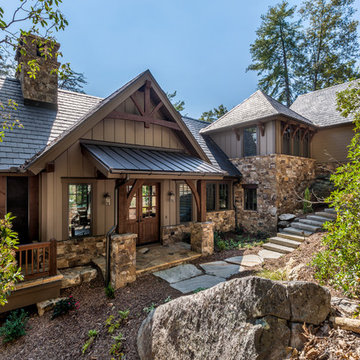
Design ideas for a brown rustic detached house in Other with a shingle roof and mixed cladding.
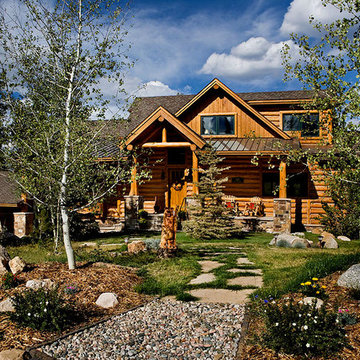
Medium sized and beige rustic two floor detached house in Other with mixed cladding, a pitched roof and a shingle roof.
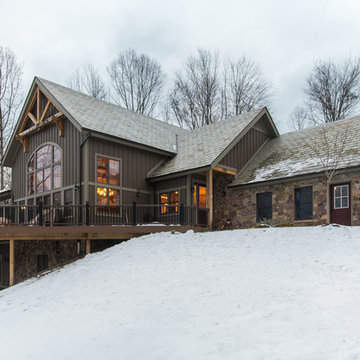
Design ideas for a large and gey rustic two floor detached house in Other with mixed cladding, a pitched roof and a tiled roof.
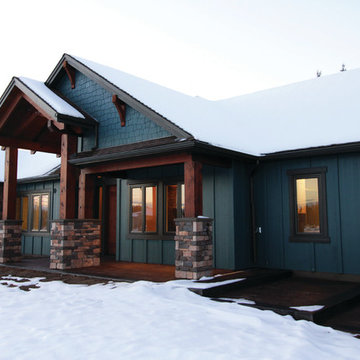
Dana Lussier Photography
This is an example of a medium sized and blue rustic bungalow house exterior in Calgary with mixed cladding and a hip roof.
This is an example of a medium sized and blue rustic bungalow house exterior in Calgary with mixed cladding and a hip roof.
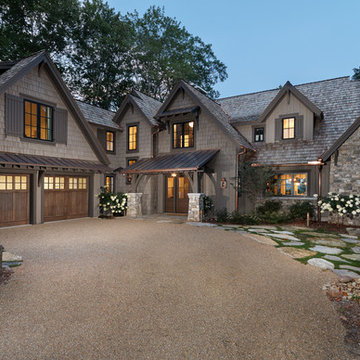
Adam Cameron Photography
This is an example of a large rustic two floor house exterior in Charlotte with mixed cladding.
This is an example of a large rustic two floor house exterior in Charlotte with mixed cladding.
Rustic House Exterior with Mixed Cladding Ideas and Designs
4