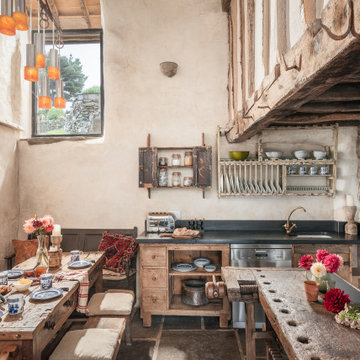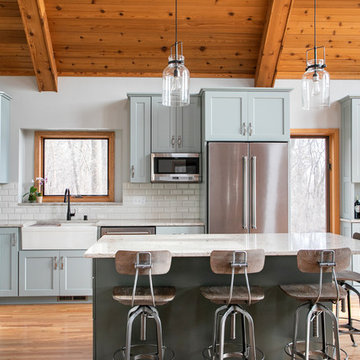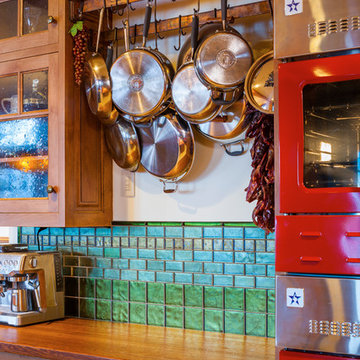Rustic Kitchen with All Styles of Cabinet Ideas and Designs
Refine by:
Budget
Sort by:Popular Today
1 - 20 of 25,847 photos
Item 1 of 3

Rustic single-wall open plan kitchen in Other with flat-panel cabinets, medium wood cabinets, stainless steel appliances, an island and black worktops.

This is an example of a rustic l-shaped open plan kitchen in London with a belfast sink, shaker cabinets, orange cabinets, white splashback, metro tiled splashback, integrated appliances, dark hardwood flooring, no island, brown floors, beige worktops, exposed beams, a vaulted ceiling and a wood ceiling.

Photo of a large rustic l-shaped kitchen in Denver with flat-panel cabinets, light wood cabinets, white splashback, stainless steel appliances, light hardwood flooring, an island, brown floors, white worktops, a wood ceiling, a submerged sink, engineered stone countertops and engineered quartz splashback.

This is an example of a rustic kitchen in Other with integrated appliances, wood worktops, recessed-panel cabinets, medium wood cabinets, brown splashback and metal splashback.

Inspiration for a medium sized rustic galley open plan kitchen in Perth with a single-bowl sink, shaker cabinets, white cabinets, laminate countertops, white splashback, ceramic splashback, stainless steel appliances, laminate floors, an island and grey worktops.

This is an example of a rustic l-shaped open plan kitchen in Burlington with a submerged sink, shaker cabinets, white cabinets, grey splashback, metro tiled splashback, stainless steel appliances, medium hardwood flooring, an island, brown floors and black worktops.

Rustic l-shaped kitchen pantry in Raleigh with a submerged sink, open cabinets, grey cabinets, grey splashback, stainless steel appliances, medium hardwood flooring and multicoloured worktops.

Inspiration for a rustic l-shaped kitchen in Other with a belfast sink, shaker cabinets, grey cabinets, white splashback, metro tiled splashback, stainless steel appliances, medium hardwood flooring, an island and white worktops.

Flori Engbrecht Photography
Design ideas for a rustic l-shaped kitchen in Other with a belfast sink, raised-panel cabinets, medium wood cabinets, grey splashback, metro tiled splashback, stainless steel appliances, light hardwood flooring, an island, beige floors and grey worktops.
Design ideas for a rustic l-shaped kitchen in Other with a belfast sink, raised-panel cabinets, medium wood cabinets, grey splashback, metro tiled splashback, stainless steel appliances, light hardwood flooring, an island, beige floors and grey worktops.

Karl Neumann Photography
Design ideas for a large rustic u-shaped kitchen in Seattle with flat-panel cabinets, medium wood cabinets, wood worktops, green splashback, coloured appliances and an island.
Design ideas for a large rustic u-shaped kitchen in Seattle with flat-panel cabinets, medium wood cabinets, wood worktops, green splashback, coloured appliances and an island.

Inspiration for a medium sized rustic single-wall kitchen/diner in Boston with a submerged sink, shaker cabinets, blue cabinets, multi-coloured splashback, mosaic tiled splashback, stainless steel appliances, light hardwood flooring, an island, brown floors and grey worktops.

A unique combination of materials and design details blend to form an originally rustic kitchen with a European flair. The centerpiece of the design is the over mantle hood with surrounding reclaimed beams. A La Cornue range is a fitting complementary piece. An artisan rich space, the sink is hand hammered in pewter and table island base custom fabricated in hammered iron. The pantry doors are repurposed with the grill work made from a vintage fence!
Cabinets in custom green, alder wood on island, Sub Zero integrated refrigerator, Miele Coffee maker and single wall oven, La Cornue 36” Cornue Fe range.
Photographer - Bruce Van Inwegen

Rustic kitchen cabinets with green Viking appliances. Cabinets were built by Fedewa Custom Works. Warm, sunset colors make this kitchen very inviting. Steamboat Springs, Colorado. The cabinets are knotty alder wood, with a stain and glaze we developed here in our shop.

Inspiration for a medium sized rustic l-shaped kitchen/diner in Seattle with stainless steel appliances, glass-front cabinets, medium wood cabinets, black splashback, stone slab splashback, a submerged sink, quartz worktops, concrete flooring, an island and black worktops.

Photo of a medium sized rustic l-shaped enclosed kitchen in Milwaukee with a belfast sink, shaker cabinets, green cabinets, engineered stone countertops, grey splashback, engineered quartz splashback, black appliances, brick flooring, an island, brown floors, grey worktops and exposed beams.

Custom kitchen with Heath Ceramics and Caesarstone
Photo of a large rustic u-shaped open plan kitchen in Other with flat-panel cabinets, engineered stone countertops, white splashback, ceramic splashback, integrated appliances, an island and a wood ceiling.
Photo of a large rustic u-shaped open plan kitchen in Other with flat-panel cabinets, engineered stone countertops, white splashback, ceramic splashback, integrated appliances, an island and a wood ceiling.

Design ideas for a small rustic u-shaped open plan kitchen in Tampa with a belfast sink, beaded cabinets, grey cabinets, engineered stone countertops, blue splashback, mosaic tiled splashback, stainless steel appliances, light hardwood flooring, an island, brown floors, white worktops and exposed beams.

live edge coutnertop
Design ideas for a rustic open plan kitchen in Chicago with a submerged sink, flat-panel cabinets, black cabinets, stainless steel appliances, an island, multi-coloured floors, grey worktops, a vaulted ceiling and a wood ceiling.
Design ideas for a rustic open plan kitchen in Chicago with a submerged sink, flat-panel cabinets, black cabinets, stainless steel appliances, an island, multi-coloured floors, grey worktops, a vaulted ceiling and a wood ceiling.

Designer: Randolph Interior Design, Sarah Randolph
Builder: Konen Homes
This is an example of a large rustic l-shaped kitchen/diner in Minneapolis with a built-in sink, flat-panel cabinets, yellow cabinets, granite worktops, grey splashback, metro tiled splashback, stainless steel appliances, medium hardwood flooring, an island, brown floors, grey worktops and a timber clad ceiling.
This is an example of a large rustic l-shaped kitchen/diner in Minneapolis with a built-in sink, flat-panel cabinets, yellow cabinets, granite worktops, grey splashback, metro tiled splashback, stainless steel appliances, medium hardwood flooring, an island, brown floors, grey worktops and a timber clad ceiling.

Design ideas for a medium sized rustic l-shaped kitchen/diner in Portland with a submerged sink, shaker cabinets, medium wood cabinets, granite worktops, white splashback, marble splashback, stainless steel appliances, light hardwood flooring, an island, brown floors and grey worktops.
Rustic Kitchen with All Styles of Cabinet Ideas and Designs
1