Rustic Kitchen with Brown Worktops Ideas and Designs
Refine by:
Budget
Sort by:Popular Today
1 - 20 of 1,206 photos
Item 1 of 3

Inspiration for a rustic galley open plan kitchen in Denver with a submerged sink, shaker cabinets, medium wood cabinets, wood worktops, grey splashback, metal splashback, coloured appliances, medium hardwood flooring, an island, brown floors, brown worktops and a wood ceiling.

Cabinet Brand: Haas Signature Collection
Wood Species: Rustic Hickory
Cabinet Finish: Pecan
Door Style: Villa
Counter top: Quartz Versatop, Eased edge, Penumbra color

Large open kitchen with high ceilings, wood beams, and a large island.
This is an example of a rustic u-shaped open plan kitchen in Other with medium wood cabinets, wood worktops, stainless steel appliances, concrete flooring, an island, grey floors, flat-panel cabinets and brown worktops.
This is an example of a rustic u-shaped open plan kitchen in Other with medium wood cabinets, wood worktops, stainless steel appliances, concrete flooring, an island, grey floors, flat-panel cabinets and brown worktops.

This is an example of a rustic galley kitchen/diner in New York with glass-front cabinets, white cabinets, stainless steel appliances, brick flooring, an island, an integrated sink, wood worktops, white splashback, red floors and brown worktops.

Photo of a rustic l-shaped kitchen in Other with a belfast sink, recessed-panel cabinets, medium wood cabinets, integrated appliances, dark hardwood flooring, an island, brown floors, brown worktops, exposed beams and a vaulted ceiling.

Our client, with whom we had worked on a number of projects over the years, enlisted our help in transforming her family’s beloved but deteriorating rustic summer retreat, built by her grandparents in the mid-1920’s, into a house that would be livable year-‘round. It had served the family well but needed to be renewed for the decades to come without losing the flavor and patina they were attached to.
The house was designed by Ruth Adams, a rare female architect of the day, who also designed in a similar vein a nearby summer colony of Vassar faculty and alumnae.
To make Treetop habitable throughout the year, the whole house had to be gutted and insulated. The raw homosote interior wall finishes were replaced with plaster, but all the wood trim was retained and reused, as were all old doors and hardware. The old single-glazed casement windows were restored, and removable storm panels fitted into the existing in-swinging screen frames. New windows were made to match the old ones where new windows were added. This approach was inherently sustainable, making the house energy-efficient while preserving most of the original fabric.
Changes to the original design were as seamless as possible, compatible with and enhancing the old character. Some plan modifications were made, and some windows moved around. The existing cave-like recessed entry porch was enclosed as a new book-lined entry hall and a new entry porch added, using posts made from an oak tree on the site.
The kitchen and bathrooms are entirely new but in the spirit of the place. All the bookshelves are new.
A thoroughly ramshackle garage couldn’t be saved, and we replaced it with a new one built in a compatible style, with a studio above for our client, who is a writer.

MillerRoodell Architects // Gordon Gregory Photography
Inspiration for a small rustic u-shaped kitchen in Other with a belfast sink, wood worktops, wood splashback, medium hardwood flooring, medium wood cabinets, brown splashback, stainless steel appliances, a breakfast bar, brown floors and brown worktops.
Inspiration for a small rustic u-shaped kitchen in Other with a belfast sink, wood worktops, wood splashback, medium hardwood flooring, medium wood cabinets, brown splashback, stainless steel appliances, a breakfast bar, brown floors and brown worktops.
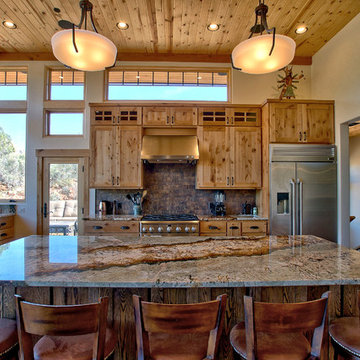
Inspiration for a rustic l-shaped kitchen in Other with a submerged sink, shaker cabinets, medium wood cabinets, brown splashback, stainless steel appliances, medium hardwood flooring, an island, brown floors and brown worktops.

Cold Spring Farm Kitchen. Photo by Angle Eye Photography.
Large rustic l-shaped kitchen/diner in Philadelphia with stainless steel appliances, raised-panel cabinets, distressed cabinets, white splashback, porcelain splashback, light hardwood flooring, an island, brown floors, a belfast sink, granite worktops and brown worktops.
Large rustic l-shaped kitchen/diner in Philadelphia with stainless steel appliances, raised-panel cabinets, distressed cabinets, white splashback, porcelain splashback, light hardwood flooring, an island, brown floors, a belfast sink, granite worktops and brown worktops.

A view of the kitchen, loft, and exposed timber frame structure.
photo by Lael Taylor
Inspiration for a small rustic single-wall open plan kitchen in DC Metro with flat-panel cabinets, wood worktops, white splashback, stainless steel appliances, brown floors, brown worktops, grey cabinets, medium hardwood flooring and an island.
Inspiration for a small rustic single-wall open plan kitchen in DC Metro with flat-panel cabinets, wood worktops, white splashback, stainless steel appliances, brown floors, brown worktops, grey cabinets, medium hardwood flooring and an island.

Designed by Sarah Sherman Samuel
This is an example of a small rustic galley enclosed kitchen in Los Angeles with a built-in sink, beaded cabinets, green cabinets, wood worktops, white splashback, ceramic splashback, black appliances, no island, grey floors and brown worktops.
This is an example of a small rustic galley enclosed kitchen in Los Angeles with a built-in sink, beaded cabinets, green cabinets, wood worktops, white splashback, ceramic splashback, black appliances, no island, grey floors and brown worktops.
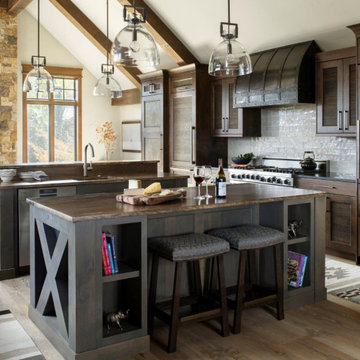
Photo of a rustic u-shaped kitchen in Denver with a submerged sink, shaker cabinets, dark wood cabinets, integrated appliances, medium hardwood flooring, multiple islands, brown floors, brown worktops and exposed beams.

Photo of a rustic kitchen in Denver with a single-bowl sink, dark wood cabinets, brown splashback, stainless steel appliances, dark hardwood flooring, an island, brown floors, brown worktops and shaker cabinets.
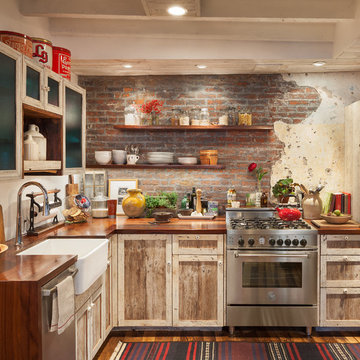
Sam Oberter
This is an example of a small rustic l-shaped kitchen/diner in Philadelphia with a belfast sink, shaker cabinets, light wood cabinets, wood worktops, red splashback, brick splashback, stainless steel appliances, medium hardwood flooring, no island, brown floors and brown worktops.
This is an example of a small rustic l-shaped kitchen/diner in Philadelphia with a belfast sink, shaker cabinets, light wood cabinets, wood worktops, red splashback, brick splashback, stainless steel appliances, medium hardwood flooring, no island, brown floors and brown worktops.
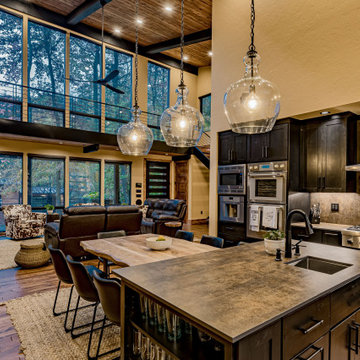
A true cooks Kitchen, this has it all, from the coffee center to the gas cooktop. The Prep sink in the island close to the cooktop and ref. Form and function.
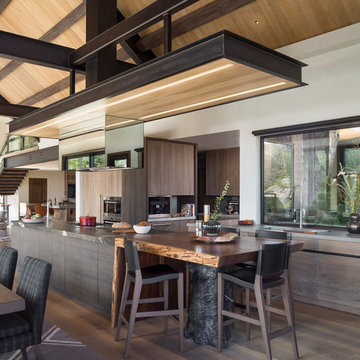
Design ideas for a rustic kitchen in Denver with flat-panel cabinets, dark wood cabinets, dark hardwood flooring, an island, brown floors and brown worktops.

This home previously had a very small window above the sink area. We removed the existing window, increased the width,height and shape to add a bay window This addition increased the amount of natural light and the view available. The hand scraped beams were added to enhance the overall essence of the home. The floor is also hand scraped, distressed 3/5/7 mingle with a french bleed.
www.press1photos.com
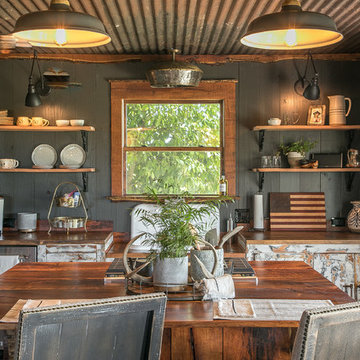
Photo of a rustic galley kitchen in Austin with a built-in sink, distressed cabinets, wood worktops, stainless steel appliances, an island and brown worktops.

Inspiration for a large rustic u-shaped open plan kitchen in Denver with a belfast sink, shaker cabinets, white splashback, concrete flooring, an island, brown floors, grey cabinets, wood worktops, marble splashback, stainless steel appliances and brown worktops.

JR Rhodenizer
Design ideas for a large rustic u-shaped open plan kitchen in Atlanta with a belfast sink, shaker cabinets, grey cabinets, wood worktops, white splashback, metro tiled splashback, stainless steel appliances, medium hardwood flooring, an island, multi-coloured floors and brown worktops.
Design ideas for a large rustic u-shaped open plan kitchen in Atlanta with a belfast sink, shaker cabinets, grey cabinets, wood worktops, white splashback, metro tiled splashback, stainless steel appliances, medium hardwood flooring, an island, multi-coloured floors and brown worktops.
Rustic Kitchen with Brown Worktops Ideas and Designs
1