Rustic Kitchen with Multicoloured Worktops Ideas and Designs
Refine by:
Budget
Sort by:Popular Today
21 - 40 of 1,067 photos
Item 1 of 3
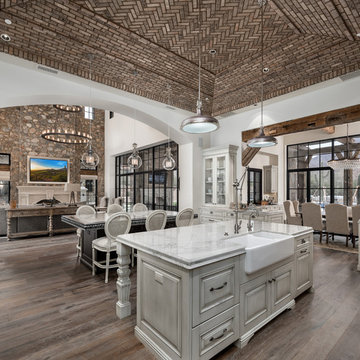
World Renowned Architecture Firm Fratantoni Design created this beautiful home! They design home plans for families all over the world in any size and style. They also have in-house Interior Designer Firm Fratantoni Interior Designers and world class Luxury Home Building Firm Fratantoni Luxury Estates! Hire one or all three companies to design and build and or remodel your home!
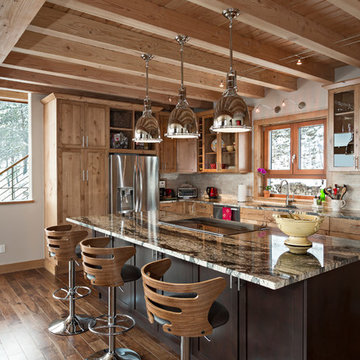
Dane Cronin Photography
Medium sized rustic l-shaped kitchen/diner in Denver with a submerged sink, shaker cabinets, light wood cabinets, granite worktops, beige splashback, stone slab splashback, stainless steel appliances, medium hardwood flooring, an island, brown floors and multicoloured worktops.
Medium sized rustic l-shaped kitchen/diner in Denver with a submerged sink, shaker cabinets, light wood cabinets, granite worktops, beige splashback, stone slab splashback, stainless steel appliances, medium hardwood flooring, an island, brown floors and multicoloured worktops.
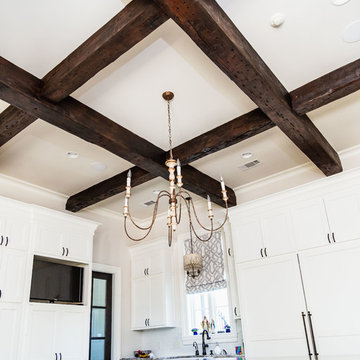
Inspiration for a large rustic u-shaped open plan kitchen in Other with a submerged sink, recessed-panel cabinets, white cabinets, marble worktops, white splashback, ceramic splashback, integrated appliances, porcelain flooring, an island, beige floors and multicoloured worktops.
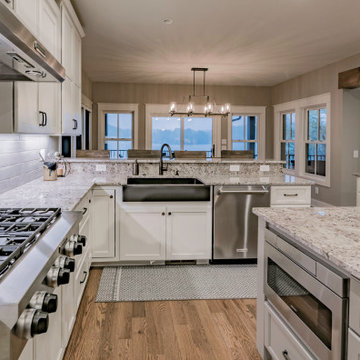
This Craftsman lake view home is a perfectly peaceful retreat. It features a two story deck, board and batten accents inside and out, and rustic stone details.
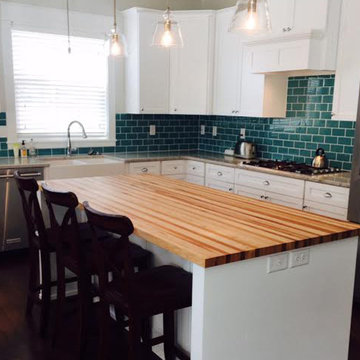
Armani Fine Woodworking Calico Hickory Butcher Block Countertop. Armanifinewoodworking.com. Custom Made-to-Order. Shipped Nationwide.
Photo of a large rustic single-wall open plan kitchen in Philadelphia with a belfast sink, beaded cabinets, white cabinets, wood worktops, green splashback, ceramic splashback, stainless steel appliances, dark hardwood flooring, an island, brown floors and multicoloured worktops.
Photo of a large rustic single-wall open plan kitchen in Philadelphia with a belfast sink, beaded cabinets, white cabinets, wood worktops, green splashback, ceramic splashback, stainless steel appliances, dark hardwood flooring, an island, brown floors and multicoloured worktops.
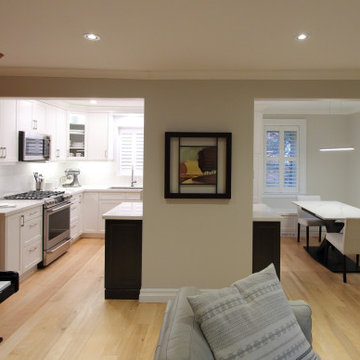
Heritage Home in Kleinburg Ontario
Design ideas for a medium sized rustic u-shaped open plan kitchen in Toronto with a submerged sink, white cabinets, engineered stone countertops, multi-coloured splashback, engineered quartz splashback, stainless steel appliances, light hardwood flooring, an island and multicoloured worktops.
Design ideas for a medium sized rustic u-shaped open plan kitchen in Toronto with a submerged sink, white cabinets, engineered stone countertops, multi-coloured splashback, engineered quartz splashback, stainless steel appliances, light hardwood flooring, an island and multicoloured worktops.
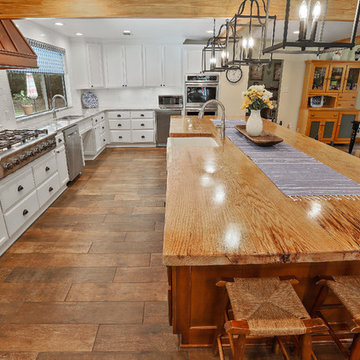
Something that has resplendence is gorgeous in a grand and brilliant way. We were asked to design a kitchen that looked beautiful, accommodated large family gatherings, functioned as a cooks' kitchen should, and met a very real need for accessibility. Larger than normal space between cabinets was needed for wheel chair accessibility, as well as sinks that allow for roll up use. This design was accomplished by taking in the original carport, which had been replaced prior by a larger parking space (which can be seen through the windows in the keeping area). By adding white cabinetry to brighten the space, a warm and welcoming feel was achieved without overwhelming the pallet with dark stains. The results speak for themselves.
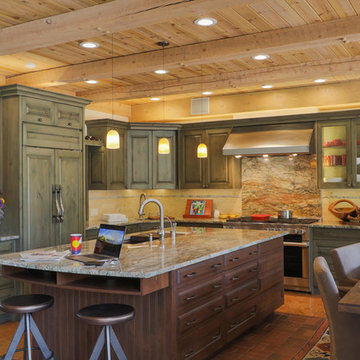
Design ideas for a large rustic u-shaped kitchen/diner in Denver with a submerged sink, green cabinets, multi-coloured splashback, brick flooring, an island, multicoloured worktops, integrated appliances, raised-panel cabinets, granite worktops, stone slab splashback and orange floors.
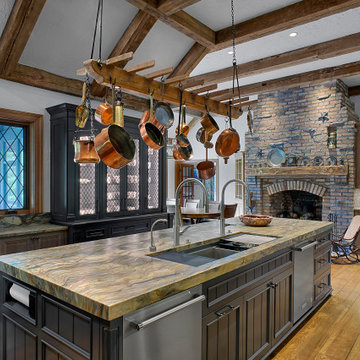
Custom made transitional cabinetry blends with the rustic elements of this Chicago North Shore kitchen for a beautiful update. The faux finished range hood complements the hanging antique copper pots and pans. Dual sink faucets facilitate prep, cooking and clean-up.

This rv was totally gutted, the floor was falling out, the ceiling was sagging. We reworked the electrical and plumbing as well and were able to turn this into a spacious rv with beautiful accents. I will post the before pictures soon.
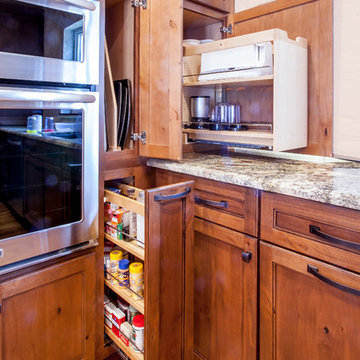
No wasted space in these corners with creative pullout solutions at every angle.
Design ideas for a medium sized rustic u-shaped enclosed kitchen in Omaha with a submerged sink, shaker cabinets, dark wood cabinets, granite worktops, beige splashback, travertine splashback, stainless steel appliances, medium hardwood flooring, an island, brown floors and multicoloured worktops.
Design ideas for a medium sized rustic u-shaped enclosed kitchen in Omaha with a submerged sink, shaker cabinets, dark wood cabinets, granite worktops, beige splashback, travertine splashback, stainless steel appliances, medium hardwood flooring, an island, brown floors and multicoloured worktops.
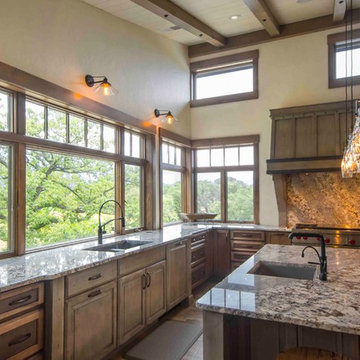
A large kitchen with grey distressed cabinets and warm stained cabinets has so much texture and warmth. A custom wood hood was created on site and add to the rustic appeal. Glass pendants were used over the island. A prep sink was incorporated into the island. The windows all go down to the countertop to maximize the views out the large windows. Transom windows were incorporated on the range wall to let even more light flood in. The granite was run up behind the wolf range to continue the texture.
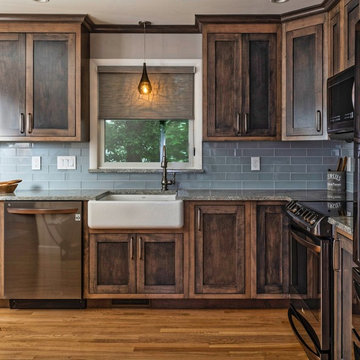
Photo of a medium sized rustic u-shaped kitchen/diner in Providence with a belfast sink, recessed-panel cabinets, dark wood cabinets, granite worktops, blue splashback, metro tiled splashback, stainless steel appliances, medium hardwood flooring, no island, brown floors and multicoloured worktops.
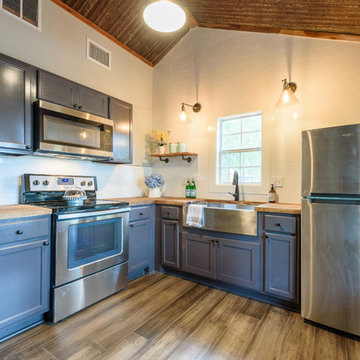
Jennifer Egoavil Design
All photos © Mike Healey Photography
Photo of a medium sized rustic l-shaped open plan kitchen in Dallas with a belfast sink, recessed-panel cabinets, grey cabinets, wood worktops, white splashback, ceramic splashback, stainless steel appliances, medium hardwood flooring, no island, brown floors and multicoloured worktops.
Photo of a medium sized rustic l-shaped open plan kitchen in Dallas with a belfast sink, recessed-panel cabinets, grey cabinets, wood worktops, white splashback, ceramic splashback, stainless steel appliances, medium hardwood flooring, no island, brown floors and multicoloured worktops.
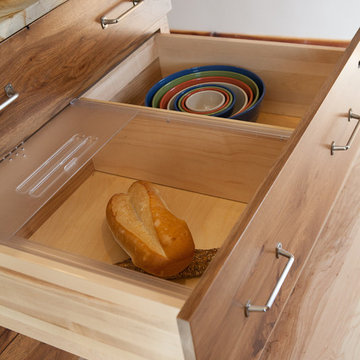
Bread box inside deep full-extension drawers
Heather Harris Photography, LLC
Inspiration for a medium sized rustic l-shaped kitchen/diner in Indianapolis with a single-bowl sink, flat-panel cabinets, medium wood cabinets, white splashback, metro tiled splashback, integrated appliances, an island, quartz worktops, light hardwood flooring and multicoloured worktops.
Inspiration for a medium sized rustic l-shaped kitchen/diner in Indianapolis with a single-bowl sink, flat-panel cabinets, medium wood cabinets, white splashback, metro tiled splashback, integrated appliances, an island, quartz worktops, light hardwood flooring and multicoloured worktops.
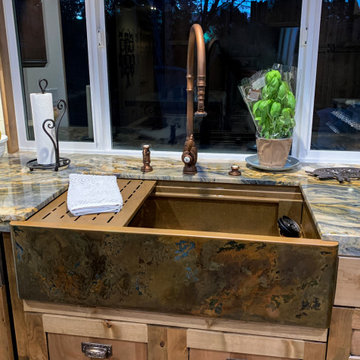
Copper farmhouse workstation sink with a beautiful custom patina on the front. Features our Paragon tri-level workstation design and a Waterstone Faucet suite in Distressed American Bronze. Custom countertops and finishes help set this kitchen apart from any other.
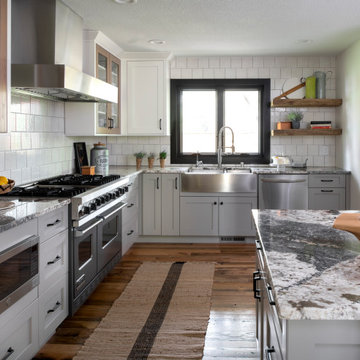
To achieve a look that is both rustic and modern, we combined Linen and Dorian Grey finishes on White Oak glass-front cabinetry. The blend of farmhouse influence and the client’s unique style created a space that is both on trend and timeless.
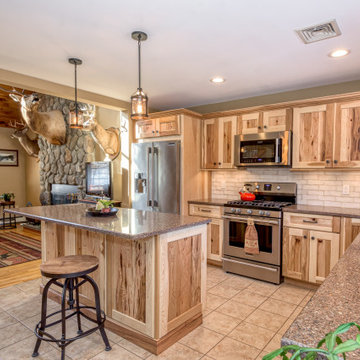
This is an example of a large rustic l-shaped open plan kitchen in New York with a submerged sink, recessed-panel cabinets, light wood cabinets, engineered stone countertops, multi-coloured splashback, ceramic splashback, stainless steel appliances, ceramic flooring, an island, multi-coloured floors and multicoloured worktops.
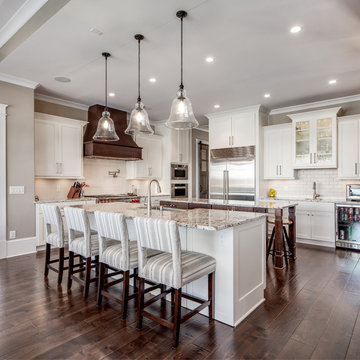
This house features an open concept floor plan, with expansive windows that truly capture the 180-degree lake views. The classic design elements, such as white cabinets, neutral paint colors, and natural wood tones, help make this house feel bright and welcoming year round.
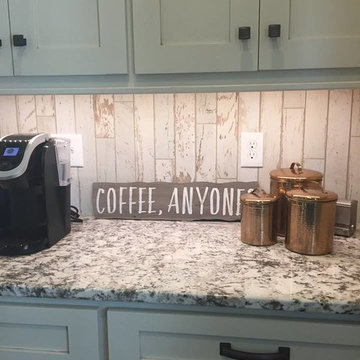
Medium sized rustic l-shaped kitchen/diner in Other with shaker cabinets, beige splashback, stainless steel appliances, dark hardwood flooring, an island, brown floors, beige cabinets, granite worktops, wood splashback and multicoloured worktops.
Rustic Kitchen with Multicoloured Worktops Ideas and Designs
2