Rustic Kitchen with Porcelain Splashback Ideas and Designs
Refine by:
Budget
Sort by:Popular Today
161 - 180 of 1,231 photos
Item 1 of 3
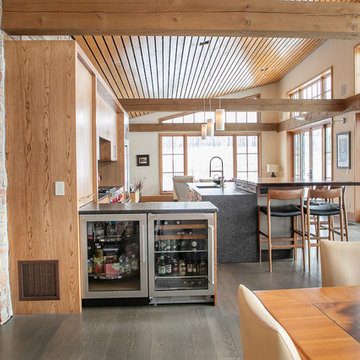
Designer: Paul Dybdahl
Photographer: Shanna Wolf
Designer’s Note: One of the main project goals was to develop a kitchen space that complimented the homes quality while blending elements of the new kitchen space with the homes eclectic materials.
Japanese Ash veneers were chosen for the main body of the kitchen for it's quite linear appeals. Quarter Sawn White Oak, in a natural finish, was chosen for the island to compliment the dark finished Quarter Sawn Oak floor that runs throughout this home.
The west end of the island, under the Walnut top, is a metal finished wood. This was to speak to the metal wrapped fireplace on the west end of the space.
A massive Walnut Log was sourced to create the 2.5" thick 72" long and 45" wide (at widest end) living edge top for an elevated seating area at the island. This was created from two pieces of solid Walnut, sliced and joined in a book-match configuration.
The homeowner loves the new space!!
Cabinets: Premier Custom-Built
Countertops: Leathered Granite The Granite Shop of Madison
Location: Vermont Township, Mt. Horeb, WI
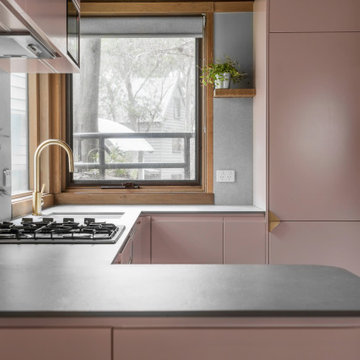
This is an example of a small rustic l-shaped kitchen pantry in Other with a submerged sink, pink cabinets, composite countertops, grey splashback, porcelain splashback, coloured appliances, lino flooring, a breakfast bar, purple floors, grey worktops and exposed beams.
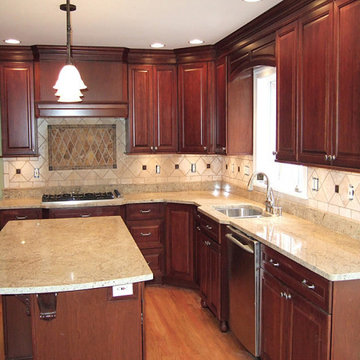
Photo of a medium sized rustic u-shaped kitchen/diner in Other with a submerged sink, raised-panel cabinets, red cabinets, granite worktops, multi-coloured splashback, porcelain splashback, stainless steel appliances, vinyl flooring, an island, turquoise floors and beige worktops.
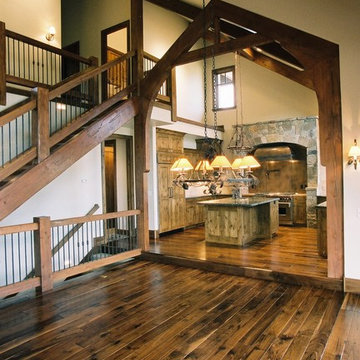
Design ideas for a large rustic u-shaped open plan kitchen in Salt Lake City with a submerged sink, shaker cabinets, dark wood cabinets, granite worktops, beige splashback, porcelain splashback, integrated appliances, medium hardwood flooring, an island, brown floors and black worktops.
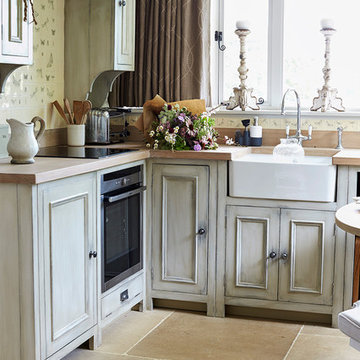
Nick Carter Photographer
I shot the Summer House for decorative artist Miles Negus Fancy design.
In 2010, Miles became an Industry Partner for the British Institute of Interior Design serving as one of 4 accredited muralists. In 2012, Miles travelled to Japan to work with several shikkui plasterers under the guiding hand of Nobuyoshi Yukihira san, president of the Shikkui Association and Tagawa Sangyo, Japan's leading manufacturer of shikkui lime plaster. Miles is one of the few UK based, japanese trained practioners of shikkui polished plaster, he is an approved applicator.
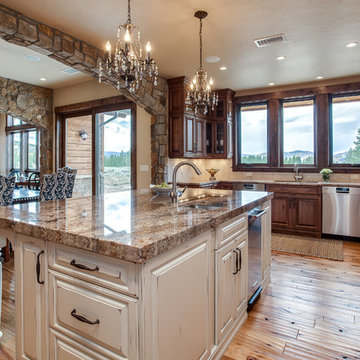
This is a second Colorado home for this family in Frasier Valley. The Cabinets are Crystal Encore Brand In Rustic alder, stained and glazed, as well as White paint with wearing, rub-thru and glaze. Granite Countertops and porcelain backsplash. Hood is a Vent-A-Hood Liner with the surround made by Crystal Cabinetry. Mike T is the designer of this gorgeous kitchen. The Colorado Rockies are the inspiration for this gorgeous kitchen.
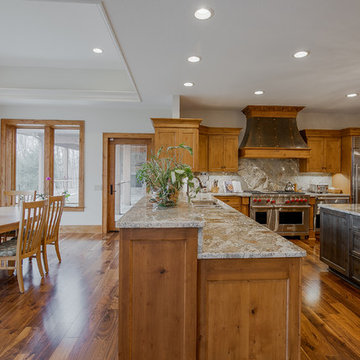
This large kitchen features custom cabinetry in a medium stain and a large crystal chandelier over the island. The island features blue stained cabinets. The custom hood over the 1 1/2 range adds an accent that compliments the varying wood tones throughout the home. Dinette seating beside the kitchen offers beautiful views of the backyard farm.
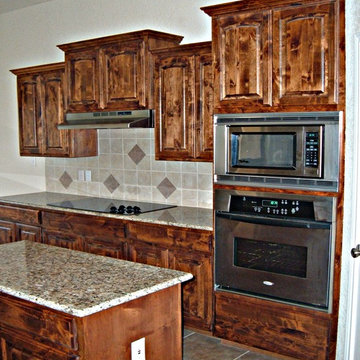
Custom Home in Timberwood Park, San Antonio, Texas Built by RJS Custom Homes LLC
Large rustic u-shaped kitchen/diner in Other with a double-bowl sink, raised-panel cabinets, medium wood cabinets, granite worktops, beige splashback, porcelain splashback, stainless steel appliances, porcelain flooring, an island, beige floors and multicoloured worktops.
Large rustic u-shaped kitchen/diner in Other with a double-bowl sink, raised-panel cabinets, medium wood cabinets, granite worktops, beige splashback, porcelain splashback, stainless steel appliances, porcelain flooring, an island, beige floors and multicoloured worktops.
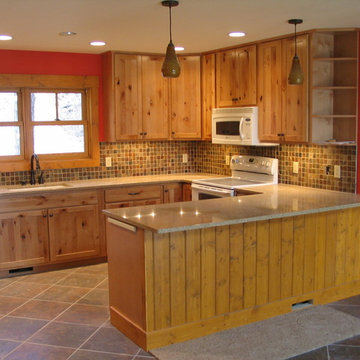
This is an example of a medium sized rustic u-shaped enclosed kitchen in Other with a submerged sink, recessed-panel cabinets, light wood cabinets, engineered stone countertops, beige splashback, porcelain splashback, white appliances, porcelain flooring, a breakfast bar and beige floors.
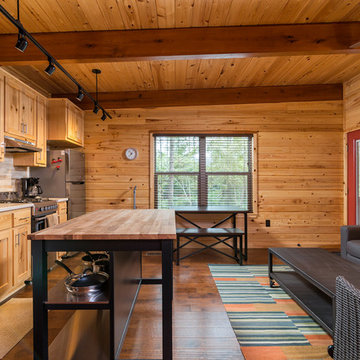
Greg Reigler
Photo of a small rustic galley kitchen/diner in Birmingham with a submerged sink, shaker cabinets, medium wood cabinets, composite countertops, grey splashback, porcelain splashback, stainless steel appliances, dark hardwood flooring and an island.
Photo of a small rustic galley kitchen/diner in Birmingham with a submerged sink, shaker cabinets, medium wood cabinets, composite countertops, grey splashback, porcelain splashback, stainless steel appliances, dark hardwood flooring and an island.
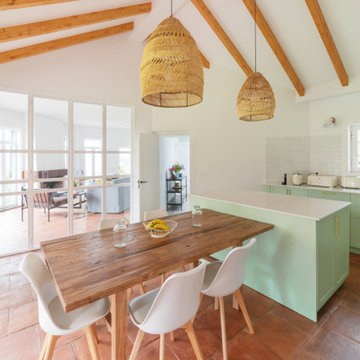
Cocina con muebles en verde aguamarina y encimeras Neolith Montblanc en blanco, con isla, techo a dos aguas con vigas vistas, mesa de madera para 5 comensales y cerramiento acristalado para separar un segundo salón del chalet
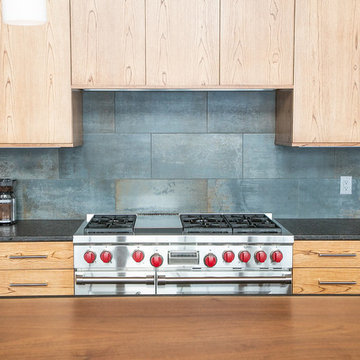
Designer: Paul Dybdahl
Photographer: Shanna Wolf
Designer’s Note: One of the main project goals was to develop a kitchen space that complimented the homes quality while blending elements of the new kitchen space with the homes eclectic materials.
Japanese Ash veneers were chosen for the main body of the kitchen for it's quite linear appeals. Quarter Sawn White Oak, in a natural finish, was chosen for the island to compliment the dark finished Quarter Sawn Oak floor that runs throughout this home.
The west end of the island, under the Walnut top, is a metal finished wood. This was to speak to the metal wrapped fireplace on the west end of the space.
A massive Walnut Log was sourced to create the 2.5" thick 72" long and 45" wide (at widest end) living edge top for an elevated seating area at the island. This was created from two pieces of solid Walnut, sliced and joined in a book-match configuration.
The homeowner loves the new space!!
Cabinets: Premier Custom-Built
Countertops: Leathered Granite The Granite Shop of Madison
Location: Vermont Township, Mt. Horeb, WI
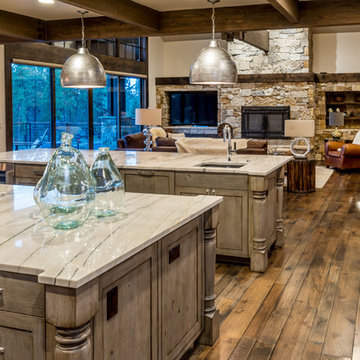
Ross Chandler
Design ideas for an expansive rustic u-shaped open plan kitchen in Other with a submerged sink, recessed-panel cabinets, distressed cabinets, quartz worktops, grey splashback, porcelain splashback, stainless steel appliances, medium hardwood flooring and multiple islands.
Design ideas for an expansive rustic u-shaped open plan kitchen in Other with a submerged sink, recessed-panel cabinets, distressed cabinets, quartz worktops, grey splashback, porcelain splashback, stainless steel appliances, medium hardwood flooring and multiple islands.
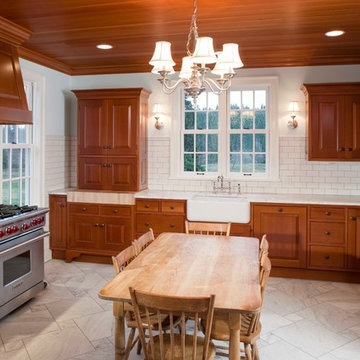
This is an example of a large rustic u-shaped enclosed kitchen in Seattle with a belfast sink, medium wood cabinets, marble worktops, white splashback, porcelain splashback, stainless steel appliances, ceramic flooring and no island.
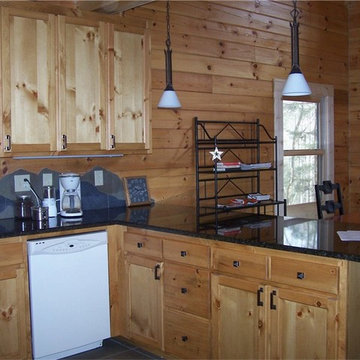
Design ideas for a medium sized rustic u-shaped open plan kitchen in Chicago with a submerged sink, shaker cabinets, light wood cabinets, granite worktops, blue splashback, porcelain splashback, white appliances, porcelain flooring and a breakfast bar.
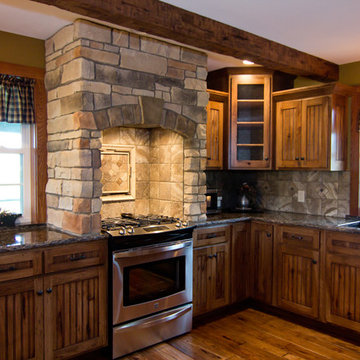
DEB photography
Inspiration for a medium sized rustic u-shaped kitchen/diner in Columbus with a submerged sink, shaker cabinets, medium wood cabinets, granite worktops, beige splashback, porcelain splashback, stainless steel appliances, medium hardwood flooring, a breakfast bar, brown floors and multicoloured worktops.
Inspiration for a medium sized rustic u-shaped kitchen/diner in Columbus with a submerged sink, shaker cabinets, medium wood cabinets, granite worktops, beige splashback, porcelain splashback, stainless steel appliances, medium hardwood flooring, a breakfast bar, brown floors and multicoloured worktops.
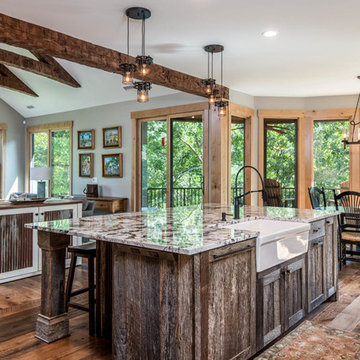
Design ideas for a medium sized rustic u-shaped kitchen/diner in Other with a belfast sink, shaker cabinets, distressed cabinets, granite worktops, white splashback, porcelain splashback, black appliances, medium hardwood flooring, an island, brown floors and grey worktops.
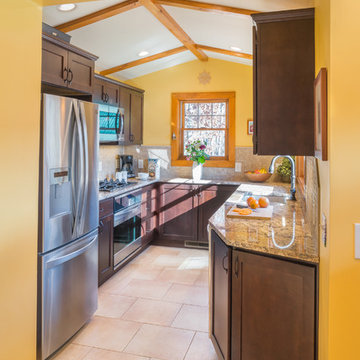
Photographs by Aaron Usher
Design ideas for a small rustic u-shaped kitchen/diner in Providence with a submerged sink, shaker cabinets, dark wood cabinets, granite worktops, beige splashback, porcelain splashback, stainless steel appliances and porcelain flooring.
Design ideas for a small rustic u-shaped kitchen/diner in Providence with a submerged sink, shaker cabinets, dark wood cabinets, granite worktops, beige splashback, porcelain splashback, stainless steel appliances and porcelain flooring.
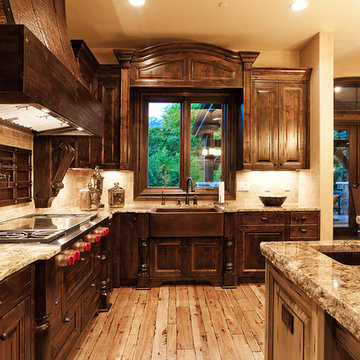
Design ideas for a large rustic galley kitchen/diner in Salt Lake City with a belfast sink, raised-panel cabinets, dark wood cabinets, granite worktops, beige splashback, porcelain splashback, stainless steel appliances, light hardwood flooring and an island.
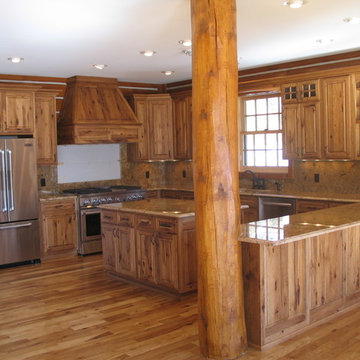
Inspiration for a large rustic u-shaped enclosed kitchen in Other with a submerged sink, raised-panel cabinets, light wood cabinets, engineered stone countertops, beige splashback, porcelain splashback, stainless steel appliances, light hardwood flooring, a breakfast bar and beige floors.
Rustic Kitchen with Porcelain Splashback Ideas and Designs
9