Rustic Kitchen with Porcelain Splashback Ideas and Designs
Refine by:
Budget
Sort by:Popular Today
81 - 100 of 1,228 photos
Item 1 of 3
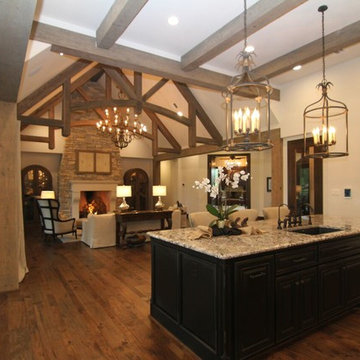
Design ideas for a large rustic l-shaped open plan kitchen in Houston with a submerged sink, raised-panel cabinets, white cabinets, granite worktops, beige splashback, porcelain splashback, medium hardwood flooring, an island and brown floors.
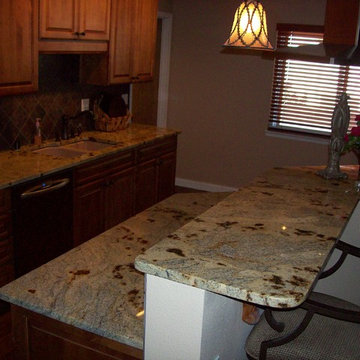
This is an example of a rustic kitchen in Albuquerque with a submerged sink, granite worktops, porcelain splashback and medium hardwood flooring.
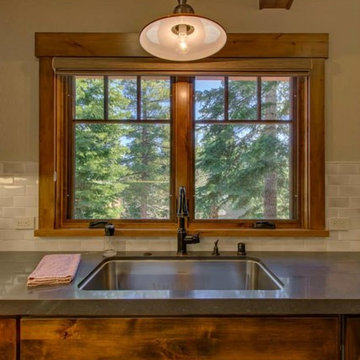
Inspiration for a large rustic galley kitchen/diner in Sacramento with a built-in sink, shaker cabinets, medium wood cabinets, quartz worktops, white splashback, porcelain splashback, stainless steel appliances, medium hardwood flooring and no island.
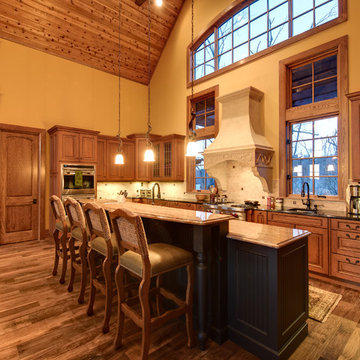
Expansive rustic l-shaped open plan kitchen in Other with raised-panel cabinets, medium wood cabinets, granite worktops, beige splashback, porcelain splashback, stainless steel appliances, medium hardwood flooring, an island and a submerged sink.
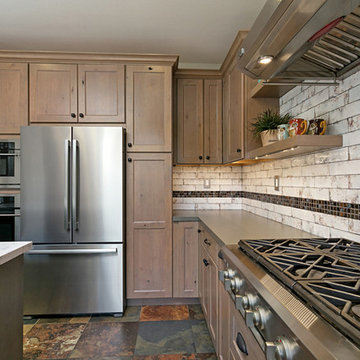
The inspiration for this kitchen started with the flooring. It had a lot of character and needed the right cabinets and accessories to do it justice. The old layout didn't use the space correctly and left a lot of opportunity for extra storage. The cabinets were not tall enough fo the space and the hood was crowded by cabinets. Now the layout adds additional storage and function. The hood is surrounded by tile and floating shelves to create a focal point. The apron front hammered copper sink helps connect the copper colors in the floor to the overall design. To create a rustic feel knotty alder was used. The 3x12 tile has a worn, old world feel to continue the style. The mosaic inset accents the copper, grey and cream pattern from the floor. The hardware on the cabinets is hammered matte black. The faucet is also matte black. The wine cabinet and wine fridge help to transition the space from kitchen to entertaining. A new dining table and chairs and new barstools help finish off the space.
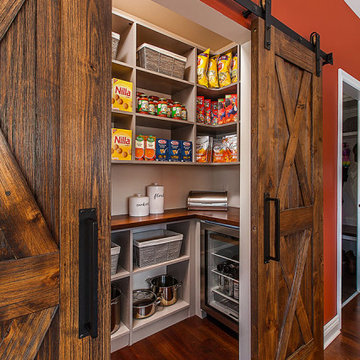
Working within the kitchen’s original footprint, our creative solution involved updating the island to a larger rectangle shapeb
with more surface area for food prep and dining space. As well as becoming a stunning statement piece with a gorgeous 3” mitered Trillium top, the island now functions as an ideal space for the homeowners and their two young kids to be seated at the island while mom and dad prepare their gourmet meals. It also incorporates an oversized undermount stainless steel sink with a Cove dishwasher and Wolf microwave drawer.
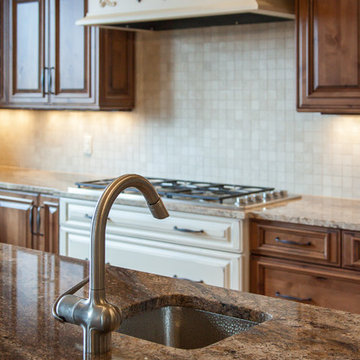
This is a second Colorado home for this family in Frasier Valley. The Cabinets are Crystal Encore Brand In Rustic alder, stained and glazed, as well as White paint with wearing, rub-thru and glaze. Granite Countertops and porcelain backsplash. Hood is a Vent-A-Hood Liner with the surround made by Crystal Cabinetry. Mike T is the designer of this gorgeous kitchen. The Colorado Rockies are the inspiration for this gorgeous kitchen.
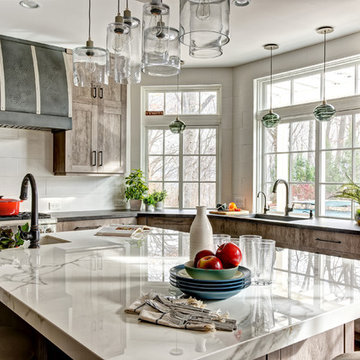
Photo: Jim Fuhrmann
Design ideas for a large rustic u-shaped kitchen/diner in New York with a submerged sink, shaker cabinets, medium wood cabinets, engineered stone countertops, white splashback, porcelain splashback, stainless steel appliances, porcelain flooring, an island, grey floors and grey worktops.
Design ideas for a large rustic u-shaped kitchen/diner in New York with a submerged sink, shaker cabinets, medium wood cabinets, engineered stone countertops, white splashback, porcelain splashback, stainless steel appliances, porcelain flooring, an island, grey floors and grey worktops.
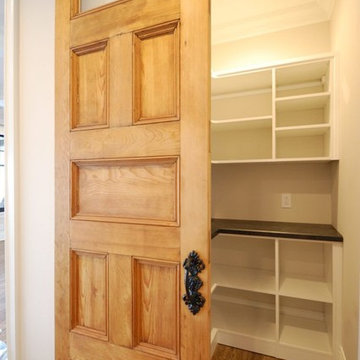
Ketmar Development Corp designed and built this custom lake on Canandaigua Lake. The home was inspired by warm modern farmhouse details like hand-carved wood plank tile, wainscotting, coffered ceilings and a seamless indoor/outdoor covered porch.
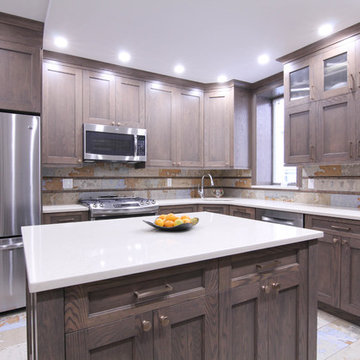
Showing off beautiful woodgrains in this custom oakwood kitchen in Crown Heights. The wide rail shaker creates such bold consistent lines
Inspiration for a large rustic u-shaped kitchen/diner in New York with a submerged sink, shaker cabinets, brown cabinets, quartz worktops, multi-coloured splashback, porcelain splashback, stainless steel appliances, porcelain flooring and an island.
Inspiration for a large rustic u-shaped kitchen/diner in New York with a submerged sink, shaker cabinets, brown cabinets, quartz worktops, multi-coloured splashback, porcelain splashback, stainless steel appliances, porcelain flooring and an island.
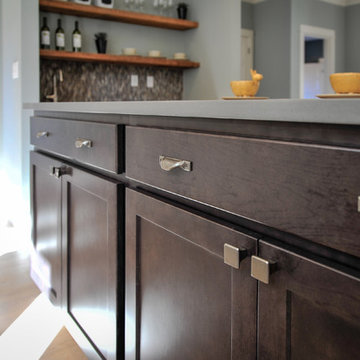
Photographed By: Heidi Von Tagen
This is an example of a medium sized rustic kitchen in Portland with a submerged sink, brown cabinets, engineered stone countertops, white splashback, porcelain splashback, stainless steel appliances, light hardwood flooring and multiple islands.
This is an example of a medium sized rustic kitchen in Portland with a submerged sink, brown cabinets, engineered stone countertops, white splashback, porcelain splashback, stainless steel appliances, light hardwood flooring and multiple islands.

Inspiration for a medium sized rustic l-shaped kitchen in Other with raised-panel cabinets, dark wood cabinets, beige splashback, an island, integrated appliances, a belfast sink, granite worktops, porcelain splashback, travertine flooring and beige floors.
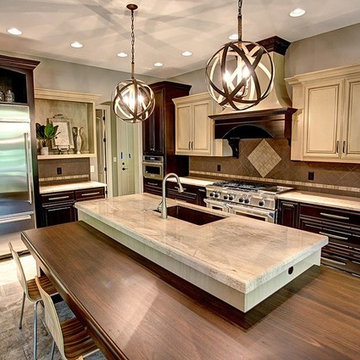
Design ideas for a medium sized rustic grey and cream single-wall enclosed kitchen in Other with a submerged sink, beaded cabinets, white cabinets, engineered stone countertops, beige splashback, porcelain splashback, stainless steel appliances, porcelain flooring, an island and grey floors.
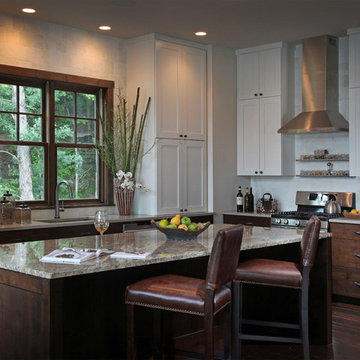
Natural and neutral finishes were selected to provide elegant style to this kitchen with clean lines and contrasting colors for a look we call "Modern Rustic Living". Tumbled square marble tiles create the backsplash and go to the ceiling for a finished look. Modern Rustic Homes
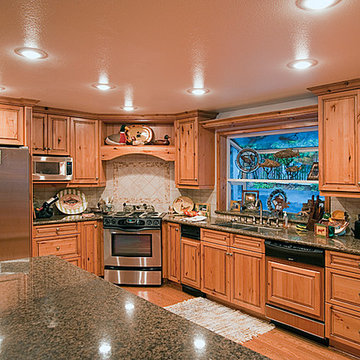
Steven Paul Whitsitt Photography
Photo of a medium sized rustic l-shaped kitchen pantry in Other with a submerged sink, raised-panel cabinets, medium wood cabinets, granite worktops, beige splashback, porcelain splashback, stainless steel appliances, medium hardwood flooring and an island.
Photo of a medium sized rustic l-shaped kitchen pantry in Other with a submerged sink, raised-panel cabinets, medium wood cabinets, granite worktops, beige splashback, porcelain splashback, stainless steel appliances, medium hardwood flooring and an island.
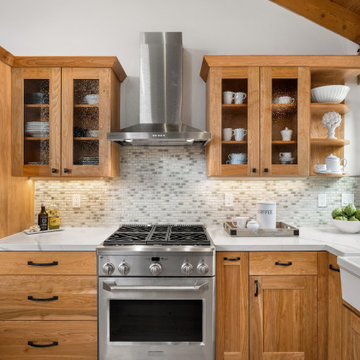
Full kitchen remodel. Main goal = open the space (removed overhead wooden structure). New configuration, cabinetry, countertops, backsplash, panel-ready appliances (GE Monogram), farmhouse sink, faucet, oil-rubbed bronze hardware, track and sconce lighting, paint, bar stools, accessories.
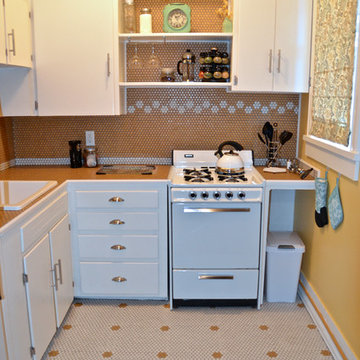
Vintage yellow penny round mosaic. Custom designed and installed by the client. Flower pattern created with white penny round mosaics. The Penny tile was also used on the countertop.
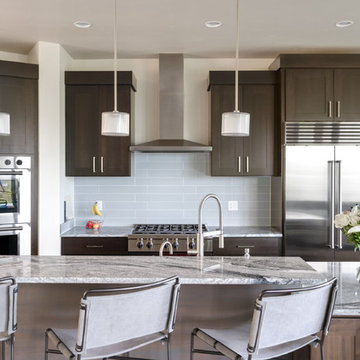
Kitchen in Mountain Modern Contemporary Steamboat Springs Ski Resort Custom Home built by Amaron Folkestad General Contractors www.AmaronBuilders.com
Photos by Dan Tullos
Mountain Home Photography
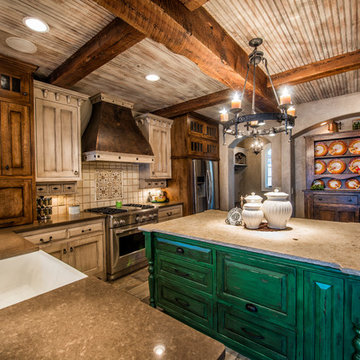
Photo of a large rustic u-shaped kitchen in Other with stainless steel appliances, a belfast sink, shaker cabinets, distressed cabinets, engineered stone countertops, white splashback, porcelain splashback, porcelain flooring and an island.

Lodge Greatroom Kitchen/Dining with 2 islands, Built-in buffets, antler chandelier, log beams and vaulted wood ceiling.
Photo of a large rustic l-shaped open plan kitchen in Minneapolis with a belfast sink, flat-panel cabinets, grey cabinets, granite worktops, beige splashback, porcelain splashback, integrated appliances, medium hardwood flooring, multiple islands, brown floors, beige worktops and a vaulted ceiling.
Photo of a large rustic l-shaped open plan kitchen in Minneapolis with a belfast sink, flat-panel cabinets, grey cabinets, granite worktops, beige splashback, porcelain splashback, integrated appliances, medium hardwood flooring, multiple islands, brown floors, beige worktops and a vaulted ceiling.
Rustic Kitchen with Porcelain Splashback Ideas and Designs
5