Rustic Kitchen with Porcelain Splashback Ideas and Designs
Refine by:
Budget
Sort by:Popular Today
41 - 60 of 1,234 photos
Item 1 of 3
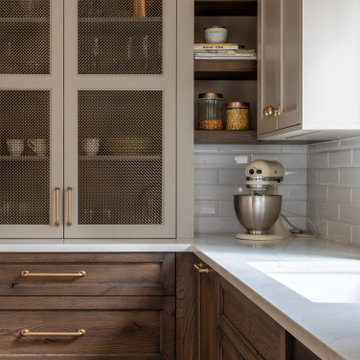
This is an example of a medium sized rustic u-shaped enclosed kitchen in Detroit with a submerged sink, flat-panel cabinets, grey cabinets, engineered stone countertops, white splashback, porcelain splashback, coloured appliances, light hardwood flooring, an island, brown floors and white worktops.
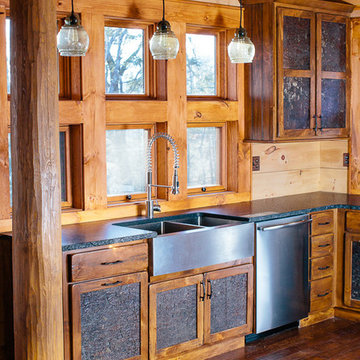
Matt Powell
Expansive rustic galley kitchen/diner in Charlotte with a breakfast bar, a belfast sink, shaker cabinets, distressed cabinets, engineered stone countertops, brown splashback, porcelain splashback, stainless steel appliances and dark hardwood flooring.
Expansive rustic galley kitchen/diner in Charlotte with a breakfast bar, a belfast sink, shaker cabinets, distressed cabinets, engineered stone countertops, brown splashback, porcelain splashback, stainless steel appliances and dark hardwood flooring.
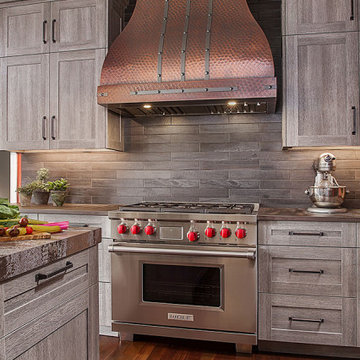
The new, wider countertop surrounding the 36” Wolf pro-range is completely unencumbered with the removal of the tall cabinets on the wall. A striking copper hood became a spectacular focal point in its place.
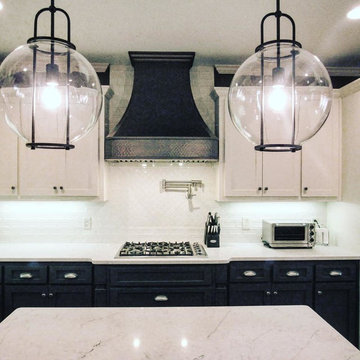
What a great way to brighten up this dark kitchen with a two toned cabinet remodel. Keeping the original cabinet bases and updating the doors to a shaker style, our clients paired a Sherwin William's Urban bronze on the bottom cabinets with an Antique white on the uppers. Keeping the off white color throughout with Almond inverted bevel subway tile on the backsplash and Carrara Caldia Quartz for countertops. A little rustic touch was added with the custom copper vent hood, antique Pewter hardware, and Salvage Brown wood look tile on the floors. The island was revamped, topping off this traditional/farmhouse kitchen design. Install completed by RCR Builder Inc.
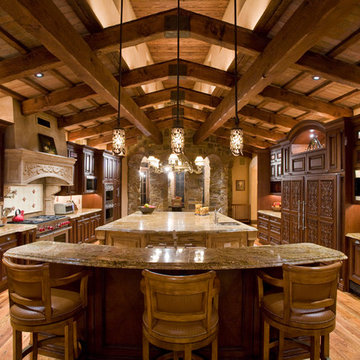
High Res Media
Inspiration for a large rustic galley kitchen/diner in Phoenix with a submerged sink, open cabinets, dark wood cabinets, granite worktops, beige splashback, porcelain splashback, stainless steel appliances, light hardwood flooring and multiple islands.
Inspiration for a large rustic galley kitchen/diner in Phoenix with a submerged sink, open cabinets, dark wood cabinets, granite worktops, beige splashback, porcelain splashback, stainless steel appliances, light hardwood flooring and multiple islands.
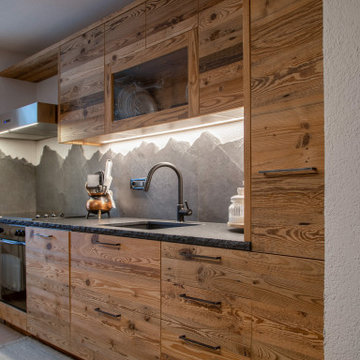
Cucina in legno vecchio Prima Patina
Top in Granito nero assoluto con testa a spaccp
Design ideas for a medium sized rustic kitchen/diner in Other with a submerged sink, granite worktops, grey splashback, porcelain splashback, black appliances and black worktops.
Design ideas for a medium sized rustic kitchen/diner in Other with a submerged sink, granite worktops, grey splashback, porcelain splashback, black appliances and black worktops.
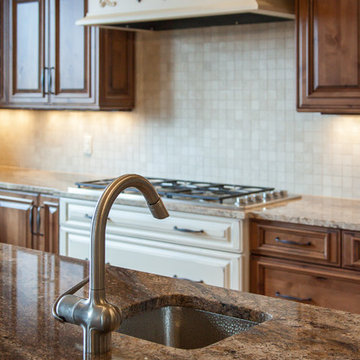
This is a second Colorado home for this family in Frasier Valley. The Cabinets are Crystal Encore Brand In Rustic alder, stained and glazed, as well as White paint with wearing, rub-thru and glaze. Granite Countertops and porcelain backsplash. Hood is a Vent-A-Hood Liner with the surround made by Crystal Cabinetry. Mike T is the designer of this gorgeous kitchen. The Colorado Rockies are the inspiration for this gorgeous kitchen.
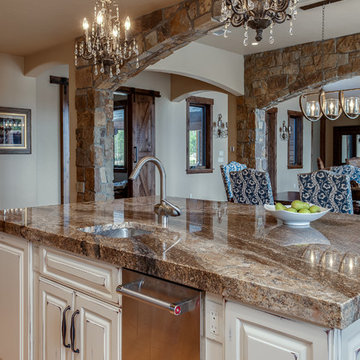
This is a second Colorado home for this family in Frasier Valley. The Cabinets are Crystal Encore Brand In Rustic alder, stained and glazed, as well as White paint with wearing, rub-thru and glaze. Granite Countertops and porcelain backsplash. Hood is a Vent-A-Hood Liner with the surround made by Crystal Cabinetry. Mike T is the designer of this gorgeous kitchen. The Colorado Rockies are the inspiration for this gorgeous kitchen.
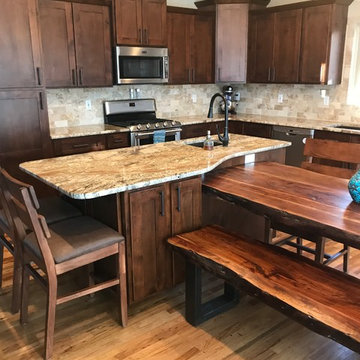
Inspiration for a medium sized rustic l-shaped open plan kitchen in Denver with a submerged sink, shaker cabinets, medium wood cabinets, granite worktops, beige splashback, porcelain splashback, stainless steel appliances, medium hardwood flooring, an island and brown floors.
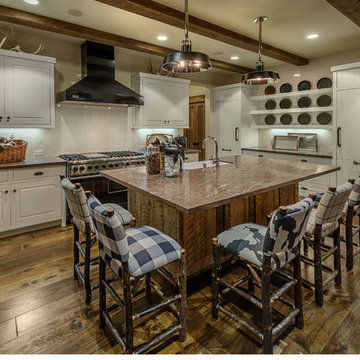
Inspiration for a large rustic u-shaped kitchen/diner in Sacramento with white cabinets, granite worktops, white splashback, porcelain splashback, black appliances, medium hardwood flooring, a belfast sink, raised-panel cabinets and an island.
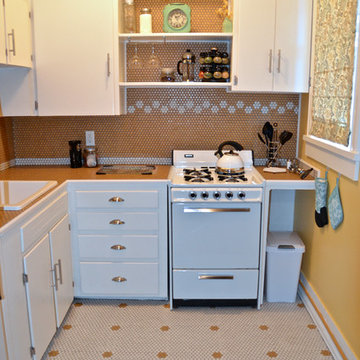
Vintage yellow penny round mosaic. Custom designed and installed by the client. Flower pattern created with white penny round mosaics. The Penny tile was also used on the countertop.
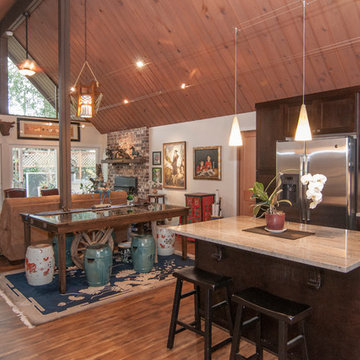
This cozy cabin-style home features laminate wood flooring, a car decking ceiling, and kable lights.
Photography: Dawn Fast AKBD, R4 Construction
This is an example of a small rustic kitchen in Seattle with shaker cabinets, dark wood cabinets, granite worktops, beige splashback, porcelain splashback, stainless steel appliances and an island.
This is an example of a small rustic kitchen in Seattle with shaker cabinets, dark wood cabinets, granite worktops, beige splashback, porcelain splashback, stainless steel appliances and an island.
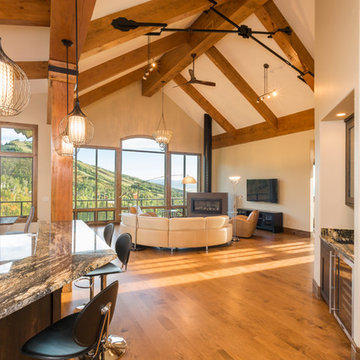
Mountain Contemporary, Steamboat Springs Colorado
Photo Credit: Tim Murphy of timmurphyphotography.com
Inspiration for a medium sized rustic l-shaped open plan kitchen in Denver with a submerged sink, shaker cabinets, dark wood cabinets, granite worktops, beige splashback, porcelain splashback, stainless steel appliances, dark hardwood flooring, an island and brown floors.
Inspiration for a medium sized rustic l-shaped open plan kitchen in Denver with a submerged sink, shaker cabinets, dark wood cabinets, granite worktops, beige splashback, porcelain splashback, stainless steel appliances, dark hardwood flooring, an island and brown floors.

Cold Spring Farm Kitchen. Photo by Angle Eye Photography.
Large rustic l-shaped kitchen/diner in Philadelphia with stainless steel appliances, raised-panel cabinets, distressed cabinets, white splashback, porcelain splashback, light hardwood flooring, an island, brown floors, a belfast sink, granite worktops and brown worktops.
Large rustic l-shaped kitchen/diner in Philadelphia with stainless steel appliances, raised-panel cabinets, distressed cabinets, white splashback, porcelain splashback, light hardwood flooring, an island, brown floors, a belfast sink, granite worktops and brown worktops.

This client came to us with a very clear vision of what she wanted, but she needed help to refine and execute the design. At our first meeting she described her style as somewhere between modern rustic and ‘granny chic’ – she likes cozy spaces with nods to the past, but also wanted to blend that with the more contemporary tastes of her husband and children. Functionally, the old layout was less than ideal with an oddly placed 3-sided fireplace and angled island creating traffic jams in and around the kitchen. By creating a U-shaped layout, we clearly defined the chef’s domain and created a circulation path that limits disruptions in the heart of the kitchen. While still an open concept, the black cabinets, bar height counter and change in flooring all add definition to the space. The vintage inspired black and white tile is a nod to the past while the black stainless range and matte black faucet are unmistakably modern.
High on our client’s wish list was eliminating upper cabinets and keeping the countertops clear. In order to achieve this, we needed to ensure there was ample room in the base cabinets and reconfigured pantry for items typically stored above. The full height tile backsplash evokes exposed brick and serves as the backdrop for the custom wood-clad hood and decorative brass sconces – a perfect blend of rustic, modern and chic. Black and brass elements are repeated throughout the main floor in new hardware, lighting, and open shelves as well as the owners’ curated collection of family heirlooms and furnishings. In addition to renovating the kitchen, we updated the entire first floor with refinished hardwoods, new paint, wainscoting, wallcovering and beautiful new stained wood doors. Our client had been dreaming and planning this kitchen for 17 years and we’re thrilled we were able to bring it to life.
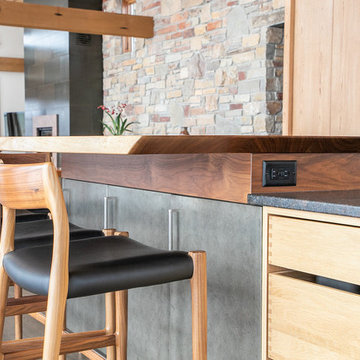
Designer: Paul Dybdahl
Photographer: Shanna Wolf
Designer’s Note: One of the main project goals was to develop a kitchen space that complimented the homes quality while blending elements of the new kitchen space with the homes eclectic materials.
Japanese Ash veneers were chosen for the main body of the kitchen for it's quite linear appeals. Quarter Sawn White Oak, in a natural finish, was chosen for the island to compliment the dark finished Quarter Sawn Oak floor that runs throughout this home.
The west end of the island, under the Walnut top, is a metal finished wood. This was to speak to the metal wrapped fireplace on the west end of the space.
A massive Walnut Log was sourced to create the 2.5" thick 72" long and 45" wide (at widest end) living edge top for an elevated seating area at the island. This was created from two pieces of solid Walnut, sliced and joined in a book-match configuration.
The homeowner loves the new space!!
Cabinets: Premier Custom-Built
Countertops: Leathered Granite The Granite Shop of Madison
Location: Vermont Township, Mt. Horeb, WI
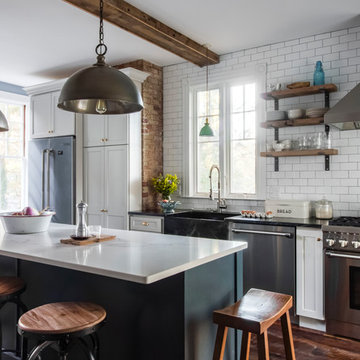
Photography by Tara L. Callow
Photo of a medium sized rustic single-wall enclosed kitchen in Boston with a belfast sink, flat-panel cabinets, white cabinets, soapstone worktops, white splashback, porcelain splashback, stainless steel appliances, dark hardwood flooring, an island and brown floors.
Photo of a medium sized rustic single-wall enclosed kitchen in Boston with a belfast sink, flat-panel cabinets, white cabinets, soapstone worktops, white splashback, porcelain splashback, stainless steel appliances, dark hardwood flooring, an island and brown floors.

Design ideas for a small rustic l-shaped kitchen pantry in Other with a submerged sink, pink cabinets, composite countertops, grey splashback, porcelain splashback, coloured appliances, lino flooring, a breakfast bar, purple floors and grey worktops.

Full kitchen remodel. Main goal = open the space (removed overhead wooden structure). New configuration, cabinetry, countertops, backsplash, panel-ready appliances (GE Monogram), farmhouse sink, faucet, oil-rubbed bronze hardware, track and sconce lighting, paint, bar stools, accessories.
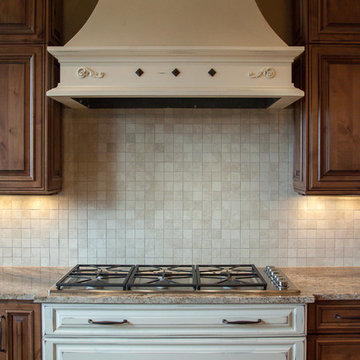
This is a second Colorado home for this family in Frasier Valley. The Cabinets are Crystal Encore Brand In Rustic alder, stained and glazed, as well as White paint with wearing, rub-thru and glaze. Granite Countertops and porcelain backsplash. Hood is a Vent-A-Hood Liner with the surround made by Crystal Cabinetry. Mike T is the designer of this gorgeous kitchen. The Colorado Rockies are the inspiration for this gorgeous kitchen.
Rustic Kitchen with Porcelain Splashback Ideas and Designs
3