Rustic Kitchen with Porcelain Splashback Ideas and Designs
Refine by:
Budget
Sort by:Popular Today
61 - 80 of 1,231 photos
Item 1 of 3
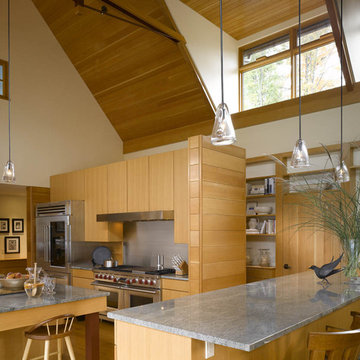
View TruexCullins Interiors designs at www.truexcullins.com
This is an example of a medium sized rustic l-shaped open plan kitchen in Burlington with a submerged sink, flat-panel cabinets, light wood cabinets, soapstone worktops, grey splashback, porcelain splashback, stainless steel appliances and an island.
This is an example of a medium sized rustic l-shaped open plan kitchen in Burlington with a submerged sink, flat-panel cabinets, light wood cabinets, soapstone worktops, grey splashback, porcelain splashback, stainless steel appliances and an island.
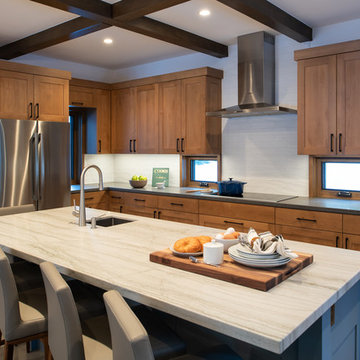
Photo by Sinead Hastings Tahoe Real Estate Photography
Inspiration for a medium sized rustic l-shaped kitchen in Other with a single-bowl sink, shaker cabinets, quartz worktops, white splashback, porcelain splashback, stainless steel appliances, concrete flooring, an island, grey floors, white worktops and medium wood cabinets.
Inspiration for a medium sized rustic l-shaped kitchen in Other with a single-bowl sink, shaker cabinets, quartz worktops, white splashback, porcelain splashback, stainless steel appliances, concrete flooring, an island, grey floors, white worktops and medium wood cabinets.

Design ideas for a small rustic l-shaped kitchen pantry in Other with a submerged sink, pink cabinets, composite countertops, grey splashback, porcelain splashback, coloured appliances, lino flooring, a breakfast bar, purple floors and grey worktops.

Photo by Angle Eye Photography.
Photo of a rustic l-shaped kitchen/diner in Philadelphia with stainless steel appliances, raised-panel cabinets, blue cabinets, wood worktops, white splashback, a submerged sink, porcelain splashback, brick flooring and an island.
Photo of a rustic l-shaped kitchen/diner in Philadelphia with stainless steel appliances, raised-panel cabinets, blue cabinets, wood worktops, white splashback, a submerged sink, porcelain splashback, brick flooring and an island.
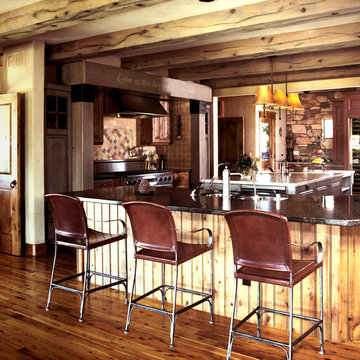
© 2002 Tim Murphy / Foto Imagery
Photo of a medium sized rustic u-shaped kitchen/diner in Denver with a double-bowl sink, recessed-panel cabinets, grey cabinets, granite worktops, multi-coloured splashback, porcelain splashback, stainless steel appliances, medium hardwood flooring and an island.
Photo of a medium sized rustic u-shaped kitchen/diner in Denver with a double-bowl sink, recessed-panel cabinets, grey cabinets, granite worktops, multi-coloured splashback, porcelain splashback, stainless steel appliances, medium hardwood flooring and an island.

Builder: Markay Johnson Construction
visit: www.mjconstruction.com
Project Details:
Located on a beautiful corner lot of just over one acre, this sumptuous home presents Country French styling – with leaded glass windows, half-timber accents, and a steeply pitched roof finished in varying shades of slate. Completed in 2006, the home is magnificently appointed with traditional appeal and classic elegance surrounding a vast center terrace that accommodates indoor/outdoor living so easily. Distressed walnut floors span the main living areas, numerous rooms are accented with a bowed wall of windows, and ceilings are architecturally interesting and unique. There are 4 additional upstairs bedroom suites with the convenience of a second family room, plus a fully equipped guest house with two bedrooms and two bathrooms. Equally impressive are the resort-inspired grounds, which include a beautiful pool and spa just beyond the center terrace and all finished in Connecticut bluestone. A sport court, vast stretches of level lawn, and English gardens manicured to perfection complete the setting.
Photographer: Bernard Andre Photography

Large rustic l-shaped kitchen in Minneapolis with a submerged sink, flat-panel cabinets, medium wood cabinets, engineered stone countertops, grey splashback, porcelain splashback, stainless steel appliances, porcelain flooring, an island, grey floors, white worktops, exposed beams and a vaulted ceiling.
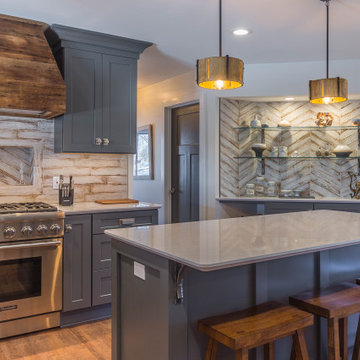
This is an example of a medium sized rustic u-shaped kitchen/diner in Detroit with a submerged sink, recessed-panel cabinets, grey cabinets, engineered stone countertops, beige splashback, porcelain splashback, stainless steel appliances, vinyl flooring, an island, brown floors, white worktops and a wood ceiling.
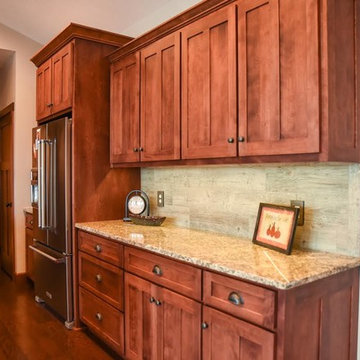
This is an example of a medium sized rustic l-shaped kitchen pantry in Other with medium wood cabinets, granite worktops, beige splashback, porcelain splashback, stainless steel appliances, medium hardwood flooring, an island, shaker cabinets and brown floors.

Armani Fine Woodworking Rustic Walnut Butcher Block Countertop with Everlast Varnish finish. Armanifinewoodworking.com. Custom Made-to-Order. Shipped Nationwide.

The kitchen features custom cherry cabinetry and Metawi tiles in an Arts and Crafts style
Photo of a medium sized rustic u-shaped kitchen/diner in New York with wood worktops, medium wood cabinets, a belfast sink, shaker cabinets, white splashback, porcelain splashback, integrated appliances, medium hardwood flooring and an island.
Photo of a medium sized rustic u-shaped kitchen/diner in New York with wood worktops, medium wood cabinets, a belfast sink, shaker cabinets, white splashback, porcelain splashback, integrated appliances, medium hardwood flooring and an island.
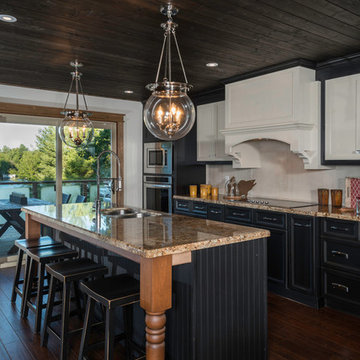
combination of framed and frameless , 3 colours, hand painted, sold granite countertops, under mount sink, custom hood fan
Inspiration for a medium sized rustic single-wall kitchen/diner in Toronto with a submerged sink, beaded cabinets, medium wood cabinets, granite worktops, beige splashback, porcelain splashback, stainless steel appliances, medium hardwood flooring and an island.
Inspiration for a medium sized rustic single-wall kitchen/diner in Toronto with a submerged sink, beaded cabinets, medium wood cabinets, granite worktops, beige splashback, porcelain splashback, stainless steel appliances, medium hardwood flooring and an island.
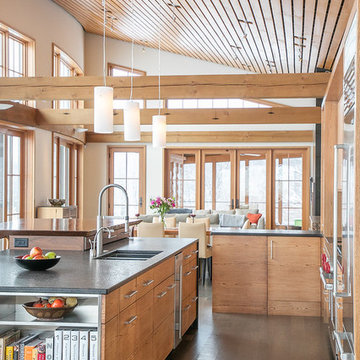
Designer: Paul Dybdahl
Photographer: Shanna Wolf
Designer’s Note: One of the main project goals was to develop a kitchen space that complimented the homes quality while blending elements of the new kitchen space with the homes eclectic materials.
Japanese Ash veneers were chosen for the main body of the kitchen for it's quite linear appeals. Quarter Sawn White Oak, in a natural finish, was chosen for the island to compliment the dark finished Quarter Sawn Oak floor that runs throughout this home.
The west end of the island, under the Walnut top, is a metal finished wood. This was to speak to the metal wrapped fireplace on the west end of the space.
A massive Walnut Log was sourced to create the 2.5" thick 72" long and 45" wide (at widest end) living edge top for an elevated seating area at the island. This was created from two pieces of solid Walnut, sliced and joined in a book-match configuration.
The homeowner loves the new space!!
Cabinets: Premier Custom-Built
Countertops: Leathered Granite The Granite Shop of Madison
Location: Vermont Township, Mt. Horeb, WI
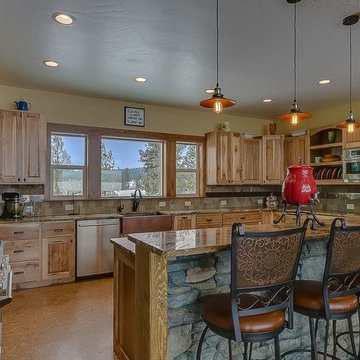
Large rustic u-shaped open plan kitchen in Seattle with a belfast sink, raised-panel cabinets, light wood cabinets, granite worktops, multi-coloured splashback, porcelain splashback, black appliances, laminate floors, an island, beige floors and multicoloured worktops.
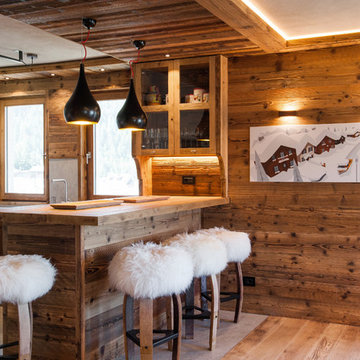
Dettaglio della penisola bar in legno invecchiato con sgabelli in pelliccia bianca e illuminazione moderna a sospensione. Visibile anche la vetrinetta pensile, sempre in legno invecchiato.
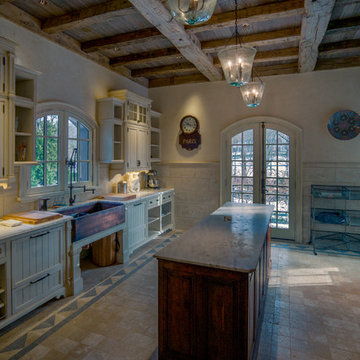
Reclaimed original patina hand hewn
© Carolina Timberworks
This is an example of a large rustic galley enclosed kitchen in Charlotte with a belfast sink, beaded cabinets, white cabinets, marble worktops, white splashback, porcelain splashback, ceramic flooring and an island.
This is an example of a large rustic galley enclosed kitchen in Charlotte with a belfast sink, beaded cabinets, white cabinets, marble worktops, white splashback, porcelain splashback, ceramic flooring and an island.

Full kitchen remodel. Main goal = open the space (removed overhead wooden structure). New configuration, cabinetry, countertops, backsplash, panel-ready appliances (GE Monogram), farmhouse sink, faucet, oil-rubbed bronze hardware, track and sconce lighting, paint, bar stools, accessories.
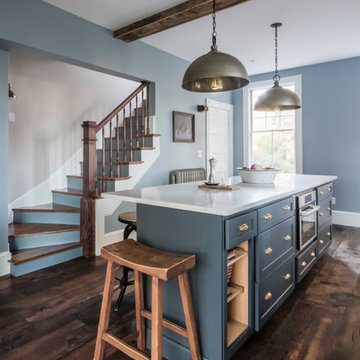
Photography by Tara L. Callow
Design ideas for a medium sized rustic single-wall enclosed kitchen in Boston with a belfast sink, flat-panel cabinets, white cabinets, soapstone worktops, white splashback, porcelain splashback, stainless steel appliances, dark hardwood flooring, an island and brown floors.
Design ideas for a medium sized rustic single-wall enclosed kitchen in Boston with a belfast sink, flat-panel cabinets, white cabinets, soapstone worktops, white splashback, porcelain splashback, stainless steel appliances, dark hardwood flooring, an island and brown floors.
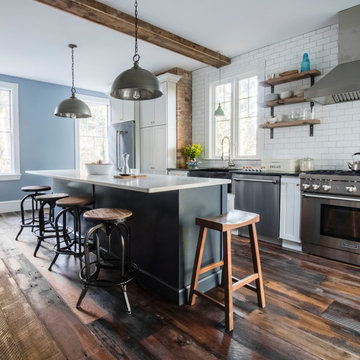
Photography by Tara L. Callow
Medium sized rustic single-wall enclosed kitchen in Boston with a belfast sink, flat-panel cabinets, white cabinets, soapstone worktops, white splashback, porcelain splashback, stainless steel appliances, dark hardwood flooring, an island and brown floors.
Medium sized rustic single-wall enclosed kitchen in Boston with a belfast sink, flat-panel cabinets, white cabinets, soapstone worktops, white splashback, porcelain splashback, stainless steel appliances, dark hardwood flooring, an island and brown floors.
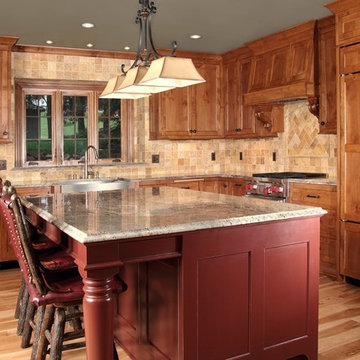
Kitchen with faux painted island, stained perimeter cabinets, granite counters, tile backsplash, decorative wood hood, and paneled refrigerator (Erol Royal)
Rustic Kitchen with Porcelain Splashback Ideas and Designs
4