Rustic Kitchen with White Worktops Ideas and Designs
Refine by:
Budget
Sort by:Popular Today
41 - 60 of 2,333 photos
Item 1 of 3
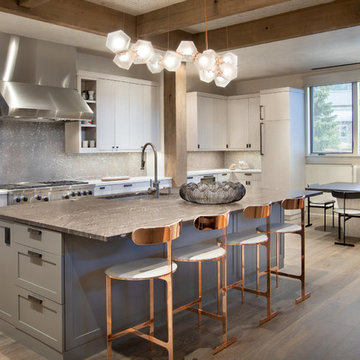
Design ideas for a rustic l-shaped kitchen/diner in New York with a submerged sink, flat-panel cabinets, light wood cabinets, grey splashback, stainless steel appliances, an island, white worktops and dark hardwood flooring.

This project was a long labor of love. The clients adored this eclectic farm home from the moment they first opened the front door. They knew immediately as well that they would be making many careful changes to honor the integrity of its old architecture. The original part of the home is a log cabin built in the 1700’s. Several additions had been added over time. The dark, inefficient kitchen that was in place would not serve their lifestyle of entertaining and love of cooking well at all. Their wish list included large pro style appliances, lots of visible storage for collections of plates, silverware, and cookware, and a magazine-worthy end result in terms of aesthetics. After over two years into the design process with a wonderful plan in hand, construction began. Contractors experienced in historic preservation were an important part of the project. Local artisans were chosen for their expertise in metal work for one-of-a-kind pieces designed for this kitchen – pot rack, base for the antique butcher block, freestanding shelves, and wall shelves. Floor tile was hand chipped for an aged effect. Old barn wood planks and beams were used to create the ceiling. Local furniture makers were selected for their abilities to hand plane and hand finish custom antique reproduction pieces that became the island and armoire pantry. An additional cabinetry company manufactured the transitional style perimeter cabinetry. Three different edge details grace the thick marble tops which had to be scribed carefully to the stone wall. Cable lighting and lamps made from old concrete pillars were incorporated. The restored stone wall serves as a magnificent backdrop for the eye- catching hood and 60” range. Extra dishwasher and refrigerator drawers, an extra-large fireclay apron sink along with many accessories enhance the functionality of this two cook kitchen. The fabulous style and fun-loving personalities of the clients shine through in this wonderful kitchen. If you don’t believe us, “swing” through sometime and see for yourself! Matt Villano Photography

A NEW PERSPECTIVE
To hide an unsightly boiler, reclaimed doors from a Victorian school were used to create a bespoke cabinet that looks like it has always been there.
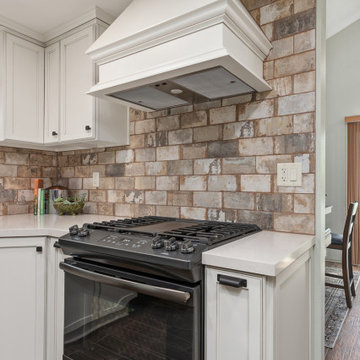
A small kitchen with a peninsula is opened up with an new island and glazed white cabinets. To keep it from looking to modern, rustic old world subway tile was added. Graphite appliances and a dark Blanco sink continue to set the rustic mood. Matt bronze hardware is the finishing touch.

Oak cabinetry is stained a deep deep green and then paired with honed Danby marble. Beyond is the staircase which wraps around a screen evocative of the site's many trees amongst the winter snow.

With a spacious layout, expansive island, and multiple prep/work zones, the entire family can comfortably gather in the space.
Island features Eating bar, backside storage, dual dishwashers, built in wine storage, veggie/chilling sink, mixed granite countertop, and bar footrest.
Six seater eating bar provides perfect view of the mountains through the large picture windows. Large scale pendants and strip-lighting underneath turn the island into the perfect gathering spot.
High end appliances and carefully selected fixtures emulate ease of use.
The custom cabinetry blends hand distressed barnboard with knotty alder and cold rolled steel accents. Rough cut fir timbers adorn the ceiling, connecting the space. With re-sawn hardwood floors the kitchen blends rustic and modern creating a space to last the generations.
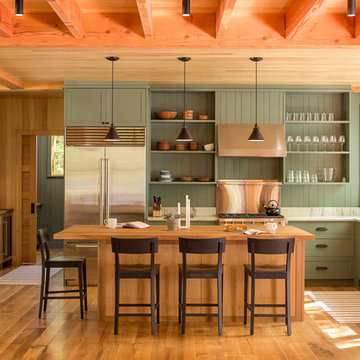
Rustic l-shaped kitchen in Portland Maine with a submerged sink, shaker cabinets, green cabinets, stainless steel appliances, medium hardwood flooring, an island, brown floors and white worktops.

Euro style
This is an example of an expansive rustic l-shaped open plan kitchen in Other with a submerged sink, medium wood cabinets, granite worktops, stainless steel appliances, slate flooring, multiple islands, grey floors, white worktops, recessed-panel cabinets, white splashback and stone slab splashback.
This is an example of an expansive rustic l-shaped open plan kitchen in Other with a submerged sink, medium wood cabinets, granite worktops, stainless steel appliances, slate flooring, multiple islands, grey floors, white worktops, recessed-panel cabinets, white splashback and stone slab splashback.

Construction d'un chalet de montagne - atelier S architecte Toulouse : la cuisine
Inspiration for a medium sized rustic galley open plan kitchen in Toulouse with flat-panel cabinets, green cabinets, composite countertops, white splashback, light hardwood flooring, white worktops, glass sheet splashback and a breakfast bar.
Inspiration for a medium sized rustic galley open plan kitchen in Toulouse with flat-panel cabinets, green cabinets, composite countertops, white splashback, light hardwood flooring, white worktops, glass sheet splashback and a breakfast bar.

Soft green viens in the Vermont Danby marble on the backsplash and counters picks up the cabinetry collor. the beams overhead extend from the kitchen, through the dining room, and into the living room beyond.

A cook's kitchen! This open plan is perfect for entertaining and cooking. The chic counterstools add interest and texture. Love the dark teal breakfast dining area.
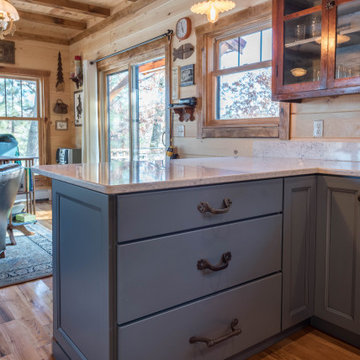
The coziest of log cabins got a hint of the lake with these blue cabinets. Integrating antiques and keeping a highly functional space was top priority for this space. Features include painted blue cabinets, white farm sink, and white & gray quartz countertops.

David Patterson
Photo of a medium sized rustic galley enclosed kitchen in Denver with open cabinets, white cabinets, engineered stone countertops, grey splashback, ceramic splashback, stainless steel appliances, porcelain flooring, no island, grey floors and white worktops.
Photo of a medium sized rustic galley enclosed kitchen in Denver with open cabinets, white cabinets, engineered stone countertops, grey splashback, ceramic splashback, stainless steel appliances, porcelain flooring, no island, grey floors and white worktops.

Annie W Photography
Photo of a medium sized rustic l-shaped kitchen pantry in Los Angeles with a belfast sink, shaker cabinets, medium wood cabinets, engineered stone countertops, white splashback, stone slab splashback, stainless steel appliances, bamboo flooring, a breakfast bar, brown floors and white worktops.
Photo of a medium sized rustic l-shaped kitchen pantry in Los Angeles with a belfast sink, shaker cabinets, medium wood cabinets, engineered stone countertops, white splashback, stone slab splashback, stainless steel appliances, bamboo flooring, a breakfast bar, brown floors and white worktops.
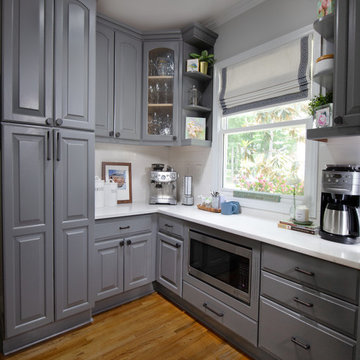
Art: Art House Charlotte & Taelor Fisher Painting
Photo: Hydeography
Photo of a large rustic l-shaped open plan kitchen in Charlotte with a belfast sink, raised-panel cabinets, grey cabinets, engineered stone countertops, white splashback, ceramic splashback, stainless steel appliances, medium hardwood flooring, an island, brown floors and white worktops.
Photo of a large rustic l-shaped open plan kitchen in Charlotte with a belfast sink, raised-panel cabinets, grey cabinets, engineered stone countertops, white splashback, ceramic splashback, stainless steel appliances, medium hardwood flooring, an island, brown floors and white worktops.

Detail of refinished oak upper cabinets, black hardware, and new backsplash.
Old orangey oak cabinets were refinished to a light natural with satin finish on the upper cabinets. The transformation was subtle but impactful. The lower cabinets were painted a rich black. This tied in the black appliances and modernized the whole space! The same hardware was used on both uppers and lowers, but black on the top and gold on the lowers. Very chic! The old glazed ceramic tiles were demo'ed and new porcelain tiles were installed. The vertical orientation created visual height and is more modern than the traditional subway installation. Tiles were matched to the existing Corian countertops to give a seamless look to the counter to backsplash transition. The veined tiles up-date the look dramatically!
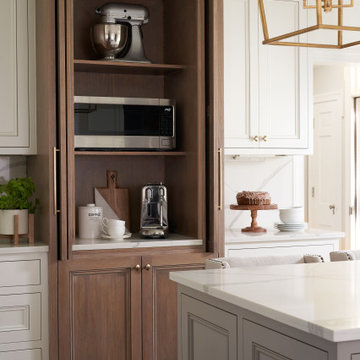
Photo of a rustic kitchen pantry in Other with brown cabinets, marble worktops, white splashback, marble splashback, stainless steel appliances, medium hardwood flooring, an island, brown floors and white worktops.
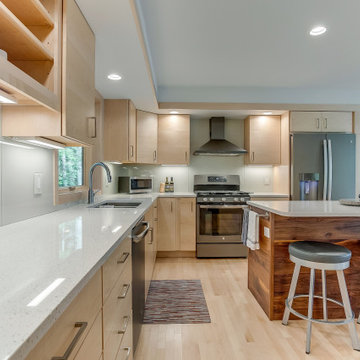
Photo of a medium sized rustic l-shaped open plan kitchen in Other with a double-bowl sink, flat-panel cabinets, light wood cabinets, engineered stone countertops, beige splashback, glass sheet splashback, stainless steel appliances, light hardwood flooring, an island and white worktops.
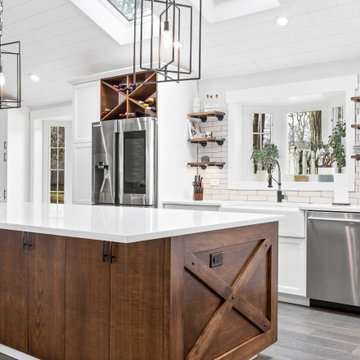
Photo Credit: Pawel Dmytrow
Inspiration for a large rustic l-shaped open plan kitchen in Chicago with a belfast sink, shaker cabinets, white cabinets, engineered stone countertops, white splashback, ceramic splashback, stainless steel appliances, dark hardwood flooring, an island, brown floors and white worktops.
Inspiration for a large rustic l-shaped open plan kitchen in Chicago with a belfast sink, shaker cabinets, white cabinets, engineered stone countertops, white splashback, ceramic splashback, stainless steel appliances, dark hardwood flooring, an island, brown floors and white worktops.

Interior Design :
ZWADA home Interiors & Design
Architectural Design :
Bronson Design
Builder:
Kellton Contracting Ltd.
Photography:
Paul Grdina
Rustic Kitchen with White Worktops Ideas and Designs
3