Rustic Kitchen with White Worktops Ideas and Designs
Refine by:
Budget
Sort by:Popular Today
141 - 160 of 2,333 photos
Item 1 of 3
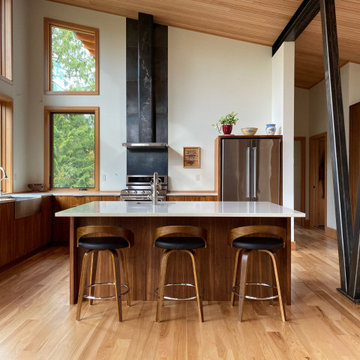
This is an example of a rustic l-shaped open plan kitchen in Seattle with flat-panel cabinets, composite countertops, an island, white worktops, a belfast sink, medium wood cabinets, stainless steel appliances, medium hardwood flooring, brown floors, a vaulted ceiling and a wood ceiling.
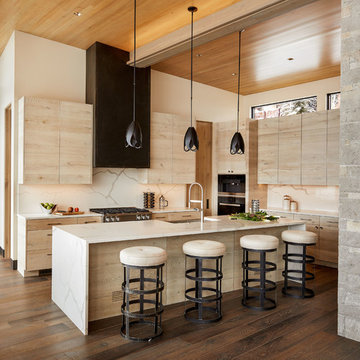
David Marlow Photography
Large rustic l-shaped open plan kitchen in Denver with a belfast sink, flat-panel cabinets, light wood cabinets, marble worktops, white splashback, marble splashback, stainless steel appliances, medium hardwood flooring, an island, brown floors and white worktops.
Large rustic l-shaped open plan kitchen in Denver with a belfast sink, flat-panel cabinets, light wood cabinets, marble worktops, white splashback, marble splashback, stainless steel appliances, medium hardwood flooring, an island, brown floors and white worktops.
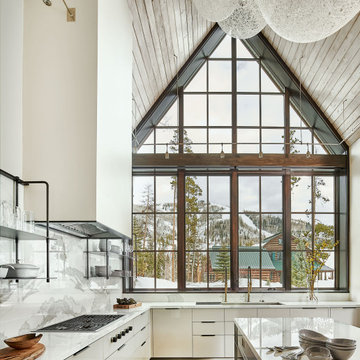
This is an example of a rustic l-shaped kitchen in Denver with a submerged sink, flat-panel cabinets, grey cabinets, white splashback, stone slab splashback, dark hardwood flooring, an island, brown floors and white worktops.
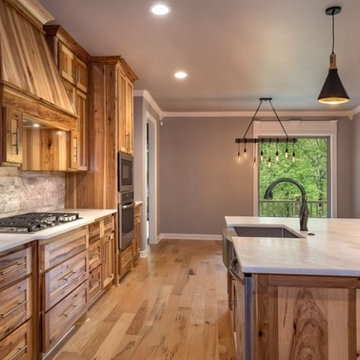
Photo of a large rustic single-wall open plan kitchen in Little Rock with a belfast sink, shaker cabinets, light wood cabinets, quartz worktops, white splashback, stone tiled splashback, stainless steel appliances, light hardwood flooring, an island, beige floors and white worktops.
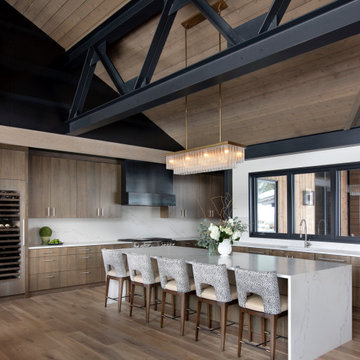
A large island with waterfall countertop provides additional seating while entertaining. Exposed steel beams give a modern aesthetic.
Large rustic kitchen/diner in Other with a built-in sink, flat-panel cabinets, granite worktops, white splashback, granite splashback, medium hardwood flooring, an island, white worktops and exposed beams.
Large rustic kitchen/diner in Other with a built-in sink, flat-panel cabinets, granite worktops, white splashback, granite splashback, medium hardwood flooring, an island, white worktops and exposed beams.
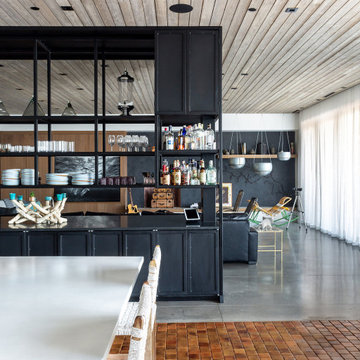
Interior design for a ground-up lake house. A custom bar cabinet creates partial separation between the kitchen and living space.
Design ideas for a large rustic u-shaped kitchen/diner in Los Angeles with an island, flat-panel cabinets, white cabinets, composite countertops, stainless steel appliances, white worktops, terracotta flooring, orange floors and a wood ceiling.
Design ideas for a large rustic u-shaped kitchen/diner in Los Angeles with an island, flat-panel cabinets, white cabinets, composite countertops, stainless steel appliances, white worktops, terracotta flooring, orange floors and a wood ceiling.
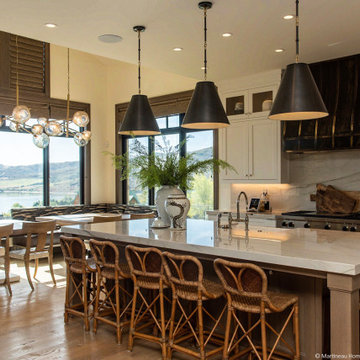
Design ideas for a large rustic l-shaped kitchen/diner in Salt Lake City with a belfast sink, recessed-panel cabinets, white cabinets, white splashback, stone slab splashback, stainless steel appliances, medium hardwood flooring, an island, brown floors and white worktops.
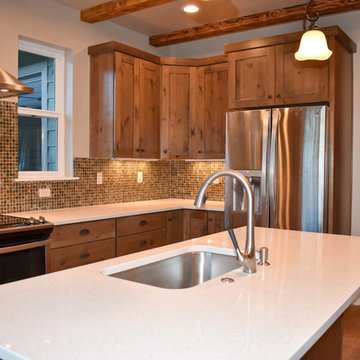
Photo of a medium sized rustic l-shaped enclosed kitchen in Other with a submerged sink, shaker cabinets, medium wood cabinets, engineered stone countertops, multi-coloured splashback, mosaic tiled splashback, stainless steel appliances, medium hardwood flooring, an island, brown floors and white worktops.
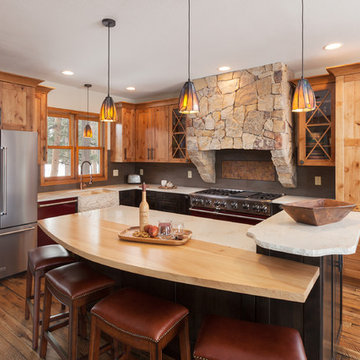
Rustic l-shaped kitchen in Denver with a double-bowl sink, recessed-panel cabinets, medium wood cabinets, grey splashback, stainless steel appliances, medium hardwood flooring, an island, brown floors and white worktops.
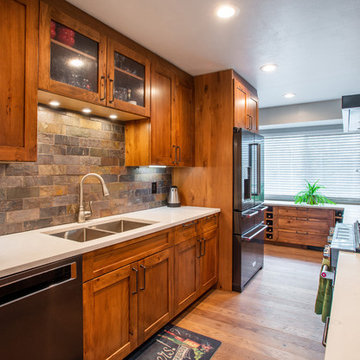
Libbie Martin
Inspiration for a large rustic l-shaped kitchen/diner in Other with a submerged sink, shaker cabinets, brown cabinets, engineered stone countertops, multi-coloured splashback, slate splashback, stainless steel appliances, medium hardwood flooring, an island, brown floors and white worktops.
Inspiration for a large rustic l-shaped kitchen/diner in Other with a submerged sink, shaker cabinets, brown cabinets, engineered stone countertops, multi-coloured splashback, slate splashback, stainless steel appliances, medium hardwood flooring, an island, brown floors and white worktops.
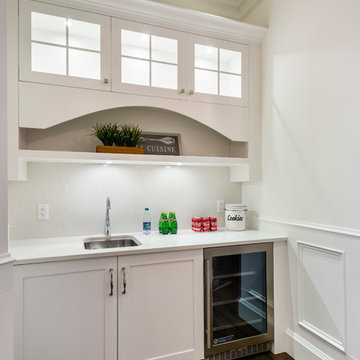
The “Rustic Classic” is a 17,000 square foot custom home built for a special client, a famous musician who wanted a home befitting a rockstar. This Langley, B.C. home has every detail you would want on a custom build.
For this home, every room was completed with the highest level of detail and craftsmanship; even though this residence was a huge undertaking, we didn’t take any shortcuts. From the marble counters to the tasteful use of stone walls, we selected each material carefully to create a luxurious, livable environment. The windows were sized and placed to allow for a bright interior, yet they also cultivate a sense of privacy and intimacy within the residence. Large doors and entryways, combined with high ceilings, create an abundance of space.
A home this size is meant to be shared, and has many features intended for visitors, such as an expansive games room with a full-scale bar, a home theatre, and a kitchen shaped to accommodate entertaining. In any of our homes, we can create both spaces intended for company and those intended to be just for the homeowners - we understand that each client has their own needs and priorities.
Our luxury builds combine tasteful elegance and attention to detail, and we are very proud of this remarkable home. Contact us if you would like to set up an appointment to build your next home! Whether you have an idea in mind or need inspiration, you’ll love the results.
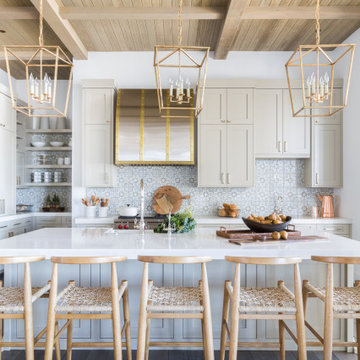
This is an example of an expansive rustic l-shaped open plan kitchen in Salt Lake City with beige cabinets, marble worktops, blue splashback, stainless steel appliances, an island, brown floors, white worktops, shaker cabinets and dark hardwood flooring.
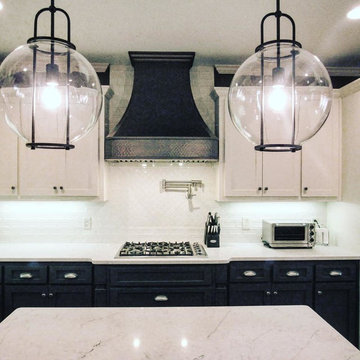
What a great way to brighten up this dark kitchen with a two toned cabinet remodel. Keeping the original cabinet bases and updating the doors to a shaker style, our clients paired a Sherwin William's Urban bronze on the bottom cabinets with an Antique white on the uppers. Keeping the off white color throughout with Almond inverted bevel subway tile on the backsplash and Carrara Caldia Quartz for countertops. A little rustic touch was added with the custom copper vent hood, antique Pewter hardware, and Salvage Brown wood look tile on the floors. The island was revamped, topping off this traditional/farmhouse kitchen design. Install completed by RCR Builder Inc.
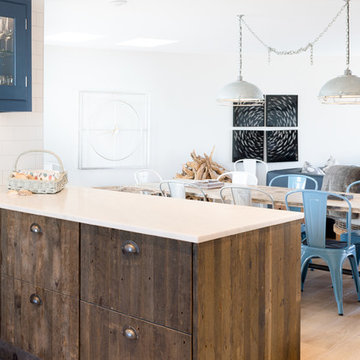
Stunning Industrial Rustic hand made kitchen, inspired by using 100 year old reclaimed floor boards from Plymouth museum for the bottom units and ocean inspired blue on the wall units.
Photography by Mandy Donneky
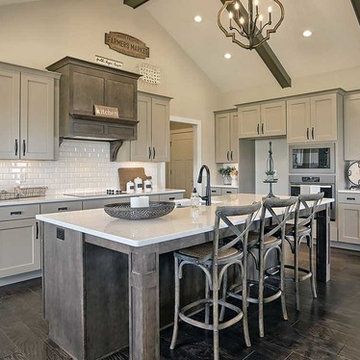
This 1-story home with open floorplan includes 2 bedrooms and 2 bathrooms. Stylish hardwood flooring flows from the Foyer through the main living areas. The Kitchen with slate appliances and quartz countertops with tile backsplash. Off of the Kitchen is the Dining Area where sliding glass doors provide access to the screened-in porch and backyard. The Family Room, warmed by a gas fireplace with stone surround and shiplap, includes a cathedral ceiling adorned with wood beams. The Owner’s Suite is a quiet retreat to the rear of the home and features an elegant tray ceiling, spacious closet, and a private bathroom with double bowl vanity and tile shower. To the front of the home is an additional bedroom, a full bathroom, and a private study with a coffered ceiling and barn door access.
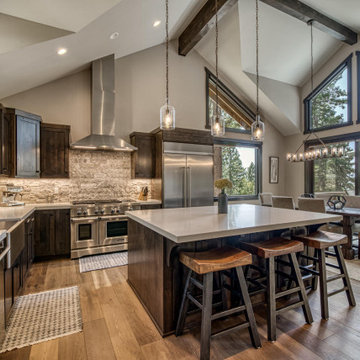
Rustic kitchen in Boise with a belfast sink, shaker cabinets, dark wood cabinets, quartz worktops, grey splashback, stone tiled splashback, stainless steel appliances, medium hardwood flooring, an island, brown floors, white worktops and exposed beams.

Large rustic l-shaped open plan kitchen in Seattle with a submerged sink, raised-panel cabinets, blue cabinets, engineered stone countertops, blue splashback, glass tiled splashback, stainless steel appliances, bamboo flooring, a breakfast bar, brown floors, white worktops and a wood ceiling.
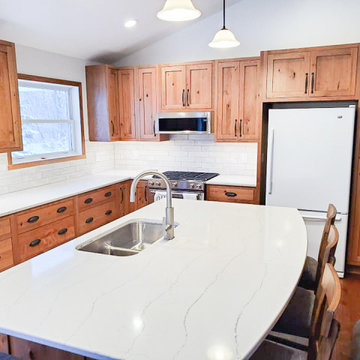
With the rustic wood and dark hardware contrasting the white quartz counters, this kitchen remodel turned out great! A wall was knocked down to completely open up the space to the rest of the house.

Relaxing and warm mid-tone browns that bring hygge to any space. Silvan Resilient Hardwood combines the highest-quality sustainable materials with an emphasis on durability and design. The result is a resilient floor, topped with an FSC® 100% Hardwood wear layer sourced from meticulously maintained European forests and backed by a waterproof guarantee, that looks stunning and installs with ease.
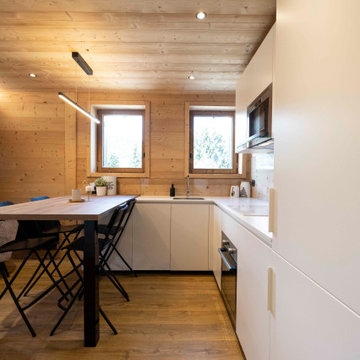
Vue sur la cuisine ouverte qui comprend des rangements, un réfrigérateur / congélateur intégré, un four ainsi qu'un lave vaisselle.
Design ideas for a small rustic u-shaped open plan kitchen in Lyon with a submerged sink, white cabinets, engineered stone countertops, stainless steel appliances, laminate floors, an island, brown floors, white worktops and a wood ceiling.
Design ideas for a small rustic u-shaped open plan kitchen in Lyon with a submerged sink, white cabinets, engineered stone countertops, stainless steel appliances, laminate floors, an island, brown floors, white worktops and a wood ceiling.
Rustic Kitchen with White Worktops Ideas and Designs
8