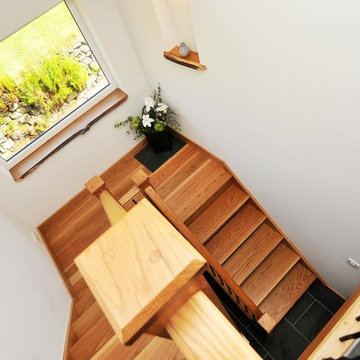Rustic L-shaped Staircase Ideas and Designs
Refine by:
Budget
Sort by:Popular Today
121 - 140 of 649 photos
Item 1 of 3
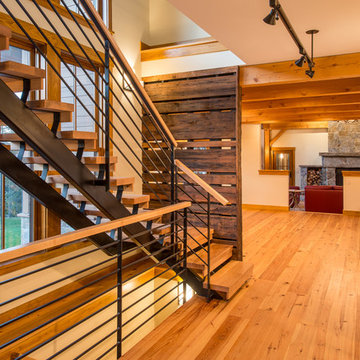
Paul Rogers
Inspiration for a medium sized rustic wood l-shaped staircase in Burlington with open risers.
Inspiration for a medium sized rustic wood l-shaped staircase in Burlington with open risers.
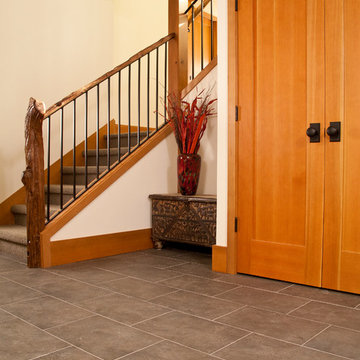
Photo of a medium sized rustic carpeted l-shaped staircase in Seattle with carpeted risers.

Design ideas for a rustic l-shaped metal railing staircase in Moscow with limestone treads, wood risers and wood walls.
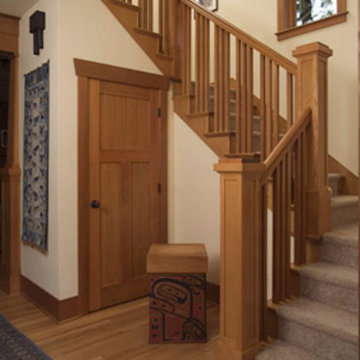
This is an example of a rustic carpeted l-shaped staircase in Seattle with carpeted risers.
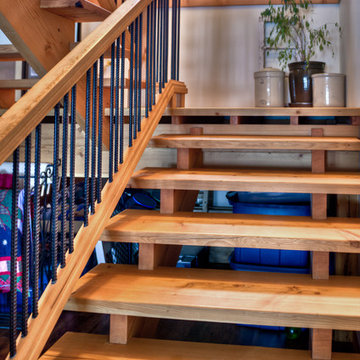
This stair is built from recycled timbers coming from an old bridge, the spindles are made from powder coated re bar.
There is no screws or bolts used to hold the stair treads.
Shutterbug Shots Janice Gilbert
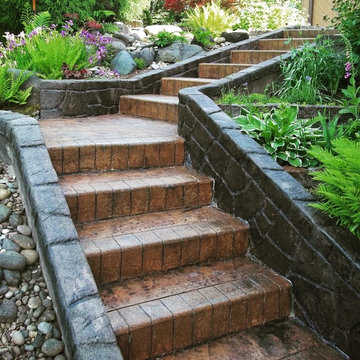
Stamped concrete walls and stamped steps in a different color.
Medium sized rustic concrete l-shaped staircase in Portland with concrete risers.
Medium sized rustic concrete l-shaped staircase in Portland with concrete risers.
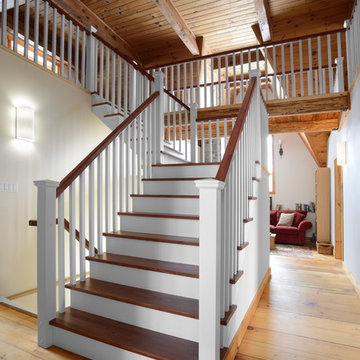
Trevor Weeks, Photowalla
Design ideas for a rustic wood l-shaped staircase in Toronto with painted wood risers.
Design ideas for a rustic wood l-shaped staircase in Toronto with painted wood risers.
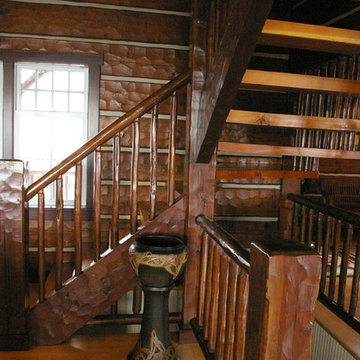
Inspiration for a medium sized rustic wood l-shaped staircase in Other with open risers.
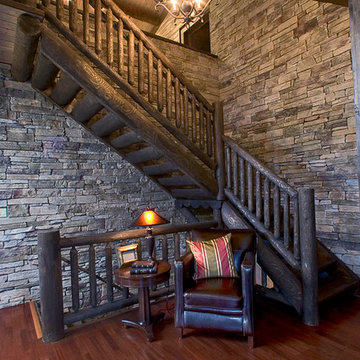
home by Katahdin Cedar Log Homes
Photo of a large rustic wood l-shaped staircase in Boston with wood risers.
Photo of a large rustic wood l-shaped staircase in Boston with wood risers.
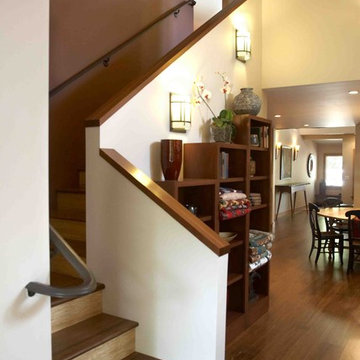
A trio of bookcases line up against the stair wall. Each one pulls out on rollers to reveal added shelving behind, underneath the stair.
Staging by Karen Salveson, Miss Conception Design
Photography by Peter Fox Photography
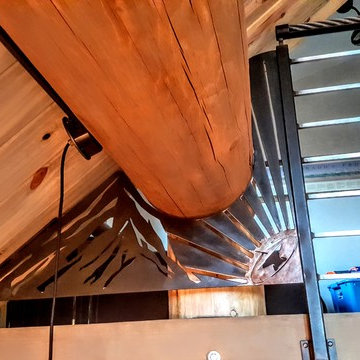
Custom rail made from reclaimed ski lift cable. This client came to us with an idea and we were told by many it could not be done, including other professionals and the supplier. We were determined and those kind of comments just fueled the fire. We ran into an issue with code which our solution, of course, is a custom designed and made art piece. Not only did we succeed but added small details, such as the capped ends, that complimented the overall project, which exceeded the clients expectation!
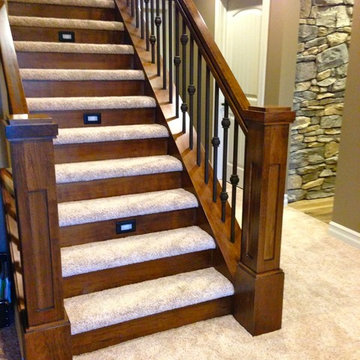
Cochrane Floors & More
Matching the stringers and risers to the railings almost gave this staircase the look of being its own piece of furniture. Practical for comfort (and unscheduled tumbles) the end result was a feature staircase that has rendered many compliments.
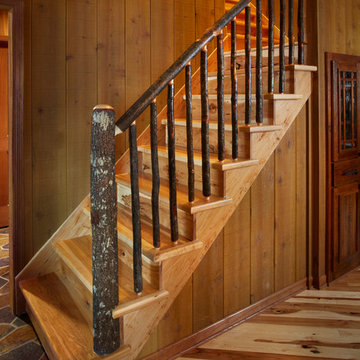
This is an example of a medium sized rustic wood l-shaped staircase in Other with wood risers.
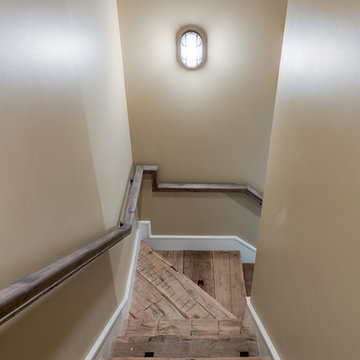
This contemporary barn is the perfect mix of clean lines and colors with a touch of reclaimed materials in each room. The Mixed Species Barn Wood siding adds a rustic appeal to the exterior of this fresh living space. With interior white walls the Barn Wood ceiling makes a statement. Accent pieces are around each corner. Taking our Timbers Veneers to a whole new level, the builder used them as shelving in the kitchen and stair treads leading to the top floor. Tying the mix of brown and gray color tones to each room, this showstopper dinning table is a place for the whole family to gather.
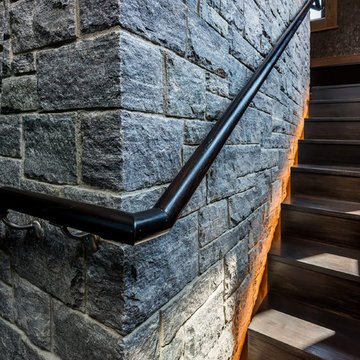
Elizabeth Pedinotti Haynes
Small rustic wood l-shaped metal railing staircase with wood risers.
Small rustic wood l-shaped metal railing staircase with wood risers.
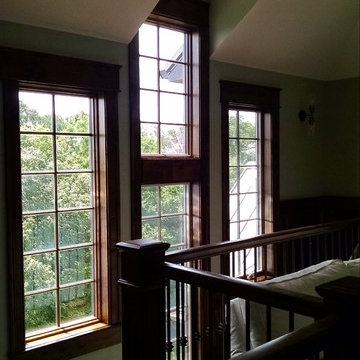
Towering two story windows accent this impressive wide staircase with custom railings. The amount of natural light allows the homeowner to use minimal lighting throughout the day in this part of the home.
Meyer Design
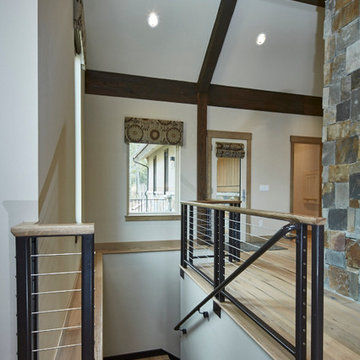
Design ideas for a large rustic wood l-shaped metal railing staircase in Denver with wood risers.
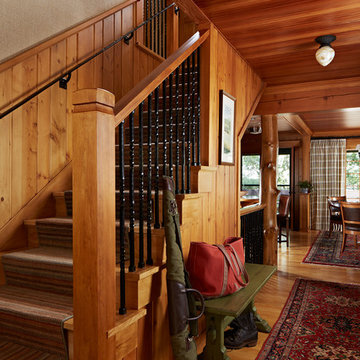
Architecture & Interior Design: David Heide Design Studio -- Photos: Susan Gilmore Photography
Inspiration for a rustic wood l-shaped staircase in Minneapolis with wood risers and feature lighting.
Inspiration for a rustic wood l-shaped staircase in Minneapolis with wood risers and feature lighting.
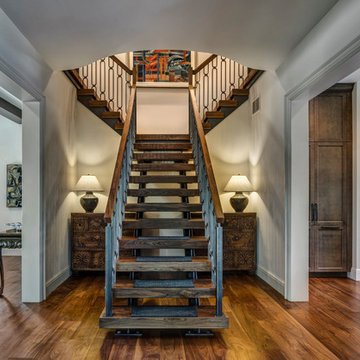
Maconochie
Photo of a medium sized rustic wood l-shaped wood railing staircase in Detroit with open risers and feature lighting.
Photo of a medium sized rustic wood l-shaped wood railing staircase in Detroit with open risers and feature lighting.
Rustic L-shaped Staircase Ideas and Designs
7
