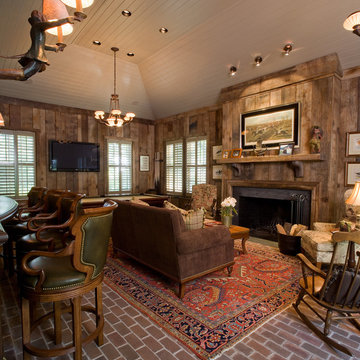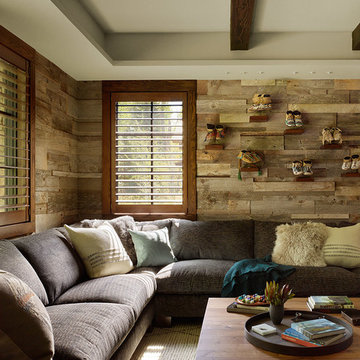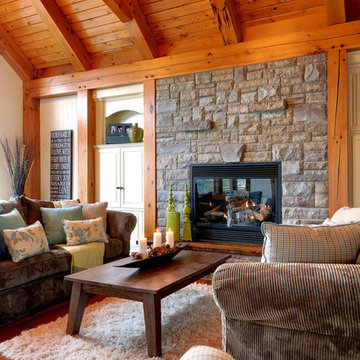Rustic Living Room Ideas and Designs
Refine by:
Budget
Sort by:Popular Today
1 - 20 of 69 photos
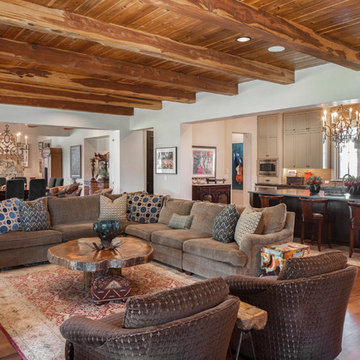
Fine Focus Photography
Design ideas for a rustic open plan living room in Austin with white walls, dark hardwood flooring and brown floors.
Design ideas for a rustic open plan living room in Austin with white walls, dark hardwood flooring and brown floors.

The great room beautiful blends stone, wood, metal, and white walls to achieve a contemporary rustic style.
Photos: Rodger Wade Studios, Design M.T.N Design, Timber Framing by PrecisionCraft Log & Timber Homes
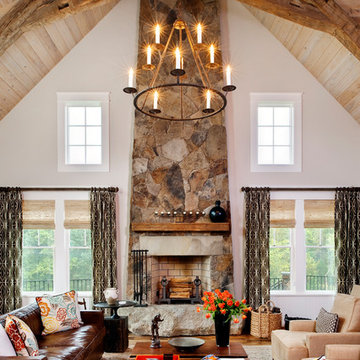
ansel olson
Design ideas for a rustic living room in Richmond with white walls, medium hardwood flooring, a stone fireplace surround and no tv.
Design ideas for a rustic living room in Richmond with white walls, medium hardwood flooring, a stone fireplace surround and no tv.
Find the right local pro for your project
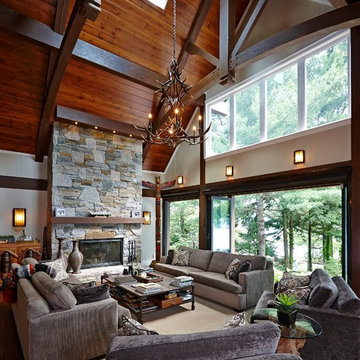
Photo of a rustic open plan living room in Toronto with beige walls, dark hardwood flooring, a standard fireplace and a stone fireplace surround.
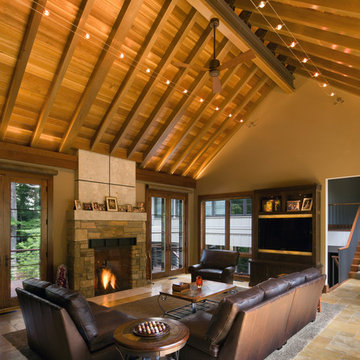
Architect: Peninsula Architects, Peninsula OH
Location: Akron, OH
Photographer: Scott Pease
Inspiration for a rustic living room in Cleveland with a stone fireplace surround.
Inspiration for a rustic living room in Cleveland with a stone fireplace surround.
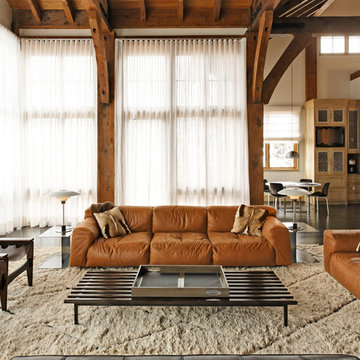
Photo of a rustic open plan living room in New York with beige walls and dark hardwood flooring.
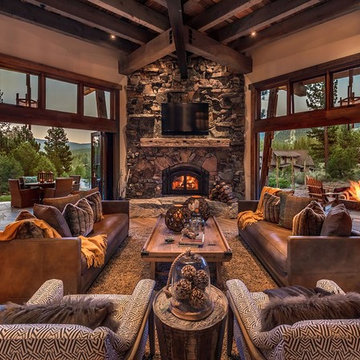
Photo of a rustic open plan living room in Sacramento with brown walls, dark hardwood flooring, a corner fireplace, a stone fireplace surround and a wall mounted tv.
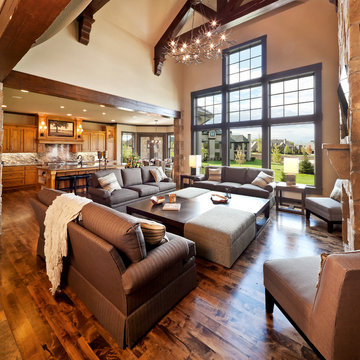
Design ideas for a rustic formal open plan living room in Kansas City with beige walls, a stone fireplace surround and medium hardwood flooring.
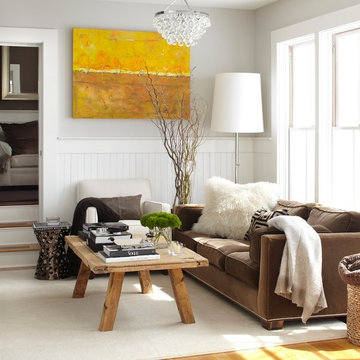
URRUTIA DESIGN
Photography by Matt Sartain
Design ideas for a rustic grey and brown living room in San Francisco with grey walls.
Design ideas for a rustic grey and brown living room in San Francisco with grey walls.
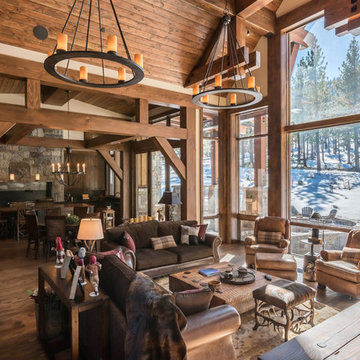
This is an example of a rustic open plan living room in Other with beige walls and dark hardwood flooring.
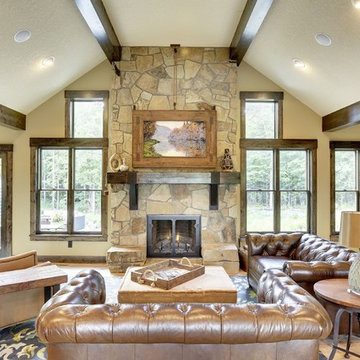
Photo of a rustic living room in Minneapolis with beige walls, a standard fireplace, a stone fireplace surround and light hardwood flooring.
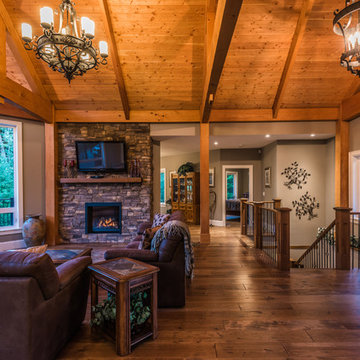
The great room has a great rustic in-the-woods feel, with spectacular timber frame beams, an a-frame open concept, and a focus on natural elements and materials throughout the home. . The end result is a true “cabin in the woods” experience.
Artez photography
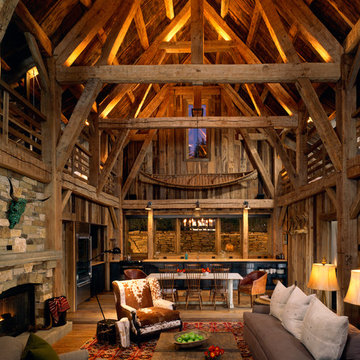
Pat Sudmeier
Inspiration for a rustic open plan living room in Denver with a standard fireplace and a stone fireplace surround.
Inspiration for a rustic open plan living room in Denver with a standard fireplace and a stone fireplace surround.
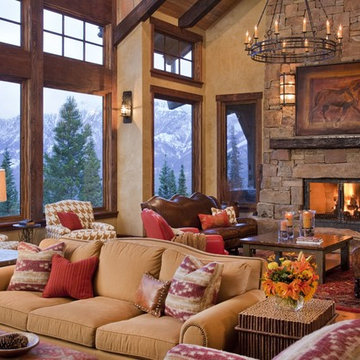
Breathtaking great room! I'll gladly have a glass of wine in front of that stone fireplace and those mountain views!
Design ideas for a large rustic formal living room in Other with beige walls, light hardwood flooring, a standard fireplace, a stone fireplace surround, no tv and brown floors.
Design ideas for a large rustic formal living room in Other with beige walls, light hardwood flooring, a standard fireplace, a stone fireplace surround, no tv and brown floors.
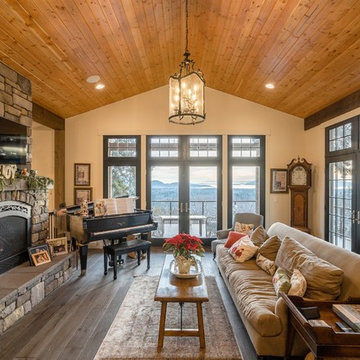
This is an example of a medium sized rustic open plan living room in Seattle with beige walls, dark hardwood flooring, a standard fireplace, a stone fireplace surround, a wall mounted tv, brown floors and a music area.
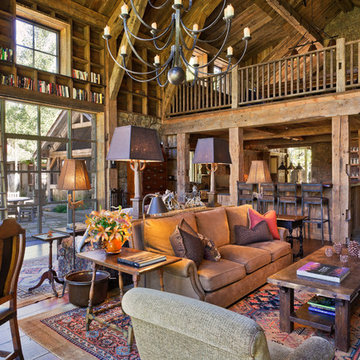
Ron Johnson
Design ideas for a rustic open plan living room in Denver with grey walls, medium hardwood flooring and brown floors.
Design ideas for a rustic open plan living room in Denver with grey walls, medium hardwood flooring and brown floors.
Rustic Living Room Ideas and Designs

Overlooking of the surrounding meadows of the historic C Lazy U Ranch, this single family residence was carefully sited on a sloping site to maximize spectacular views of Willow Creek Resevoir and the Indian Peaks mountain range. The project was designed to fulfill budgetary and time frame constraints while addressing the client’s goal of creating a home that would become the backdrop for a very active and growing family for generations to come. In terms of style, the owners were drawn to more traditional materials and intimate spaces of associated with a cabin scale structure.
1
