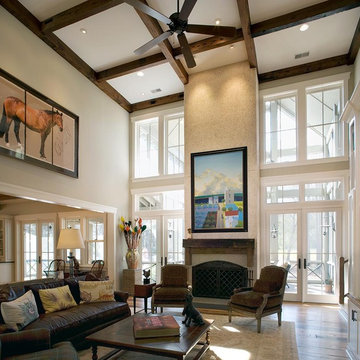Rustic Living Room with a Standard Fireplace Ideas and Designs
Refine by:
Budget
Sort by:Popular Today
41 - 60 of 8,243 photos
Item 1 of 3
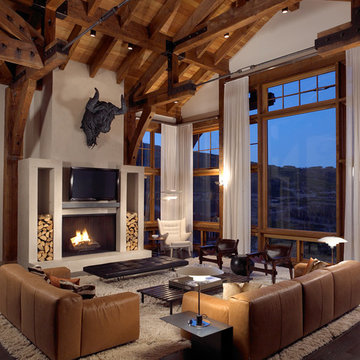
Design ideas for a large rustic formal open plan living room in Other with white walls, dark hardwood flooring, a standard fireplace, a plastered fireplace surround, a wall mounted tv and brown floors.
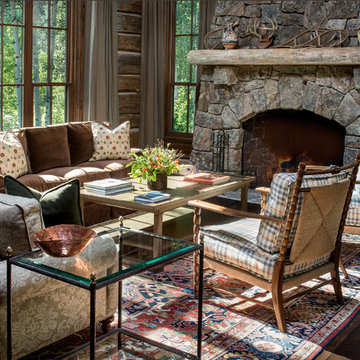
Coming from Minnesota this couple already had an appreciation for a woodland retreat. Wanting to lay some roots in Sun Valley, Idaho, guided the incorporation of historic hewn, stone and stucco into this cozy home among a stand of aspens with its eye on the skiing and hiking of the surrounding mountains.
Miller Architects, PC
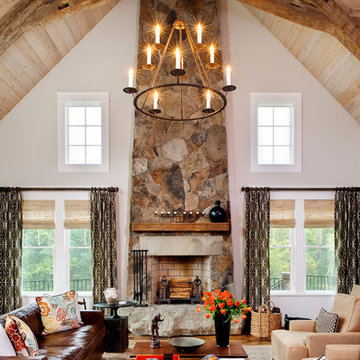
Ansel Olson
Inspiration for a large rustic living room in Richmond with beige walls, medium hardwood flooring, a standard fireplace and a stone fireplace surround.
Inspiration for a large rustic living room in Richmond with beige walls, medium hardwood flooring, a standard fireplace and a stone fireplace surround.
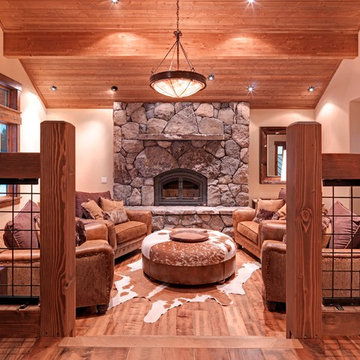
This 5,000+ square foot custom home was constructed from start to finish within 14 months under the watchful eye and strict building standards of the Lahontan Community in Truckee, California. Paying close attention to every dollar spent and sticking to our budget, we were able to incorporate mixed elements such as stone, steel, indigenous rock, tile, and reclaimed woods. This home truly portrays a masterpiece not only for the Owners but also to everyone involved in its construction.

Due to an open floor plan, the natural light from the dark-stained window frames permeates throughout the house.
Large rustic open plan living room in Chicago with a stone fireplace surround, beige walls, dark hardwood flooring, a standard fireplace and brown floors.
Large rustic open plan living room in Chicago with a stone fireplace surround, beige walls, dark hardwood flooring, a standard fireplace and brown floors.
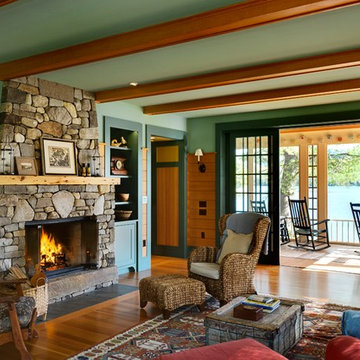
Photo of a rustic living room in Burlington with green walls, medium hardwood flooring, a standard fireplace and a stone fireplace surround.
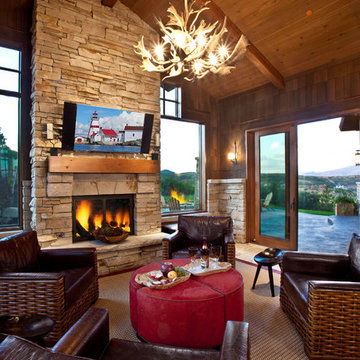
Rustic living room in Salt Lake City with a standard fireplace and a stone fireplace surround.
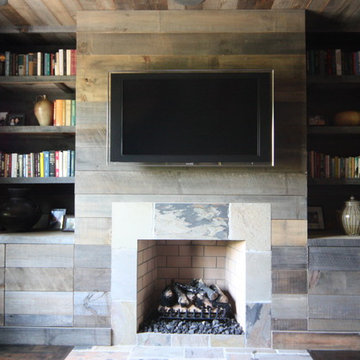
Rustic living room in Atlanta with a standard fireplace and a wall mounted tv.
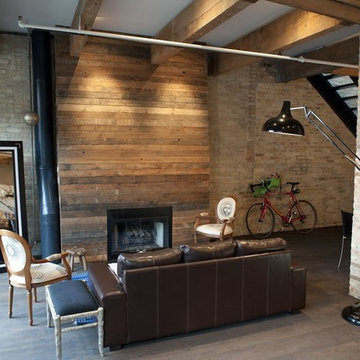
After years of ignoring its original warehouse aesthetic, due to a developer’s ‘apartmentizing’ of the building, this 2,400 square foot, two-story loft has been rehabilitated to show off its industrial roots. Layers of paint and drywall have been removed revealing the original timber beams and masonry walls while accommodating two bedrooms, master suite, and a lofty, open living space at the ground floor. We wanted to avoid the lifeless feeling usually associated with industrial lofts by giving the space a warm but rustic aesthetic that we think best represented the original loft building.

Natural stone and reclaimed timber beams...
This is an example of a rustic living room in Minneapolis with a stone fireplace surround, a standard fireplace and dark hardwood flooring.
This is an example of a rustic living room in Minneapolis with a stone fireplace surround, a standard fireplace and dark hardwood flooring.

Design ideas for a rustic open plan living room in Other with a standard fireplace, a stone fireplace surround, a built-in media unit and a wood ceiling.
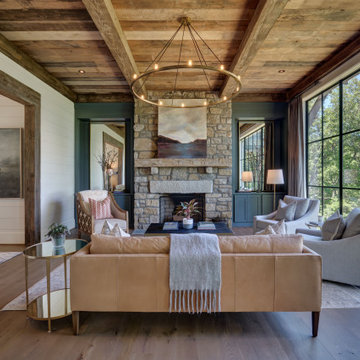
Design ideas for a large rustic formal enclosed living room in Other with white walls, medium hardwood flooring, a standard fireplace, a stone fireplace surround, no tv and brown floors.

Inspiration for a large rustic open plan living room in Houston with grey walls, slate flooring, a standard fireplace, a stone fireplace surround and a concealed tv.

Design ideas for a large rustic open plan living room in Denver with white walls, light hardwood flooring, a standard fireplace, a concrete fireplace surround, a wall mounted tv, brown floors and a wood ceiling.
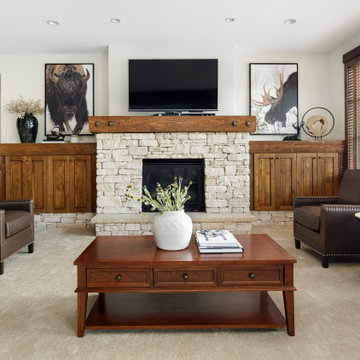
leather chairs, carpet and dark hardwood floors, SW Shoji wall color, ski decor and paintings barn and animals. Decor flagstone rock fireplace surround with rustic wood beam and metal accents. Small workspace desk.

The open design displays a custom brick fire place that fits perfectly into the log-style hand hewed logs with chinking and exposed log trusses.
Inspiration for a rustic open plan living room in Other with brown walls, medium hardwood flooring, a standard fireplace, a stone fireplace surround, brown floors, exposed beams, a vaulted ceiling, a wood ceiling and wood walls.
Inspiration for a rustic open plan living room in Other with brown walls, medium hardwood flooring, a standard fireplace, a stone fireplace surround, brown floors, exposed beams, a vaulted ceiling, a wood ceiling and wood walls.
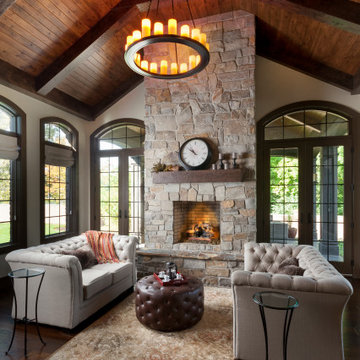
Large rustic formal open plan living room in Detroit with white walls, medium hardwood flooring, a standard fireplace, a stone fireplace surround and brown floors.
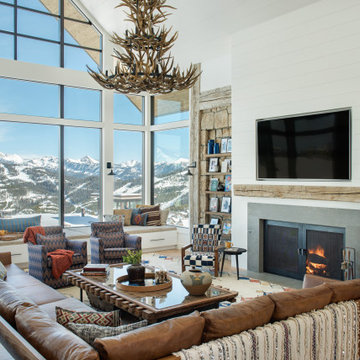
Photo and Design by Cashmere Interior LLC
Rug by Esmaili Rugs and Antiques, Inc.
info@esmailirugs.com
Cashmere Interior LLC
2201 OLD COURT RD,
BROOKLANDVILLE, MD 21208
PHONE: 410.878.0043
FAX: 410.878.0307
MAIL: INFO@CASHMEREINTERIOR.COM

Gorgeous custom rental cabins built for the Sandpiper Resort in Harrison Mills, BC. Some key features include timber frame, quality Woodtone siding, and interior design finishes to create a luxury cabin experience.
Photo by Brooklyn D Photography
Rustic Living Room with a Standard Fireplace Ideas and Designs
3
