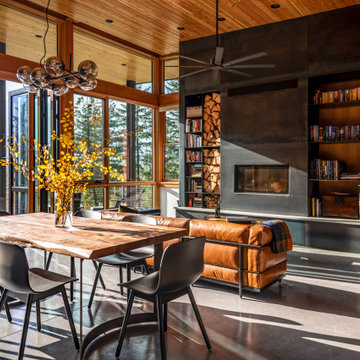Rustic Living Room with All Types of Ceiling Ideas and Designs
Refine by:
Budget
Sort by:Popular Today
201 - 220 of 1,289 photos
Item 1 of 3
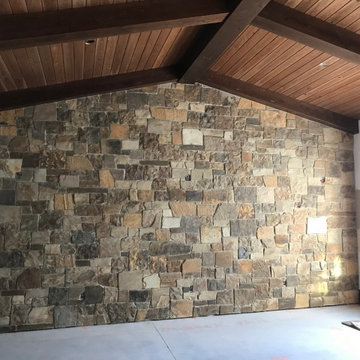
Cortez natural thin stone veneer complements the wood ceiling of this gorgeous room for a rustic-inspired look. Cortez real stone veneer is a house-made blend of natural quarried sandstones. The blend showcases both the natural mineral stained bedface as well as the more monochromatic interior part of the stone known as the split face. The individual pieces of real stone veneer will range in texture from rippled to sandy and smooth. With its range of natural earth tones, Cortez is versatile and complements a variety of other siding options such as brick, log, and stucco. Cortez can be installed with or without a mortar joint. A half-inch mortar joint is most common, but drystacking the stone gives a rustic yet modern feel.
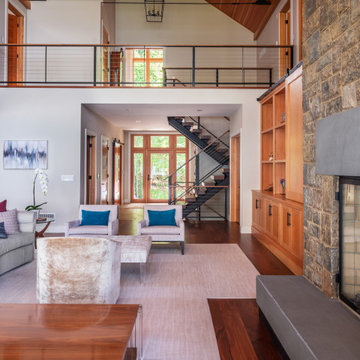
This is an example of an expansive rustic open plan living room in New York with white walls, medium hardwood flooring, a standard fireplace, a stone fireplace surround and a vaulted ceiling.
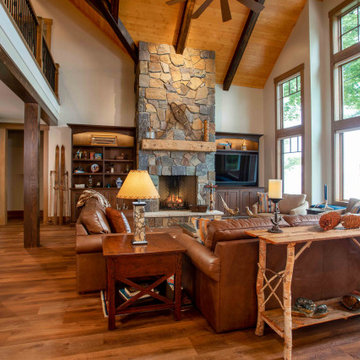
We love it when a home becomes a family compound with wonderful history. That is exactly what this home on Mullet Lake is. The original cottage was built by our client’s father and enjoyed by the family for years. It finally came to the point that there was simply not enough room and it lacked some of the efficiencies and luxuries enjoyed in permanent residences. The cottage is utilized by several families and space was needed to allow for summer and holiday enjoyment. The focus was on creating additional space on the second level, increasing views of the lake, moving interior spaces and the need to increase the ceiling heights on the main level. All these changes led for the need to start over or at least keep what we could and add to it. The home had an excellent foundation, in more ways than one, so we started from there.
It was important to our client to create a northern Michigan cottage using low maintenance exterior finishes. The interior look and feel moved to more timber beam with pine paneling to keep the warmth and appeal of our area. The home features 2 master suites, one on the main level and one on the 2nd level with a balcony. There are 4 additional bedrooms with one also serving as an office. The bunkroom provides plenty of sleeping space for the grandchildren. The great room has vaulted ceilings, plenty of seating and a stone fireplace with vast windows toward the lake. The kitchen and dining are open to each other and enjoy the view.
The beach entry provides access to storage, the 3/4 bath, and laundry. The sunroom off the dining area is a great extension of the home with 180 degrees of view. This allows a wonderful morning escape to enjoy your coffee. The covered timber entry porch provides a direct view of the lake upon entering the home. The garage also features a timber bracketed shed roof system which adds wonderful detail to garage doors.
The home’s footprint was extended in a few areas to allow for the interior spaces to work with the needs of the family. Plenty of living spaces for all to enjoy as well as bedrooms to rest their heads after a busy day on the lake. This will be enjoyed by generations to come.
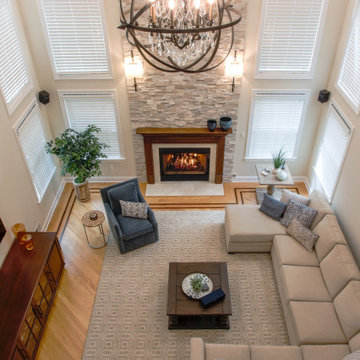
This project started with the client needing help choosing paint colors and accessories and ended up with a full fireplace makeover in their open concept living area with 24’ ceilings. The real challenge here was helping the client, who didn’t want to change the existing fireplace, see the impact of adding molding and stone all the way to the ceiling in the two-story family room.
This young family with two young kids has no time for decorating. Their style is calming and simple with rustic vibes. Rustic elegance, if you will. We achieved the final look by using performance fabrics, rustic shelving and tables, and adding a huge light fixture to adorn the two-story family room where entertaining is key. The husband was very specific about the TV placement and the design of the media console. With the chaise positioned perfectly for comfortable TV viewing and the help of a local woodworker to create the perfect custom TV console, the clients are ready to host in their beautifully designed space.
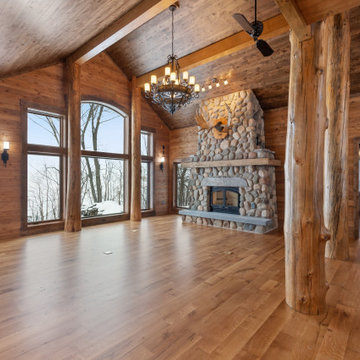
This is an example of a large rustic open plan living room in Minneapolis with brown walls, medium hardwood flooring, a standard fireplace, a stone fireplace surround, brown floors, a vaulted ceiling and wood walls.

Photo of a small rustic mezzanine living room in Portland with concrete flooring, a corner fireplace, a metal fireplace surround, grey floors, a vaulted ceiling and wood walls.
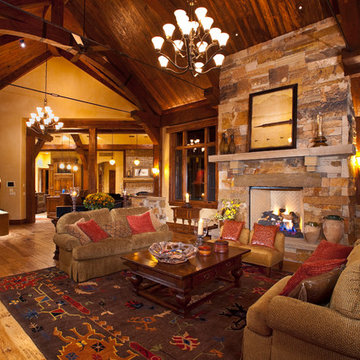
A large, rustic, and warm living room, having a vaulted ceiling and filled with wood materials. The brown couches around the fireplace make a cozy and welcoming place for gathering and connection.
Built by ULFBUILT in Vail Colorado.
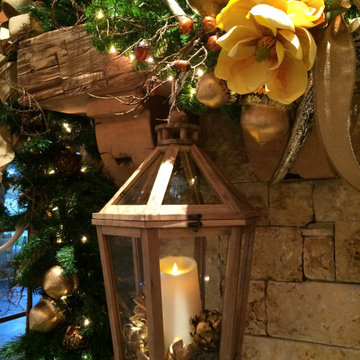
Christmas holiday design for an amazing animal conservation ranch in Texas. Our goal was to deliver a holiday scheme indicative of rustic Texas. For year 2012 our look was to design with a color palette of forest green, rust, brown, cream and gold pulling from the use of natural elements, often found on the ranch, such as pheasant and ostrich feathers, deer sheds, lichen covered branches, beautiful vintage fowl and small critter taxidermy, massive pine comes, silver birch branches etc.. mixed with vintage wood skis, copper bladed ice skates, rustic lanterns, etc..
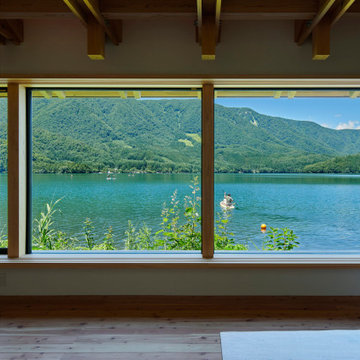
湖面までわずか1m、湧き水で満たされた水盤の遠く向こうには北アルプスの稜線が重なる。
間口は2間。土間はトンネル状に山と湖を繋ぎ、夏は濡れた水着のまま語らい、冬は汚れたブーツのまま薪ストーブで暖を取る。
生命力溢れるカラマツ貼りの居間は愚直に湖と向かい合い、移ろい行くさざなみをぼんやりと眺めることも、一歩濡縁に踏み出して湖へ飛び込むこともできる。
窓には、白みゆく朝靄の中で目覚めるように、暮れてからは家族の親密な時間を過ごせるように障子を嵌め、限られた広さの中に友人を招きたいと望んだロフトの窓際には、文机を設けてよりパーソナルな場所とした。
冬の積雪は1mをゆうに超える。
全てが白で満たされ鎮まりかった風景の中、さらに小さくなった小屋の灯りを訪ねるのが待ち遠しい。
https://www.ninkipen.jp/works/kosou/#house
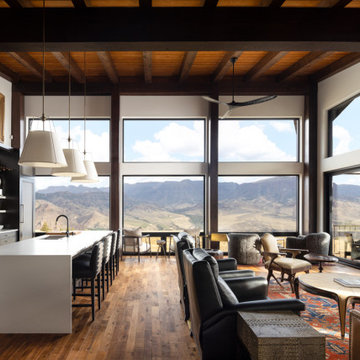
This home features a unique architectural design that emphasizes texture over color. Throughout the interior and exterior of the home, the materials truly shine. Smooth glass, chunky wood, rough stone, and textured concrete are combined to create a neutral palate that has interest and the feeling of movement. Despite such heavy building materials, the architectural design of the home feels much lighter than the traditional rustic mountain home thanks to expansive windows that flood the interior with natural light and create a connection between the inside of the home and out. This connection between the inside and out creates a true feeling of a mountain escape while the laid-back approach to the design creates a relaxing retreat experience.
The A5f series of windows with double pane glazing was selected for the project for the clean and modern aesthetic, the durability of all-aluminum frames, and the ease of installation with integrated nail flange. High-performance spacers, low iron glass, larger continuous thermal breaks, and multiple air seals all contribute to better performance than is seen in traditional aluminum windows. This means that larger expanses of glazing provide the feeling of indoor-outdoor integration while also maintaining comfort and protection from the weather year-round.
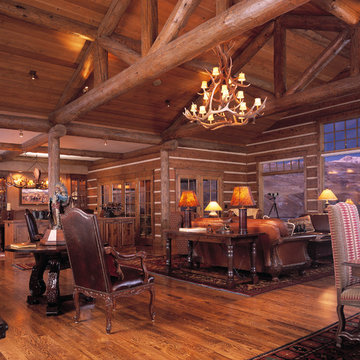
This is an example of a medium sized rustic formal open plan living room in Other with brown walls, medium hardwood flooring and exposed beams.
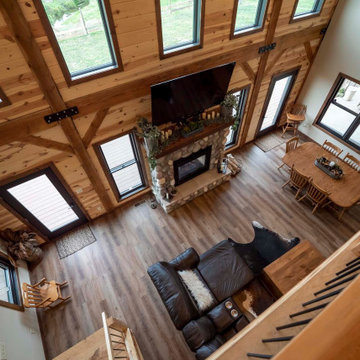
Open concept post and beam home with loft overhead
Inspiration for a large rustic open plan living room with beige walls, medium hardwood flooring, a standard fireplace, a stacked stone fireplace surround, a wall mounted tv, brown floors, a vaulted ceiling and tongue and groove walls.
Inspiration for a large rustic open plan living room with beige walls, medium hardwood flooring, a standard fireplace, a stacked stone fireplace surround, a wall mounted tv, brown floors, a vaulted ceiling and tongue and groove walls.
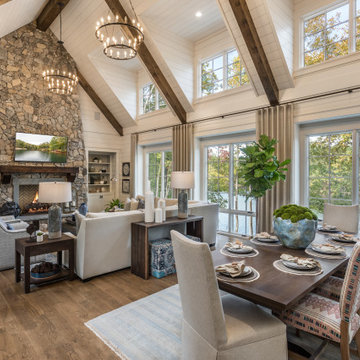
Photo of a large rustic open plan living room in Other with a standard fireplace, a stone fireplace surround, a wall mounted tv, brown floors, a vaulted ceiling and tongue and groove walls.
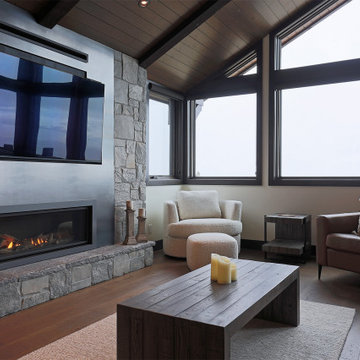
A spacious and open great room with expansive mountain views and warm wood features. The rock fireplace with natural hot rolled steel accent creates a stunning focal point for the room. With a Cool Vent Feature, this fireplace allows the TV to sit above without heat damage. The custom beam work draws the eyes up to the beautiful ceiling.

Perched on a hilltop high in the Myacama mountains is a vineyard property that exists off-the-grid. This peaceful parcel is home to Cornell Vineyards, a winery known for robust cabernets and a casual ‘back to the land’ sensibility. We were tasked with designing a simple refresh of two existing buildings that dually function as a weekend house for the proprietor’s family and a platform to entertain winery guests. We had fun incorporating our client’s Asian art and antiques that are highlighted in both living areas. Paired with a mix of neutral textures and tones we set out to create a casual California style reflective of its surrounding landscape and the winery brand.
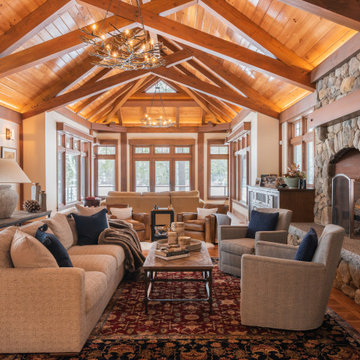
Inspiration for a rustic formal open plan living room in Other with white walls, medium hardwood flooring, a stone fireplace surround, brown floors and exposed beams.
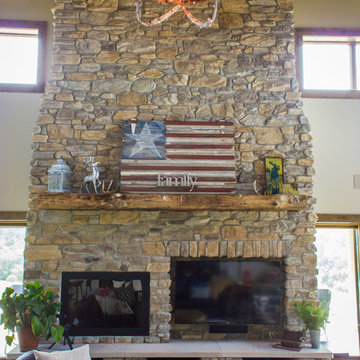
The TV is incorporated into the fireplace wall for a convenient, great-looking solution to "where to put the TV".
---
Project by Wiles Design Group. Their Cedar Rapids-based design studio serves the entire Midwest, including Iowa City, Dubuque, Davenport, and Waterloo, as well as North Missouri and St. Louis.
For more about Wiles Design Group, see here: https://wilesdesigngroup.com/

Cabin living room with wrapped exposed beams, central fireplace, oversized leather couch, and seating area beside the entry stairs.
Large rustic open plan living room in Sacramento with multi-coloured walls, laminate floors, a ribbon fireplace, a concrete fireplace surround, a wall mounted tv, beige floors, exposed beams and tongue and groove walls.
Large rustic open plan living room in Sacramento with multi-coloured walls, laminate floors, a ribbon fireplace, a concrete fireplace surround, a wall mounted tv, beige floors, exposed beams and tongue and groove walls.
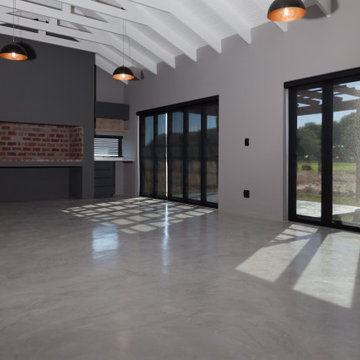
This is an example of a large rustic open plan living room in Other with a home bar, grey walls, concrete flooring, no fireplace, a freestanding tv, grey floors and a vaulted ceiling.
Rustic Living Room with All Types of Ceiling Ideas and Designs
11
