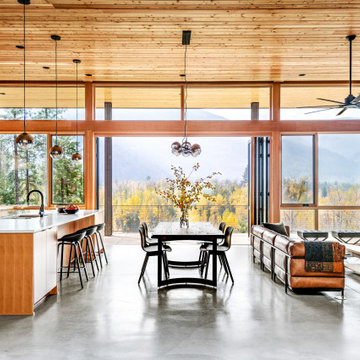Rustic Living Room with All Types of Ceiling Ideas and Designs
Refine by:
Budget
Sort by:Popular Today
161 - 180 of 1,283 photos
Item 1 of 3
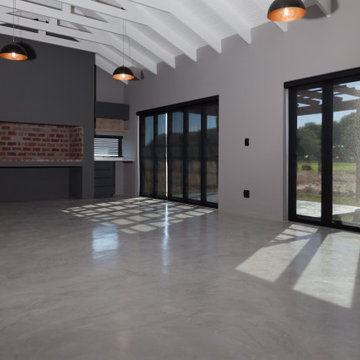
This is an example of a large rustic open plan living room in Other with a home bar, grey walls, concrete flooring, no fireplace, a freestanding tv, grey floors and a vaulted ceiling.
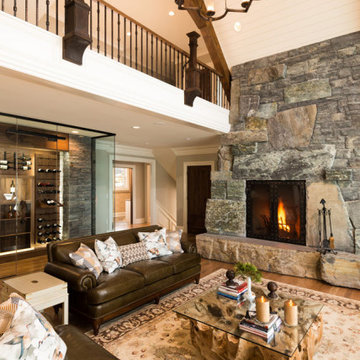
This is an example of a rustic open plan living room in Other with beige walls, medium hardwood flooring, a standard fireplace, a stone fireplace surround, no tv and a vaulted ceiling.

View of Living Room with full height windows facing Lake WInnipesaukee. A biofuel fireplace is anchored by a custom concrete bench and pine soffit.
Photo of a large rustic open plan living room in Manchester with white walls, medium hardwood flooring, a ribbon fireplace, a plastered fireplace surround, brown floors and a wood ceiling.
Photo of a large rustic open plan living room in Manchester with white walls, medium hardwood flooring, a ribbon fireplace, a plastered fireplace surround, brown floors and a wood ceiling.
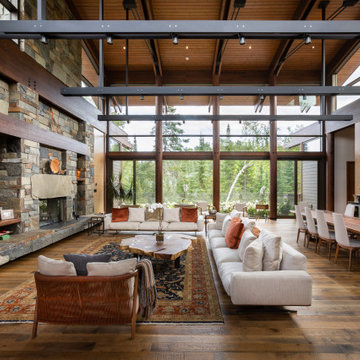
Design ideas for a rustic open plan living room in Other with dark hardwood flooring, a standard fireplace, a wall mounted tv, brown floors and a wood ceiling.
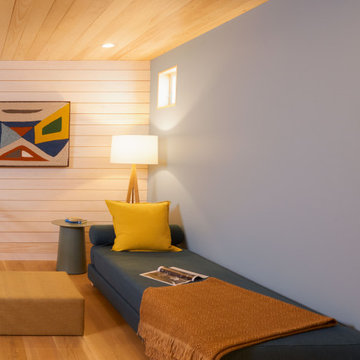
Second Floor Den, Sleeping Loft above.
Photo of a small rustic open plan living room with blue walls, a wood ceiling and wood walls.
Photo of a small rustic open plan living room with blue walls, a wood ceiling and wood walls.
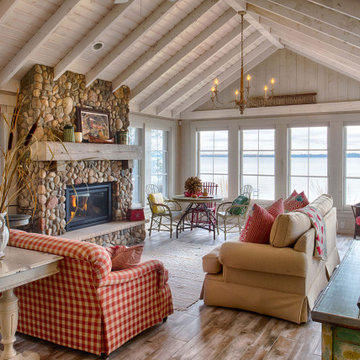
This is an example of a rustic open plan living room in Minneapolis with medium hardwood flooring, a standard fireplace, brown floors, a vaulted ceiling and wood walls.
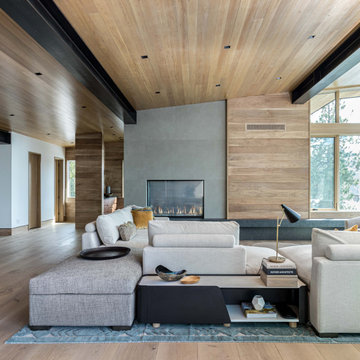
Great room with Holly Hunt and custom sofa and rug,
Design ideas for a large rustic open plan living room in Other with light hardwood flooring, a two-sided fireplace, a built-in media unit, a wood ceiling and wood walls.
Design ideas for a large rustic open plan living room in Other with light hardwood flooring, a two-sided fireplace, a built-in media unit, a wood ceiling and wood walls.

Photograph by Clayton Boyd
Expansive rustic open plan living room in Boston with dark hardwood flooring, a standard fireplace, a stone fireplace surround, brown floors and a wood ceiling.
Expansive rustic open plan living room in Boston with dark hardwood flooring, a standard fireplace, a stone fireplace surround, brown floors and a wood ceiling.
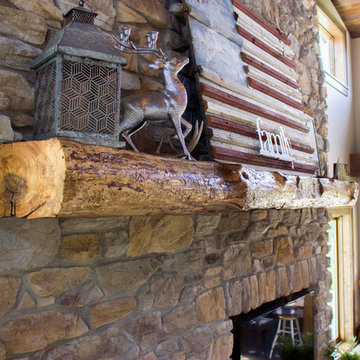
A unique hand-crafted mantle and it's decor adds interest to the far reaching fireplace stone.
---
Project by Wiles Design Group. Their Cedar Rapids-based design studio serves the entire Midwest, including Iowa City, Dubuque, Davenport, and Waterloo, as well as North Missouri and St. Louis.
For more about Wiles Design Group, see here: https://wilesdesigngroup.com/
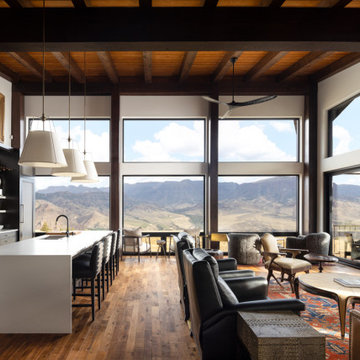
This home features a unique architectural design that emphasizes texture over color. Throughout the interior and exterior of the home, the materials truly shine. Smooth glass, chunky wood, rough stone, and textured concrete are combined to create a neutral palate that has interest and the feeling of movement. Despite such heavy building materials, the architectural design of the home feels much lighter than the traditional rustic mountain home thanks to expansive windows that flood the interior with natural light and create a connection between the inside of the home and out. This connection between the inside and out creates a true feeling of a mountain escape while the laid-back approach to the design creates a relaxing retreat experience.
The A5f series of windows with double pane glazing was selected for the project for the clean and modern aesthetic, the durability of all-aluminum frames, and the ease of installation with integrated nail flange. High-performance spacers, low iron glass, larger continuous thermal breaks, and multiple air seals all contribute to better performance than is seen in traditional aluminum windows. This means that larger expanses of glazing provide the feeling of indoor-outdoor integration while also maintaining comfort and protection from the weather year-round.
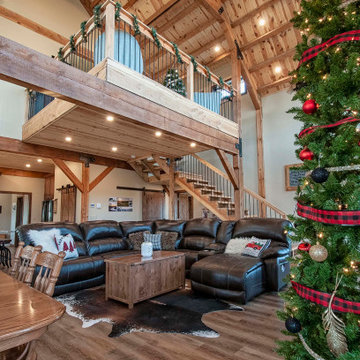
Rustic Open Concept Post and Beam Living Room with Loft Overhead
This is an example of a large rustic open plan living room with beige walls, medium hardwood flooring and exposed beams.
This is an example of a large rustic open plan living room with beige walls, medium hardwood flooring and exposed beams.
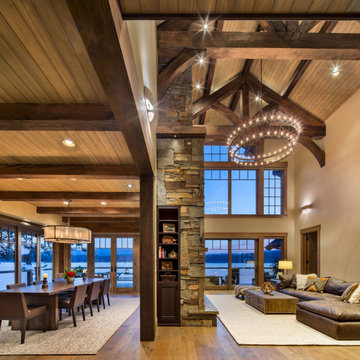
Great Room and Dining Room with views of Priest Lake, Idaho. Photo by Marie-Dominique Verdier.
Inspiration for a medium sized rustic open plan living room in Seattle with medium hardwood flooring, a standard fireplace, a stone fireplace surround, beige floors, a vaulted ceiling and beige walls.
Inspiration for a medium sized rustic open plan living room in Seattle with medium hardwood flooring, a standard fireplace, a stone fireplace surround, beige floors, a vaulted ceiling and beige walls.

Custom furniture, hidden TV, Neolith
Photo of a large rustic open plan living room in Other with light hardwood flooring, a two-sided fireplace, a built-in media unit, a wood ceiling and wood walls.
Photo of a large rustic open plan living room in Other with light hardwood flooring, a two-sided fireplace, a built-in media unit, a wood ceiling and wood walls.
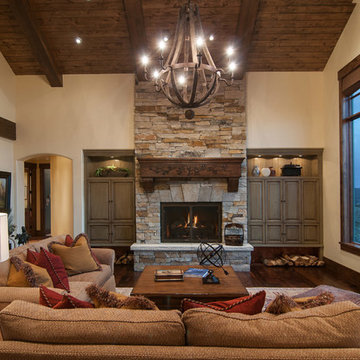
Park City Showcase of Homes 2013 by Utah Home Builder, Cameo Homes Inc., in Tuhaye, Park City, Utah. www.cameohomesinc.com
Rustic living room in Salt Lake City with beige walls, a standard fireplace and a stone fireplace surround.
Rustic living room in Salt Lake City with beige walls, a standard fireplace and a stone fireplace surround.

Kick your skis off on your waterproof wood plank floor and put your feet in front of the fire. Your wool carpet will help keep your feet cozy. Open up your trunck coffee table and tucked inside are throw blankets so you can curl up in front of the tv.
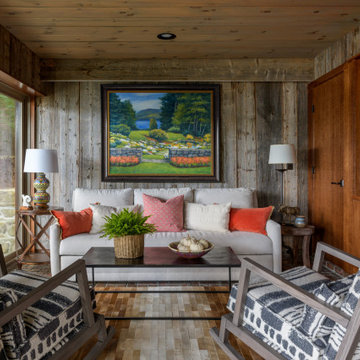
Photo of a rustic living room in Other with red walls, a wood ceiling and wood walls.
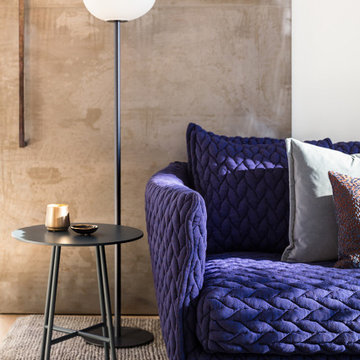
Refined interiors are comprised of white oak, light stone, and white walls with steel accents. Stone Ridge creates a modest living space for a couple while readily accommodating family and guests.
Architecture and Interior Design by CLB – Jackson, Wyoming – Bozeman, Montana.
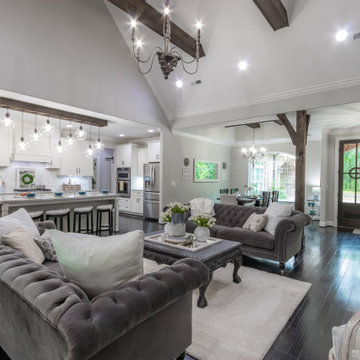
Photo of a large rustic open plan living room in Houston with a home bar, grey walls, bamboo flooring, a standard fireplace, a stone fireplace surround, a wall mounted tv, brown floors and a vaulted ceiling.
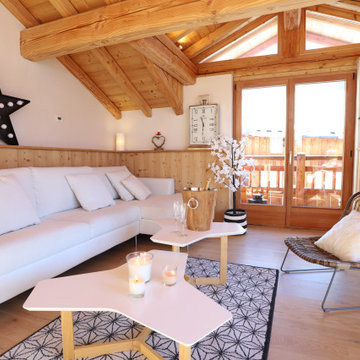
Photo of a large rustic open plan living room in Other with white walls, light hardwood flooring, exposed beams and wood walls.
Rustic Living Room with All Types of Ceiling Ideas and Designs
9
