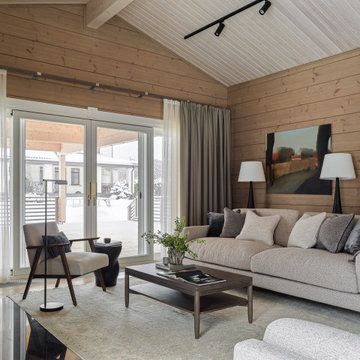Rustic Living Room with All Types of Ceiling Ideas and Designs
Refine by:
Budget
Sort by:Popular Today
181 - 200 of 1,289 photos
Item 1 of 3
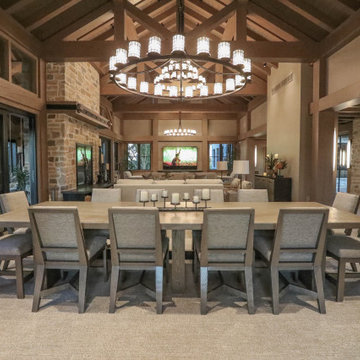
Modern rustic timber framed great room serves as the main level dining room, living room and television viewing area. Beautiful vaulted ceiling with exposed wood beams and paneled ceiling. Heated floors. Two sided stone/woodburning fireplace with a two story chimney and raised hearth. Exposed timbers create a rustic feel.
General Contracting by Martin Bros. Contracting, Inc.; James S. Bates, Architect; Interior Design by InDesign; Photography by Marie Martin Kinney.
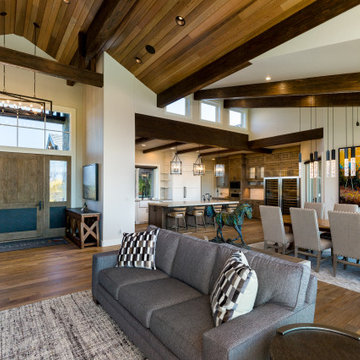
Looking from the great room back toward the entry, dining and kitchen allows you to sense the connection of spaces and until ceilings employed in the design of this home. Clerestory windows facing east allow for great morning light to flood the kitchen and dining room.
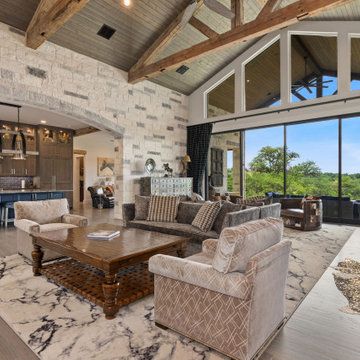
As one of the most utilized spaces in the home aside from the kitchen, the living spaces were extremely important to our clients. The hearth room, a cozier option for smaller and more casual living was situated off of the kitchen and featured a beautiful masonry fireplace wrapped in Texas limestone with a reclaimed timber mantle. Large windows and a door leading to the balcony offered ample natural light and incredible views of the rolling hillside. The true show-stopper, however, was the main living space. Ideal for large get-togethers and family holidays, this space has a vaulted ceiling, reclaimed timber trusses, a tongue-and-grove wood ceiling, and gorgeous double-sided stone fireplace that stretched to the ceiling. Oversized glass doors and windows allowed for natural light while showcasing golf course vistas.
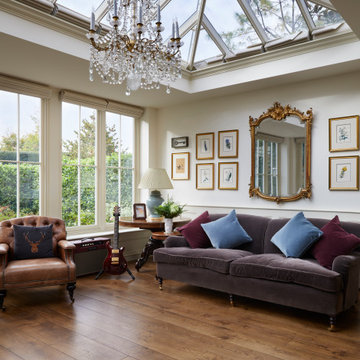
Our first port of call was to improve the flow between these living spaces. By utilising the existing doorway that led from the kitchen to the garden patio, we designed the entrance to the new orangery. Our clients wanted to ensure that their kitchen would also benefit from ample natural light, as this new extension would mean that the only window to the room would be lost along the partitioning wall. So, the existing window opening was transformed into a passe-plat or serving hole. This allowed us to ensure that all the brilliant, natural light flowing through the roof lantern and large windows of the orangery, would also spill through the opening and illuminate the kitchen.
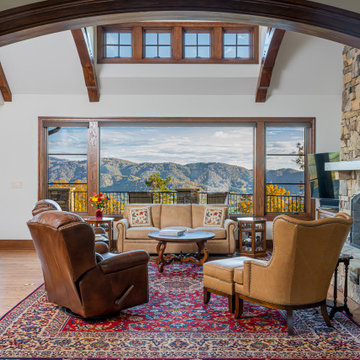
Inspiration for a rustic open plan living room in Other with white walls, medium hardwood flooring, a standard fireplace, a stone fireplace surround, a wall mounted tv, brown floors, exposed beams and a vaulted ceiling.
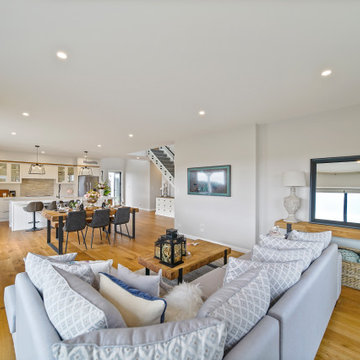
Large rustic open plan living room in Auckland with white walls, medium hardwood flooring, a hanging fireplace, a tiled fireplace surround, a wall mounted tv, brown floors and a vaulted ceiling.
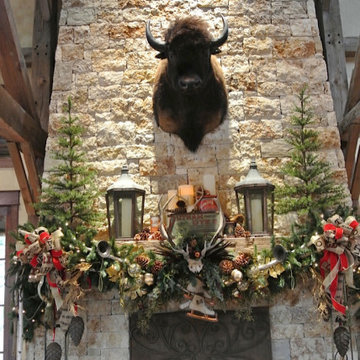
Christmas holiday design for an amazing exotic animal conservation ranch in Texas. Our goal was to deliver a holiday scheme indicative of rustic Texas. For year 2013 our look was to design with a color palette of red, green, tan and gold pulling from the use of natural elements, often found on the ranch, such as pheasant and ostrich feathers, deer sheds, lichen covered branches, beautiful vintage fowl and small critter taxidermy, massive pine comes, silver birch branches, natural nests, etc.. mixed with vintage wood skis, copper bladed ice skates, rustic lanterns with battery operated candles on remote, etc.. mixed with layers of printed burlap and crystal velvet brocade ribbon, beads, burnished gold glass ornaments, red velvet poinsettias, etc..
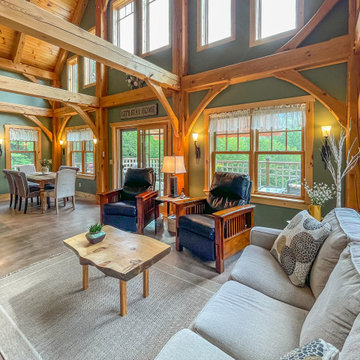
This is an example of a small rustic open plan living room in Burlington with green walls, concrete flooring, a wood burning stove, a stacked stone fireplace surround and exposed beams.
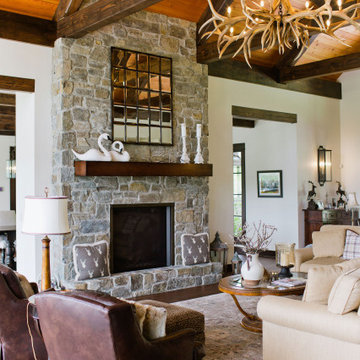
Photo of a rustic open plan living room in Seattle with white walls, medium hardwood flooring, a standard fireplace, a stone fireplace surround, brown floors, exposed beams, a vaulted ceiling and a wood ceiling.
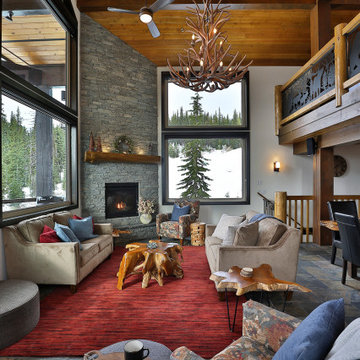
Entering the chalet, an open concept great room greets you. Kitchen, dining, and vaulted living room with wood ceilings create uplifting space to gather and connect. The living room features a vaulted ceiling, expansive windows, and upper loft with decorative railing panels.
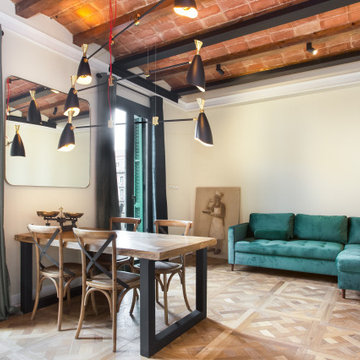
Design ideas for a medium sized rustic open plan living room in Barcelona with white walls and a vaulted ceiling.
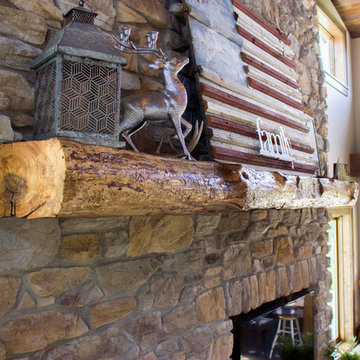
A unique hand-crafted mantle and it's decor adds interest to the far reaching fireplace stone.
---
Project by Wiles Design Group. Their Cedar Rapids-based design studio serves the entire Midwest, including Iowa City, Dubuque, Davenport, and Waterloo, as well as North Missouri and St. Louis.
For more about Wiles Design Group, see here: https://wilesdesigngroup.com/
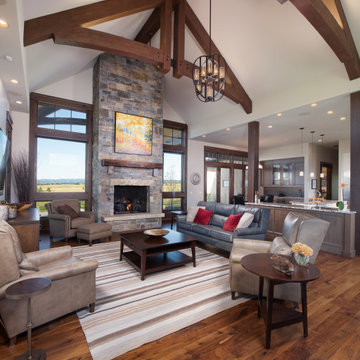
Design ideas for a large rustic open plan living room in Other with white walls, dark hardwood flooring, a standard fireplace, a stone fireplace surround, a wall mounted tv and exposed beams.
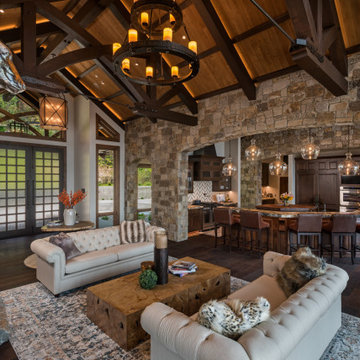
Inspiration for a rustic open plan living room in Other with white walls, dark hardwood flooring, brown floors, exposed beams, a vaulted ceiling and a wood ceiling.
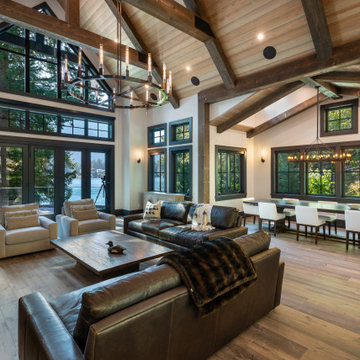
Interior Design :
ZWADA home Interiors & Design
Architectural Design :
Bronson Design
Builder:
Kellton Contracting Ltd.
Photography:
Paul Grdina

Custom furniture, hidden TV, Neolith
Photo of a large rustic open plan living room in Other with light hardwood flooring, a two-sided fireplace, a built-in media unit, a wood ceiling and wood walls.
Photo of a large rustic open plan living room in Other with light hardwood flooring, a two-sided fireplace, a built-in media unit, a wood ceiling and wood walls.
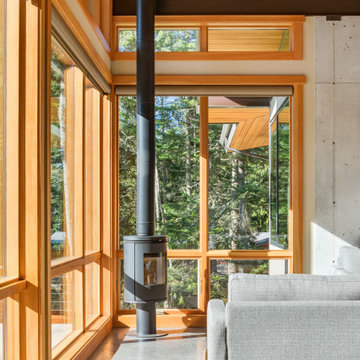
Photo of a medium sized rustic enclosed living room in Seattle with concrete flooring, a wood burning stove, no tv and a vaulted ceiling.
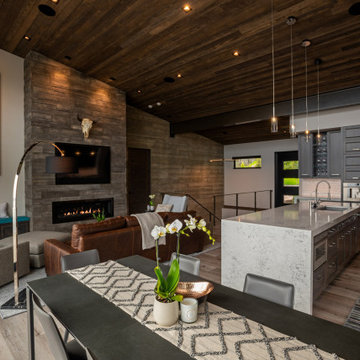
A beautiful and modern take on a lake cabin for a sweet family to make wonderful memories.
Inspiration for a rustic living room in Seattle with a wood ceiling.
Inspiration for a rustic living room in Seattle with a wood ceiling.
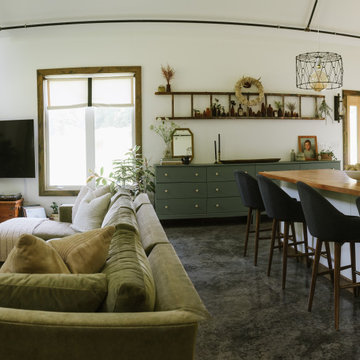
Rustic Modern Open Floorplan Kitchen Dining Living
Exposed Fire System Pipes
Heated Concrete Floors
Carpet Tiles by FLOR
Couch by Ethan Allen
Kitchen and Appliances by Ikea
Counter Stools by Target
Pendant Lights Upcycled Vintage
Rustic Living Room with All Types of Ceiling Ideas and Designs
10
