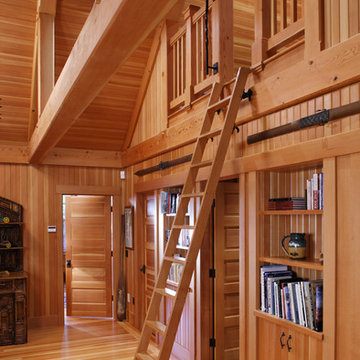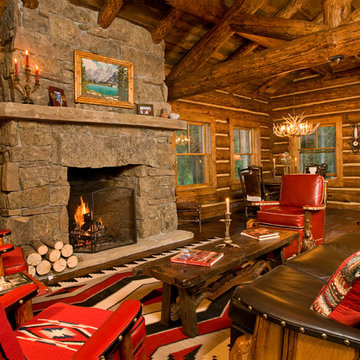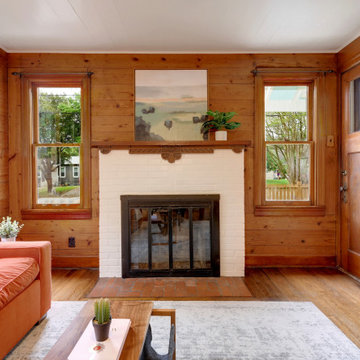Rustic Living Space Ideas and Designs
Refine by:
Budget
Sort by:Popular Today
61 - 80 of 3,108 photos
Item 1 of 3
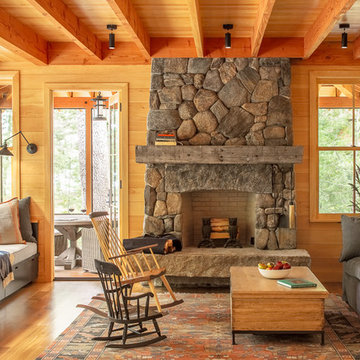
This is an example of a rustic living room in Portland Maine with medium hardwood flooring, a standard fireplace, a stone fireplace surround and brown floors.
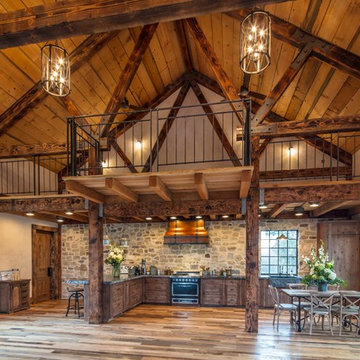
Design ideas for a medium sized rustic mezzanine living room in Other with beige walls, medium hardwood flooring, no fireplace and brown floors.
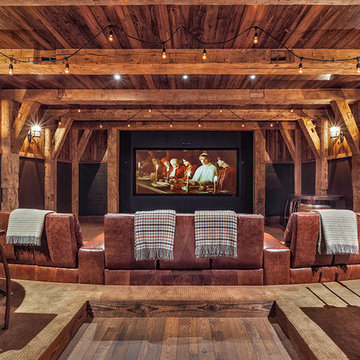
This sprawling estate is reminiscent of a traditional manor set in the English countryside. The limestone and slate exterior gives way to refined interiors featuring reclaimed oak floors, plaster walls and reclaimed timbers.

Photos by: Karl Neumann
This is an example of an expansive rustic open plan living room in Other with dark hardwood flooring, a standard fireplace and a stone fireplace surround.
This is an example of an expansive rustic open plan living room in Other with dark hardwood flooring, a standard fireplace and a stone fireplace surround.
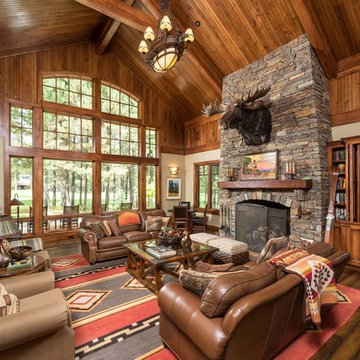
Ross Chandler
Inspiration for a large rustic open plan living room in Other with a stone fireplace surround, beige walls, medium hardwood flooring, a standard fireplace and a built-in media unit.
Inspiration for a large rustic open plan living room in Other with a stone fireplace surround, beige walls, medium hardwood flooring, a standard fireplace and a built-in media unit.
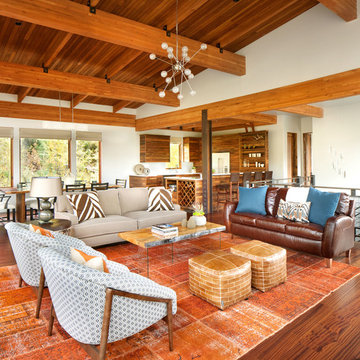
Modern ski chalet with walls of windows to enjoy the mountainous view provided of this ski-in ski-out property. Formal and casual living room areas allow for flexible entertaining.
Construction - Bear Mountain Builders
Interiors - Hunter & Company
Photos - Gibeon Photography

This three-story vacation home for a family of ski enthusiasts features 5 bedrooms and a six-bed bunk room, 5 1/2 bathrooms, kitchen, dining room, great room, 2 wet bars, great room, exercise room, basement game room, office, mud room, ski work room, decks, stone patio with sunken hot tub, garage, and elevator.
The home sits into an extremely steep, half-acre lot that shares a property line with a ski resort and allows for ski-in, ski-out access to the mountain’s 61 trails. This unique location and challenging terrain informed the home’s siting, footprint, program, design, interior design, finishes, and custom made furniture.
Credit: Samyn-D'Elia Architects
Project designed by Franconia interior designer Randy Trainor. She also serves the New Hampshire Ski Country, Lake Regions and Coast, including Lincoln, North Conway, and Bartlett.
For more about Randy Trainor, click here: https://crtinteriors.com/
To learn more about this project, click here: https://crtinteriors.com/ski-country-chic/
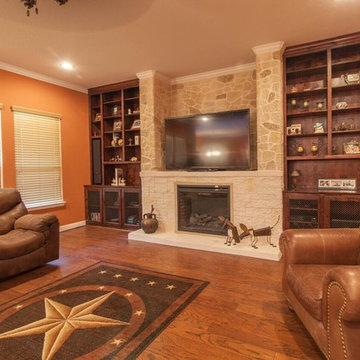
This is an example of a medium sized rustic enclosed living room in Dallas with medium hardwood flooring, a standard fireplace and a wall mounted tv.
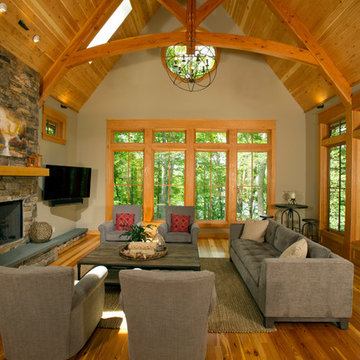
The design of this home was driven by the owners’ desire for a three-bedroom waterfront home that showcased the spectacular views and park-like setting. As nature lovers, they wanted their home to be organic, minimize any environmental impact on the sensitive site and embrace nature.
This unique home is sited on a high ridge with a 45° slope to the water on the right and a deep ravine on the left. The five-acre site is completely wooded and tree preservation was a major emphasis. Very few trees were removed and special care was taken to protect the trees and environment throughout the project. To further minimize disturbance, grades were not changed and the home was designed to take full advantage of the site’s natural topography. Oak from the home site was re-purposed for the mantle, powder room counter and select furniture.
The visually powerful twin pavilions were born from the need for level ground and parking on an otherwise challenging site. Fill dirt excavated from the main home provided the foundation. All structures are anchored with a natural stone base and exterior materials include timber framing, fir ceilings, shingle siding, a partial metal roof and corten steel walls. Stone, wood, metal and glass transition the exterior to the interior and large wood windows flood the home with light and showcase the setting. Interior finishes include reclaimed heart pine floors, Douglas fir trim, dry-stacked stone, rustic cherry cabinets and soapstone counters.
Exterior spaces include a timber-framed porch, stone patio with fire pit and commanding views of the Occoquan reservoir. A second porch overlooks the ravine and a breezeway connects the garage to the home.
Numerous energy-saving features have been incorporated, including LED lighting, on-demand gas water heating and special insulation. Smart technology helps manage and control the entire house.
Greg Hadley Photography
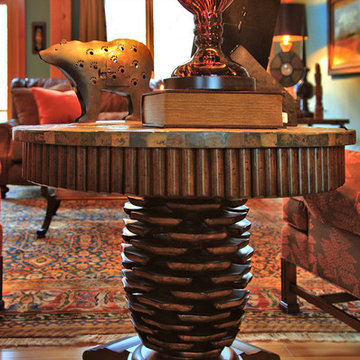
Design ideas for a medium sized rustic open plan living room in Baltimore with blue walls, medium hardwood flooring and brown floors.
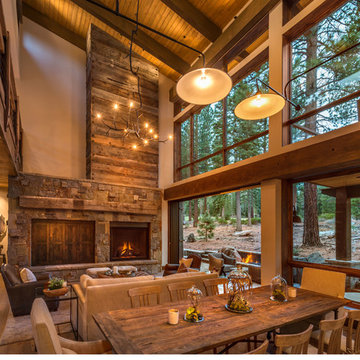
Vance Fox
This is an example of a rustic living room in Sacramento.
This is an example of a rustic living room in Sacramento.
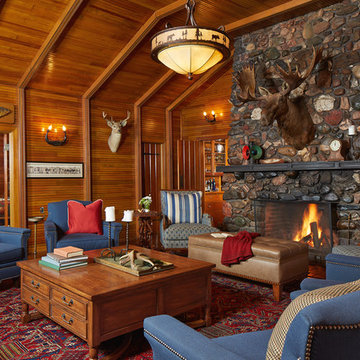
Photo of a medium sized rustic formal open plan living room in Minneapolis with a standard fireplace, a stone fireplace surround, brown walls, carpet, no tv and red floors.
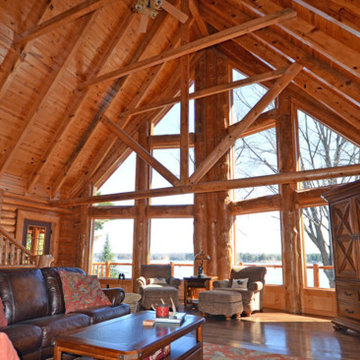
Design ideas for an expansive rustic formal open plan living room in Orange County with medium hardwood flooring, a standard fireplace, a stone fireplace surround and no tv.
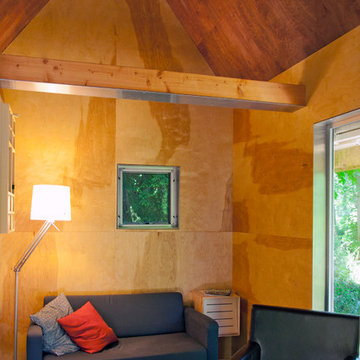
Plywood wall finishes maintain the rustic look of the original cabin, while ensuring easy maintenance and material longevity, while aluminum accents add contrast to the soft wood tones. The high ceilings make the space feel large.
Photo: Kyle Kinney

Photo of a rustic open plan games room in New York with medium hardwood flooring, a standard fireplace, a freestanding tv and a stone fireplace surround.
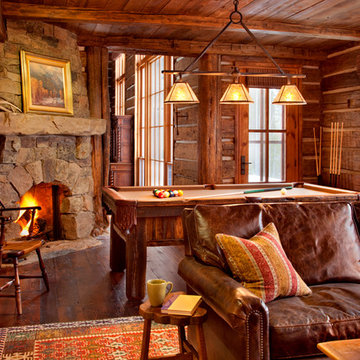
MillerRoodell Architects // Gordon Gregory Photography
Photo of a medium sized rustic open plan games room in Other with medium hardwood flooring, a corner fireplace and a stone fireplace surround.
Photo of a medium sized rustic open plan games room in Other with medium hardwood flooring, a corner fireplace and a stone fireplace surround.
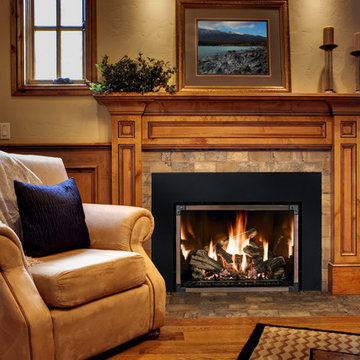
Photo of a medium sized rustic formal enclosed living room in Cedar Rapids with beige walls, medium hardwood flooring, a standard fireplace, a tiled fireplace surround, no tv and brown floors.
Rustic Living Space Ideas and Designs
4




