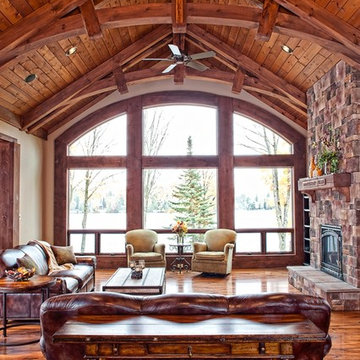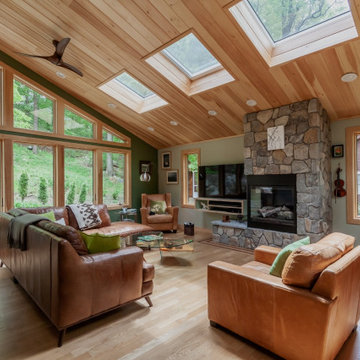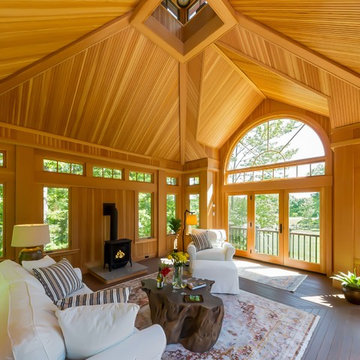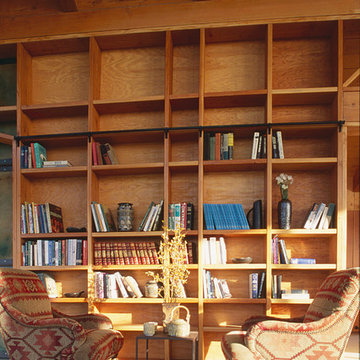Rustic Living Space Ideas and Designs
Refine by:
Budget
Sort by:Popular Today
141 - 160 of 3,108 photos
Item 1 of 3
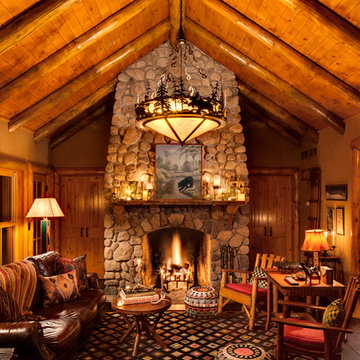
The great room of the master cabin features a towering stone fireplace and log rafters.
Inspiration for a large rustic living room in Milwaukee with a standard fireplace, a stone fireplace surround, dark hardwood flooring and brown floors.
Inspiration for a large rustic living room in Milwaukee with a standard fireplace, a stone fireplace surround, dark hardwood flooring and brown floors.
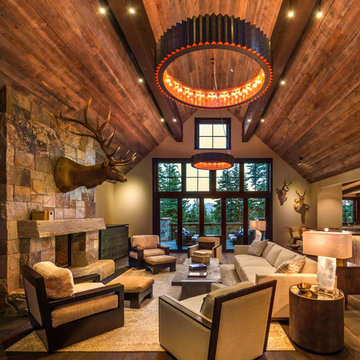
Vance Fox
This is an example of a large rustic open plan games room in Sacramento with a concealed tv, beige walls, dark hardwood flooring, a standard fireplace and a stone fireplace surround.
This is an example of a large rustic open plan games room in Sacramento with a concealed tv, beige walls, dark hardwood flooring, a standard fireplace and a stone fireplace surround.
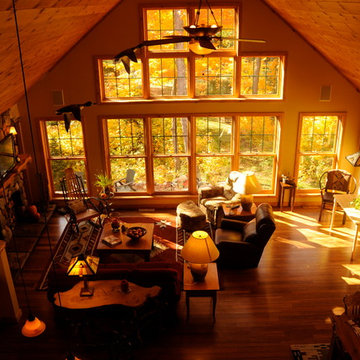
A remodeled living space with large windows overlooking the woods
Design ideas for a rustic living room in Other with medium hardwood flooring, a standard fireplace, a stone fireplace surround and a wall mounted tv.
Design ideas for a rustic living room in Other with medium hardwood flooring, a standard fireplace, a stone fireplace surround and a wall mounted tv.
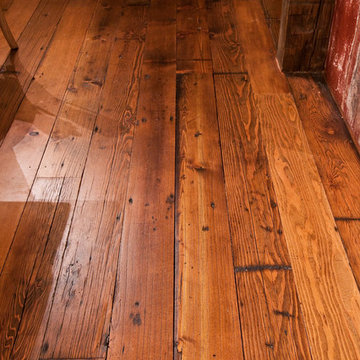
Custom flooring planed out of 1x6 barn siding.
Trent Bona Photography
This is an example of a small rustic living room in Denver with yellow walls and medium hardwood flooring.
This is an example of a small rustic living room in Denver with yellow walls and medium hardwood flooring.
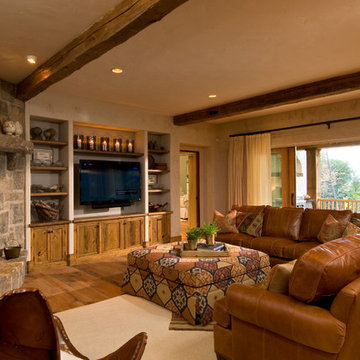
A European-California influenced Custom Home sits on a hill side with an incredible sunset view of Saratoga Lake. This exterior is finished with reclaimed Cypress, Stucco and Stone. While inside, the gourmet kitchen, dining and living areas, custom office/lounge and Witt designed and built yoga studio create a perfect space for entertaining and relaxation. Nestle in the sun soaked veranda or unwind in the spa-like master bath; this home has it all. Photos by Randall Perry Photography.

Our client wanted to create a 1800's hunting cabin inspired man cave, all ready for his trophy mounts and fun display for some of his antiques and nature treasures. We love how this space came together - taking advantage of even the lowest parts of the available space within the existing attic to create lighted display boxes. The crowing glory is the secret entrance through the bookcase - our favorite part!

Built by Old Hampshire Designs, Inc.
John W. Hession, Photographer
Design ideas for a large rustic formal open plan living room in Boston with light hardwood flooring, a ribbon fireplace, a stone fireplace surround, brown walls, no tv and beige floors.
Design ideas for a large rustic formal open plan living room in Boston with light hardwood flooring, a ribbon fireplace, a stone fireplace surround, brown walls, no tv and beige floors.
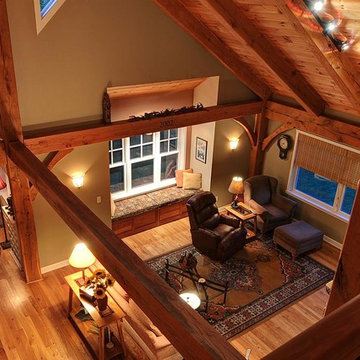
Photo By: Bill Alexander
The lighting in the living room accents the recessed window seat area and wood trimmed ceiling
This is an example of a medium sized rustic open plan living room in Milwaukee with green walls, medium hardwood flooring, a standard fireplace, a stone fireplace surround and a wall mounted tv.
This is an example of a medium sized rustic open plan living room in Milwaukee with green walls, medium hardwood flooring, a standard fireplace, a stone fireplace surround and a wall mounted tv.
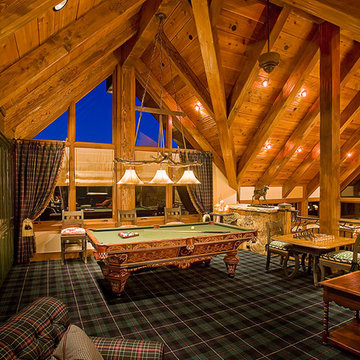
The Game Room tells the story of an iconic national park lodge with its robust timbers and tartan carpet.
Photo of a medium sized rustic mezzanine games room in Albuquerque with carpet.
Photo of a medium sized rustic mezzanine games room in Albuquerque with carpet.
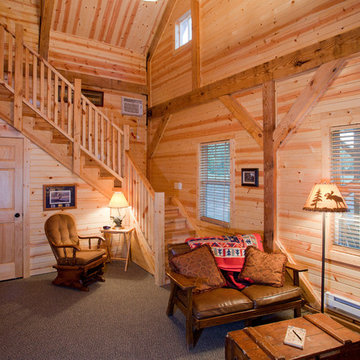
Sand Creek Post & Beam Traditional Wood Barns and Barn Homes
Learn more & request a free catalog: www.sandcreekpostandbeam.com
Design ideas for a small rustic living room in Other.
Design ideas for a small rustic living room in Other.
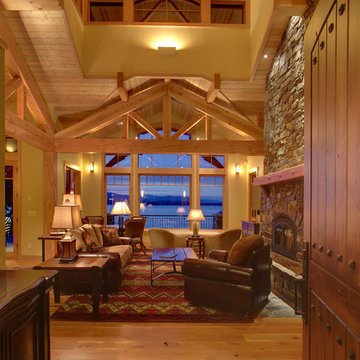
Great Room with cupola, truss and lake views.
Photo by Marie Dominique Verdier
Inspiration for a medium sized rustic formal mezzanine living room in Boise with yellow walls, light hardwood flooring, a standard fireplace, a stone fireplace surround, no tv and beige floors.
Inspiration for a medium sized rustic formal mezzanine living room in Boise with yellow walls, light hardwood flooring, a standard fireplace, a stone fireplace surround, no tv and beige floors.
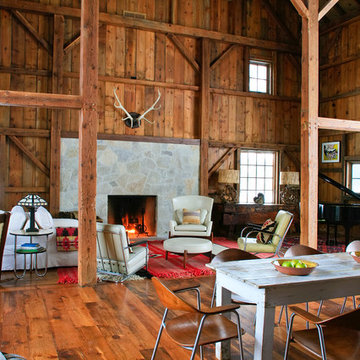
As part of the Walnut Farm project, Northworks was commissioned to convert an existing 19th century barn into a fully-conditioned home. Working closely with the local contractor and a barn restoration consultant, Northworks conducted a thorough investigation of the existing structure. The resulting design is intended to preserve the character of the original barn while taking advantage of its spacious interior volumes and natural materials.
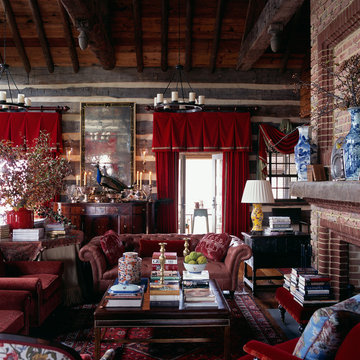
The interiors of this new hunting lodge were created with reclaimed materials and furnishing to evoke a rustic, yet luxurious 18th Century retreat. Photographs: Erik Kvalsvik

Natural stone and reclaimed timber beams...
This is an example of a rustic living room in Minneapolis with a stone fireplace surround, a standard fireplace and dark hardwood flooring.
This is an example of a rustic living room in Minneapolis with a stone fireplace surround, a standard fireplace and dark hardwood flooring.
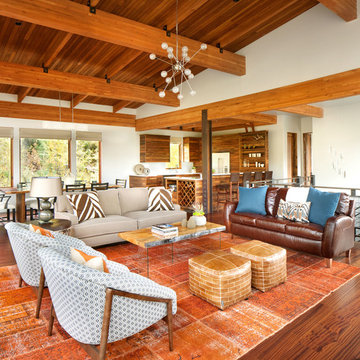
Modern ski chalet with walls of windows to enjoy the mountainous view provided of this ski-in ski-out property. Formal and casual living room areas allow for flexible entertaining.
Construction - Bear Mountain Builders
Interiors - Hunter & Company
Photos - Gibeon Photography
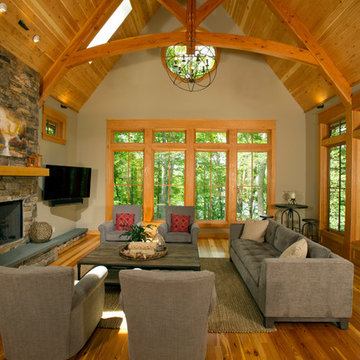
The design of this home was driven by the owners’ desire for a three-bedroom waterfront home that showcased the spectacular views and park-like setting. As nature lovers, they wanted their home to be organic, minimize any environmental impact on the sensitive site and embrace nature.
This unique home is sited on a high ridge with a 45° slope to the water on the right and a deep ravine on the left. The five-acre site is completely wooded and tree preservation was a major emphasis. Very few trees were removed and special care was taken to protect the trees and environment throughout the project. To further minimize disturbance, grades were not changed and the home was designed to take full advantage of the site’s natural topography. Oak from the home site was re-purposed for the mantle, powder room counter and select furniture.
The visually powerful twin pavilions were born from the need for level ground and parking on an otherwise challenging site. Fill dirt excavated from the main home provided the foundation. All structures are anchored with a natural stone base and exterior materials include timber framing, fir ceilings, shingle siding, a partial metal roof and corten steel walls. Stone, wood, metal and glass transition the exterior to the interior and large wood windows flood the home with light and showcase the setting. Interior finishes include reclaimed heart pine floors, Douglas fir trim, dry-stacked stone, rustic cherry cabinets and soapstone counters.
Exterior spaces include a timber-framed porch, stone patio with fire pit and commanding views of the Occoquan reservoir. A second porch overlooks the ravine and a breezeway connects the garage to the home.
Numerous energy-saving features have been incorporated, including LED lighting, on-demand gas water heating and special insulation. Smart technology helps manage and control the entire house.
Greg Hadley Photography
Rustic Living Space Ideas and Designs
8




