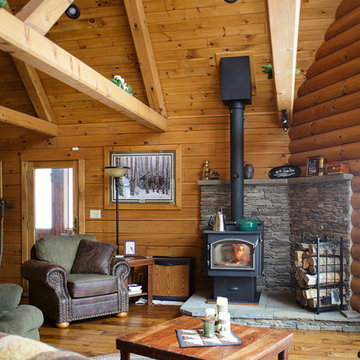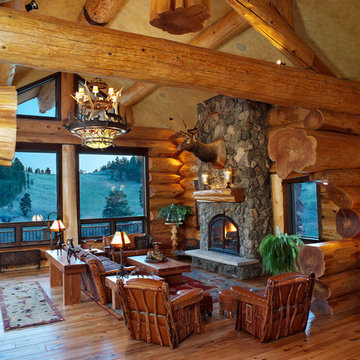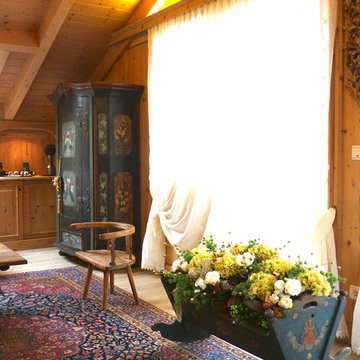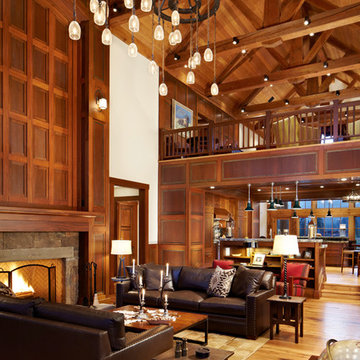Rustic Living Space Ideas and Designs
Refine by:
Budget
Sort by:Popular Today
81 - 100 of 3,108 photos
Item 1 of 3
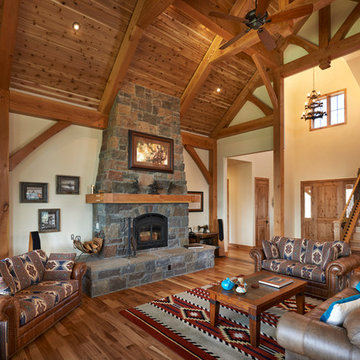
Design ideas for a rustic living room in Denver with beige walls, dark hardwood flooring, a standard fireplace and a stone fireplace surround.
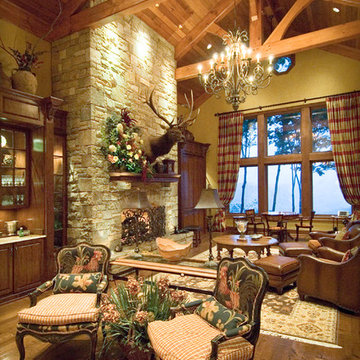
Douglas Fir
© Carolina Timberworks
Photo of an expansive rustic open plan living room in Charlotte with a standard fireplace, a stone fireplace surround and no tv.
Photo of an expansive rustic open plan living room in Charlotte with a standard fireplace, a stone fireplace surround and no tv.
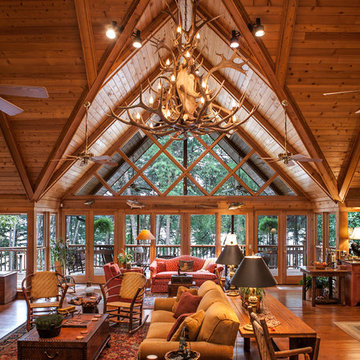
Brandon McAlister
This is an example of an expansive rustic open plan games room in Other with medium hardwood flooring, a standard fireplace and a stone fireplace surround.
This is an example of an expansive rustic open plan games room in Other with medium hardwood flooring, a standard fireplace and a stone fireplace surround.
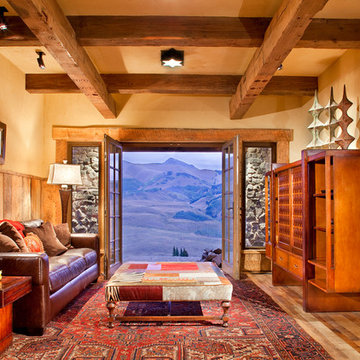
Builder: Marr Corp
Lighting Design: Electrical Logic
Photography: James Ray Spahn
Photo of a rustic games room in Denver with medium hardwood flooring.
Photo of a rustic games room in Denver with medium hardwood flooring.
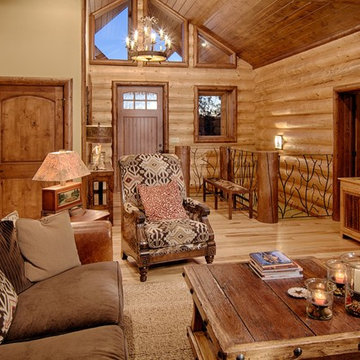
Danny Grizzle
This is an example of a rustic living room in Dallas with beige walls.
This is an example of a rustic living room in Dallas with beige walls.
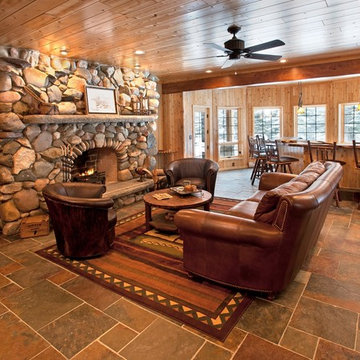
This is an example of a rustic open plan living room in Detroit with a standard fireplace and a stone fireplace surround.
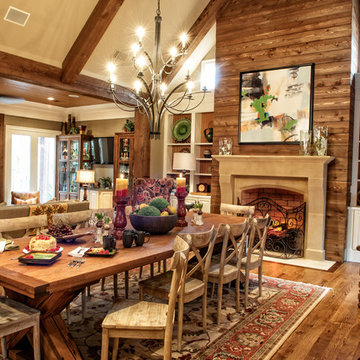
This was a sitting room off of the kitchen. We extended the room by adding the sitting room that you see to the left with the stone fireplace. By adding this room we were now able to recreate this area boy adding timber, cedar to the fireplace, tea staining the limestone mantle, redesigning the built-ins, adding a new light fixture and constructing a beautiful 12' custom farm table.
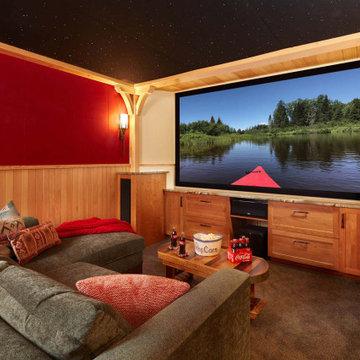
Up North lakeside living all year round. An outdoor lifestyle—and don’t forget the dog. Windows cracked every night for fresh air and woodland sounds. Art and artifacts to display and appreciate. Spaces for reading. Love of a turquoise blue. LiLu Interiors helped a cultured, outdoorsy couple create their year-round home near Lutsen as a place of live, work, and retreat, using inviting materials, detailing, and décor that say “Welcome,” muddy paws or not.
----
Project designed by Minneapolis interior design studio LiLu Interiors. They serve the Minneapolis-St. Paul area including Wayzata, Edina, and Rochester, and they travel to the far-flung destinations that their upscale clientele own second homes in.
-----
For more about LiLu Interiors, click here: https://www.liluinteriors.com/
---
To learn more about this project, click here:
https://www.liluinteriors.com/blog/portfolio-items/lake-spirit-retreat/
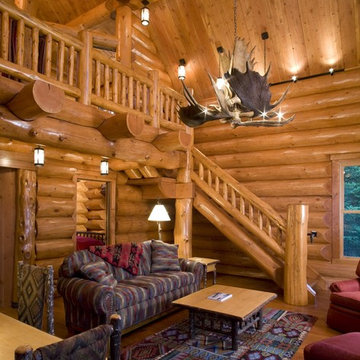
Guest Cabin Living Room
This is an example of a rustic open plan living room in Minneapolis.
This is an example of a rustic open plan living room in Minneapolis.
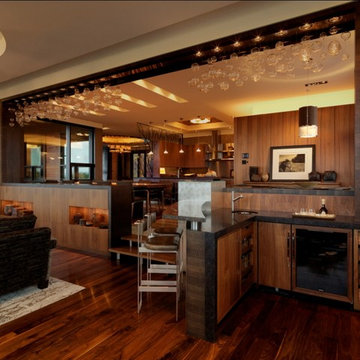
Photo of a rustic open plan games room in Burlington with brown walls, dark hardwood flooring and red floors.
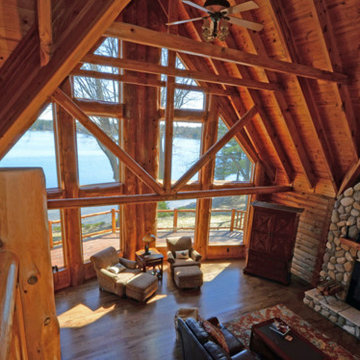
This is an example of an expansive rustic open plan games room in Orange County with medium hardwood flooring, a standard fireplace and a stone fireplace surround.
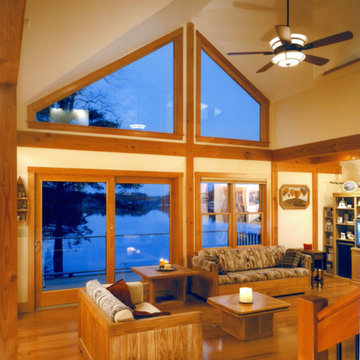
Inspiration for a medium sized rustic formal open plan living room in Burlington with light hardwood flooring and a standard fireplace.
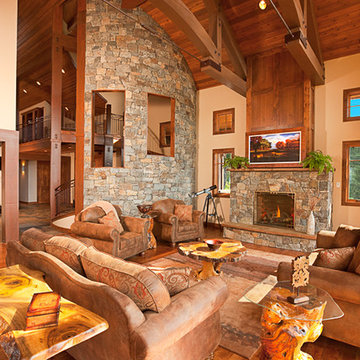
Partial of the Great Room with trusses. TV hidden behind painting.
Karl Neumann photo
Inspiration for a large rustic formal open plan living room in Seattle with beige walls, medium hardwood flooring, a standard fireplace, a stone fireplace surround, no tv and brown floors.
Inspiration for a large rustic formal open plan living room in Seattle with beige walls, medium hardwood flooring, a standard fireplace, a stone fireplace surround, no tv and brown floors.
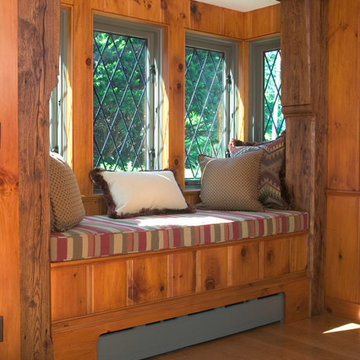
Photo by Randy O'Rourke
Photo of a rustic games room in Boston with medium hardwood flooring.
Photo of a rustic games room in Boston with medium hardwood flooring.
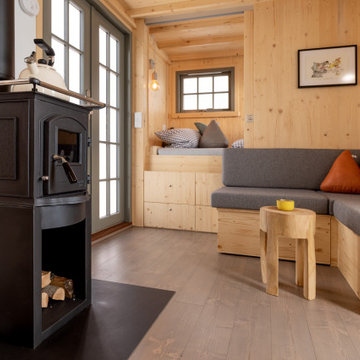
Aus den Hölzern der Region wurde dieses einzigartige „Märchenhaus“ durch einen Fachmann in Einzelanfertigung für Ihr exklusives Urlaubserlebnis gebaut. Stilelemente aus den bekannten Märchen der Gebrüder Grimm, modernes Design verbunden mit Feng Shui und Funktionalität schaffen dieses einzigartige Urlaubs- Refugium.
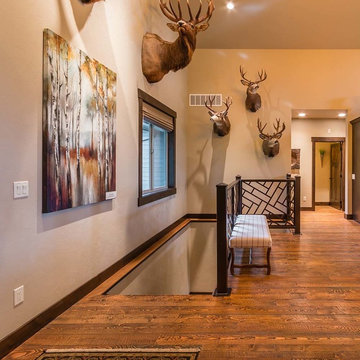
Rustic open plan games room in Other with beige walls, medium hardwood flooring, brown floors and a wall mounted tv.
Rustic Living Space Ideas and Designs
5




