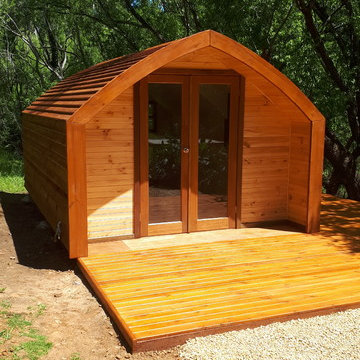Rustic Office/Studio/Workshop Ideas and Designs
Refine by:
Budget
Sort by:Popular Today
101 - 120 of 128 photos
Item 1 of 3
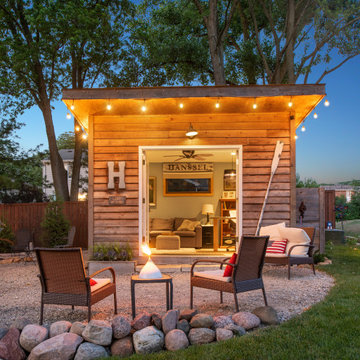
Shots of our iconic shed "Hanssel or Gretel". A play on words from the famous story, due to the families last name and this being a his or hers (#heshed #sheshed or #theyshed), but not a play on function. This dynamic homeowner crew uses the shed for their private offices, alongside e-learning, meeting, relaxing and to unwind. This 10'x10' are requires no permit and can be completed in less that 3 days (interior excluded). The exterior space is approximately 40'x40', still required no permitting and was done in conjunction with a landscape designer. Bringing the indoor to the outdoor for all to enjoy, or close the french doors and escape to zen! To see the video, go to: https://youtu.be/zMo01-SpaTs
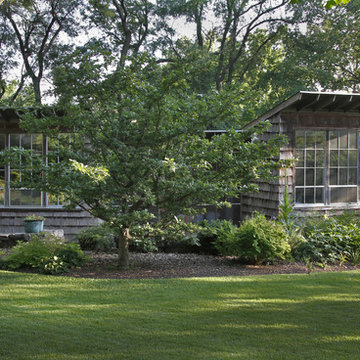
An art studio and wood shop for an artistic couple.
This is an example of a medium sized rustic detached office/studio/workshop in Kansas City.
This is an example of a medium sized rustic detached office/studio/workshop in Kansas City.
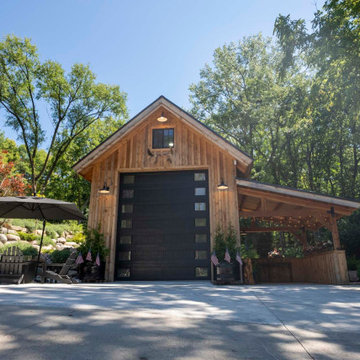
Post and beam barn kit with garage door and open-lean to
This is an example of a medium sized rustic detached office/studio/workshop in Omaha.
This is an example of a medium sized rustic detached office/studio/workshop in Omaha.
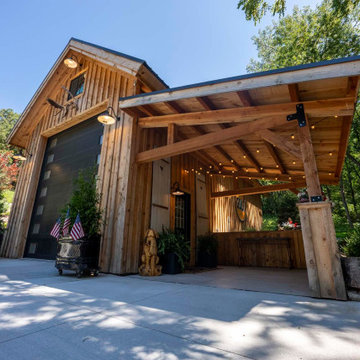
Post and beam barn kit with garage door and open-lean to
Design ideas for a medium sized rustic detached office/studio/workshop in Omaha.
Design ideas for a medium sized rustic detached office/studio/workshop in Omaha.
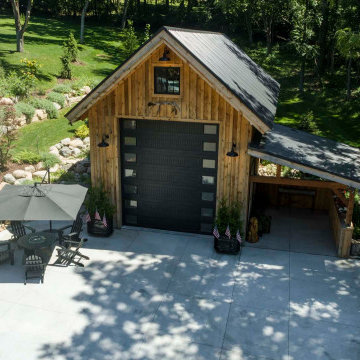
Post and beam barn kit with garage door and open-lean to
Inspiration for a medium sized rustic detached office/studio/workshop in Omaha.
Inspiration for a medium sized rustic detached office/studio/workshop in Omaha.
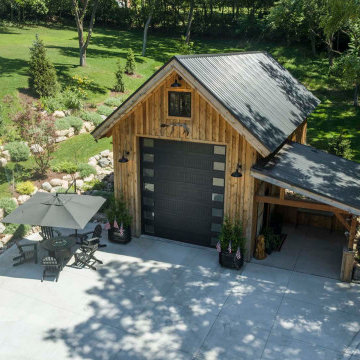
Post and beam barn kit with garage door and open lean-to patio
Design ideas for a medium sized rustic detached office/studio/workshop in Omaha.
Design ideas for a medium sized rustic detached office/studio/workshop in Omaha.
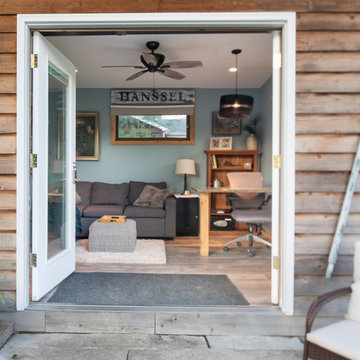
Shots of our iconic shed "Hanssel or Gretel". A play on words from the famous story, due to the families last name and this being a his or hers (#heshed #sheshed or #theyshed), but not a play on function. This dynamic homeowner crew uses the shed for their private offices, alongside e-learning, meeting, relaxing and to unwind. This 10'x10' are requires no permit and can be completed in less that 3 days (interior excluded). The exterior space is approximately 40'x40', still required no permitting and was done in conjunction with a landscape designer. Bringing the indoor to the outdoor for all to enjoy, or close the french doors and escape to zen! To see the video, go to: https://youtu.be/zMo01-SpaTs
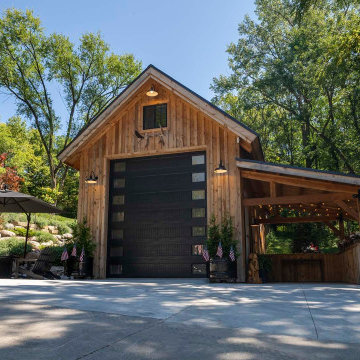
Barn Kit Exterior Open Lean-To Patio
Design ideas for a small rustic detached office/studio/workshop in Omaha.
Design ideas for a small rustic detached office/studio/workshop in Omaha.
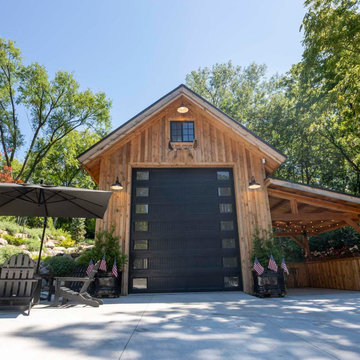
Post and beam barn kit with garage door and open lean-to patio
Medium sized rustic detached office/studio/workshop in Omaha.
Medium sized rustic detached office/studio/workshop in Omaha.
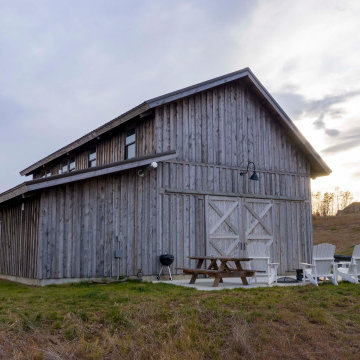
Exterior post and beam two car garage with loft and storage space
Inspiration for a large rustic detached office/studio/workshop in Omaha.
Inspiration for a large rustic detached office/studio/workshop in Omaha.
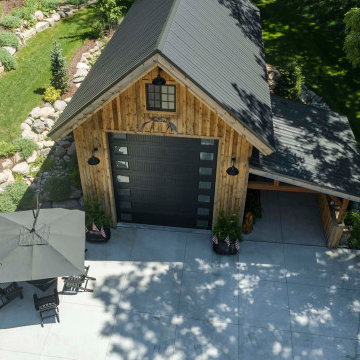
Post and beam barn kit with garage door and open lean-to patio
Medium sized rustic detached office/studio/workshop in Omaha.
Medium sized rustic detached office/studio/workshop in Omaha.
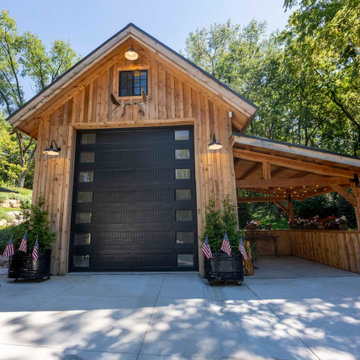
Post and beam barn kit with garage door and open lean-to
This is an example of a medium sized rustic detached office/studio/workshop in Omaha.
This is an example of a medium sized rustic detached office/studio/workshop in Omaha.
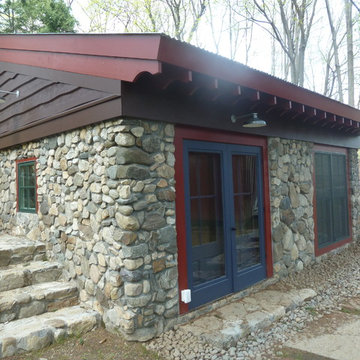
The home owners approached me to place a roof on and existing abandoned stone foundation on their property. We proposed this simple shed roof, raised up to give a high ceiling inside. Joanne Tall
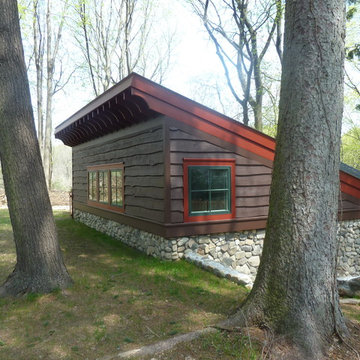
The Owners wanted a playhouse for their young children (and extra space for themselves) to extend the use of their property beyond their stucco and rustic timber cottage home. The Design of the playhouse incorporates the remains of a stone foundation on the property that predates the main house while giving a large open space with a high cathedral ceiling to accommodate flexible uses.Joanne Tall
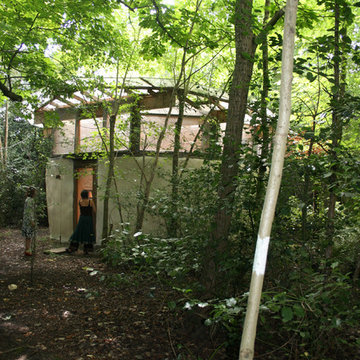
Strawbale dance studio creates a magical oasis in a small woodland in Hertfordshire. Used for creative, inspirational and healing.
Inspiration for a rustic office/studio/workshop in Hertfordshire.
Inspiration for a rustic office/studio/workshop in Hertfordshire.
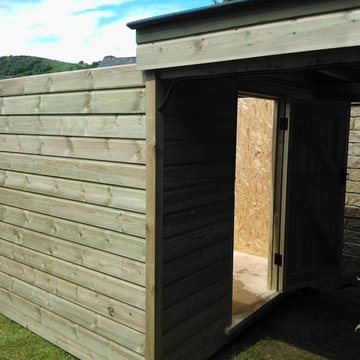
Electricity is supplied in this case in a conduit that is secured to the roof rails. The EPDM roof offers excellent longevity.
Small rustic detached office/studio/workshop in Edinburgh.
Small rustic detached office/studio/workshop in Edinburgh.
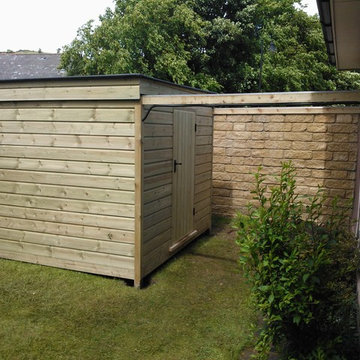
When closed, the Edinburgh Observatory's simple exterior belies its purpose. Much more than just a shed, this is a window on the Universe!
Design ideas for a small rustic detached office/studio/workshop in Edinburgh.
Design ideas for a small rustic detached office/studio/workshop in Edinburgh.
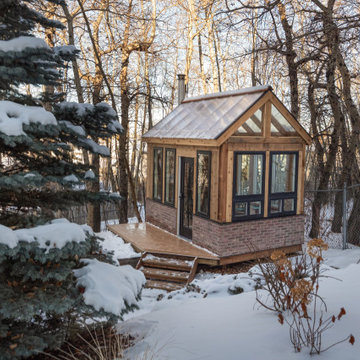
This backyard retreat was a special project for us, and we love how it turned out! The rustic feel is achieved through the use of cedar, weathered brick, and other unique furnishings like the wood burning fireplace. It all came together to create a relaxing and cozy space for our client to get away from it all.
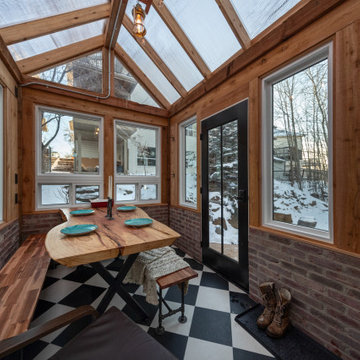
This backyard retreat was a special project for us, and we love how it turned out! The rustic feel is achieved through the use of cedar, weathered brick, and other unique furnishings like the wood burning fireplace. It all came together to create a relaxing and cozy space for our client to get away from it all.
Rustic Office/Studio/Workshop Ideas and Designs
6
