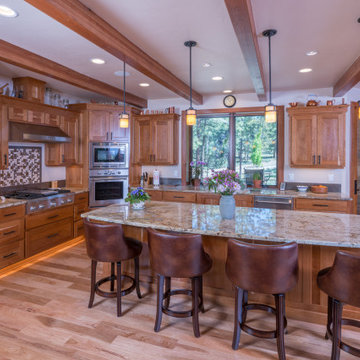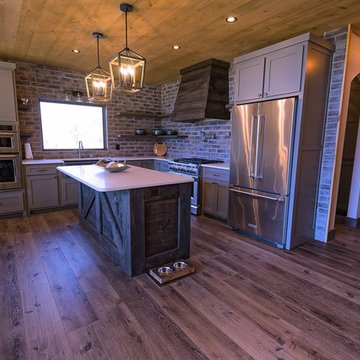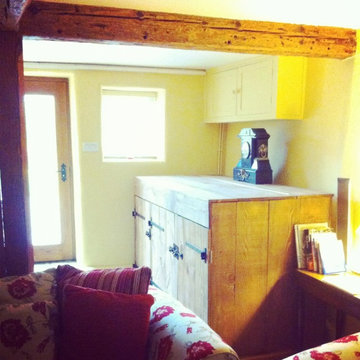Rustic Purple Kitchen Ideas and Designs
Refine by:
Budget
Sort by:Popular Today
1 - 20 of 35 photos
Item 1 of 3
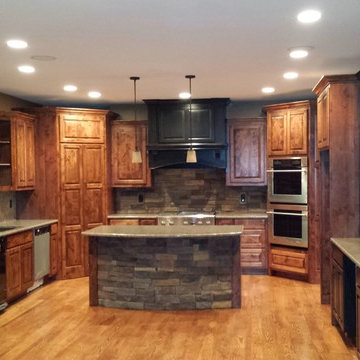
Design ideas for a medium sized rustic u-shaped kitchen/diner in Kansas City with a submerged sink, raised-panel cabinets, light wood cabinets, granite worktops, multi-coloured splashback, stone tiled splashback, stainless steel appliances, light hardwood flooring, an island, brown floors and grey worktops.
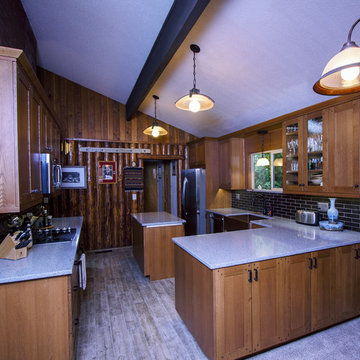
Photo by: Ross Irwin---- Rustic kitchen for a very rustic log home. The cabinets are part of the Bellmont 1900 series, the doors are quarter sawn oak and they are custom made. The stain is the super popular Bourbon.

Two islands work well in this rustic kitchen designed with knotty alder cabinets by Studio 76 Home. This kitchen functions well with stained hardwood flooring and granite surfaces; and the slate backsplash adds texture to the space. A Subzero refrigerator and Wolf double ovens and 48-inch rangetop are the workhorses of this kitchen.
Photo by Carolyn McGinty

This is an example of a large rustic u-shaped kitchen in Other with stainless steel appliances, light hardwood flooring, an island, raised-panel cabinets, blue splashback, grey worktops, exposed beams and grey cabinets.
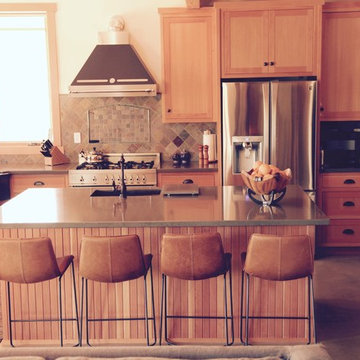
Trisha Conley
Design ideas for a medium sized rustic l-shaped enclosed kitchen in Los Angeles with a belfast sink, beaded cabinets, light wood cabinets, zinc worktops, brown splashback, stone tiled splashback, stainless steel appliances, concrete flooring, an island and grey floors.
Design ideas for a medium sized rustic l-shaped enclosed kitchen in Los Angeles with a belfast sink, beaded cabinets, light wood cabinets, zinc worktops, brown splashback, stone tiled splashback, stainless steel appliances, concrete flooring, an island and grey floors.
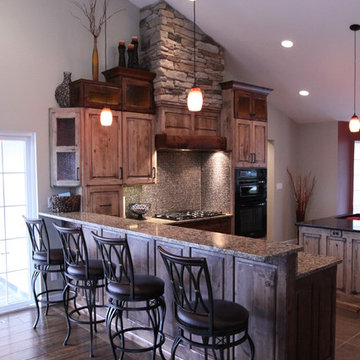
This rustic modern kitchen remodel consists of: rustic alder nutmeg mocha glaze doors and alder driftwood raised panel doors by Custom Woods Products in Kansas, amber antique glass, Cambria Blackwood and Canterbury quartz, Daltile City Lights mosaic tile in Bangkok finish and the stacked stone is Daltile Windswept Edge Stone in Copper Sun.
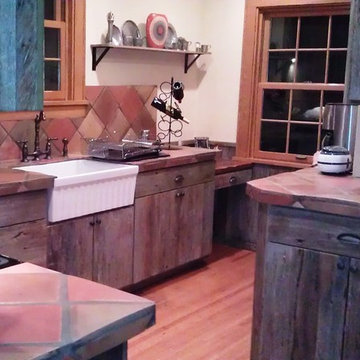
After - same exact kitchen appears much larger due to removal of soffits, less busy walls, extension of cabinets to the right with small desk all the way to the window, sink moved 3 feet to the right, and lighter gray of barnwood.
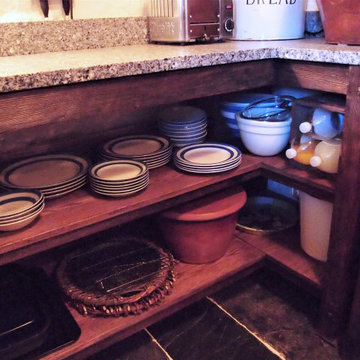
A listed very old cottage was in need of a new kitchen that would be sympathetic to the space and the chestnut dresser the client already had.To maximise the space, we moved the Everhot cooker from the end wall to the side. We were then able to utilise the corners better with an open shelving unit made out of reclaimed pine and oak.a new sink unit with cupboard with drawers and doors was also made and 2 pull-out worktops added to provide more work surface and a breakfast table. The height of the ceiling also allowed us to fit a shelving unit for the pots and pans and free up the lower shelves.

Project by Wiles Design Group. Their Cedar Rapids-based design studio serves the entire Midwest, including Iowa City, Dubuque, Davenport, and Waterloo, as well as North Missouri and St. Louis.
For more about Wiles Design Group, see here: https://wilesdesigngroup.com/
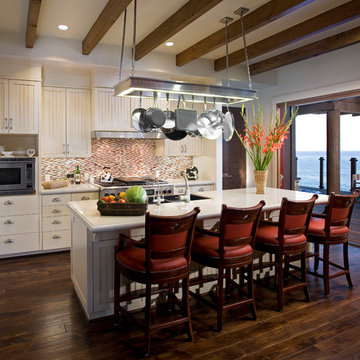
Medium sized rustic l-shaped kitchen/diner in Santa Barbara with a double-bowl sink, white cabinets, multi-coloured splashback, stainless steel appliances, medium hardwood flooring, an island and recessed-panel cabinets.
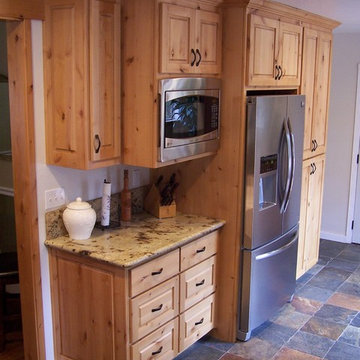
Erin Kyle
Medium sized rustic l-shaped kitchen in Other with a submerged sink, raised-panel cabinets, light wood cabinets, granite worktops, stone slab splashback, stainless steel appliances and slate flooring.
Medium sized rustic l-shaped kitchen in Other with a submerged sink, raised-panel cabinets, light wood cabinets, granite worktops, stone slab splashback, stainless steel appliances and slate flooring.
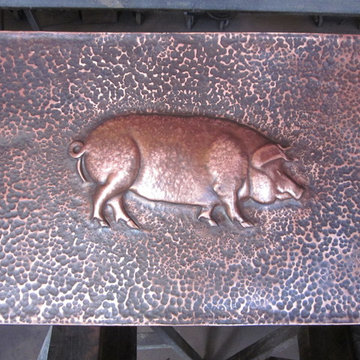
hand hammered copper pig backsplash
Design ideas for a rustic kitchen/diner in Chicago.
Design ideas for a rustic kitchen/diner in Chicago.
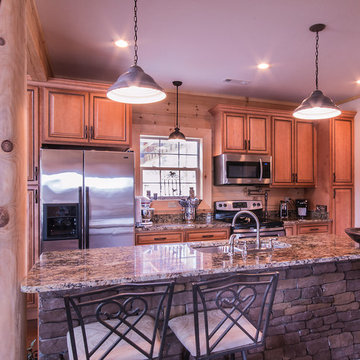
David Flater Photography
Medium sized rustic galley open plan kitchen in Miami with a submerged sink, raised-panel cabinets, medium wood cabinets, granite worktops, stainless steel appliances and an island.
Medium sized rustic galley open plan kitchen in Miami with a submerged sink, raised-panel cabinets, medium wood cabinets, granite worktops, stainless steel appliances and an island.
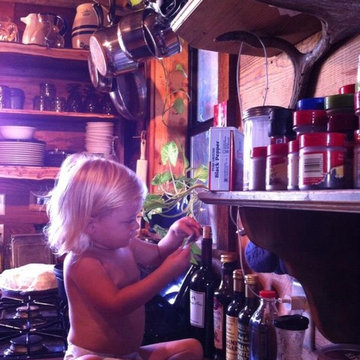
Good view of the antler shelf & spice shelf
Inspiration for a rustic kitchen in Austin.
Inspiration for a rustic kitchen in Austin.
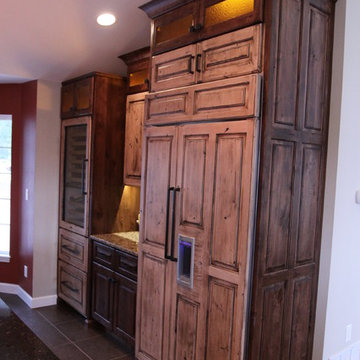
This rustic modern kitchen remodel consists of: rustic alder nutmeg mocha glaze doors and alder driftwood raised panel doors by Custom Woods Products in Kansas, amber antique glass, Cambria Blackwood and Canterbury quartz, Daltile City Lights mosaic tile in Bangkok finish and the stacked stone is Daltile Windswept Edge Stone in Copper Sun.
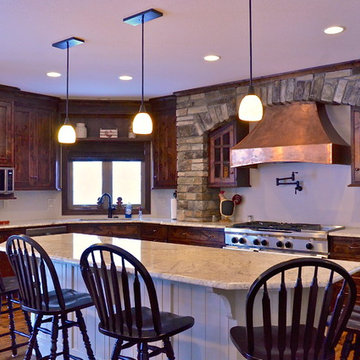
Rustic l-shaped kitchen in Minneapolis with a submerged sink, beaded cabinets, white cabinets, granite worktops, stainless steel appliances, light hardwood flooring and an island.
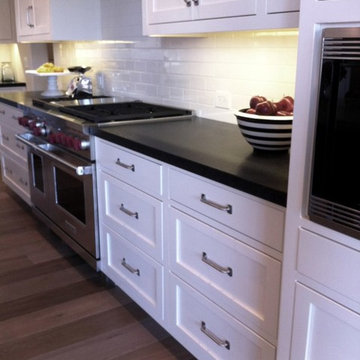
Our firm came up with a design concept called "Clean and Classic." This concept kept reclaimed elements – the wood beams and hardwood floor – but blended it with classic elements like classic white and black cabinetry, a coffered ceiling in the kitchen, and stainless steel appliances. [Designer Caroline Tyler DeCesare, DeCesare Design Group] -- Living Kitchen, Located in suite 107 + 115-117 of the SDC
Rustic Purple Kitchen Ideas and Designs
1
