Rustic U-shaped Utility Room Ideas and Designs
Refine by:
Budget
Sort by:Popular Today
1 - 20 of 100 photos
Item 1 of 3

The stained knotty alder cabinets add a balance of rustic beauty and functional storage to this laundry room.
Inspiration for a medium sized rustic u-shaped separated utility room in Dallas with raised-panel cabinets, medium wood cabinets, granite worktops, beige walls, brick flooring and a side by side washer and dryer.
Inspiration for a medium sized rustic u-shaped separated utility room in Dallas with raised-panel cabinets, medium wood cabinets, granite worktops, beige walls, brick flooring and a side by side washer and dryer.
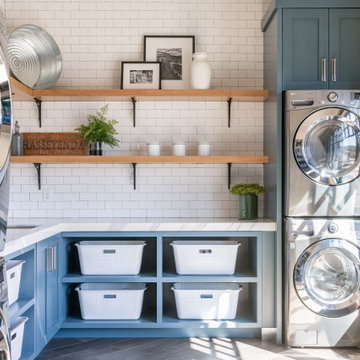
Inspiration for a large rustic u-shaped utility room in Other with flat-panel cabinets, medium wood cabinets and light hardwood flooring.

When the former laundry walls were demo'ed and that space was incorporated into the kitchen another solution for laundry and storage had to be designed. This is the result, a stackable washer/dryer with an open pantry with chrome roll-out trays. All behind attractive bi-fold doors in the corner of the kitchen.
Jake Dean Photography

John Christenson Photographer
Photo of a large rustic u-shaped utility room in San Diego with raised-panel cabinets, soapstone worktops, beige walls, travertine flooring, a side by side washer and dryer, black worktops and beige cabinets.
Photo of a large rustic u-shaped utility room in San Diego with raised-panel cabinets, soapstone worktops, beige walls, travertine flooring, a side by side washer and dryer, black worktops and beige cabinets.
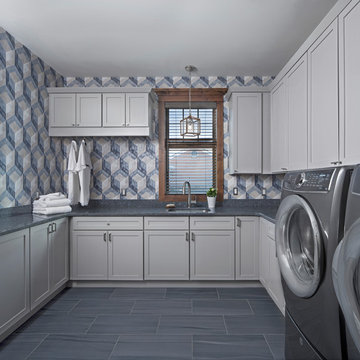
Photo courtesy of Jim McVeigh. Merillat Classic Portrait with Shale. Cambria Quartz countertop in Parys. Photography by Beth Singer.
Rustic u-shaped utility room in Other with a submerged sink, shaker cabinets, white cabinets, blue walls, ceramic flooring, a side by side washer and dryer and blue floors.
Rustic u-shaped utility room in Other with a submerged sink, shaker cabinets, white cabinets, blue walls, ceramic flooring, a side by side washer and dryer and blue floors.
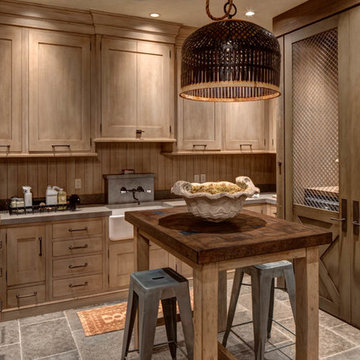
Inspiration for a large rustic u-shaped separated utility room in Salt Lake City with a belfast sink, medium wood cabinets, shaker cabinets and a side by side washer and dryer.
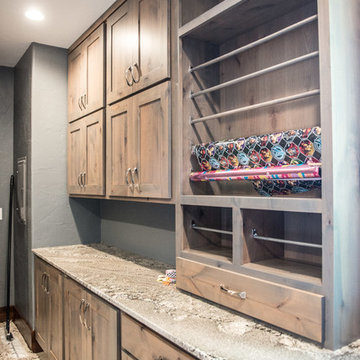
Great storage for numerous rolls of ribbon & gift wrap with a drawer for scissors & tape below.
Mandi B Photography
Design ideas for an expansive rustic u-shaped utility room in Other with a submerged sink, flat-panel cabinets, light wood cabinets, granite worktops, blue walls, a side by side washer and dryer, grey floors and multicoloured worktops.
Design ideas for an expansive rustic u-shaped utility room in Other with a submerged sink, flat-panel cabinets, light wood cabinets, granite worktops, blue walls, a side by side washer and dryer, grey floors and multicoloured worktops.
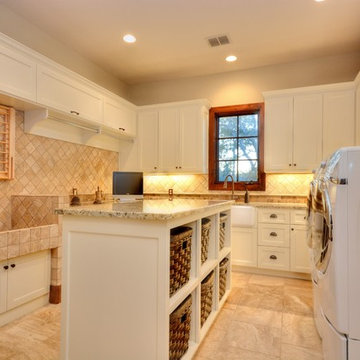
Rustic u-shaped utility room in Austin with a belfast sink, flat-panel cabinets, white cabinets, granite worktops and a side by side washer and dryer.
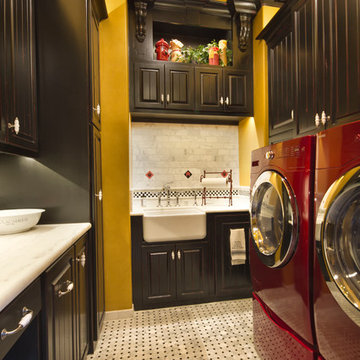
This is an example of a medium sized rustic u-shaped separated utility room in Dallas with a belfast sink, raised-panel cabinets, dark wood cabinets, marble worktops, yellow walls, marble flooring and a side by side washer and dryer.

Shutter Avenue Photography
Photo of an expansive rustic u-shaped separated utility room in Denver with recessed-panel cabinets, green cabinets, quartz worktops, ceramic flooring, a side by side washer and dryer and orange walls.
Photo of an expansive rustic u-shaped separated utility room in Denver with recessed-panel cabinets, green cabinets, quartz worktops, ceramic flooring, a side by side washer and dryer and orange walls.
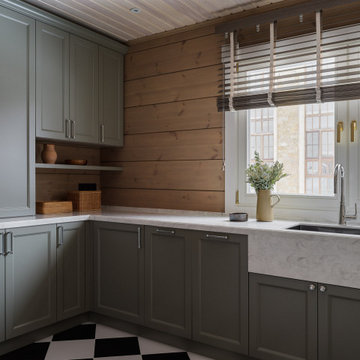
Medium sized rustic u-shaped separated utility room in Moscow with grey cabinets, composite countertops, a stacked washer and dryer, grey worktops, a wood ceiling and wood walls.
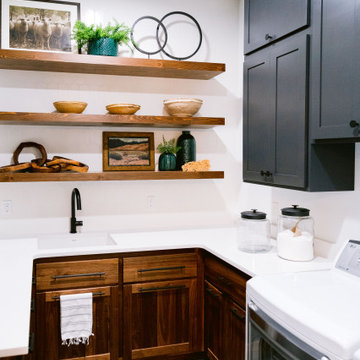
Inspiration for a rustic u-shaped utility room in Boise with a submerged sink, dark wood cabinets, engineered stone countertops, white splashback, ceramic splashback, white walls, ceramic flooring, a side by side washer and dryer, grey floors and white worktops.
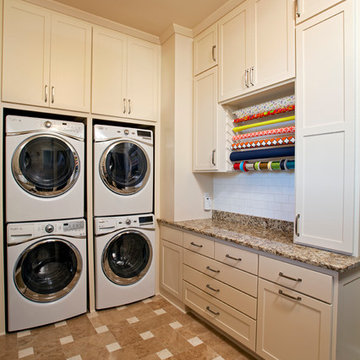
Design ideas for a large rustic u-shaped separated utility room in Minneapolis with a belfast sink, shaker cabinets, white cabinets, granite worktops, beige walls, ceramic flooring and a stacked washer and dryer.
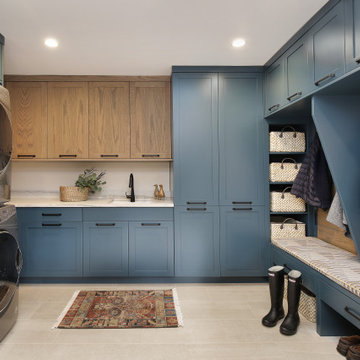
Inspiration for a rustic u-shaped utility room in Chicago with a submerged sink, shaker cabinets, blue cabinets, a stacked washer and dryer, grey floors and white worktops.
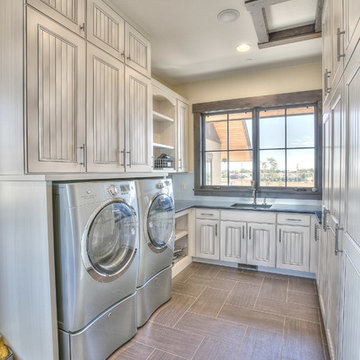
Design ideas for an expansive rustic u-shaped separated utility room in Denver with a submerged sink, white cabinets, composite countertops, beige walls, slate flooring, a side by side washer and dryer and recessed-panel cabinets.
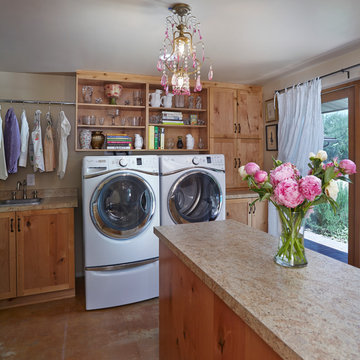
Robin Stancliff photo credits. A bedroom turned multi-purpose room, this utilitarian storage/laundry/coat room serves as a great addition to the home, as before, they had no where to put these three functions in the house. To offset the masculine knotty alder, soft linen window treatments, an antique chandelier, and vintage glassware was added to the room to create the perfect balance. These feminine touches created a whimsical airiness that, combined with the rustic knotty wood, produces a sense of fairytale within a very utilitarian room.
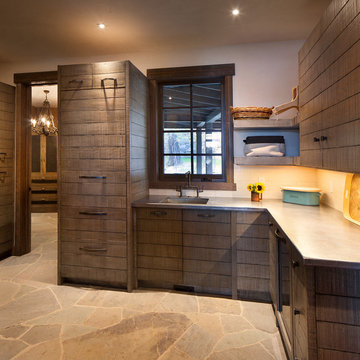
Located on the pristine Glenn Lake in Eureka, Montana, Robertson Lake House was designed for a family as a summer getaway. The design for this retreat took full advantage of an idyllic lake setting. With stunning views of the lake and all the wildlife that inhabits the area it was a perfect platform to use large glazing and create fun outdoor spaces.

Craft room , sewing, wrapping room and laundry folding multi purpose counter. Stained concrete floors.
Inspiration for a medium sized rustic u-shaped utility room in Seattle with a submerged sink, flat-panel cabinets, medium wood cabinets, quartz worktops, beige walls, concrete flooring, a stacked washer and dryer, grey floors and grey worktops.
Inspiration for a medium sized rustic u-shaped utility room in Seattle with a submerged sink, flat-panel cabinets, medium wood cabinets, quartz worktops, beige walls, concrete flooring, a stacked washer and dryer, grey floors and grey worktops.
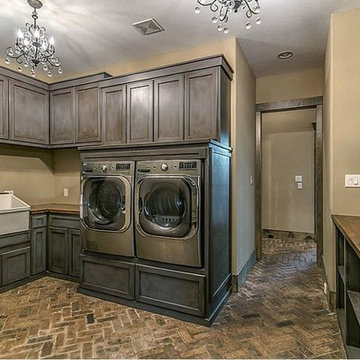
Photo of a large rustic u-shaped separated utility room in Houston with a belfast sink, recessed-panel cabinets, grey cabinets, wood worktops, beige walls, brick flooring and a side by side washer and dryer.
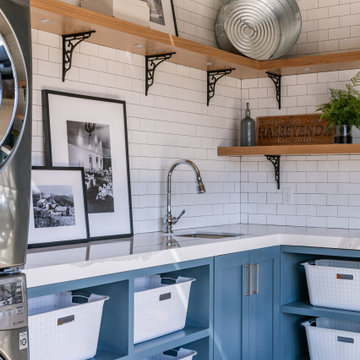
Design ideas for a large rustic u-shaped utility room in Other with flat-panel cabinets, medium wood cabinets and light hardwood flooring.
Rustic U-shaped Utility Room Ideas and Designs
1