Rustic Utility Room with Beige Cabinets Ideas and Designs
Refine by:
Budget
Sort by:Popular Today
1 - 20 of 29 photos
Item 1 of 3

This is an example of a medium sized rustic galley separated utility room in Atlanta with a submerged sink, recessed-panel cabinets, granite worktops, beige walls, porcelain flooring, a side by side washer and dryer and beige cabinets.
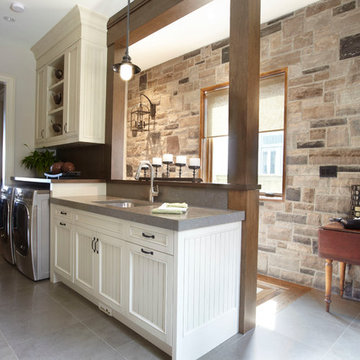
Rustic laundry room.
Photo of a medium sized rustic galley utility room in Toronto with a submerged sink, beige cabinets, beige walls, porcelain flooring, a side by side washer and dryer and recessed-panel cabinets.
Photo of a medium sized rustic galley utility room in Toronto with a submerged sink, beige cabinets, beige walls, porcelain flooring, a side by side washer and dryer and recessed-panel cabinets.

House 13 - Three Birds Renovations Laundry room with TileCloud Tiles. Using our Annangrove mixed cross tile.
Inspiration for a large rustic utility room in Sydney with beige cabinets, marble worktops, white splashback, marble splashback, beige walls, ceramic flooring, a side by side washer and dryer, multi-coloured floors, white worktops and panelled walls.
Inspiration for a large rustic utility room in Sydney with beige cabinets, marble worktops, white splashback, marble splashback, beige walls, ceramic flooring, a side by side washer and dryer, multi-coloured floors, white worktops and panelled walls.

John Christenson Photographer
Photo of a large rustic u-shaped utility room in San Diego with raised-panel cabinets, soapstone worktops, beige walls, travertine flooring, a side by side washer and dryer, black worktops and beige cabinets.
Photo of a large rustic u-shaped utility room in San Diego with raised-panel cabinets, soapstone worktops, beige walls, travertine flooring, a side by side washer and dryer, black worktops and beige cabinets.
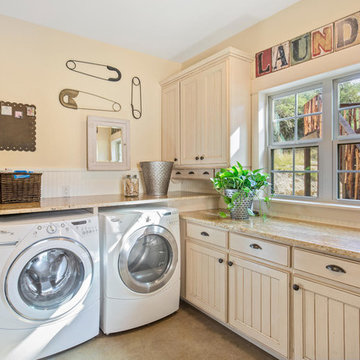
Photo of a rustic separated utility room in Austin with beige cabinets, beige walls, a side by side washer and dryer, beige floors and beige worktops.

main laundry room
Design ideas for a medium sized rustic galley separated utility room in Other with a belfast sink, shaker cabinets, beige cabinets, engineered stone countertops, white splashback, white walls, slate flooring, a side by side washer and dryer, grey floors and white worktops.
Design ideas for a medium sized rustic galley separated utility room in Other with a belfast sink, shaker cabinets, beige cabinets, engineered stone countertops, white splashback, white walls, slate flooring, a side by side washer and dryer, grey floors and white worktops.
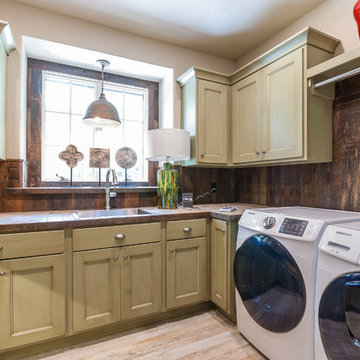
Clean lines with a rustic touch.
Inspiration for a medium sized rustic u-shaped utility room in Other with a built-in sink, flat-panel cabinets, tile countertops, brown walls, ceramic flooring, a side by side washer and dryer and beige cabinets.
Inspiration for a medium sized rustic u-shaped utility room in Other with a built-in sink, flat-panel cabinets, tile countertops, brown walls, ceramic flooring, a side by side washer and dryer and beige cabinets.
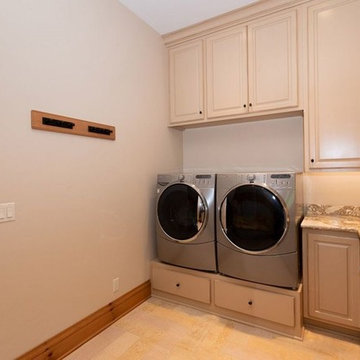
Inspiration for a rustic separated utility room in Other with raised-panel cabinets, beige cabinets, a submerged sink, granite worktops, beige walls, ceramic flooring, a side by side washer and dryer, beige floors and multicoloured worktops.

Photography by Starboard & Port of Springfield, Missouri.
Photo of a medium sized rustic galley separated utility room in Other with a single-bowl sink, shaker cabinets, beige cabinets, green walls, a side by side washer and dryer, white floors and grey worktops.
Photo of a medium sized rustic galley separated utility room in Other with a single-bowl sink, shaker cabinets, beige cabinets, green walls, a side by side washer and dryer, white floors and grey worktops.
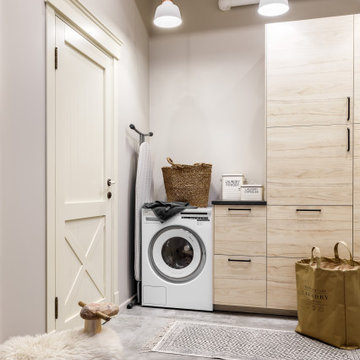
Medium sized rustic single-wall separated utility room in Saint Petersburg with flat-panel cabinets, beige cabinets, composite countertops, beige walls, porcelain flooring, a side by side washer and dryer, grey floors and black worktops.
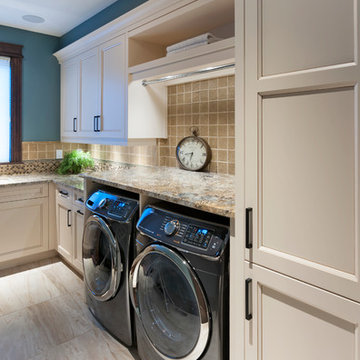
Beautiful and Elegant Mountain Home
Custom home built in Canmore, Alberta interior design by award winning team.
Interior Design by : The Interior Design Group.
Contractor: Bob Kocian - Distintive Homes Canmore
Kitchen and Millwork: Frank Funk ~ Bow Valley Kitchens
Bob Young - Photography
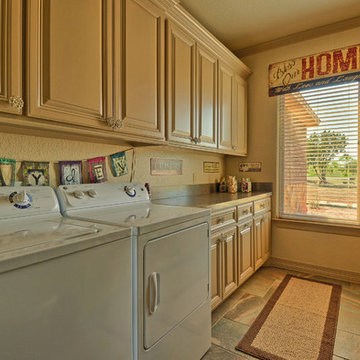
Large walk-in laundry room with plenty of storage.
Photographer: Ted Barrow
Inspiration for a medium sized rustic galley utility room in Dallas with beige cabinets, laminate countertops, beige walls, travertine flooring and a side by side washer and dryer.
Inspiration for a medium sized rustic galley utility room in Dallas with beige cabinets, laminate countertops, beige walls, travertine flooring and a side by side washer and dryer.
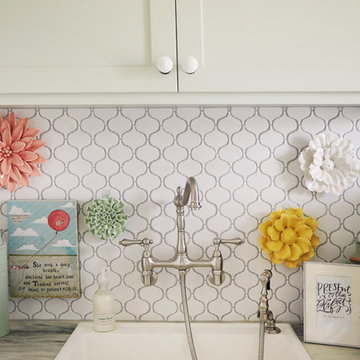
Photography by Starboard & Port of Springfield, Missouri.
Design ideas for a medium sized rustic galley separated utility room in Other with a single-bowl sink, shaker cabinets, beige cabinets, green walls, a side by side washer and dryer, white floors and grey worktops.
Design ideas for a medium sized rustic galley separated utility room in Other with a single-bowl sink, shaker cabinets, beige cabinets, green walls, a side by side washer and dryer, white floors and grey worktops.
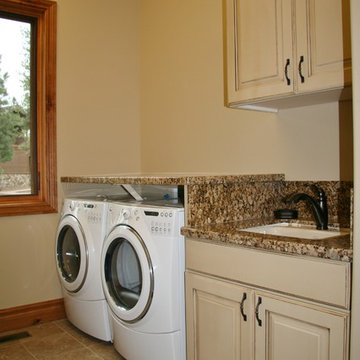
Laundry with custom granite counter top up and over Washer / Dryer. Cream glazed cabinets and large under mount deep laundry sink with ORB farm-style faucet.
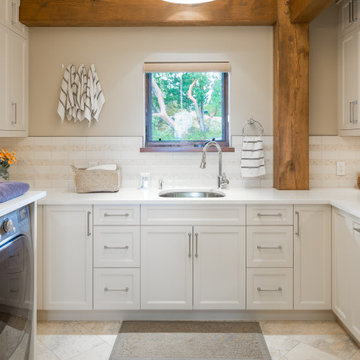
This is an example of a rustic u-shaped utility room in Vancouver with a submerged sink, recessed-panel cabinets, beige cabinets, grey walls, a side by side washer and dryer, beige floors and white worktops.

Laundry room
www.press1photos.com
Inspiration for a medium sized rustic u-shaped separated utility room in Other with a submerged sink, raised-panel cabinets, granite worktops, ceramic flooring, a side by side washer and dryer, brown walls, beige floors, beige worktops and beige cabinets.
Inspiration for a medium sized rustic u-shaped separated utility room in Other with a submerged sink, raised-panel cabinets, granite worktops, ceramic flooring, a side by side washer and dryer, brown walls, beige floors, beige worktops and beige cabinets.
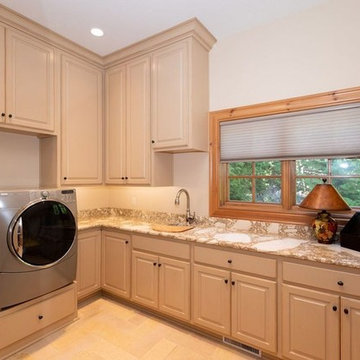
Rustic separated utility room in Other with a submerged sink, raised-panel cabinets, granite worktops, ceramic flooring, a side by side washer and dryer, beige floors, beige cabinets, multicoloured worktops and beige walls.
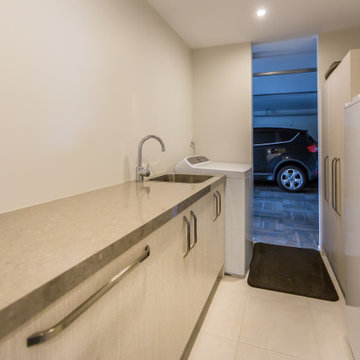
This is an example of a small rustic galley separated utility room in Christchurch with a single-bowl sink, beaded cabinets, beige cabinets, granite worktops, white walls, ceramic flooring, an integrated washer and dryer, white floors and grey worktops.
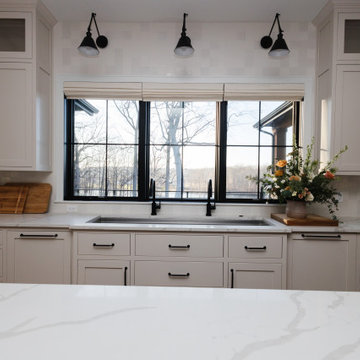
Step into culinary luxury in our expansive kitchen oasis, where contrasting elements harmonize to create a captivating space. ⭐ The sleek black windows frame panoramic views while allowing natural light to dance across the pristine white cabinets, illuminating the heart of your home.
A bold dark island anchors the room, offering a striking focal point against the backdrop of stainless steel appliances. Warmth meets sophistication with beige cabinets and rich hardwood floors, adding layers of texture and depth to this culinary masterpiece.
From intimate family gatherings to lavish dinner parties, this kitchen is designed to inspire culinary creativity and timeless memories.
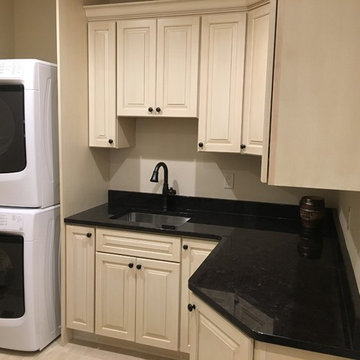
Rustic l-shaped separated utility room in Other with a submerged sink, raised-panel cabinets, beige cabinets, granite worktops, beige walls, porcelain flooring, a stacked washer and dryer and beige floors.
Rustic Utility Room with Beige Cabinets Ideas and Designs
1