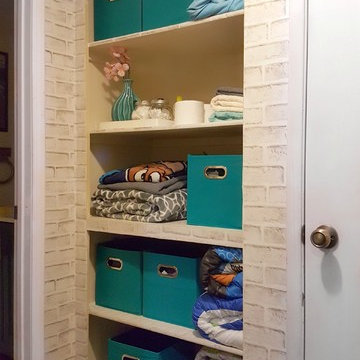Traditional Utility Room with Beige Cabinets Ideas and Designs
Refine by:
Budget
Sort by:Popular Today
1 - 20 of 667 photos
Item 1 of 3

Design ideas for a traditional single-wall utility room in San Francisco with a submerged sink, shaker cabinets, beige cabinets, black floors and grey worktops.

Laundry Room with built-in cubby/locker storage
Inspiration for a large classic utility room in Chicago with a belfast sink, beaded cabinets, beige cabinets, grey walls, a stacked washer and dryer, multi-coloured floors, grey worktops and feature lighting.
Inspiration for a large classic utility room in Chicago with a belfast sink, beaded cabinets, beige cabinets, grey walls, a stacked washer and dryer, multi-coloured floors, grey worktops and feature lighting.

Inspiration for a large traditional u-shaped separated utility room in Nashville with a submerged sink, shaker cabinets, beige cabinets, engineered stone countertops, porcelain flooring, a side by side washer and dryer and brown walls.

We painted these cabinets in a satin lacquer tinted to Benjamin Moore's "River Reflections". What a difference! Photo by Matthew Niemann
This is an example of an expansive traditional single-wall separated utility room in Austin with a submerged sink, raised-panel cabinets, engineered stone countertops, a side by side washer and dryer, white worktops and beige cabinets.
This is an example of an expansive traditional single-wall separated utility room in Austin with a submerged sink, raised-panel cabinets, engineered stone countertops, a side by side washer and dryer, white worktops and beige cabinets.

Inspiration for a small classic single-wall separated utility room in Nashville with beaded cabinets, beige cabinets, engineered stone countertops, white splashback, metro tiled splashback, white walls, porcelain flooring, a side by side washer and dryer, pink floors and white worktops.

Large traditional utility room in Dallas with raised-panel cabinets, beige cabinets, travertine flooring and white worktops.

FX Home Tours
Interior Design: Osmond Design
Photo of a large traditional u-shaped separated utility room in Salt Lake City with a belfast sink, recessed-panel cabinets, beige cabinets, beige walls, a stacked washer and dryer, multi-coloured floors, white worktops and marble worktops.
Photo of a large traditional u-shaped separated utility room in Salt Lake City with a belfast sink, recessed-panel cabinets, beige cabinets, beige walls, a stacked washer and dryer, multi-coloured floors, white worktops and marble worktops.

Photo of a classic utility room in Phoenix with a belfast sink, recessed-panel cabinets, beige cabinets, beige walls, a side by side washer and dryer, grey floors and grey worktops.

Medium sized traditional single-wall separated utility room in Las Vegas with shaker cabinets, beige cabinets, grey walls, a stacked washer and dryer, ceramic flooring, beige floors, white worktops and a built-in sink.
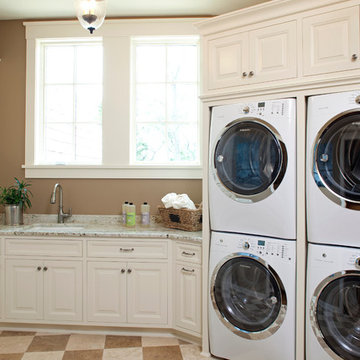
Landmark Photography
Inspiration for a classic utility room in Minneapolis with beige cabinets, a submerged sink, beige floors and beige worktops.
Inspiration for a classic utility room in Minneapolis with beige cabinets, a submerged sink, beige floors and beige worktops.

Laundry & Mudroom Entry.
Ema Peter Photography
www.emapeter.com
This is an example of a traditional utility room in Vancouver with recessed-panel cabinets, beige cabinets, a side by side washer and dryer, black floors, beige worktops and a dado rail.
This is an example of a traditional utility room in Vancouver with recessed-panel cabinets, beige cabinets, a side by side washer and dryer, black floors, beige worktops and a dado rail.
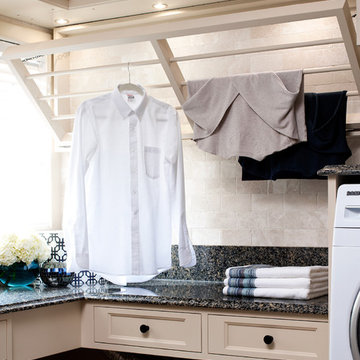
Pulldown drying rack. Photo by Brandon Barré.
Photo of a traditional utility room in Toronto with beige cabinets, recessed-panel cabinets and black worktops.
Photo of a traditional utility room in Toronto with beige cabinets, recessed-panel cabinets and black worktops.

Classic, timeless, elegant...all of these descriptors were considered when designing this home and my, oh, my does it show! Each room of this home features modern silhouettes complimented by high-end tile, accessories, and appliances for the perfect Transitional style living.

Laundry/Utility
Photographer: Patrick Wong, Atelier Wong
Inspiration for a small traditional single-wall utility room in Austin with a submerged sink, shaker cabinets, beige cabinets, engineered stone countertops, grey walls, porcelain flooring, a side by side washer and dryer and multi-coloured floors.
Inspiration for a small traditional single-wall utility room in Austin with a submerged sink, shaker cabinets, beige cabinets, engineered stone countertops, grey walls, porcelain flooring, a side by side washer and dryer and multi-coloured floors.

Photo of a classic galley separated utility room in Philadelphia with beaded cabinets, beige cabinets, beige walls, painted wood flooring, a side by side washer and dryer and multi-coloured floors.

Photo of a medium sized classic u-shaped utility room in Other with a submerged sink, recessed-panel cabinets, beige cabinets, granite worktops, grey walls and brick flooring.

Darren Chung
Photo of a traditional separated utility room in Other with a submerged sink, recessed-panel cabinets, beige cabinets, beige walls, beige floors and white worktops.
Photo of a traditional separated utility room in Other with a submerged sink, recessed-panel cabinets, beige cabinets, beige walls, beige floors and white worktops.
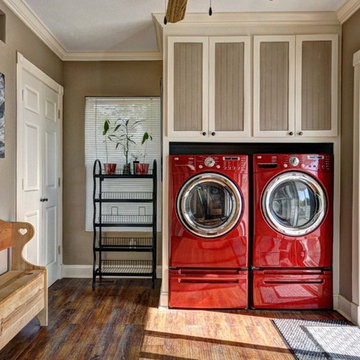
This is an example of a large classic utility room in Other with recessed-panel cabinets, beige cabinets, beige walls, dark hardwood flooring and a side by side washer and dryer.
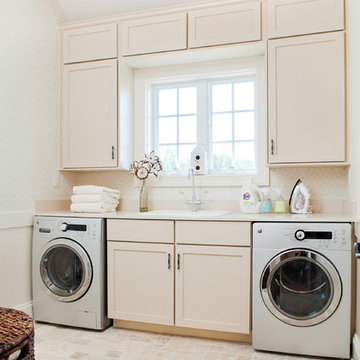
Inspiration for a traditional utility room in DC Metro with shaker cabinets, beige cabinets, a side by side washer and dryer, beige floors, beige worktops and a dado rail.
Traditional Utility Room with Beige Cabinets Ideas and Designs
1
