Rustic Utility Room with Laminate Countertops Ideas and Designs
Refine by:
Budget
Sort by:Popular Today
1 - 20 of 71 photos
Item 1 of 3

Photography by Bernard Russo
Expansive rustic galley utility room in Charlotte with a built-in sink, raised-panel cabinets, red cabinets, laminate countertops, beige walls, ceramic flooring and a side by side washer and dryer.
Expansive rustic galley utility room in Charlotte with a built-in sink, raised-panel cabinets, red cabinets, laminate countertops, beige walls, ceramic flooring and a side by side washer and dryer.
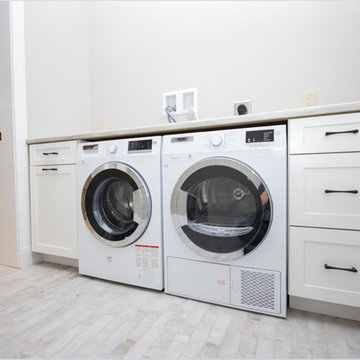
This is an example of a small rustic single-wall utility room in Providence with shaker cabinets, white cabinets, laminate countertops, grey walls, porcelain flooring, a side by side washer and dryer and beige floors.
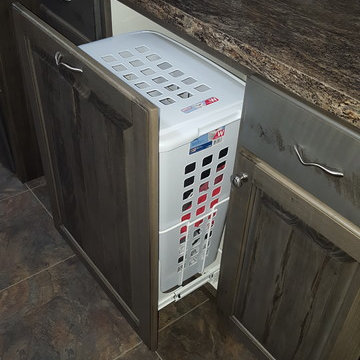
Inspiration for a medium sized rustic single-wall separated utility room in Minneapolis with raised-panel cabinets, grey cabinets, laminate countertops, beige walls, vinyl flooring and a concealed washer and dryer.
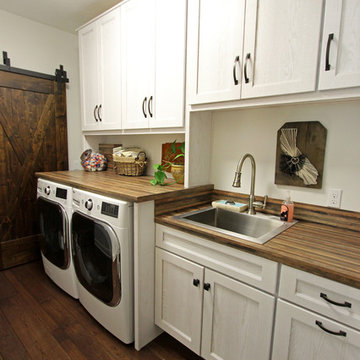
In this laundry room we installed Medallion Designer Gold, Stockton door with reversed raised panel, full overlay oak wood cabinets in Cottage White Sheer stain. Custom laminate countertops for sink run and folding table above washer/dryer is Formica Timberworks with square edge and 4" backsplash. An Artisan high rise faucet in stainless steel, a Lenova laundry sink in stainless steel and sliding barn doors were installed. On the floor: 3", 4", 5", 7" character grade hickory flooring in random lengths was installed.
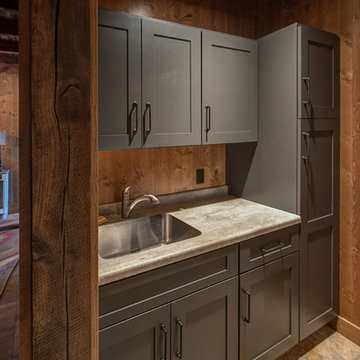
Woodland Cabinetry
Wood Specie: Maple
Door Style: Mission
Finish: Forge
Photo of a medium sized rustic single-wall utility room in Minneapolis with a single-bowl sink, flat-panel cabinets, grey cabinets, laminate countertops and wood splashback.
Photo of a medium sized rustic single-wall utility room in Minneapolis with a single-bowl sink, flat-panel cabinets, grey cabinets, laminate countertops and wood splashback.
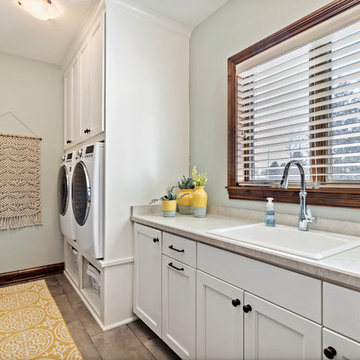
Designing new builds is like working with a blank canvas... the single best part about my job is transforming your dream house into your dream home! This modern farmhouse inspired design will create the most beautiful backdrop for all of the memories to be had in this midwestern home. I had so much fun "filling in the blanks" & personalizing this space for my client. Cheers to new beginnings!

Medium sized rustic l-shaped utility room in Other with medium wood cabinets, laminate countertops, dark hardwood flooring, a built-in sink and brown walls.
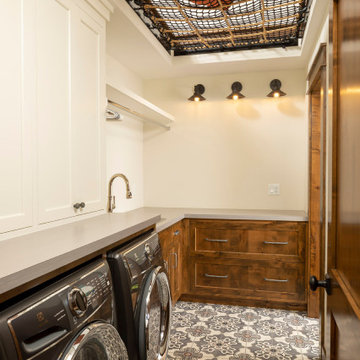
Fun cargo net for kids hideaway in the laundry room
Design ideas for a medium sized rustic l-shaped utility room in Minneapolis with a submerged sink, recessed-panel cabinets, brown cabinets, laminate countertops, concrete flooring, a side by side washer and dryer, multi-coloured floors and feature lighting.
Design ideas for a medium sized rustic l-shaped utility room in Minneapolis with a submerged sink, recessed-panel cabinets, brown cabinets, laminate countertops, concrete flooring, a side by side washer and dryer, multi-coloured floors and feature lighting.
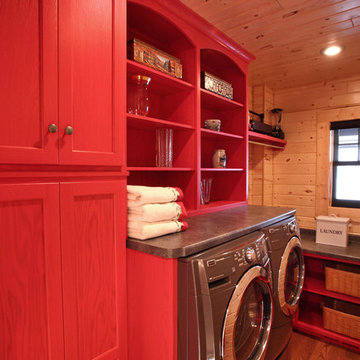
Michael's Photography
Photo of a medium sized rustic single-wall separated utility room in Minneapolis with flat-panel cabinets, red cabinets, laminate countertops, brown walls, medium hardwood flooring and a side by side washer and dryer.
Photo of a medium sized rustic single-wall separated utility room in Minneapolis with flat-panel cabinets, red cabinets, laminate countertops, brown walls, medium hardwood flooring and a side by side washer and dryer.
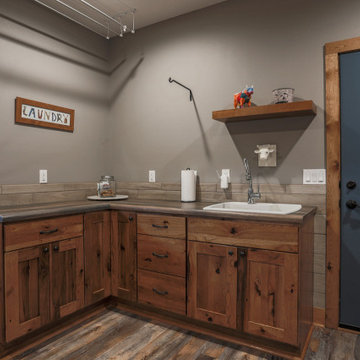
One of the unique details that I loved is how the tile wrapped down to the base board. This was a touch my tile setter just added. The drying rack is adjustable and adds a lot of hanging space.
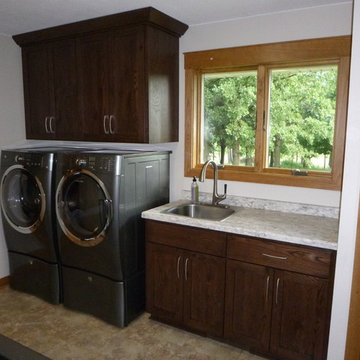
Inspiration for a small rustic single-wall separated utility room in Minneapolis with a built-in sink, flat-panel cabinets, dark wood cabinets, laminate countertops, beige walls, vinyl flooring, a side by side washer and dryer and beige floors.
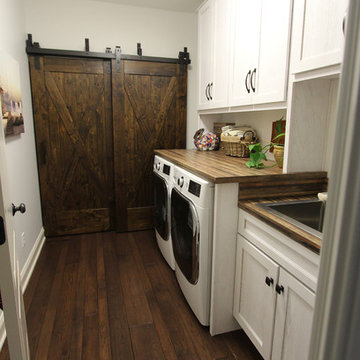
In this laundry room we installed Medallion Designer Gold, Stockton door with reversed raised panel, full overlay oak wood cabinets in Cottage White Sheer stain. Custom laminate countertops for sink run and folding table above washer/dryer is Formica Timberworks with square edge and 4" backsplash. An Artisan high rise faucet in stainless steel, a Lenova laundry sink in stainless steel and sliding barn doors were installed. On the floor: 3", 4", 5", 7" character grade hickory flooring in random lengths was installed.
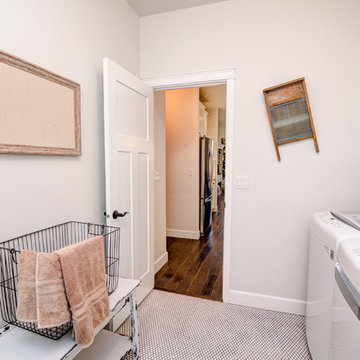
Laundry/mudroom off the garage with penny tiles, utility sink, upper cabinets and Samsung® washer and dryer.
Medium sized rustic galley separated utility room in Other with a built-in sink, shaker cabinets, white cabinets, laminate countertops, white walls, ceramic flooring, a side by side washer and dryer and beige floors.
Medium sized rustic galley separated utility room in Other with a built-in sink, shaker cabinets, white cabinets, laminate countertops, white walls, ceramic flooring, a side by side washer and dryer and beige floors.
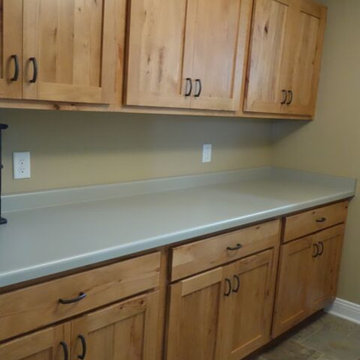
Laundry Room Remodel
Design ideas for a medium sized rustic galley separated utility room in Other with recessed-panel cabinets, medium wood cabinets, laminate countertops, beige walls and porcelain flooring.
Design ideas for a medium sized rustic galley separated utility room in Other with recessed-panel cabinets, medium wood cabinets, laminate countertops, beige walls and porcelain flooring.
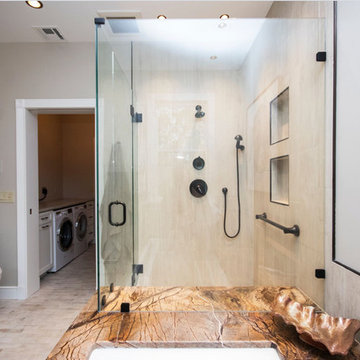
Inspiration for a small rustic single-wall utility room in Providence with shaker cabinets, white cabinets, laminate countertops, grey walls, porcelain flooring, a side by side washer and dryer and beige floors.

This 1-story home with open floorplan includes 2 bedrooms and 2 bathrooms. Stylish hardwood flooring flows from the Foyer through the main living areas. The Kitchen with slate appliances and quartz countertops with tile backsplash. Off of the Kitchen is the Dining Area where sliding glass doors provide access to the screened-in porch and backyard. The Family Room, warmed by a gas fireplace with stone surround and shiplap, includes a cathedral ceiling adorned with wood beams. The Owner’s Suite is a quiet retreat to the rear of the home and features an elegant tray ceiling, spacious closet, and a private bathroom with double bowl vanity and tile shower. To the front of the home is an additional bedroom, a full bathroom, and a private study with a coffered ceiling and barn door access.
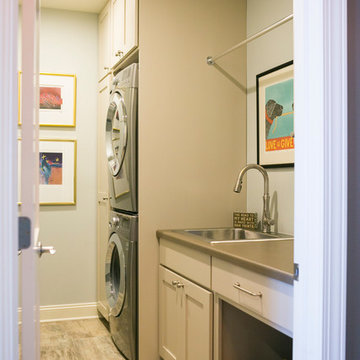
Inspiration for a small rustic galley utility room in Other with a built-in sink, recessed-panel cabinets, white cabinets, laminate countertops, grey walls, porcelain flooring, a stacked washer and dryer, grey floors and grey worktops.
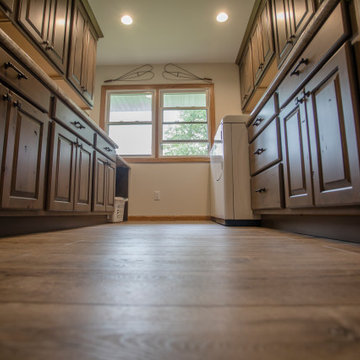
Huge laundry room with countertop for folding, desk area, and space for plenty of storage!
Inspiration for a large rustic galley separated utility room in Cedar Rapids with grey cabinets, laminate countertops, vinyl flooring, a side by side washer and dryer and grey floors.
Inspiration for a large rustic galley separated utility room in Cedar Rapids with grey cabinets, laminate countertops, vinyl flooring, a side by side washer and dryer and grey floors.
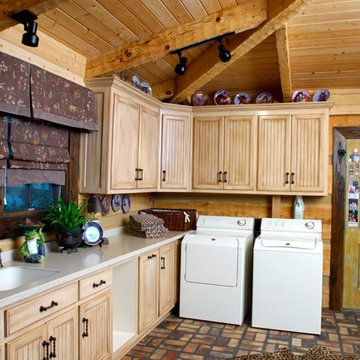
Although they were happy living in Tuscaloosa, Alabama, Bill and Kay Barkley longed to call Prairie Oaks Ranch, their 5,000-acre working cattle ranch, home. Wanting to preserve what was already there, the Barkleys chose a Timberlake-style log home with similar design features such as square logs and dovetail notching.
The Barkleys worked closely with Hearthstone and general contractor Harold Tucker to build their single-level, 4,848-square-foot home crafted of eastern white pine logs. But it is inside where Southern hospitality and log-home grandeur are taken to a new level of sophistication with it’s elaborate and eclectic mix of old and new. River rock fireplaces in the formal and informal living rooms, numerous head mounts and beautifully worn furniture add to the rural charm.
One of the home's most unique features is the front door, which was salvaged from an old Irish castle. Kay discovered it at market in High Point, North Carolina. Weighing in at nearly 1,000 pounds, the door and its casing had to be set with eight-inch long steel bolts.
The home is positioned so that the back screened porch overlooks the valley and one of the property's many lakes. When the sun sets, lighted fountains in the lake turn on, creating the perfect ending to any day. “I wanted our home to have contrast,” shares Kay. “So many log homes reflect a ski lodge or they have a country or a Southwestern theme; I wanted my home to have a mix of everything.” And surprisingly, it all comes together beautifully.
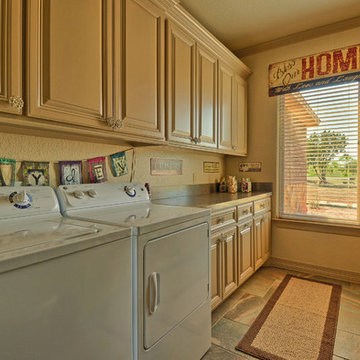
Large walk-in laundry room with plenty of storage.
Photographer: Ted Barrow
Inspiration for a medium sized rustic galley utility room in Dallas with beige cabinets, laminate countertops, beige walls, travertine flooring and a side by side washer and dryer.
Inspiration for a medium sized rustic galley utility room in Dallas with beige cabinets, laminate countertops, beige walls, travertine flooring and a side by side washer and dryer.
Rustic Utility Room with Laminate Countertops Ideas and Designs
1