Modern Utility Room with Laminate Countertops Ideas and Designs
Refine by:
Budget
Sort by:Popular Today
1 - 20 of 457 photos
Item 1 of 3

Laundry room designed in small room with high ceiling. This wall unit has enough storage cabinets, foldable ironing board, laminate countertop, hanging rod for clothes, and vacuum cleaning storage.
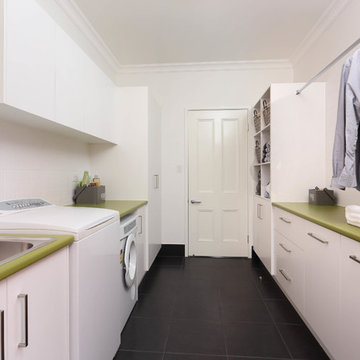
Photo of a medium sized modern galley utility room in Brisbane with a built-in sink, laminate countertops, white walls, ceramic flooring, flat-panel cabinets and white cabinets.

Design by Lisa Côté of Closet Works
Design ideas for a medium sized modern separated utility room in Chicago with flat-panel cabinets, white cabinets, laminate countertops, grey walls, vinyl flooring, an integrated washer and dryer, brown floors and white worktops.
Design ideas for a medium sized modern separated utility room in Chicago with flat-panel cabinets, white cabinets, laminate countertops, grey walls, vinyl flooring, an integrated washer and dryer, brown floors and white worktops.
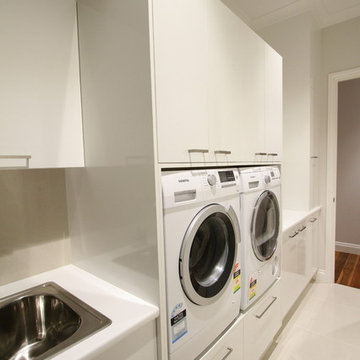
Laundry in a long narrow room to accommodate a laundry chute, washer and dryer, tub and bench space
Photo of a small modern single-wall separated utility room in Brisbane with a built-in sink, flat-panel cabinets, white cabinets, laminate countertops, ceramic flooring and a side by side washer and dryer.
Photo of a small modern single-wall separated utility room in Brisbane with a built-in sink, flat-panel cabinets, white cabinets, laminate countertops, ceramic flooring and a side by side washer and dryer.

This is an example of a large modern galley separated utility room in Sydney with a built-in sink, flat-panel cabinets, white cabinets, laminate countertops, grey splashback, mosaic tiled splashback, white walls, ceramic flooring, a side by side washer and dryer, grey floors and white worktops.
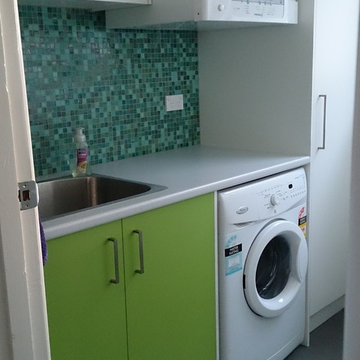
This laundry is adjacent to a bright bathroom so the colour scheme is repeated. Bright green cabinet doors, mosaic tiles as used in the bathroom shampoo niche and white cabinets used as a calming contrast. Laminate bench is sturdy for the laundry and the tall broom cupboard holds, vacuum and ironing board as well.
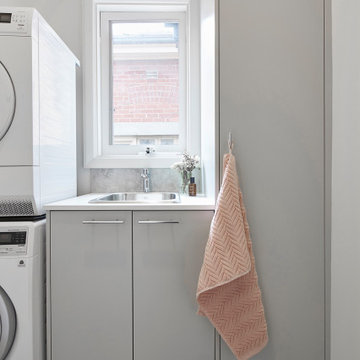
Photo of a small modern galley separated utility room in Melbourne with a submerged sink, grey cabinets, laminate countertops, white walls, a stacked washer and dryer, grey floors, white worktops and marble flooring.
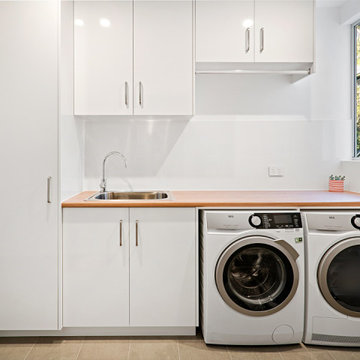
Small modern single-wall separated utility room in Brisbane with a single-bowl sink, flat-panel cabinets, white cabinets, laminate countertops, white walls, porcelain flooring, a side by side washer and dryer, grey floors and brown worktops.
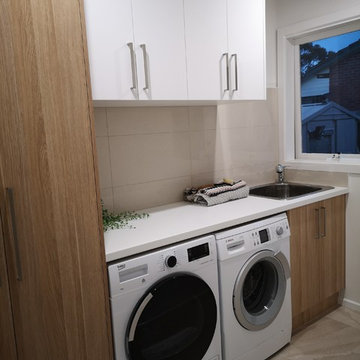
Clean and seamless design with loads of storage space
Inspiration for a small modern single-wall separated utility room in Melbourne with a built-in sink, recessed-panel cabinets, light wood cabinets, laminate countertops, beige walls, porcelain flooring, a side by side washer and dryer, beige floors and white worktops.
Inspiration for a small modern single-wall separated utility room in Melbourne with a built-in sink, recessed-panel cabinets, light wood cabinets, laminate countertops, beige walls, porcelain flooring, a side by side washer and dryer, beige floors and white worktops.

Design ideas for a medium sized modern l-shaped utility room in Milan with a built-in sink, flat-panel cabinets, turquoise cabinets, laminate countertops, beige splashback, porcelain splashback, white walls, porcelain flooring, a side by side washer and dryer, beige floors, white worktops and a drop ceiling.
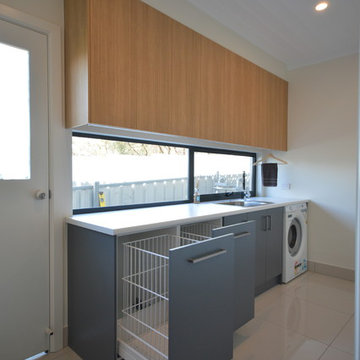
Design ideas for a medium sized modern l-shaped separated utility room in Adelaide with light wood cabinets, laminate countertops, white walls and porcelain flooring.
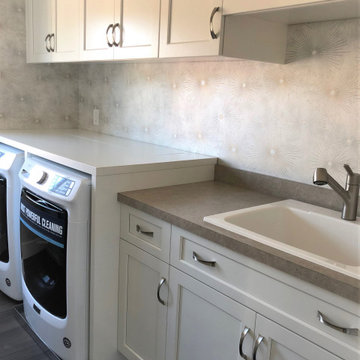
Design ideas for a medium sized modern single-wall separated utility room in Cleveland with a built-in sink, shaker cabinets, white cabinets, laminate countertops, grey walls, vinyl flooring, a side by side washer and dryer, grey floors and grey worktops.
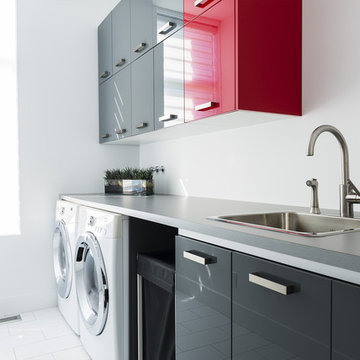
Louis Caya
Design ideas for a small modern single-wall separated utility room in Montreal with flat-panel cabinets, grey cabinets, laminate countertops, white walls, ceramic flooring, a side by side washer and dryer and a built-in sink.
Design ideas for a small modern single-wall separated utility room in Montreal with flat-panel cabinets, grey cabinets, laminate countertops, white walls, ceramic flooring, a side by side washer and dryer and a built-in sink.

This is an example of a medium sized modern u-shaped laundry cupboard in Birmingham with flat-panel cabinets, white cabinets, laminate countertops, white splashback, mosaic tiled splashback, blue walls, ceramic flooring, a side by side washer and dryer, beige floors and white worktops.
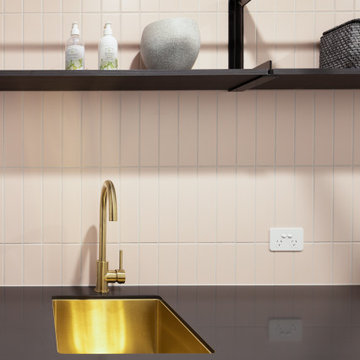
This is an example of a medium sized modern single-wall separated utility room in Brisbane with a submerged sink, dark wood cabinets, laminate countertops, pink splashback, matchstick tiled splashback, white walls, ceramic flooring, a side by side washer and dryer, grey floors and black worktops.
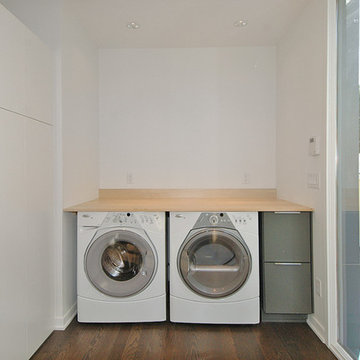
Hive Modular
Design ideas for a modern single-wall utility room in Minneapolis with flat-panel cabinets, grey cabinets, laminate countertops, white walls, dark hardwood flooring and a side by side washer and dryer.
Design ideas for a modern single-wall utility room in Minneapolis with flat-panel cabinets, grey cabinets, laminate countertops, white walls, dark hardwood flooring and a side by side washer and dryer.

Style and function find their perfect blend in this practical laundry room design. Featuring a blue metallic high gloss finish with white glass inserts, the cabinetry is accented by modern, polished chrome hardware. Everything a laundry room needs has its place in this space saving design.
Although it may be small, this laundry room is jam packed with commodities that make it practical and high quality, such as ample counter space for folding clothing and space for a combination washer dryer. Tucked away in a drawer is transFORM’s built-in ironing board which can be pulled out when needed and conveniently stowed away when not in use. The space is maximized with exclusive transFORM features like a folding laundry valet to hang clothing, and an omni wall track inside the feature cabinet which allows you to hang brooms, mops, and dust pans on the inside of the cabinet.
This custom modern design transformed a small space into a highly efficient laundry room, made just for our customer to meet their unique needs.

Photo of a modern utility room in Other with recessed-panel cabinets, white cabinets, laminate countertops and grey walls.

Inspiration for a medium sized modern u-shaped utility room in Auckland with a submerged sink, flat-panel cabinets, black cabinets, laminate countertops, white splashback, ceramic splashback, medium hardwood flooring and brown floors.

Inspiration for a small modern utility room in Essex with an utility sink, shaker cabinets, white cabinets, laminate countertops, grey splashback, pink walls, lino flooring, black floors and grey worktops.
Modern Utility Room with Laminate Countertops Ideas and Designs
1