Rustic Utility Room with Porcelain Flooring Ideas and Designs
Refine by:
Budget
Sort by:Popular Today
1 - 20 of 101 photos
Item 1 of 3

Large rustic l-shaped separated utility room in Salt Lake City with flat-panel cabinets, marble worktops, white walls, porcelain flooring, a side by side washer and dryer, grey cabinets and a submerged sink.

This is an example of a medium sized rustic galley separated utility room in Atlanta with a submerged sink, recessed-panel cabinets, granite worktops, beige walls, porcelain flooring, a side by side washer and dryer and beige cabinets.

Cooper Carras Photography
Entry with mudroom and laundry room all in one. A place to drop wet ski gear, hang it up with dryer mounted behind cedar slats. Boot and glove dryer for wet gear. Colorful bench designed to withstand wet ski gear and wet dogs!
Sustainable design with reused aluminum siding, live edge wood bench seats, Paperstone counter tops and porcelain wood look plank tiles.

Transforming laundry day into a stylish affair with our modern laundry room design. From the serene hues of blue cabinetry to the sleek blue tile backsplash, every detail is meticulously curated for both form and function. With floating shelves adding a touch of airy elegance, this space seamlessly blends practicality with contemporary charm. Who says laundry rooms can't be luxurious?
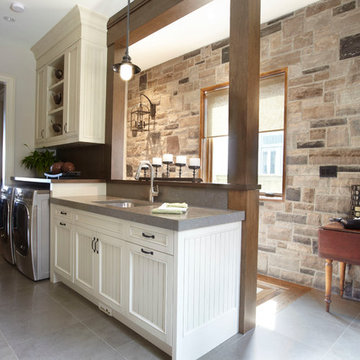
Rustic laundry room.
Photo of a medium sized rustic galley utility room in Toronto with a submerged sink, beige cabinets, beige walls, porcelain flooring, a side by side washer and dryer and recessed-panel cabinets.
Photo of a medium sized rustic galley utility room in Toronto with a submerged sink, beige cabinets, beige walls, porcelain flooring, a side by side washer and dryer and recessed-panel cabinets.

Photo of a large rustic separated utility room in Other with raised-panel cabinets, medium wood cabinets, granite worktops, brown walls, porcelain flooring, a side by side washer and dryer and a built-in sink.
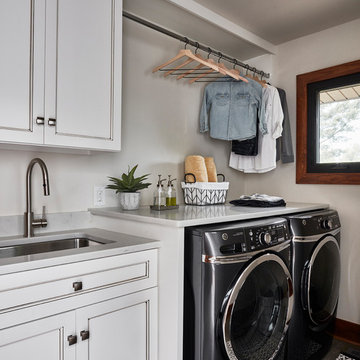
This is an example of a medium sized rustic single-wall utility room in Other with a submerged sink, recessed-panel cabinets, white cabinets, engineered stone countertops, white walls, porcelain flooring, a side by side washer and dryer, grey floors and white worktops.

This small laundry room also houses the dogs bowls. The pullout to the left of the bowl is two recycle bins used for garbage and the dogs food. The stackable washer and dryer allows more space for counter space to fold laundry. The quartz slab is a reminant I was lucky enough to find. Yet to be purchased are the industrial looking shelves to be installed on the wall aboe the cabinetry. The walls are painted Pale Smoke by Benjamin Moore. Porcelain tiles were selected with a linen pattern, which blends nicely with the white oak flooring in the hallway. As well as provides easy clean up when their lab decides attack its water bowl.

Inspiration for a medium sized rustic galley utility room in Minneapolis with a built-in sink, flat-panel cabinets, medium wood cabinets, engineered stone countertops, porcelain splashback, multi-coloured walls, porcelain flooring, a side by side washer and dryer, grey floors and grey worktops.
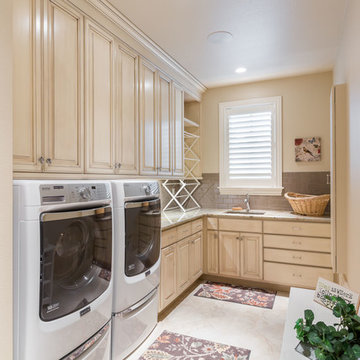
This is an example of a large rustic l-shaped separated utility room in Denver with a submerged sink, raised-panel cabinets, white cabinets, granite worktops, beige walls, a side by side washer and dryer, porcelain flooring, beige floors and beige worktops.
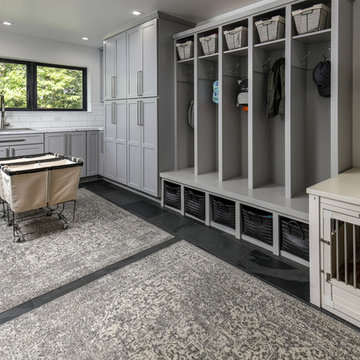
Photo of a medium sized rustic l-shaped utility room in Other with a built-in sink, grey cabinets, white walls, porcelain flooring, grey floors, white worktops and shaker cabinets.
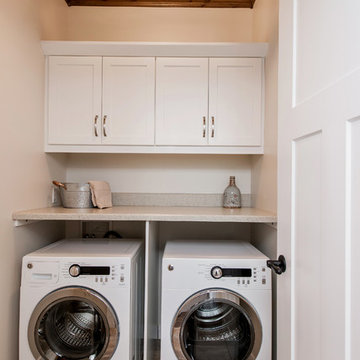
Small rustic single-wall laundry cupboard in Other with shaker cabinets, white cabinets, beige walls, porcelain flooring, a side by side washer and dryer, brown floors and beige worktops.

John Tsantes
This is an example of a small rustic l-shaped utility room in DC Metro with wood worktops, grey walls, porcelain flooring, a side by side washer and dryer and brown floors.
This is an example of a small rustic l-shaped utility room in DC Metro with wood worktops, grey walls, porcelain flooring, a side by side washer and dryer and brown floors.
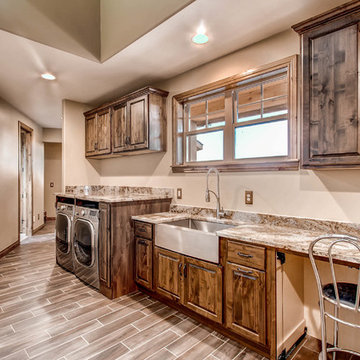
Large rustic single-wall utility room in Denver with a belfast sink, raised-panel cabinets, dark wood cabinets, granite worktops, beige walls, porcelain flooring, a side by side washer and dryer, brown floors and multicoloured worktops.
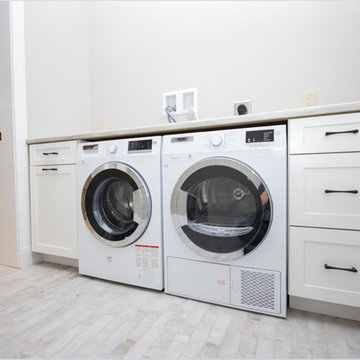
This is an example of a small rustic single-wall utility room in Providence with shaker cabinets, white cabinets, laminate countertops, grey walls, porcelain flooring, a side by side washer and dryer and beige floors.
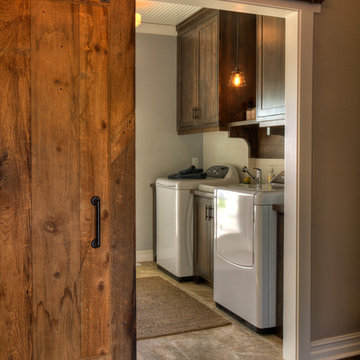
Design ideas for a medium sized rustic single-wall separated utility room in Minneapolis with a side by side washer and dryer, porcelain flooring, beige floors, shaker cabinets and dark wood cabinets.
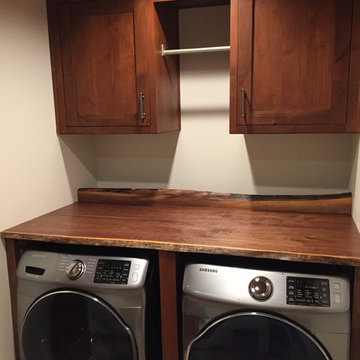
Laundry and bathroom remodel in rustic country home. Cabinetry is Showplace Inset in rustic (knotty) alder wood, autumn stain. Live edge wood top with live edge wood backsplash. Barn door is stained in same finish.
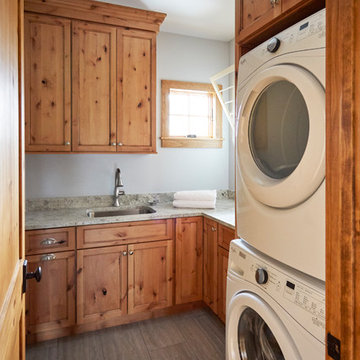
Photo Credit: Kaskel Photo
This is an example of a medium sized rustic l-shaped separated utility room in Chicago with a submerged sink, recessed-panel cabinets, medium wood cabinets, granite worktops, grey walls, porcelain flooring, a stacked washer and dryer, grey floors, grey splashback, granite splashback and grey worktops.
This is an example of a medium sized rustic l-shaped separated utility room in Chicago with a submerged sink, recessed-panel cabinets, medium wood cabinets, granite worktops, grey walls, porcelain flooring, a stacked washer and dryer, grey floors, grey splashback, granite splashback and grey worktops.

This is an example of a rustic utility room in Houston with shaker cabinets, distressed cabinets, engineered stone countertops, beige splashback, metro tiled splashback, beige walls, porcelain flooring, a side by side washer and dryer, brown floors and beige worktops.
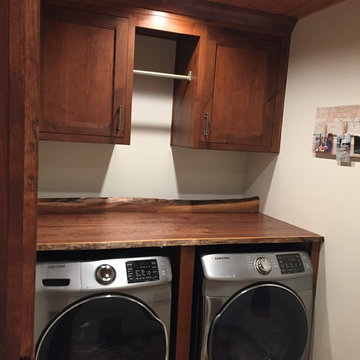
Laundry and bathroom remodel in rustic country home. Cabinetry is Showplace Inset in rustic (knotty) alder wood, autumn stain. Live edge wood top with live edge wood backsplash. Barn door is stained in same finish.
Rustic Utility Room with Porcelain Flooring Ideas and Designs
1