Shabby-Chic Style Utility Room with Porcelain Flooring Ideas and Designs
Refine by:
Budget
Sort by:Popular Today
1 - 18 of 18 photos
Item 1 of 3
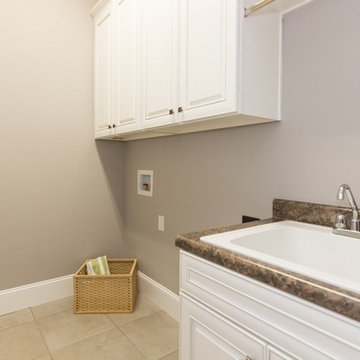
Design ideas for a medium sized vintage galley utility room in Raleigh with a built-in sink, raised-panel cabinets, white cabinets, laminate countertops, grey walls, porcelain flooring and a side by side washer and dryer.
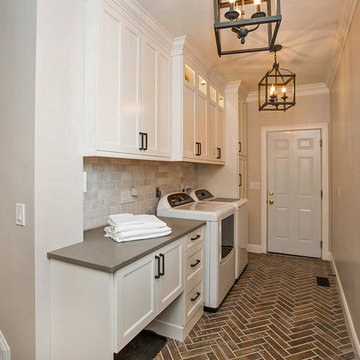
Neal's Design Remodel
Inspiration for a medium sized vintage single-wall separated utility room in Cincinnati with shaker cabinets, white cabinets, engineered stone countertops, grey walls, porcelain flooring, a side by side washer and dryer and brown floors.
Inspiration for a medium sized vintage single-wall separated utility room in Cincinnati with shaker cabinets, white cabinets, engineered stone countertops, grey walls, porcelain flooring, a side by side washer and dryer and brown floors.
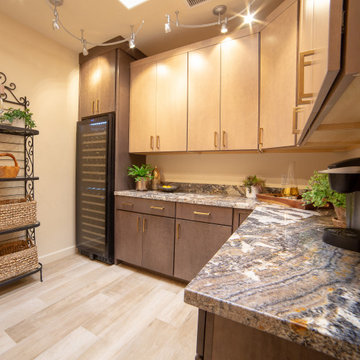
Laundry Room / Pantry multi-functional room with all of the elegant touches to match the freshly remodeled kitchen and plenty of storage space.
This is an example of an expansive vintage l-shaped utility room in Phoenix with flat-panel cabinets, medium wood cabinets, granite worktops, porcelain flooring and multicoloured worktops.
This is an example of an expansive vintage l-shaped utility room in Phoenix with flat-panel cabinets, medium wood cabinets, granite worktops, porcelain flooring and multicoloured worktops.
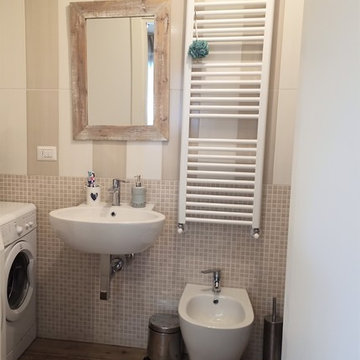
Design ideas for a small shabby-chic style single-wall utility room in Other with a single-bowl sink, porcelain flooring and a side by side washer and dryer.
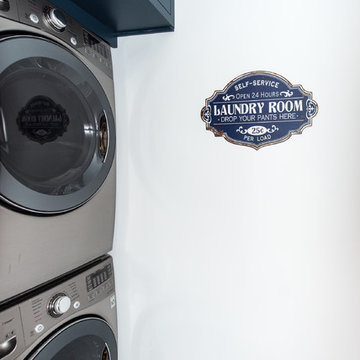
FineCraft Contractors, Inc.
Soleimani Photography
Design ideas for a medium sized shabby-chic style galley separated utility room in DC Metro with recessed-panel cabinets, blue cabinets, engineered stone countertops, blue walls, porcelain flooring, grey floors and grey worktops.
Design ideas for a medium sized shabby-chic style galley separated utility room in DC Metro with recessed-panel cabinets, blue cabinets, engineered stone countertops, blue walls, porcelain flooring, grey floors and grey worktops.
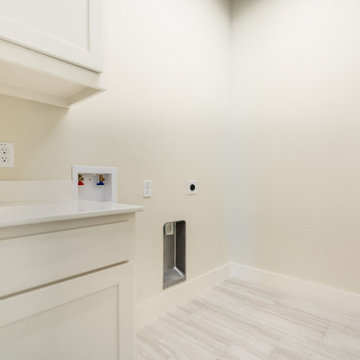
Design ideas for a medium sized vintage separated utility room in Dallas with shaker cabinets, engineered stone countertops, white walls, porcelain flooring, a side by side washer and dryer and white worktops.
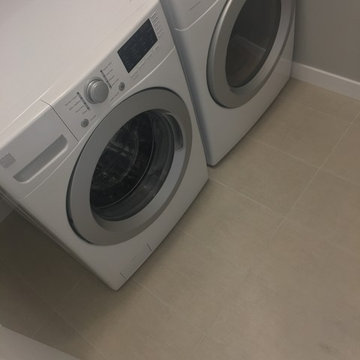
Photo: Payton Ramstead
Inspiration for a small vintage galley separated utility room in Other with beige walls, porcelain flooring, a side by side washer and dryer and beige floors.
Inspiration for a small vintage galley separated utility room in Other with beige walls, porcelain flooring, a side by side washer and dryer and beige floors.
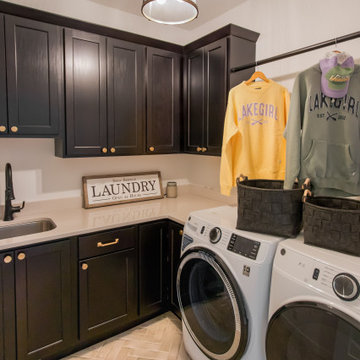
Dark wood cabinets by Aspect, seen in Mink on Poplar || Beige Countertops by Silestone, seen in Desert Silver || Porcelain Floor tile by Ragno, in Rewind 3x11 Corda
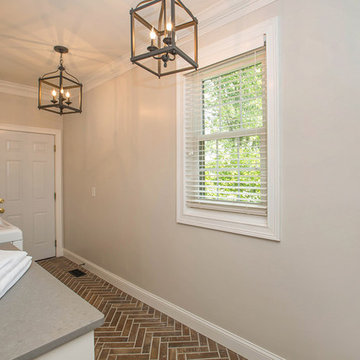
Neal's Design Remodel
This is an example of a medium sized vintage single-wall separated utility room in Cincinnati with shaker cabinets, white cabinets, engineered stone countertops, grey walls, porcelain flooring, a side by side washer and dryer and brown floors.
This is an example of a medium sized vintage single-wall separated utility room in Cincinnati with shaker cabinets, white cabinets, engineered stone countertops, grey walls, porcelain flooring, a side by side washer and dryer and brown floors.
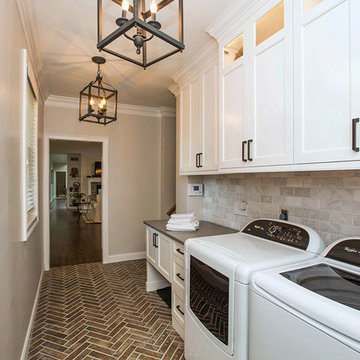
Neal's Design Remodel
This is an example of a medium sized romantic single-wall separated utility room in Cincinnati with shaker cabinets, white cabinets, engineered stone countertops, grey walls, porcelain flooring, a side by side washer and dryer and brown floors.
This is an example of a medium sized romantic single-wall separated utility room in Cincinnati with shaker cabinets, white cabinets, engineered stone countertops, grey walls, porcelain flooring, a side by side washer and dryer and brown floors.
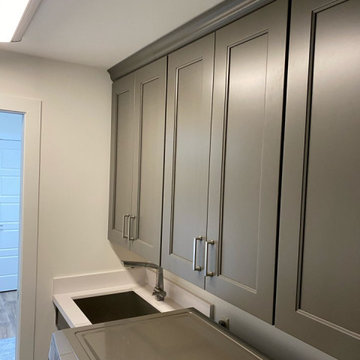
This laundry room features Wellborn Premier line of cabinetry in painted Mink Gray for plenty of storage space, an undermount sink, closet rod for hanging clothes, countertop space and storage bins for added storage of linens.
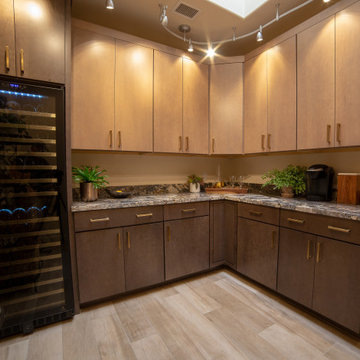
Laundry Room / Pantry multi-functional room with all of the elegant touches to match the freshly remodeled kitchen and plenty of storage space.
This is an example of an expansive shabby-chic style l-shaped utility room in Phoenix with flat-panel cabinets, medium wood cabinets, granite worktops, porcelain flooring and multicoloured worktops.
This is an example of an expansive shabby-chic style l-shaped utility room in Phoenix with flat-panel cabinets, medium wood cabinets, granite worktops, porcelain flooring and multicoloured worktops.
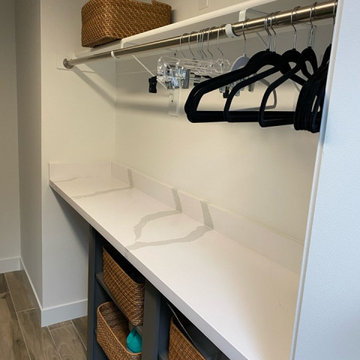
This laundry room features Wellborn Premier line of cabinetry in painted Mink Gray for plenty of storage space, an undermount sink, closet rod for hanging clothes, countertop space and storage bins for added storage of linens.
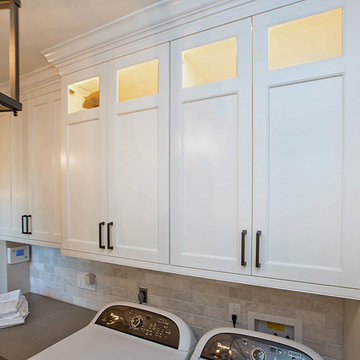
Neal's Design Remodel
Photo of a medium sized shabby-chic style single-wall separated utility room in Cincinnati with shaker cabinets, white cabinets, engineered stone countertops, grey walls, porcelain flooring, a side by side washer and dryer and brown floors.
Photo of a medium sized shabby-chic style single-wall separated utility room in Cincinnati with shaker cabinets, white cabinets, engineered stone countertops, grey walls, porcelain flooring, a side by side washer and dryer and brown floors.
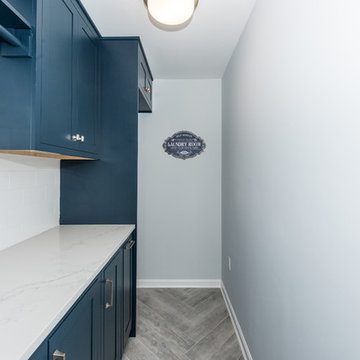
FineCraft Contractors, Inc.
Soleimani Photography
Design ideas for a medium sized romantic galley separated utility room in DC Metro with recessed-panel cabinets, blue cabinets, engineered stone countertops, blue walls, porcelain flooring, grey floors and grey worktops.
Design ideas for a medium sized romantic galley separated utility room in DC Metro with recessed-panel cabinets, blue cabinets, engineered stone countertops, blue walls, porcelain flooring, grey floors and grey worktops.
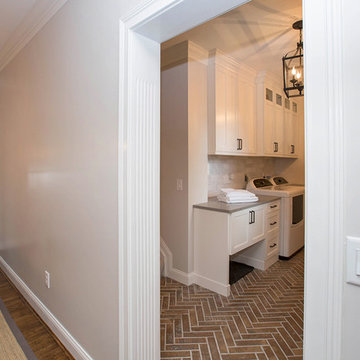
Neal's Design Remodel
Design ideas for a medium sized romantic single-wall separated utility room in Cincinnati with shaker cabinets, white cabinets, engineered stone countertops, grey walls, porcelain flooring, a side by side washer and dryer and brown floors.
Design ideas for a medium sized romantic single-wall separated utility room in Cincinnati with shaker cabinets, white cabinets, engineered stone countertops, grey walls, porcelain flooring, a side by side washer and dryer and brown floors.
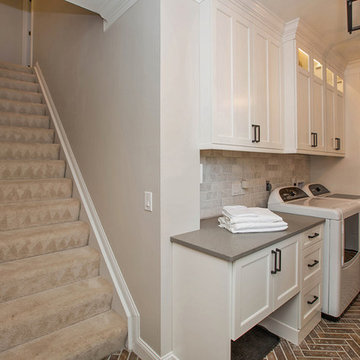
Neal's Design Remodel
This is an example of a medium sized shabby-chic style single-wall separated utility room in Cincinnati with shaker cabinets, white cabinets, engineered stone countertops, grey walls, porcelain flooring, a side by side washer and dryer and brown floors.
This is an example of a medium sized shabby-chic style single-wall separated utility room in Cincinnati with shaker cabinets, white cabinets, engineered stone countertops, grey walls, porcelain flooring, a side by side washer and dryer and brown floors.
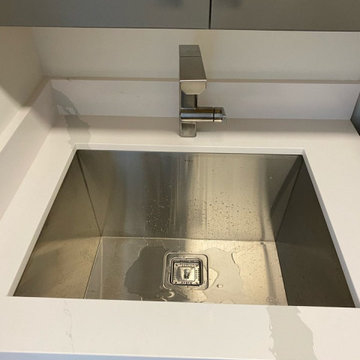
This laundry room features Wellborn Premier line of cabinetry in painted Mink Gray for plenty of storage space, an undermount sink, closet rod for hanging clothes, countertop space and storage bins for added storage of linens.
Shabby-Chic Style Utility Room with Porcelain Flooring Ideas and Designs
1