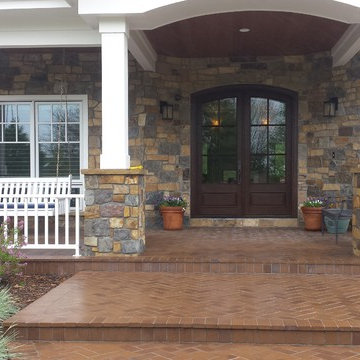Rustic Veranda with Brick Paving Ideas and Designs
Refine by:
Budget
Sort by:Popular Today
21 - 40 of 63 photos
Item 1 of 3
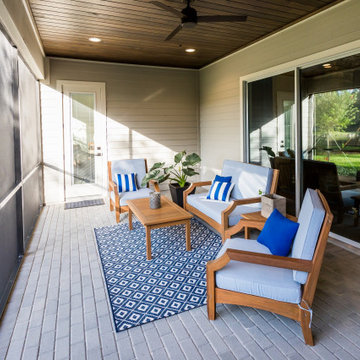
DreamDesign®25, Springmoor House, is a modern rustic farmhouse and courtyard-style home. A semi-detached guest suite (which can also be used as a studio, office, pool house or other function) with separate entrance is the front of the house adjacent to a gated entry. In the courtyard, a pool and spa create a private retreat. The main house is approximately 2500 SF and includes four bedrooms and 2 1/2 baths. The design centerpiece is the two-story great room with asymmetrical stone fireplace and wrap-around staircase and balcony. A modern open-concept kitchen with large island and Thermador appliances is open to both great and dining rooms. The first-floor master suite is serene and modern with vaulted ceilings, floating vanity and open shower.
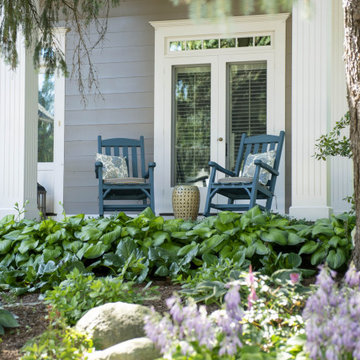
A row of 'Guacamole' hosta form a border around the front porch so that their fragrant flowers can be enjoyed from the rocking chairs.
Renn Kuhnen Photography
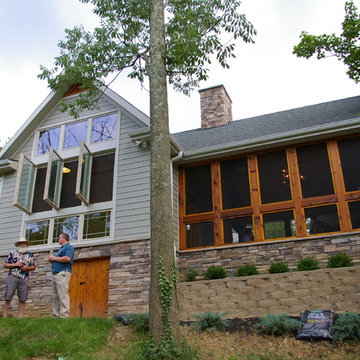
Kevin Spector
Photo of a medium sized rustic back screened veranda in Cincinnati with brick paving and a roof extension.
Photo of a medium sized rustic back screened veranda in Cincinnati with brick paving and a roof extension.
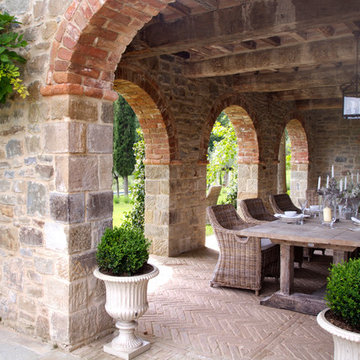
Portico con spazio per mangiare all'aria aperta.
Inspiration for a large rustic side veranda in Other with brick paving.
Inspiration for a large rustic side veranda in Other with brick paving.
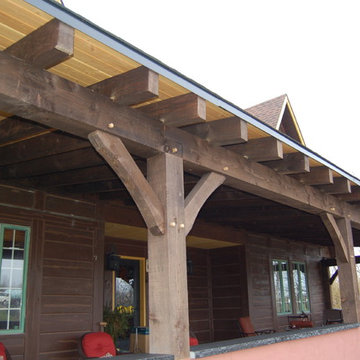
Photo of a large rustic front veranda in Toronto with a fire feature, brick paving and a roof extension.
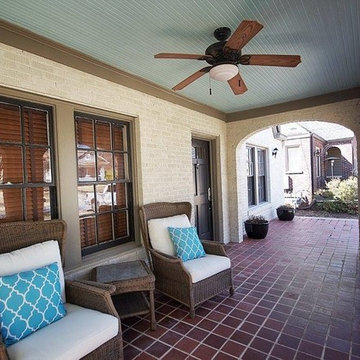
Design ideas for a medium sized rustic front veranda in Atlanta with brick paving and a roof extension.
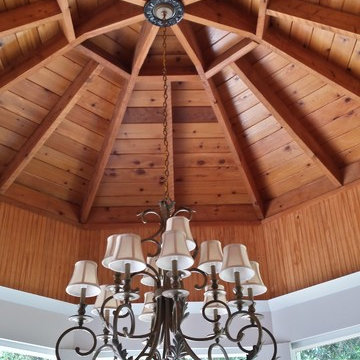
Phillip Owens
Photo of a large rustic back screened veranda in Miami with brick paving and a roof extension.
Photo of a large rustic back screened veranda in Miami with brick paving and a roof extension.
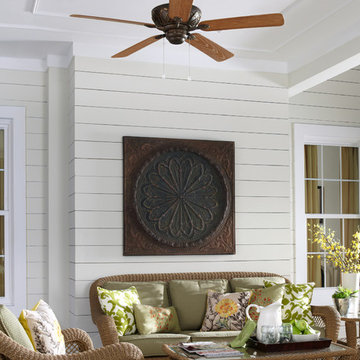
Outdoor Ceiling Fan
Photo of a medium sized rustic back veranda in New York with a fire feature, brick paving and a pergola.
Photo of a medium sized rustic back veranda in New York with a fire feature, brick paving and a pergola.
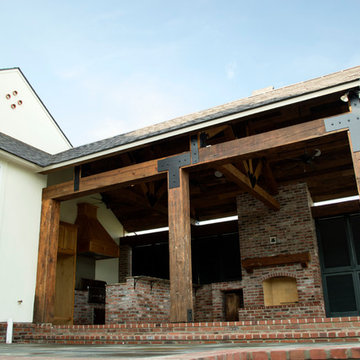
Large Old Pine timbers, Dirty Top ceiling, hand built truss, Old St. Louis brick, hand built Masonry fireplace.
Large rustic back veranda in New Orleans with an outdoor kitchen, brick paving and a roof extension.
Large rustic back veranda in New Orleans with an outdoor kitchen, brick paving and a roof extension.
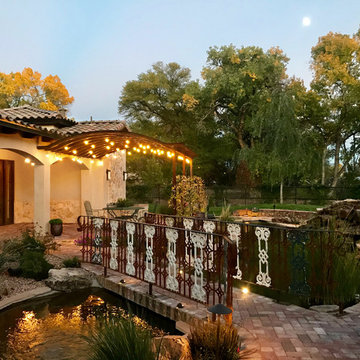
Custom Home Exterior, Portal, Patio, Entry, Tile Roof, Stone, Stucco, Landscaping, Brick Pavers, Pond, Bridge, Trellis, Dusk, Rock Fountain Waterfall
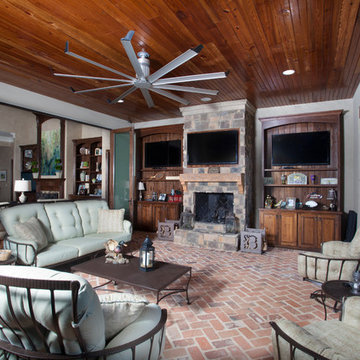
chadchenierphotography.com
Photo of a large rustic back veranda in New Orleans with a fire feature, brick paving and a roof extension.
Photo of a large rustic back veranda in New Orleans with a fire feature, brick paving and a roof extension.
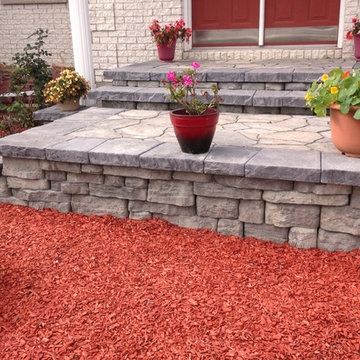
Complete Front Entrance Renovation. Rosetta Belverdere Wall bloc. Mega-Arbel Permacon Paver. Muro Natural Cap system by Techo-bloc. This front entrance has the integrity of an engineered bloc with the look of flagstone and rustic stone.
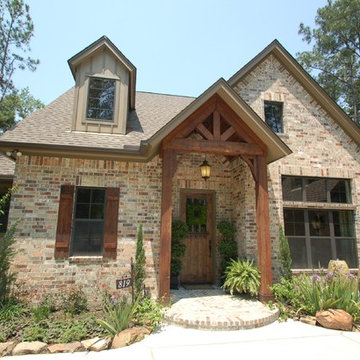
Design ideas for a rustic front veranda in Houston with brick paving and a roof extension.
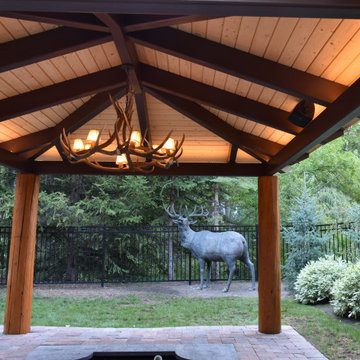
A rustic antler chandelier is among the capital features of this modern woodsy pergola, not to be overlooked is the under mount lighting, exposed beams with two tone stain and of course the amazing bronze bull elk statue.
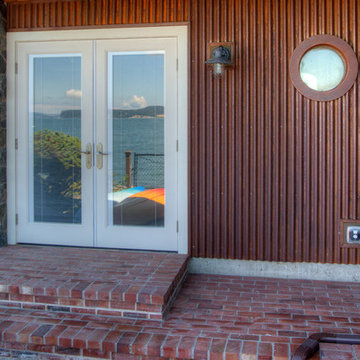
Waterside deck accessed from master bath.Photography by Lucas Henning.
This is an example of a small rustic back veranda in Seattle with brick paving and a roof extension.
This is an example of a small rustic back veranda in Seattle with brick paving and a roof extension.
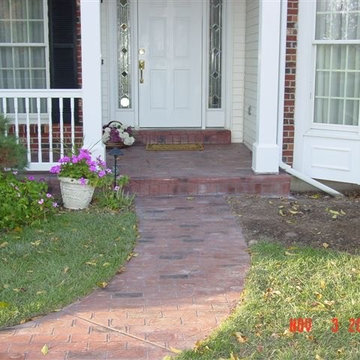
Inspiration for a large rustic front veranda in St Louis with brick paving and a roof extension.
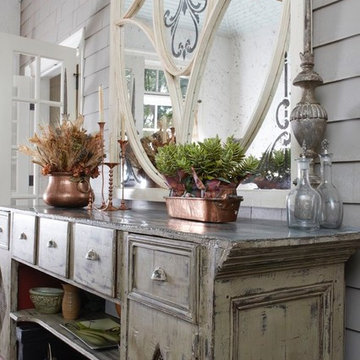
This is an example of a large rustic back screened veranda in New York with brick paving and a roof extension.
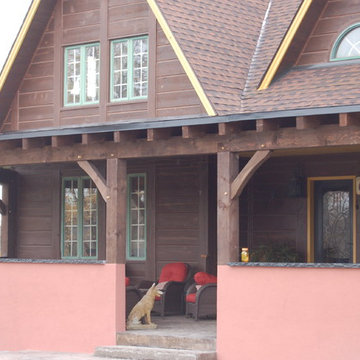
Inspiration for a large rustic front veranda in Toronto with brick paving and a roof extension.
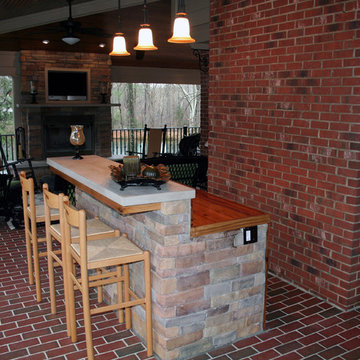
Custom designed porch renovation. This design has a very open feel while utilizing every inch of space. It features an outdoor kitchen and dining area, multiple seating areas, stone floor-to-ceiling deluxe fireplace with TV centerpiece. Stunning wood work and rustic decorating touches make this an additional family getaway or couple hideout.
Rustic Veranda with Brick Paving Ideas and Designs
2
