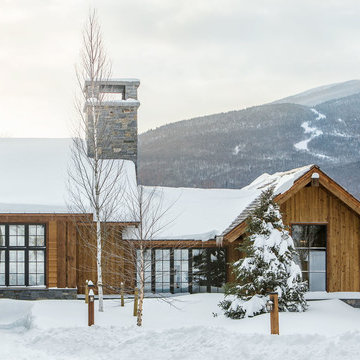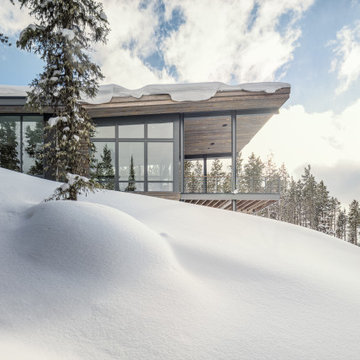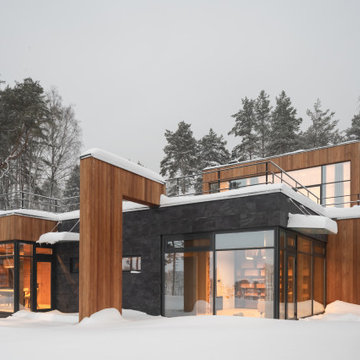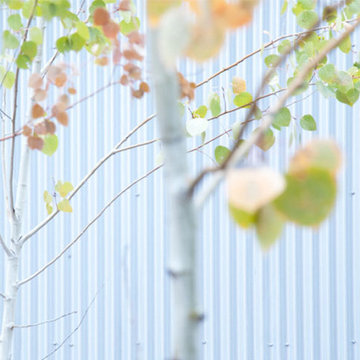Rustic White House Exterior Ideas and Designs
Refine by:
Budget
Sort by:Popular Today
1 - 20 of 759 photos
Item 1 of 3
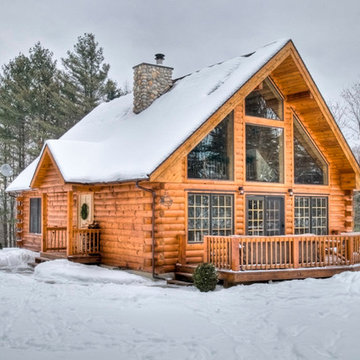
Design ideas for a brown and medium sized rustic bungalow house exterior in Burlington with wood cladding and a pitched roof.
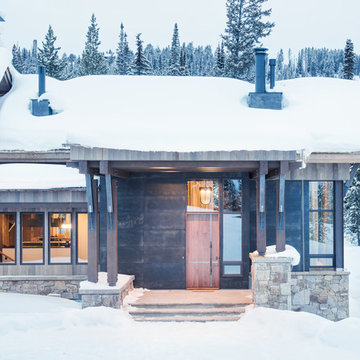
Whitney Kamman Photography | Centre Sky Architecture
This is an example of a rustic house exterior in Other.
This is an example of a rustic house exterior in Other.
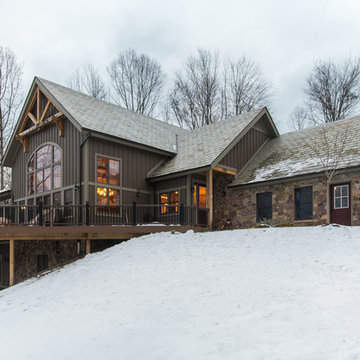
Design ideas for a large and gey rustic two floor detached house in Other with mixed cladding, a pitched roof and a tiled roof.

Photo of a gey rustic two floor detached house in Denver with mixed cladding, a pitched roof and a metal roof.

Scott Amundson
Small and brown rustic bungalow house exterior in Minneapolis with wood cladding and a pitched roof.
Small and brown rustic bungalow house exterior in Minneapolis with wood cladding and a pitched roof.

Exterior of a Pioneer Log Home of BC
This is an example of a brown and medium sized rustic house exterior in Edinburgh with wood cladding, a pitched roof, a metal roof and three floors.
This is an example of a brown and medium sized rustic house exterior in Edinburgh with wood cladding, a pitched roof, a metal roof and three floors.

Design ideas for a brown rustic house exterior in Other with a pitched roof and a black roof.
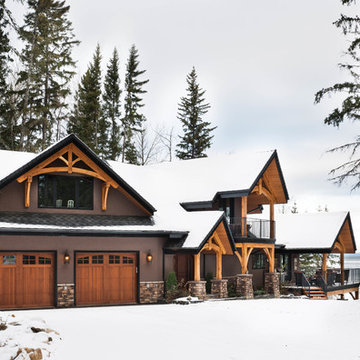
Exterior of a lakeside timber frame home is inviting with custom timber trusses and quick access to the covered deck.
Photos: Copyright Heidi Long, Longview Studios, Inc.

Photography: Danny Grizzle
Inspiration for a rustic two floor house exterior in Atlanta with wood cladding.
Inspiration for a rustic two floor house exterior in Atlanta with wood cladding.
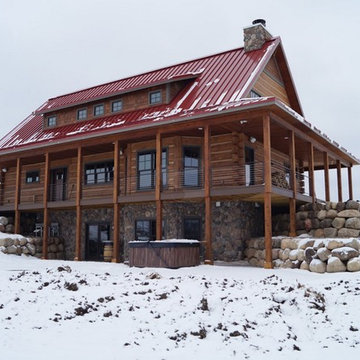
Located on the Knife River just outside Mora, MN this family hunting cabin has year round functionality. In the winter, this home benefits from our insulated 16″ Hand Hewn EverLogs for an energy efficient performance that can outlast the long harsh Midwest winters. Energy efficiency is a key benefit in all of our projects. For this fishing and hunting cabin, the owner is guaranteed a warm and dry cabin to return to after a day of duck hunting or snowmobiling. Saddle notch corners with wide chink lines also add a rustic look and feel.
Howard Homes Inc. designed and built this cabin.
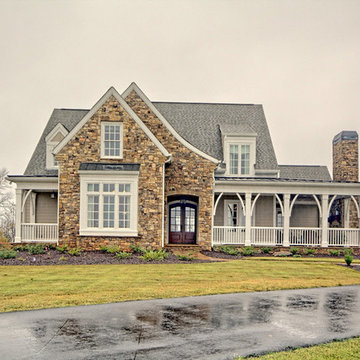
Large and beige rustic two floor house exterior in Atlanta with mixed cladding and a pitched roof.
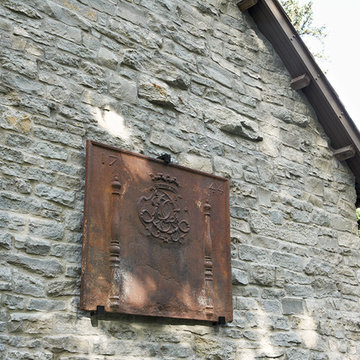
An antique French fireback {dated 1744} from an architectural antique supplier in Phoenix, Arizona adorns the side wall.
Photos by Susan Gilmore
Rustic house exterior in Minneapolis.
Rustic house exterior in Minneapolis.

Inspiration for a medium sized and brown rustic house exterior in Other with three floors, wood cladding, a mansard roof and a shingle roof.
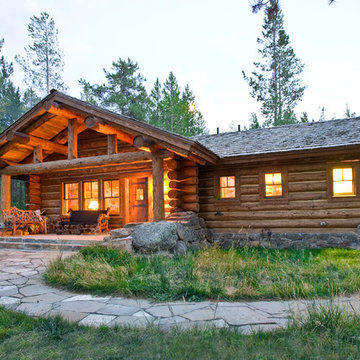
Tuck Fauntlerey
Rustic bungalow house exterior in Other with wood cladding and a pitched roof.
Rustic bungalow house exterior in Other with wood cladding and a pitched roof.
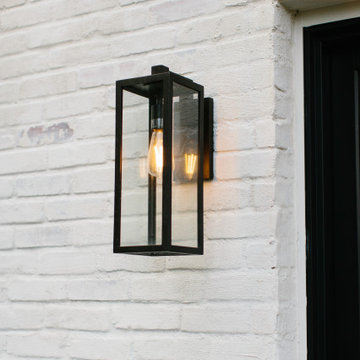
Limeslurry is the perfect look for aging brick. This home is a 100 year old farmhouse with an addition. The mortar joints were weathered and nearly an inch deep. The lime slurry transforms with a new, sculpted look. Lime slurry also adds structural integrity: filling mortar joints and locking in aging brick. Because it is lime-based the brick is still able to breath. A strong improvement that highlights the architecture of the home and the striking landscaping.
Rustic White House Exterior Ideas and Designs
1
