Refine by:
Budget
Sort by:Popular Today
81 - 100 of 1,872 photos
Item 1 of 3
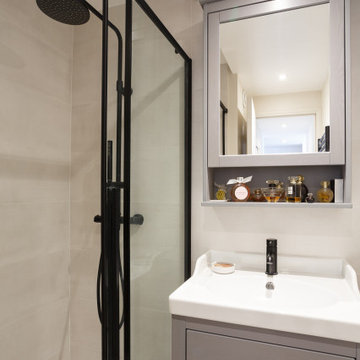
Inspiration for a small scandi shower room bathroom in Paris with a built-in shower, white tiles, ceramic tiles, white walls, a submerged sink, grey floors, a sliding door, white worktops, a single sink and a freestanding vanity unit.

外観は、黒いBOXの手前にと木の壁を配したような構成としています。
木製ドアを開けると広々とした玄関。
正面には坪庭、右側には大きなシュークロゼット。
リビングダイニングルームは、大開口で屋外デッキとつながっているため、実際よりも広く感じられます。
100㎡以下のコンパクトな空間ですが、廊下などの移動空間を省略することで、リビングダイニングが少しでも広くなるようプランニングしています。
屋外デッキは、高い塀で外部からの視線をカットすることでプライバシーを確保しているため、のんびりくつろぐことができます。
家の名前にもなった『COCKPIT』と呼ばれる操縦席のような部屋は、いったん入ると出たくなくなる、超コンパクト空間です。
リビングの一角に設けたスタディコーナー、コンパクトな家事動線などを工夫しました。
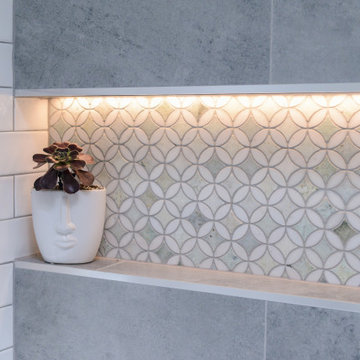
Inspiration for a large scandi ensuite bathroom in Sydney with flat-panel cabinets, medium wood cabinets, a freestanding bath, a walk-in shower, a one-piece toilet, white tiles, ceramic tiles, white walls, ceramic flooring, a built-in sink, engineered stone worktops, grey floors, an open shower, white worktops, a wall niche, a single sink and a floating vanity unit.
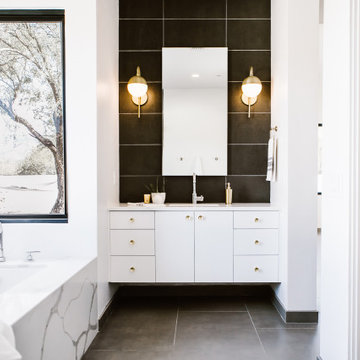
Photo of a medium sized scandi ensuite bathroom in Other with flat-panel cabinets, white cabinets, an alcove bath, a corner shower, a one-piece toilet, white tiles, porcelain tiles, white walls, porcelain flooring, a submerged sink, engineered stone worktops, grey floors, a hinged door and white worktops.
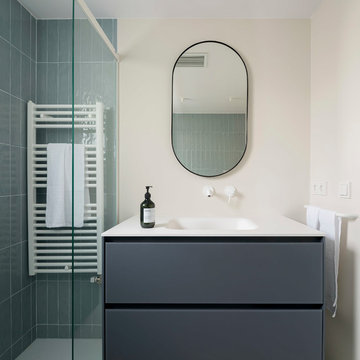
Proyecto realizado por The Room Studio
Fotografías: Mauricio Fuertes
Design ideas for a medium sized scandi shower room bathroom in Barcelona with flat-panel cabinets, grey cabinets, grey tiles, beige walls, an integrated sink, grey floors and white worktops.
Design ideas for a medium sized scandi shower room bathroom in Barcelona with flat-panel cabinets, grey cabinets, grey tiles, beige walls, an integrated sink, grey floors and white worktops.

Nel bagno abbiamo utilizzato gli stessi colori e materiali utilizzati nel resto dell'appartamento.
Anche qui sono stati realizzati arredi su misura per sfruttare al meglio gli spazi ridotti. Piatto doccia rivestito dello stesso materiale usato per la nicchia doccia. Mobile bagno su misura.
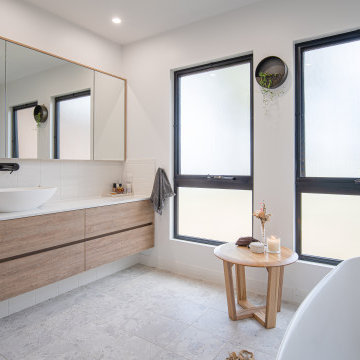
Large scandinavian family bathroom in Other with flat-panel cabinets, light wood cabinets, an alcove shower, white tiles, ceramic tiles, white walls, ceramic flooring, a built-in sink, engineered stone worktops, grey floors, a hinged door, white worktops, a wall niche, a single sink and a freestanding vanity unit.

Nos clients ont fait l'acquisition de ce 135 m² afin d'y loger leur future famille. Le couple avait une certaine vision de leur intérieur idéal : de grands espaces de vie et de nombreux rangements.
Nos équipes ont donc traduit cette vision physiquement. Ainsi, l'appartement s'ouvre sur une entrée intemporelle où se dresse un meuble Ikea et une niche boisée. Éléments parfaits pour habiller le couloir et y ranger des éléments sans l'encombrer d'éléments extérieurs.
Les pièces de vie baignent dans la lumière. Au fond, il y a la cuisine, située à la place d'une ancienne chambre. Elle détonne de par sa singularité : un look contemporain avec ses façades grises et ses finitions en laiton sur fond de papier au style anglais.
Les rangements de la cuisine s'invitent jusqu'au premier salon comme un trait d'union parfait entre les 2 pièces.
Derrière une verrière coulissante, on trouve le 2e salon, lieu de détente ultime avec sa bibliothèque-meuble télé conçue sur-mesure par nos équipes.
Enfin, les SDB sont un exemple de notre savoir-faire ! Il y a celle destinée aux enfants : spacieuse, chaleureuse avec sa baignoire ovale. Et celle des parents : compacte et aux traits plus masculins avec ses touches de noir.
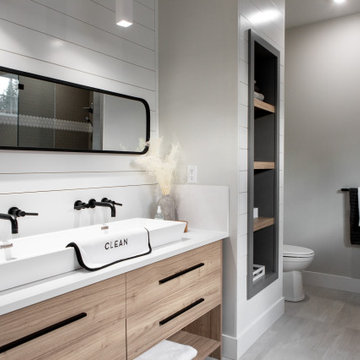
Crisp and clean, the ensuite bathroom is an oasis on its own. The rectangular freestanding tub sits under a large window and beside the custom European style shower. A 48" vessel trough sink sits on top of a custom wood vanity with quartz top and backsplash. Shiplap was installed on the back wall of the vanity, wrapping around to the custom-built open cubbies.
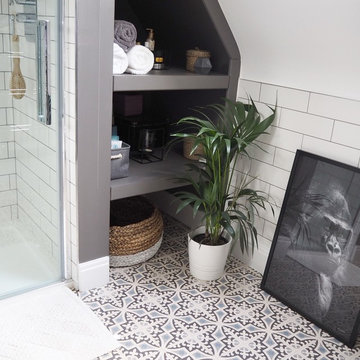
Small scandinavian ensuite bathroom in Other with shaker cabinets, blue cabinets, an alcove shower, a wall mounted toilet, white tiles, ceramic tiles, grey walls, ceramic flooring, engineered stone worktops, grey floors, a hinged door and white worktops.

A bespoke bathroom designed to meld into the vast greenery of the outdoors. White oak cabinetry, limestone countertops and backsplash, custom black metal mirrors, and natural stone floors.
The water closet features wallpaper from Kale Tree. www.kaletree.com

Matching powder room to the kitchen's minimalist style!
Photo of a small scandinavian cloakroom in Toronto with flat-panel cabinets, light wood cabinets, a one-piece toilet, white walls, porcelain flooring, a vessel sink, quartz worktops, grey floors, grey worktops and a floating vanity unit.
Photo of a small scandinavian cloakroom in Toronto with flat-panel cabinets, light wood cabinets, a one-piece toilet, white walls, porcelain flooring, a vessel sink, quartz worktops, grey floors, grey worktops and a floating vanity unit.
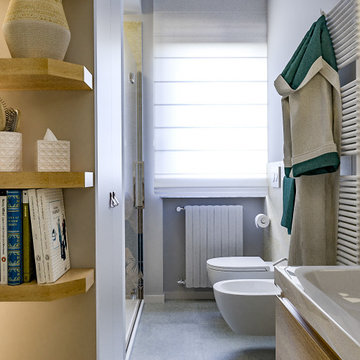
Liadesign
Design ideas for a medium sized scandi shower room bathroom in Milan with flat-panel cabinets, light wood cabinets, an alcove shower, a two-piece toilet, multi-coloured tiles, porcelain tiles, grey walls, porcelain flooring, an integrated sink, laminate worktops, grey floors and a hinged door.
Design ideas for a medium sized scandi shower room bathroom in Milan with flat-panel cabinets, light wood cabinets, an alcove shower, a two-piece toilet, multi-coloured tiles, porcelain tiles, grey walls, porcelain flooring, an integrated sink, laminate worktops, grey floors and a hinged door.
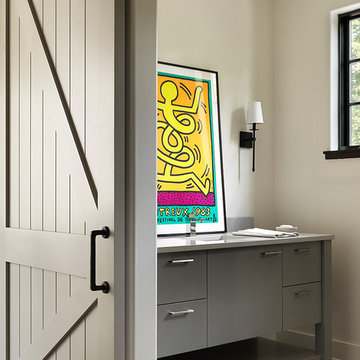
Cynthia Lynn Photography
Scandinavian cloakroom in Chicago with flat-panel cabinets, grey cabinets, beige walls, a submerged sink, grey floors and white worktops.
Scandinavian cloakroom in Chicago with flat-panel cabinets, grey cabinets, beige walls, a submerged sink, grey floors and white worktops.

Photo of a medium sized scandinavian bathroom in Melbourne with light wood cabinets, a freestanding bath, a corner shower, black tiles, grey walls, grey floors, an open shower, grey worktops, a single sink, a built in vanity unit and flat-panel cabinets.

Large scandi ensuite bathroom in San Francisco with shaker cabinets, brown cabinets, a freestanding bath, a built-in shower, a bidet, white tiles, glass tiles, white walls, terrazzo flooring, a submerged sink, engineered stone worktops, grey floors, an open shower, white worktops, a wall niche, double sinks and a built in vanity unit.

Large scandinavian shower room bathroom in Toronto with open cabinets, grey cabinets, a walk-in shower, a one-piece toilet, grey tiles, ceramic tiles, white walls, ceramic flooring, a submerged sink, engineered stone worktops, grey floors, an open shower, grey worktops, a wall niche, double sinks and a floating vanity unit.

Design ideas for a scandinavian ensuite wet room bathroom in Austin with recessed-panel cabinets, light wood cabinets, a freestanding bath, white tiles, ceramic tiles, white walls, concrete flooring, a submerged sink, engineered stone worktops, grey floors, a hinged door, white worktops, an enclosed toilet, double sinks and a built in vanity unit.
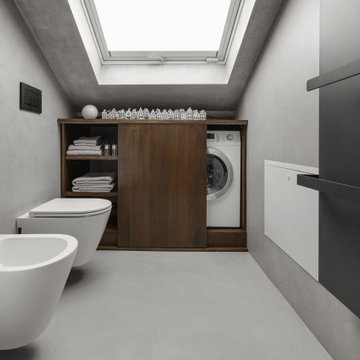
Mobile bagno in legno color noce, con anta scorrevole. Sanitari sospesi, portasalviette.
Inspiration for a medium sized scandi grey and white shower room bathroom in Milan with white cabinets, a single sink, a floating vanity unit, grey walls, concrete flooring, grey floors and white worktops.
Inspiration for a medium sized scandi grey and white shower room bathroom in Milan with white cabinets, a single sink, a floating vanity unit, grey walls, concrete flooring, grey floors and white worktops.

DHV Architects have designed the new second floor at this large detached house in Henleaze, Bristol. The brief was to fit a generous master bedroom and a high end bathroom into the loft space. Crittall style glazing combined with mono chromatic colours create a sleek contemporary feel. A large rear dormer with an oversized window make the bedroom light and airy.
Scandinavian Bathroom and Cloakroom with Grey Floors Ideas and Designs
5

