Refine by:
Budget
Sort by:Popular Today
1 - 20 of 1,869 photos
Item 1 of 3

Les chambres de toute la famille ont été pensées pour être le plus ludiques possible. En quête de bien-être, les propriétaire souhaitaient créer un nid propice au repos et conserver une palette de matériaux naturels et des couleurs douces. Un défi relevé avec brio !

Design ideas for a medium sized scandinavian bathroom in Paris with blue tiles, white walls, a console sink, wooden worktops, grey floors, flat-panel cabinets, white cabinets and double sinks.

modern cloakroom with blue ceramic tiles, gunmetal taps and marble basin
Inspiration for a medium sized scandinavian cloakroom in Wiltshire with ceramic tiles, blue walls, porcelain flooring, a wall-mounted sink, grey floors and feature lighting.
Inspiration for a medium sized scandinavian cloakroom in Wiltshire with ceramic tiles, blue walls, porcelain flooring, a wall-mounted sink, grey floors and feature lighting.

Inspiration for a small scandi family bathroom in Perth with flat-panel cabinets, light wood cabinets, a built-in shower, a one-piece toilet, green tiles, mosaic tiles, grey walls, porcelain flooring, a vessel sink, engineered stone worktops, grey floors, a hinged door, white worktops, a single sink and a built in vanity unit.
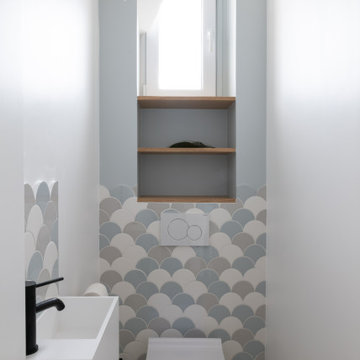
Cet appartement de 65m2 situé dans un immeuble de style Art Déco au cœur du quartier familial de la rue du Commerce à Paris n’avait pas connu de travaux depuis plus de vingt ans. Initialement doté d’une seule chambre, le pré requis des clients qui l’ont acquis était d’avoir une seconde chambre, et d’ouvrir les espaces afin de mettre en valeur la lumière naturelle traversante. Une grande modernisation s’annonce alors : ouverture du volume de la cuisine sur l’espace de circulation, création d’une chambre parentale tout en conservant un espace salon séjour généreux, rénovation complète de la salle d’eau et de la chambre enfant, le tout en créant le maximum de rangements intégrés possible. Un joli défi relevé par Ameo Concept pour cette transformation totale, où optimisation spatiale et ambiance scandinave se combinent tout en douceur.

A single-story ranch house in Austin received a new look with a two-story addition and complete remodel.
Inspiration for a large scandi ensuite wet room bathroom in Austin with flat-panel cabinets, brown cabinets, a freestanding bath, a one-piece toilet, blue tiles, porcelain tiles, white walls, porcelain flooring, a submerged sink, engineered stone worktops, grey floors, an open shower, white worktops, a wall niche, double sinks and a floating vanity unit.
Inspiration for a large scandi ensuite wet room bathroom in Austin with flat-panel cabinets, brown cabinets, a freestanding bath, a one-piece toilet, blue tiles, porcelain tiles, white walls, porcelain flooring, a submerged sink, engineered stone worktops, grey floors, an open shower, white worktops, a wall niche, double sinks and a floating vanity unit.

Мастер ванная при спальне.
Стены отделаны керамогранитом под дерево в сочетание с покраской.
также тут расположен постирочный блок- стиральная и сушильная машины и системы хранения.
Лестница выходит на крышу дома.

Salle de bain entièrement rénovée, le wc anciennement séparé a été introduit dans la salle de bain pour augmenter la surface au sol. Carrelages zellige posés en chevrons dans la douche. Les sanitaires et la robinetterie viennent de chez Leroy merlin
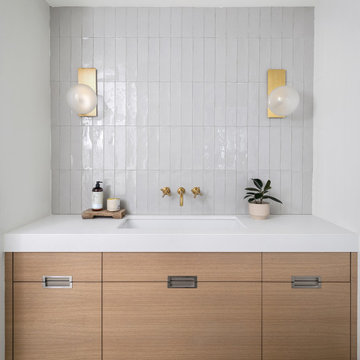
Design ideas for a medium sized scandinavian bathroom in San Diego with flat-panel cabinets, light wood cabinets, an alcove bath, a shower/bath combination, a one-piece toilet, grey tiles, porcelain tiles, white walls, porcelain flooring, a submerged sink, engineered stone worktops, grey floors, a hinged door, white worktops, a single sink and a built in vanity unit.
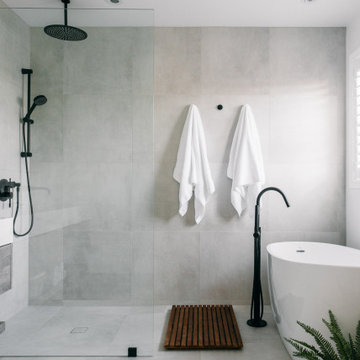
Inspiration for a medium sized scandi ensuite bathroom in Toronto with flat-panel cabinets, light wood cabinets, a freestanding bath, a built-in shower, grey tiles, porcelain tiles, white walls, porcelain flooring, a submerged sink, quartz worktops, grey floors, an open shower, white worktops, a wall niche, double sinks and a floating vanity unit.

bespoke vanity unit
wall mounted fittings
steam room
shower room
encaustic tile
marble tile
vola taps
matte black fixtures
oak vanity
marble vanity top
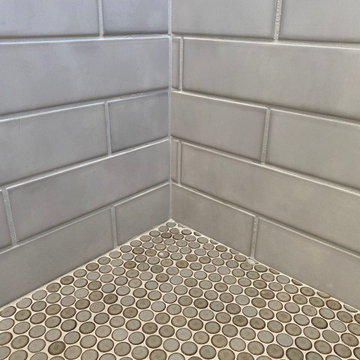
Medium sized scandinavian shower room bathroom in San Diego with flat-panel cabinets, medium wood cabinets, an alcove shower, a one-piece toilet, grey tiles, ceramic tiles, white walls, ceramic flooring, a submerged sink, quartz worktops, grey floors, a hinged door, white worktops, a wall niche, a single sink and a freestanding vanity unit.

Photo of a medium sized scandinavian family bathroom in London with flat-panel cabinets, light wood cabinets, a freestanding bath, a walk-in shower, a one-piece toilet, brown tiles, wood-effect tiles, grey walls, ceramic flooring, a console sink, solid surface worktops, grey floors, an open shower, white worktops, a single sink and a freestanding vanity unit.
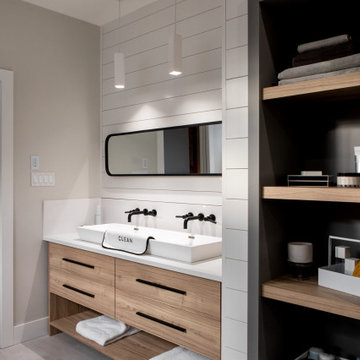
Crisp and clean, the ensuite bathroom is an oasis on its own. The rectangular freestanding tub sits under a large window and beside the custom European style shower. A 48" vessel trough sink sits on top of a custom wood vanity with quartz top and backsplash. Shiplap was installed on the back wall of the vanity, wrapping around to the custom-built open cubbies.
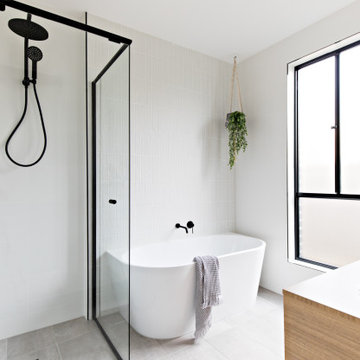
Design ideas for a scandi bathroom in Melbourne with a freestanding bath, white tiles, white walls, a vessel sink and grey floors.
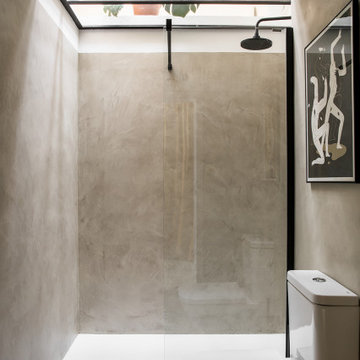
Photo of a scandi shower room bathroom in Madrid with an alcove shower, grey tiles, grey walls, concrete flooring, grey floors, an open shower and a two-piece toilet.
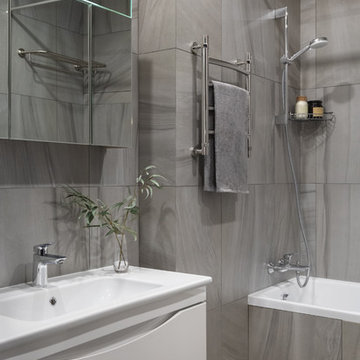
Керамогранит, Italon. Сантехника, AM.PM. Смеситель, Hansgrohe.
Inspiration for a medium sized scandinavian ensuite bathroom in Moscow with white cabinets, an alcove bath, grey tiles, porcelain tiles, grey floors, flat-panel cabinets, a shower/bath combination, an integrated sink, a shower curtain, a single sink and a floating vanity unit.
Inspiration for a medium sized scandinavian ensuite bathroom in Moscow with white cabinets, an alcove bath, grey tiles, porcelain tiles, grey floors, flat-panel cabinets, a shower/bath combination, an integrated sink, a shower curtain, a single sink and a floating vanity unit.
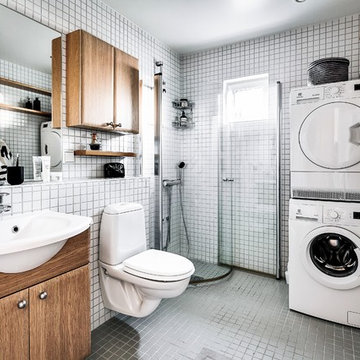
Foto: Nero Interior
Såld av Nomad Mäkleri
Scandi bathroom in Stockholm with flat-panel cabinets, medium wood cabinets, a corner shower, white tiles, mosaic tiles, a built-in sink, grey floors and a laundry area.
Scandi bathroom in Stockholm with flat-panel cabinets, medium wood cabinets, a corner shower, white tiles, mosaic tiles, a built-in sink, grey floors and a laundry area.

Philippe Billard
Photo of a small scandi shower room bathroom in Paris with open cabinets, blue tiles, grey tiles, concrete flooring, a wall-mounted sink, grey floors, a wall mounted toilet, white cabinets and white walls.
Photo of a small scandi shower room bathroom in Paris with open cabinets, blue tiles, grey tiles, concrete flooring, a wall-mounted sink, grey floors, a wall mounted toilet, white cabinets and white walls.
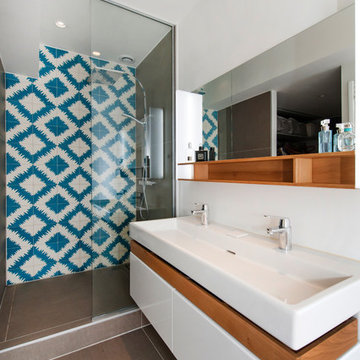
Scandi shower room bathroom in Paris with flat-panel cabinets, white cabinets, an alcove shower, blue tiles, multi-coloured tiles, white tiles, white walls, a trough sink and grey floors.
Scandinavian Bathroom and Cloakroom with Grey Floors Ideas and Designs
1

