Refine by:
Budget
Sort by:Popular Today
101 - 120 of 1,872 photos
Item 1 of 3

Design ideas for a scandinavian ensuite wet room bathroom in Austin with recessed-panel cabinets, light wood cabinets, a freestanding bath, white tiles, ceramic tiles, white walls, concrete flooring, a submerged sink, engineered stone worktops, grey floors, a hinged door, white worktops, an enclosed toilet, double sinks and a built in vanity unit.
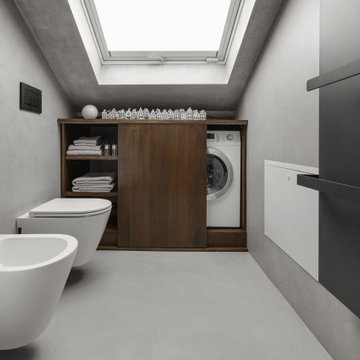
Mobile bagno in legno color noce, con anta scorrevole. Sanitari sospesi, portasalviette.
Inspiration for a medium sized scandi grey and white shower room bathroom in Milan with white cabinets, a single sink, a floating vanity unit, grey walls, concrete flooring, grey floors and white worktops.
Inspiration for a medium sized scandi grey and white shower room bathroom in Milan with white cabinets, a single sink, a floating vanity unit, grey walls, concrete flooring, grey floors and white worktops.

DHV Architects have designed the new second floor at this large detached house in Henleaze, Bristol. The brief was to fit a generous master bedroom and a high end bathroom into the loft space. Crittall style glazing combined with mono chromatic colours create a sleek contemporary feel. A large rear dormer with an oversized window make the bedroom light and airy.
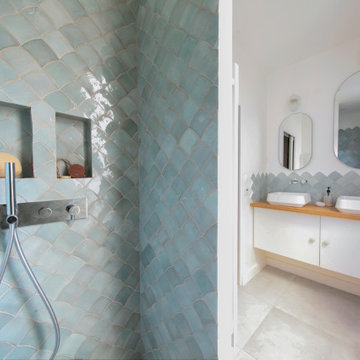
Inspiration for a medium sized scandi shower room bathroom in Paris with a built-in shower, blue tiles, white walls, a console sink, wooden worktops and grey floors.
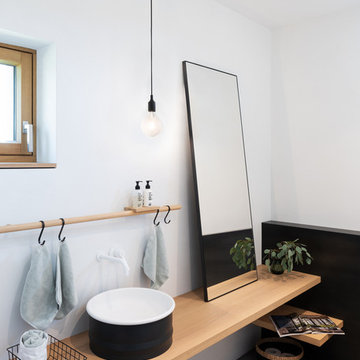
Inspiration for a scandi cloakroom in Munich with white walls, concrete flooring, a vessel sink, wooden worktops, beige worktops and grey floors.
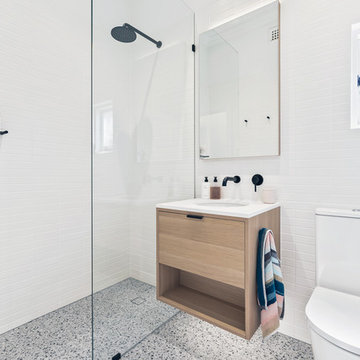
Builder: Unique Residence
Photography: Crib Creative
This is an example of a small scandi shower room bathroom in Perth with flat-panel cabinets, light wood cabinets, a walk-in shower, a one-piece toilet, white tiles, porcelain tiles, white walls, porcelain flooring, a submerged sink, engineered stone worktops, grey floors, an open shower and white worktops.
This is an example of a small scandi shower room bathroom in Perth with flat-panel cabinets, light wood cabinets, a walk-in shower, a one-piece toilet, white tiles, porcelain tiles, white walls, porcelain flooring, a submerged sink, engineered stone worktops, grey floors, an open shower and white worktops.
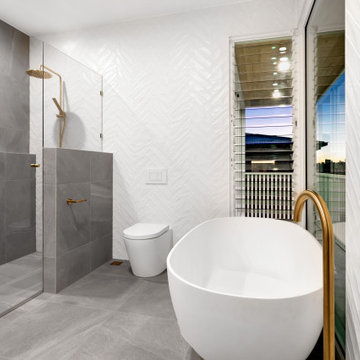
Glamorous bronze tapware and herringbone tiles make this bathroom awe inspiring.
Inspiration for a large scandinavian ensuite bathroom in Brisbane with a freestanding bath, an alcove shower, a one-piece toilet, white walls, ceramic flooring, grey floors and a hinged door.
Inspiration for a large scandinavian ensuite bathroom in Brisbane with a freestanding bath, an alcove shower, a one-piece toilet, white walls, ceramic flooring, grey floors and a hinged door.
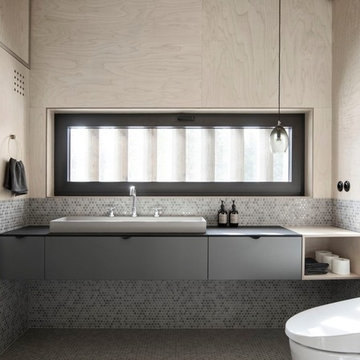
INT2 architecture
This is an example of a small scandinavian bathroom in Saint Petersburg with flat-panel cabinets, grey cabinets, grey tiles, mosaic tiles, mosaic tile flooring, engineered stone worktops, grey floors, a wall mounted toilet and a vessel sink.
This is an example of a small scandinavian bathroom in Saint Petersburg with flat-panel cabinets, grey cabinets, grey tiles, mosaic tiles, mosaic tile flooring, engineered stone worktops, grey floors, a wall mounted toilet and a vessel sink.

Design ideas for a medium sized scandi ensuite bathroom in Phoenix with open cabinets, grey cabinets, a walk-in shower, grey tiles, stone slabs, white walls, cement flooring, an integrated sink, concrete worktops, grey floors, an open shower, grey worktops, a shower bench, double sinks, a floating vanity unit and a coffered ceiling.
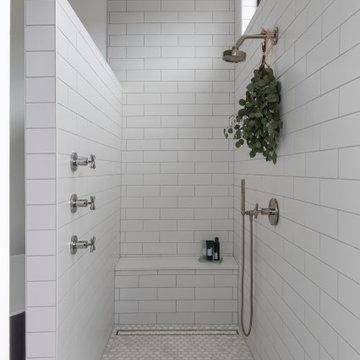
Inspiration for a scandi ensuite bathroom in Austin with a freestanding bath, a walk-in shower, white tiles, ceramic tiles, white walls, concrete flooring, grey floors, a hinged door and a shower bench.

Este baño en suite en el que se ha jugado con los tonos azules del alicatado de WOW, madera y tonos grises. Esta reforma de baño tiene una bañera exenta y una ducha de obra, en la que se ha utilizado el mismo pavimento con acabado cementoso que la zona general del baño. Con este acabo cementoso en los espacios se ha conseguido crear un estilo atemporal que no pasará de moda. Se ha instalado grifería empotrada tanto en la ducha como en el lavabo, un baño muy elegante al que le sumamos calidez con el mobiliario de madera.
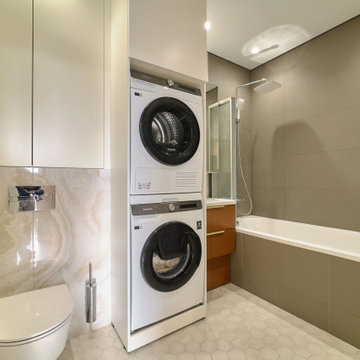
This is an example of a small scandinavian ensuite bathroom in Other with a submerged bath, a wall mounted toilet, beige tiles, porcelain tiles, beige walls, ceramic flooring, a built-in sink, grey floors, a sliding door, a single sink and a floating vanity unit.

Tiny bathroom, curbless walk in shower, shower has steam generator
Photo of a small scandinavian bathroom in Burlington with distressed cabinets, a two-piece toilet, grey tiles, ceramic tiles, beige walls, ceramic flooring, a vessel sink, wooden worktops, grey floors, an open shower, a shower bench, a single sink and a built in vanity unit.
Photo of a small scandinavian bathroom in Burlington with distressed cabinets, a two-piece toilet, grey tiles, ceramic tiles, beige walls, ceramic flooring, a vessel sink, wooden worktops, grey floors, an open shower, a shower bench, a single sink and a built in vanity unit.
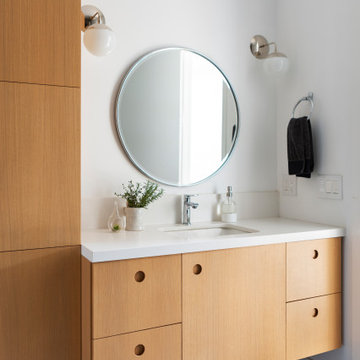
Scandinavian bathroom in San Francisco with flat-panel cabinets, light wood cabinets, white walls, a submerged sink, grey floors, white worktops, a single sink and a floating vanity unit.

Transformer une petite grange en une maison chaleureuse et accueillante !
Tout était à faire, intérieur, extérieur. La toiture à changer, optimiser l’espace, créer un étage, designer l’intérieur.
Décorer, aménager, imaginer un lieu dans lequel on puisse se sentir bien, bien que l’espace soit réduit. Environ 48m2 au total.
Un beau challenge. Un pari réussi en respectant le budget assez serré.

After the second fallout of the Delta Variant amidst the COVID-19 Pandemic in mid 2021, our team working from home, and our client in quarantine, SDA Architects conceived Japandi Home.
The initial brief for the renovation of this pool house was for its interior to have an "immediate sense of serenity" that roused the feeling of being peaceful. Influenced by loneliness and angst during quarantine, SDA Architects explored themes of escapism and empathy which led to a “Japandi” style concept design – the nexus between “Scandinavian functionality” and “Japanese rustic minimalism” to invoke feelings of “art, nature and simplicity.” This merging of styles forms the perfect amalgamation of both function and form, centred on clean lines, bright spaces and light colours.
Grounded by its emotional weight, poetic lyricism, and relaxed atmosphere; Japandi Home aesthetics focus on simplicity, natural elements, and comfort; minimalism that is both aesthetically pleasing yet highly functional.
Japandi Home places special emphasis on sustainability through use of raw furnishings and a rejection of the one-time-use culture we have embraced for numerous decades. A plethora of natural materials, muted colours, clean lines and minimal, yet-well-curated furnishings have been employed to showcase beautiful craftsmanship – quality handmade pieces over quantitative throwaway items.
A neutral colour palette compliments the soft and hard furnishings within, allowing the timeless pieces to breath and speak for themselves. These calming, tranquil and peaceful colours have been chosen so when accent colours are incorporated, they are done so in a meaningful yet subtle way. Japandi home isn’t sparse – it’s intentional.
The integrated storage throughout – from the kitchen, to dining buffet, linen cupboard, window seat, entertainment unit, bed ensemble and walk-in wardrobe are key to reducing clutter and maintaining the zen-like sense of calm created by these clean lines and open spaces.
The Scandinavian concept of “hygge” refers to the idea that ones home is your cosy sanctuary. Similarly, this ideology has been fused with the Japanese notion of “wabi-sabi”; the idea that there is beauty in imperfection. Hence, the marriage of these design styles is both founded on minimalism and comfort; easy-going yet sophisticated. Conversely, whilst Japanese styles can be considered “sleek” and Scandinavian, “rustic”, the richness of the Japanese neutral colour palette aids in preventing the stark, crisp palette of Scandinavian styles from feeling cold and clinical.
Japandi Home’s introspective essence can ultimately be considered quite timely for the pandemic and was the quintessential lockdown project our team needed.
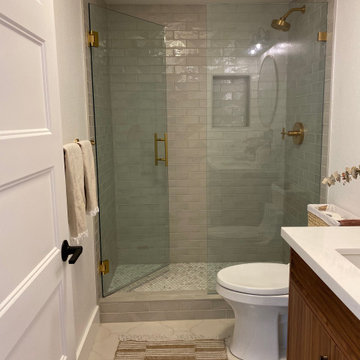
Medium sized scandi shower room bathroom in San Diego with flat-panel cabinets, medium wood cabinets, an alcove shower, a two-piece toilet, grey tiles, ceramic tiles, white walls, ceramic flooring, a submerged sink, quartz worktops, grey floors, a hinged door, white worktops, a wall niche, a single sink and a freestanding vanity unit.

Les chambres de toute la famille ont été pensées pour être le plus ludiques possible. En quête de bien-être, les propriétaire souhaitaient créer un nid propice au repos et conserver une palette de matériaux naturels et des couleurs douces. Un défi relevé avec brio !

Fun guest bathroom with custom designed tile from Fireclay, concrete sink and cypress wood floating vanity
This is an example of a small scandi bathroom in Other with flat-panel cabinets, light wood cabinets, a freestanding bath, a one-piece toilet, beige tiles, ceramic tiles, beige walls, limestone flooring, an integrated sink, concrete worktops, grey floors, an open shower and grey worktops.
This is an example of a small scandi bathroom in Other with flat-panel cabinets, light wood cabinets, a freestanding bath, a one-piece toilet, beige tiles, ceramic tiles, beige walls, limestone flooring, an integrated sink, concrete worktops, grey floors, an open shower and grey worktops.
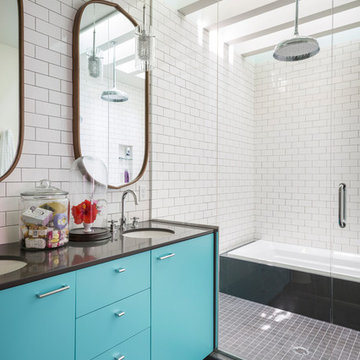
Design ideas for a large scandi grey and teal ensuite bathroom in New York with flat-panel cabinets, turquoise cabinets, white tiles, metro tiles, white walls, a submerged sink, a hinged door, black worktops, an alcove bath, an alcove shower, a two-piece toilet, ceramic flooring, solid surface worktops and grey floors.
Scandinavian Bathroom and Cloakroom with Grey Floors Ideas and Designs
6

